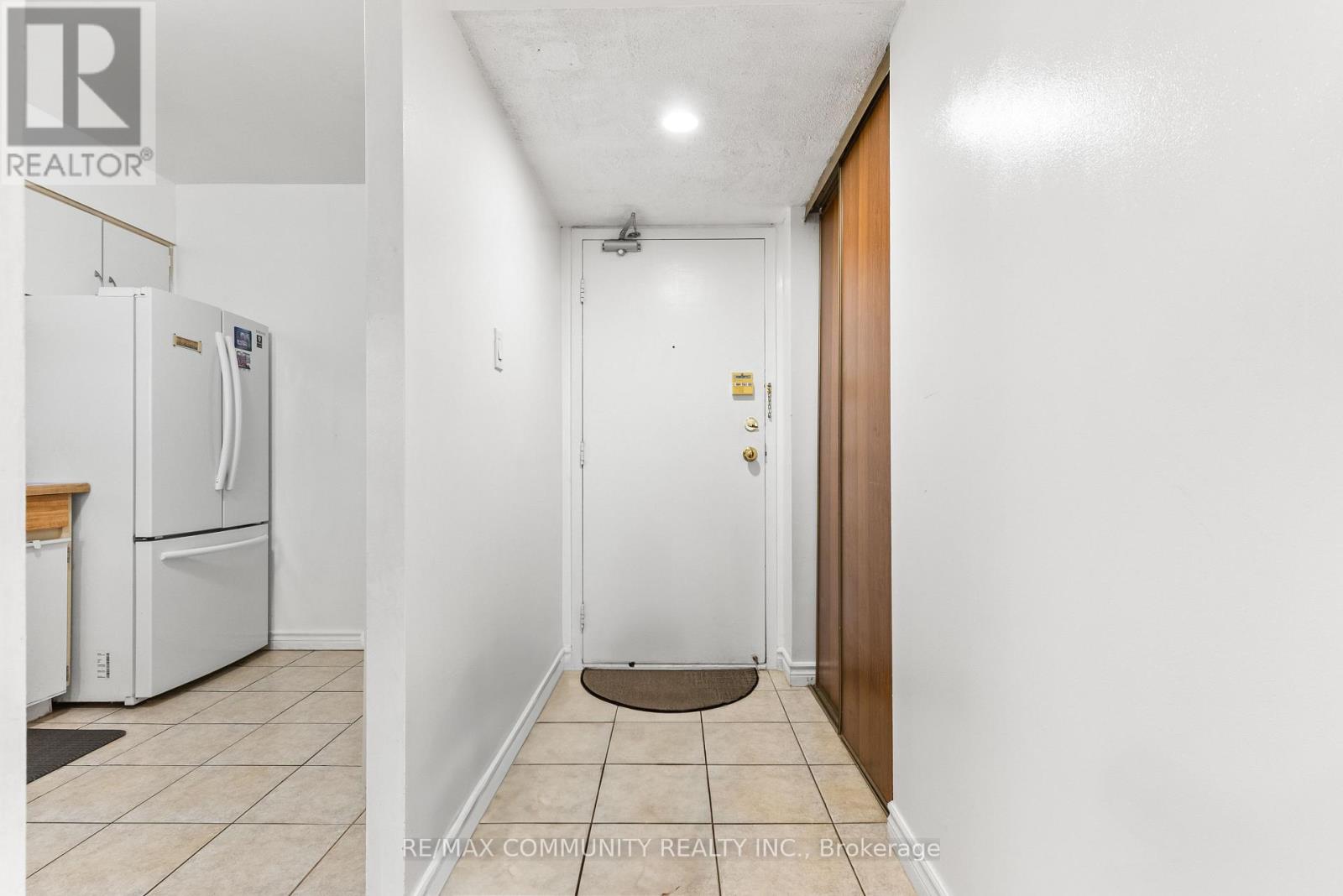713 - 10 Martha Eaton Way Toronto, Ontario M6M 5B3
3 Bedroom
2 Bathroom
999.992 - 1198.9898 sqft
Central Air Conditioning
Forced Air
$569,900Maintenance, Heat, Water, Common Area Maintenance, Insurance
$821.58 Monthly
Maintenance, Heat, Water, Common Area Maintenance, Insurance
$821.58 MonthlyWelcome To Your New Home! This Gorgeous And Spacious Unit Is Ideal For First-Time Homebuyers And Downsizers. It Also Comes With Two Parking Spots, Which Is A Rare Opportunity. Just Steps To All Amenities, Subway, TTC, And Minutes From Hwy 400/401. This Is An Opportunity You Don't Want To Miss! (id:50886)
Property Details
| MLS® Number | W10441020 |
| Property Type | Single Family |
| Community Name | Brookhaven-Amesbury |
| AmenitiesNearBy | Public Transit |
| CommunityFeatures | Pet Restrictions |
| Features | Balcony |
| ParkingSpaceTotal | 2 |
Building
| BathroomTotal | 2 |
| BedroomsAboveGround | 3 |
| BedroomsTotal | 3 |
| Amenities | Visitor Parking |
| Appliances | Dishwasher, Dryer, Refrigerator, Stove, Washer |
| CoolingType | Central Air Conditioning |
| ExteriorFinish | Brick |
| HalfBathTotal | 1 |
| HeatingFuel | Natural Gas |
| HeatingType | Forced Air |
| SizeInterior | 999.992 - 1198.9898 Sqft |
| Type | Apartment |
Parking
| Underground |
Land
| Acreage | No |
| LandAmenities | Public Transit |
Rooms
| Level | Type | Length | Width | Dimensions |
|---|---|---|---|---|
| Main Level | Living Room | 5.05 m | 3.49 m | 5.05 m x 3.49 m |
| Main Level | Dining Room | 3.5 m | 3.4 m | 3.5 m x 3.4 m |
| Main Level | Kitchen | 3.7 m | 2.4 m | 3.7 m x 2.4 m |
| Main Level | Primary Bedroom | 4.3 m | 3.3 m | 4.3 m x 3.3 m |
| Main Level | Bedroom 2 | 3.2 m | 2.76 m | 3.2 m x 2.76 m |
| Main Level | Bedroom 3 | 3.15 m | 2.7 m | 3.15 m x 2.7 m |
| Main Level | Laundry Room | 2.2 m | 1.5 m | 2.2 m x 1.5 m |
Interested?
Contact us for more information
Christian Ramos
Salesperson
RE/MAX Community Realty Inc.
203 - 1265 Morningside Ave
Toronto, Ontario M1B 3V9
203 - 1265 Morningside Ave
Toronto, Ontario M1B 3V9
Ryan Noel Subramaniam
Salesperson
RE/MAX Community Realty Inc.
203 - 1265 Morningside Ave
Toronto, Ontario M1B 3V9
203 - 1265 Morningside Ave
Toronto, Ontario M1B 3V9



































