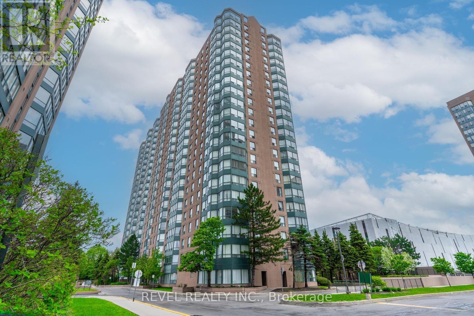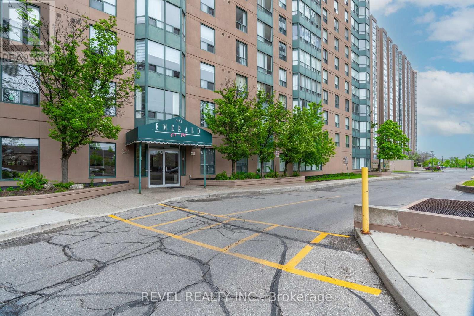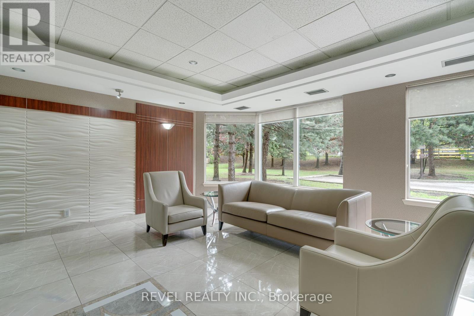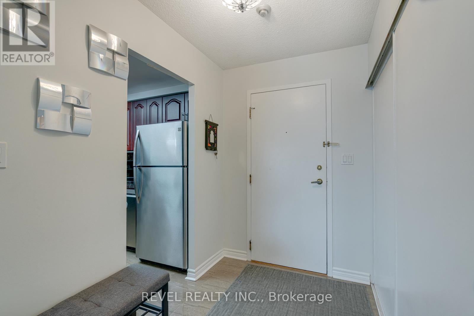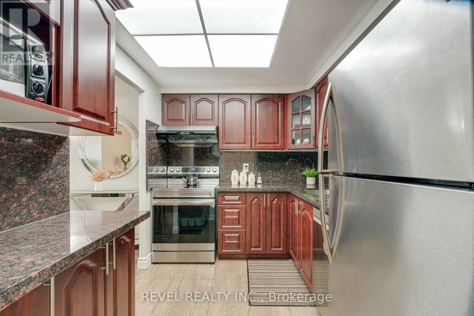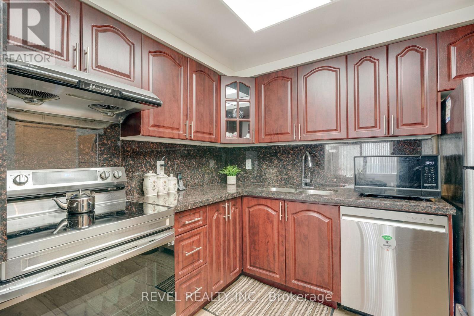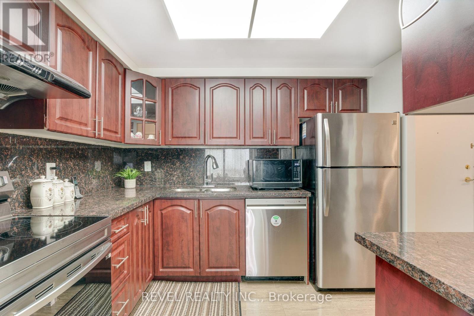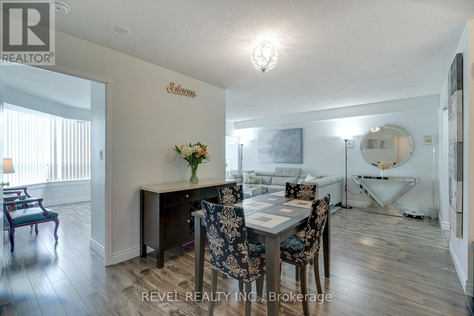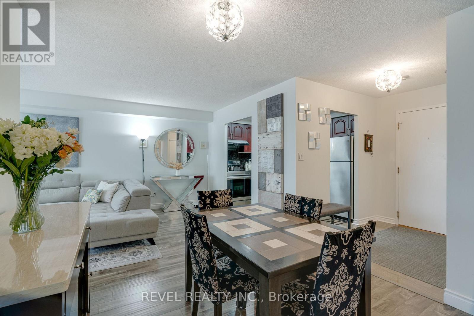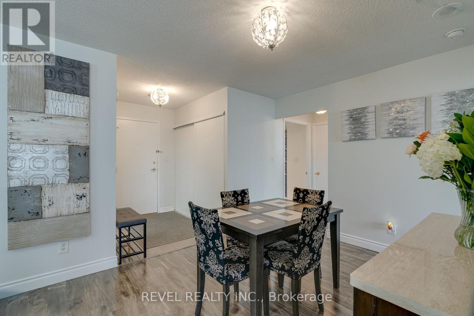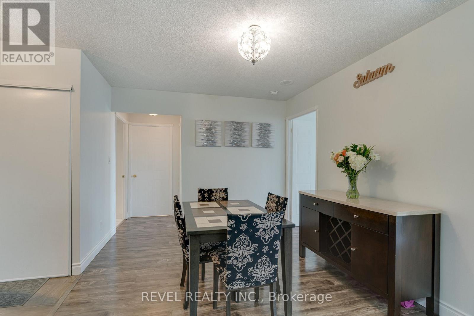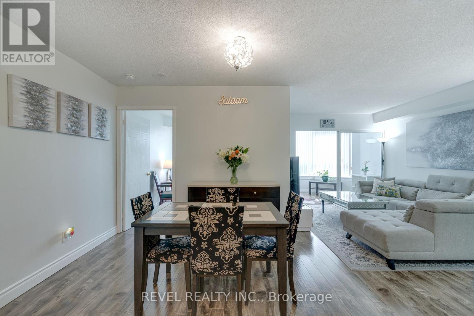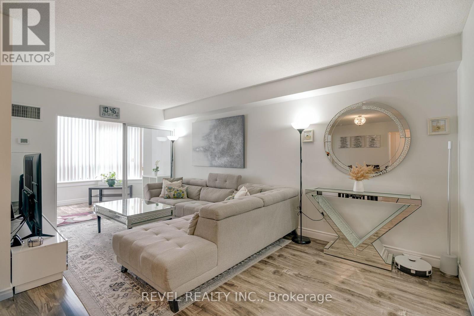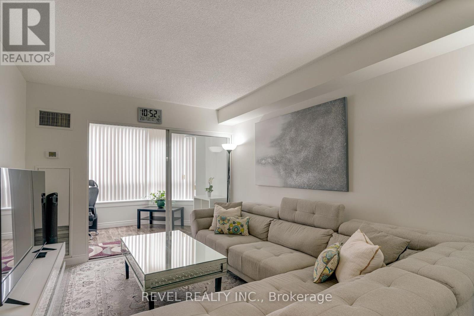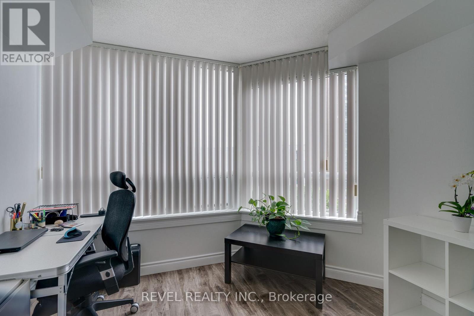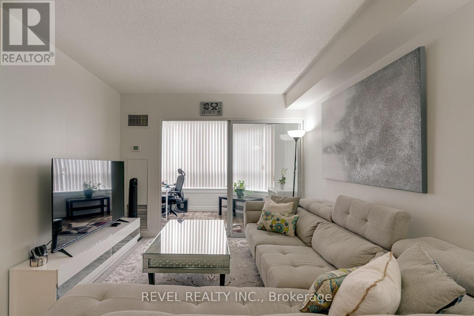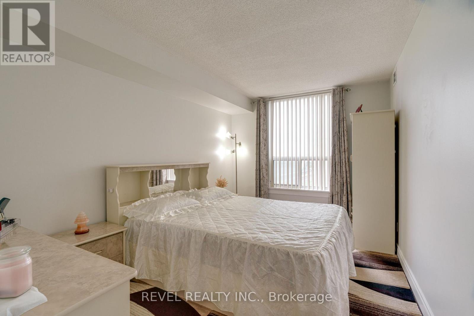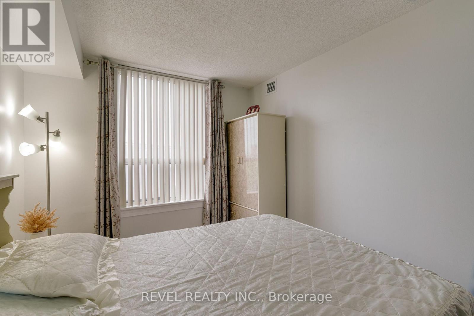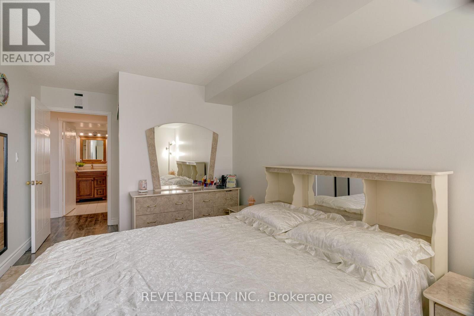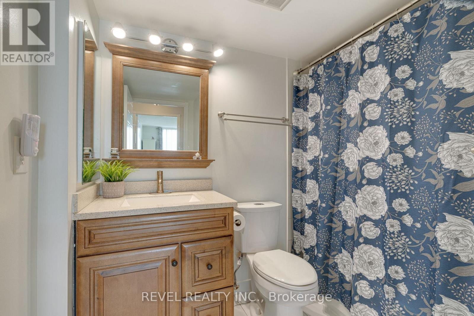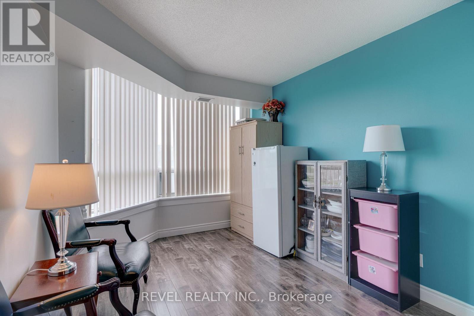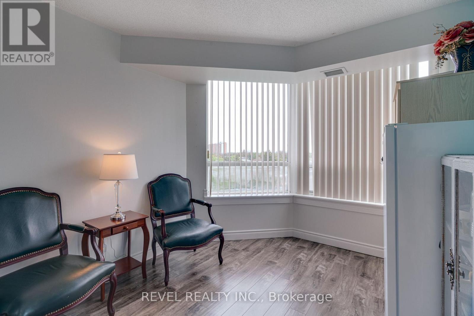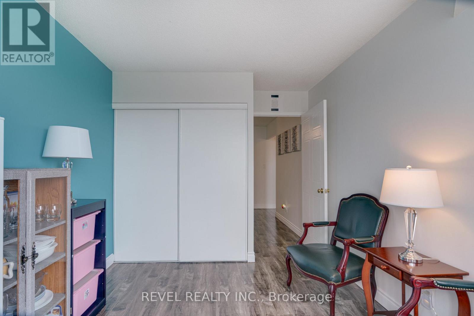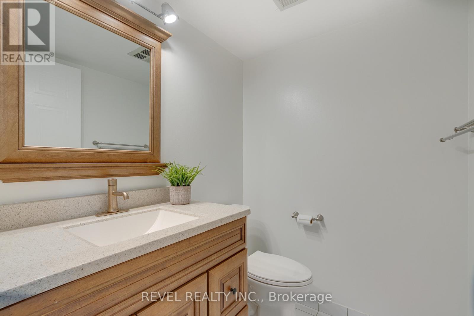713 - 135 Hillcrest Avenue Mississauga, Ontario L5B 4B1
$529,900Maintenance, Heat, Common Area Maintenance, Insurance, Water, Parking
$483.22 Monthly
Maintenance, Heat, Common Area Maintenance, Insurance, Water, Parking
$483.22 MonthlyWelcome to your dream condo in the heart of Mississauga. This spacious 2-bedroom condo, complete with a versatile solarium, offers the perfect blend of comfort and style. Step inside and be greeted by a thoughtfully designed layout featuring open concept living and dining area, a modern kitchen with granite countertops and stainless steel appliances (new refrigerator/stove - 2024). The solarium, bathed in natural light, is ideal as a home office, reading nook or a cozy guest space with unobstructed views of the skyline. This unit features two bathrooms, sleek laminate flooring and convenient in-suite laundry (new stackable washer/dryer - 2024) and includes an underground parking space. Whether you are a first-time home buyer, investor or downsizer, this condo offers that sought-after blend of convenience and city charm with its unbeatable location just steps from Square One Shopping Centre, the Cooksville GO station, parks and close proximity to major highways. Come see it for yourself, don't miss this opportunity to own this exceptional property. (id:50886)
Property Details
| MLS® Number | W12151301 |
| Property Type | Single Family |
| Community Name | Cooksville |
| Amenities Near By | Park, Public Transit |
| Community Features | Pets Not Allowed |
| Features | Carpet Free, In Suite Laundry |
| Parking Space Total | 1 |
| Structure | Tennis Court |
Building
| Bathroom Total | 2 |
| Bedrooms Above Ground | 2 |
| Bedrooms Below Ground | 1 |
| Bedrooms Total | 3 |
| Age | 31 To 50 Years |
| Amenities | Security/concierge, Exercise Centre, Party Room, Sauna, Visitor Parking |
| Appliances | Dishwasher, Dryer, Range, Stove, Washer, Window Coverings, Refrigerator |
| Cooling Type | Central Air Conditioning |
| Exterior Finish | Concrete |
| Flooring Type | Laminate, Ceramic |
| Half Bath Total | 1 |
| Heating Fuel | Natural Gas |
| Heating Type | Forced Air |
| Size Interior | 900 - 999 Ft2 |
| Type | Apartment |
Parking
| Underground | |
| Garage |
Land
| Acreage | No |
| Land Amenities | Park, Public Transit |
Rooms
| Level | Type | Length | Width | Dimensions |
|---|---|---|---|---|
| Flat | Living Room | 5.25 m | 3.1 m | 5.25 m x 3.1 m |
| Flat | Dining Room | 3.07 m | 2.9 m | 3.07 m x 2.9 m |
| Flat | Kitchen | 2.95 m | 2.5 m | 2.95 m x 2.5 m |
| Flat | Primary Bedroom | 4.1 m | 2.9 m | 4.1 m x 2.9 m |
| Flat | Bedroom 2 | 3.65 m | 2.8 m | 3.65 m x 2.8 m |
| Flat | Solarium | 3.1 m | 2.1 m | 3.1 m x 2.1 m |
Contact Us
Contact us for more information
Lisa Correia
Salesperson
336 Bronte St S #225
Milton, Ontario L9T 7W6
(289) 429-1529
(905) 357-1705

