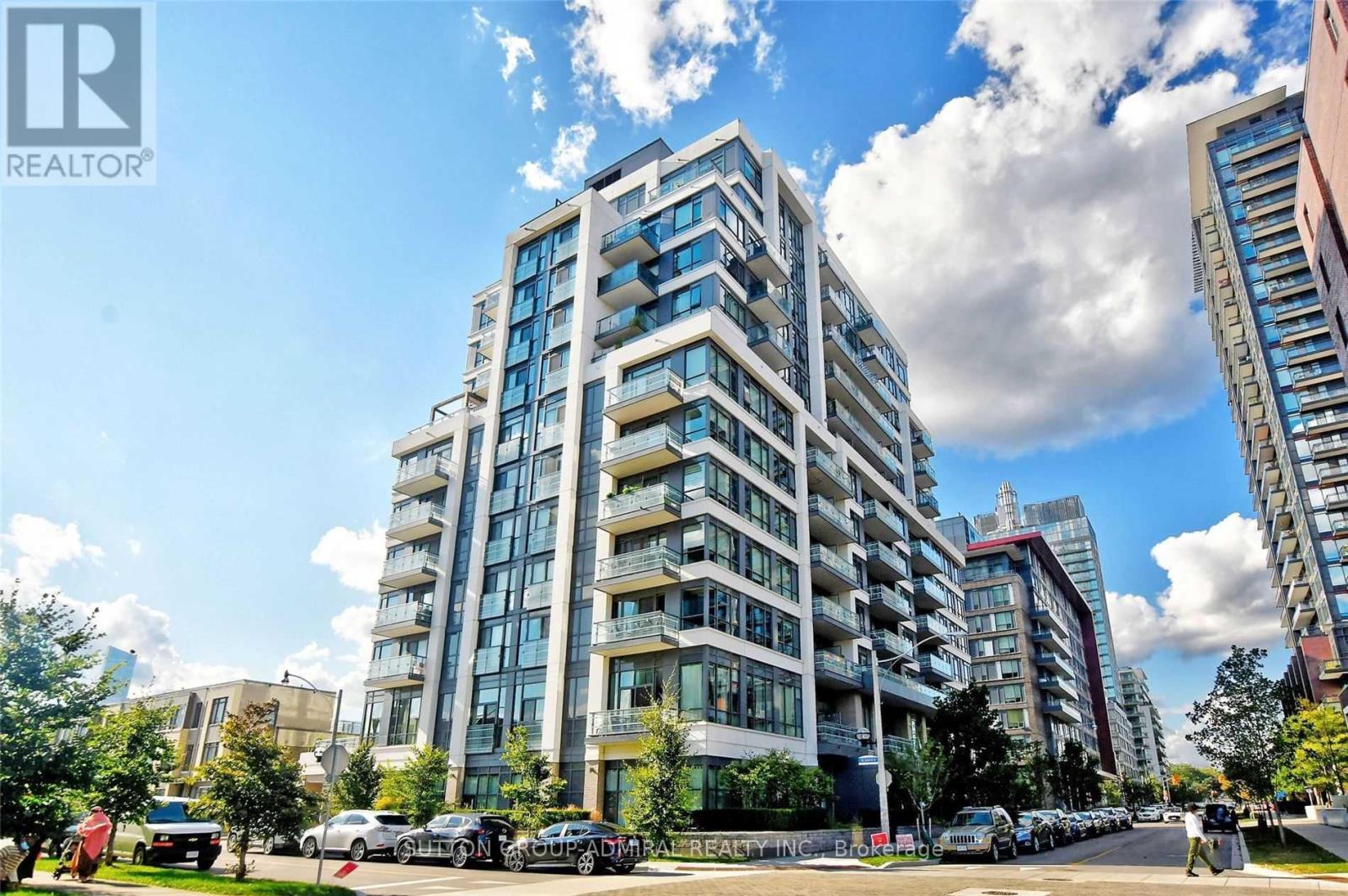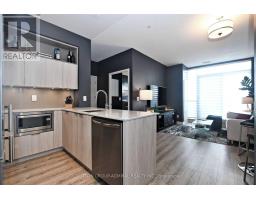713 - 200 Sackville Street Toronto, Ontario M5A 0C4
$549,900Maintenance, Heat, Common Area Maintenance, Insurance, Water
$532.06 Monthly
Maintenance, Heat, Common Area Maintenance, Insurance, Water
$532.06 MonthlyWelcome To This Stunning 1 Bedroom, Spacious Condo At The Bartholomew By Daniels. Bright & Modern Open Concept Living Feat 9Ft Floor To Ceiling Windows, Fabulous Layout W/ Walk/Out To Balcony W/ Unobstructed East Views. Elegant Kitchen Complete W/Quartz Countertop, S/S Appliances & Breakfast Bar. Walk Score 93. Excellent Location: Easy Access To Downtown Toronto, TTC,Subways, Minutes to DVP & Gardiner! Short Walk To Restaurants, Shops, Cafes, & Parks. **** EXTRAS **** S/S: Fridge/Freezer, Cook Top,Wall Oven, Dishwasher, Microwave.Washer/Dryer. All Electrical Light Fixtures & Window Coverings. 5 Star Amenities Incl: Concierge, Gym & Yoga Studio, Party Room, Pet Spa, Outdoor BBQ Lounge & Visitor Parking. (id:50886)
Property Details
| MLS® Number | C9378793 |
| Property Type | Single Family |
| Community Name | Regent Park |
| AmenitiesNearBy | Park, Public Transit, Schools |
| CommunityFeatures | Pet Restrictions, Community Centre |
| Features | Balcony |
Building
| BathroomTotal | 1 |
| BedroomsAboveGround | 1 |
| BedroomsTotal | 1 |
| Amenities | Security/concierge, Exercise Centre, Party Room, Visitor Parking, Storage - Locker |
| CoolingType | Central Air Conditioning |
| ExteriorFinish | Concrete |
| FlooringType | Laminate |
| HeatingFuel | Natural Gas |
| HeatingType | Forced Air |
| SizeInterior | 599.9954 - 698.9943 Sqft |
| Type | Apartment |
Land
| Acreage | No |
| LandAmenities | Park, Public Transit, Schools |
Rooms
| Level | Type | Length | Width | Dimensions |
|---|---|---|---|---|
| Main Level | Living Room | 4.69 m | 3.0931 m | 4.69 m x 3.0931 m |
| Main Level | Dining Room | 4.69 m | 3.09 m | 4.69 m x 3.09 m |
| Main Level | Bedroom | 4.24 m | 2.26 m | 4.24 m x 2.26 m |
| Main Level | Kitchen | 2.69 m | 2.26 m | 2.69 m x 2.26 m |
| Main Level | Foyer | 3.63 m | 1.29 m | 3.63 m x 1.29 m |
https://www.realtor.ca/real-estate/27494633/713-200-sackville-street-toronto-regent-park-regent-park
Interested?
Contact us for more information
John Paul Ingarra
Broker
1881 Steeles Ave. W.
Toronto, Ontario M3H 5Y4
Paul Tantalo
Broker
1206 Centre Street
Thornhill, Ontario L4J 3M9









































