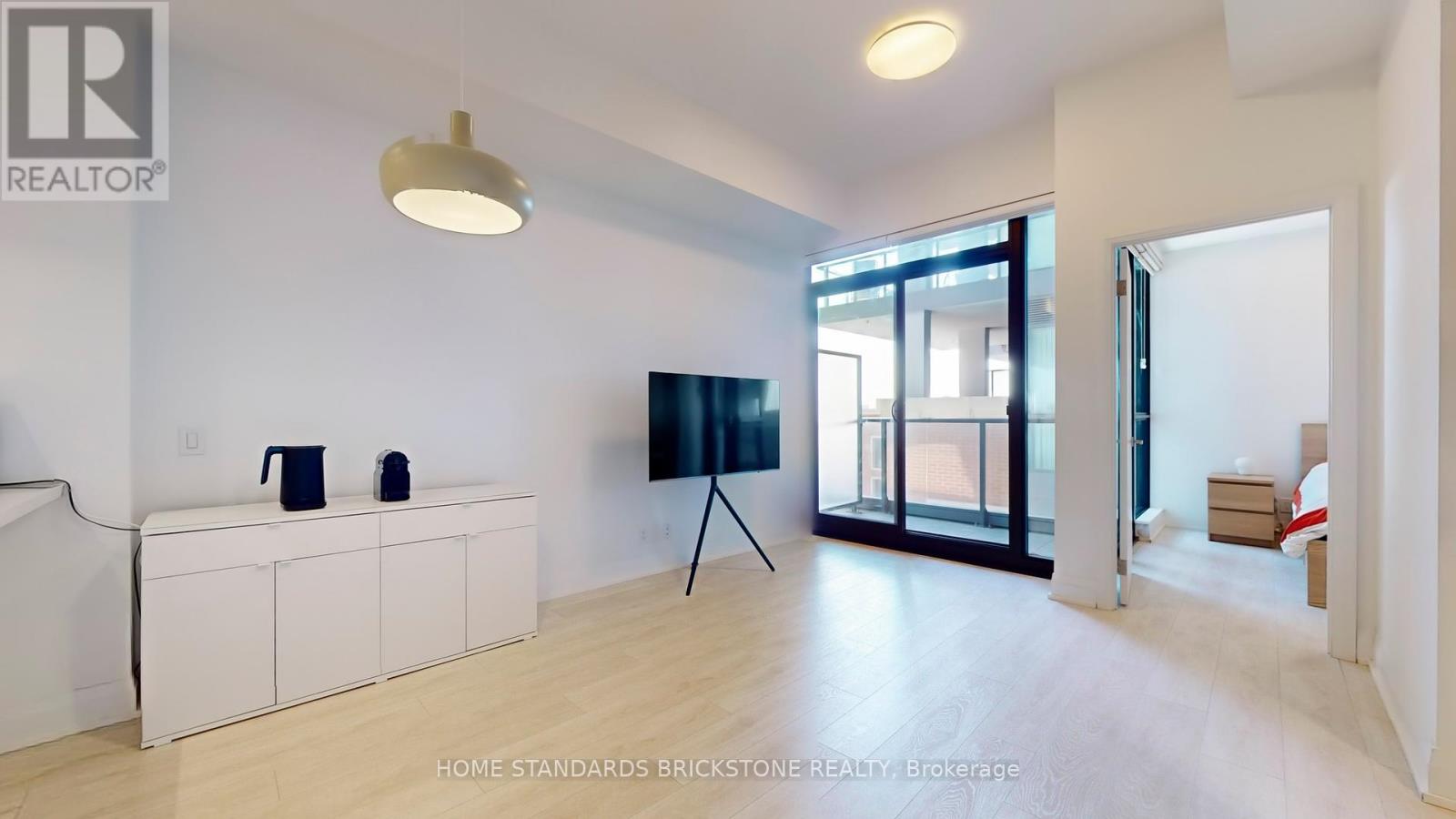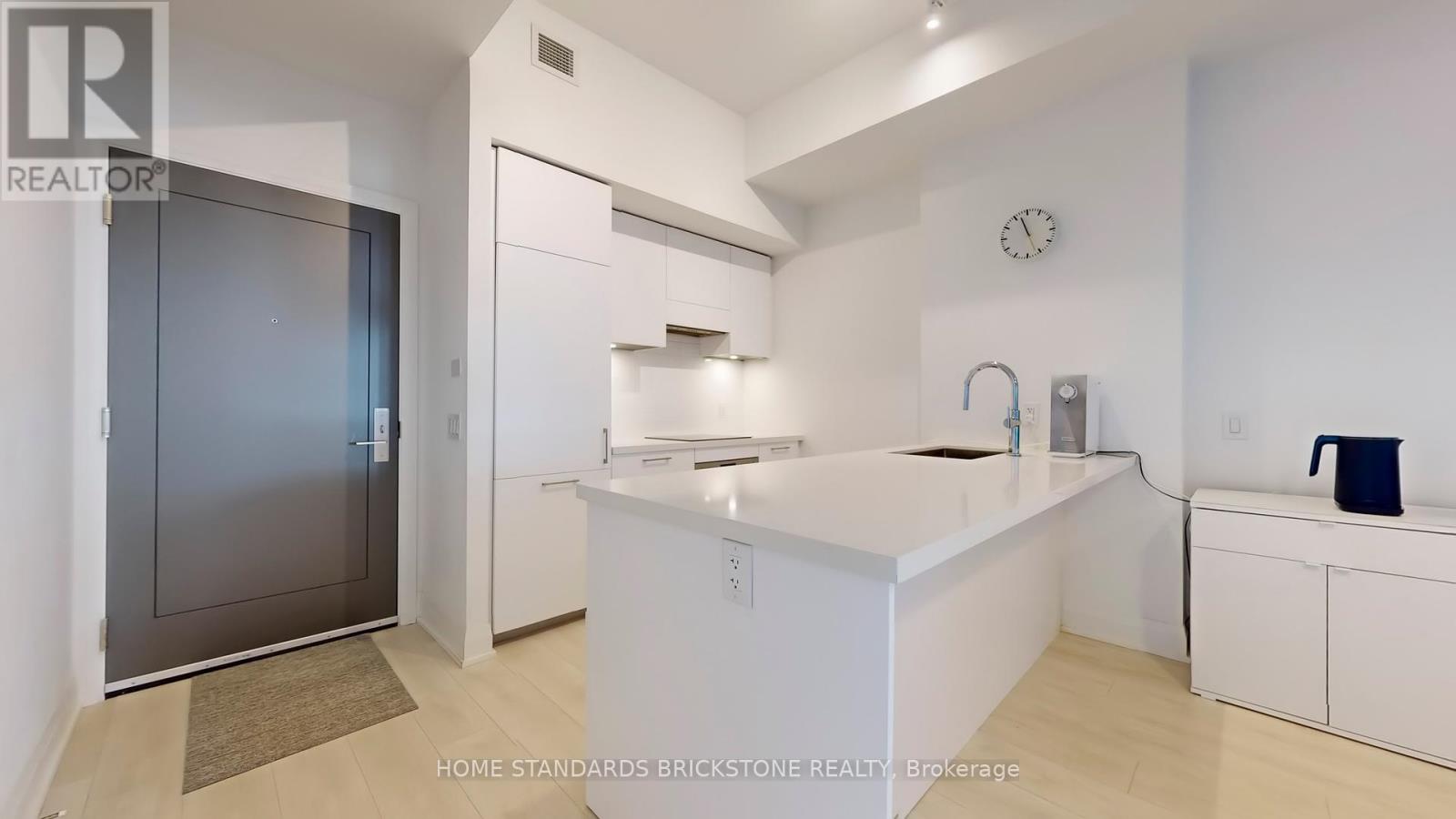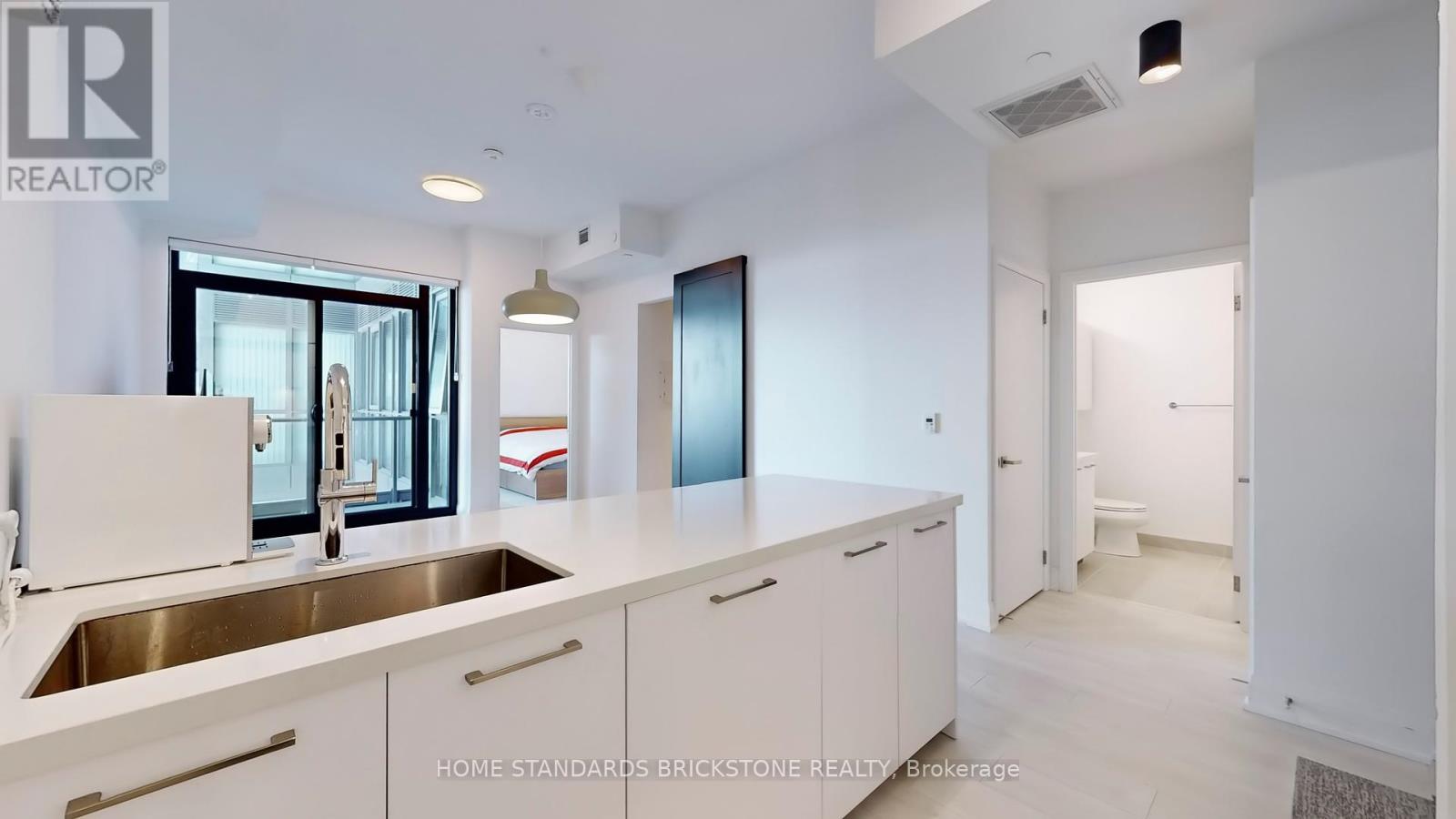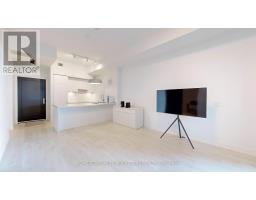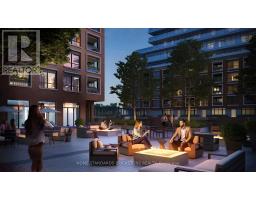713 - 33 Frederick Todd Way Toronto, Ontario M4G 0C9
$599,900Maintenance, Insurance, Common Area Maintenance, Parking
$607.57 Monthly
Maintenance, Insurance, Common Area Maintenance, Parking
$607.57 MonthlyGreat chance for investor and End users!! Parking! +This generously sized one-bedroom plus den features two bathrooms, with the den equipped with a sliding door, making it suitable for use as a separate room. This bright 725 sq ft suite features an open-concept kitchen with integrated appliances, a combined living and dining area, a spacious bedroom with an ensuite, a den with an additional 4-piece bathroom. You'll enjoy a wealth of amenities, including an indoor swimming pool, steam room, games room, gym, board room, party room, dining room, outdoor entertainment area with BBQs, and concierge service. The location offers access to excellent schools, the LRT, TTC, Sunnybrook Park, restaurants, shopping, and easy commuting to the city center. (id:50886)
Property Details
| MLS® Number | C11925970 |
| Property Type | Single Family |
| Neigbourhood | Thorncliffe Park |
| Community Name | Thorncliffe Park |
| CommunityFeatures | Pet Restrictions |
| Features | Carpet Free, In Suite Laundry |
| ParkingSpaceTotal | 1 |
Building
| BathroomTotal | 2 |
| BedroomsAboveGround | 1 |
| BedroomsBelowGround | 1 |
| BedroomsTotal | 2 |
| Amenities | Storage - Locker |
| CoolingType | Central Air Conditioning |
| ExteriorFinish | Concrete, Brick |
| FlooringType | Laminate |
| HeatingFuel | Natural Gas |
| HeatingType | Forced Air |
| SizeInterior | 699.9943 - 798.9932 Sqft |
| Type | Apartment |
Parking
| Underground |
Land
| Acreage | No |
Rooms
| Level | Type | Length | Width | Dimensions |
|---|---|---|---|---|
| Flat | Living Room | 3.59 m | 4.85 m | 3.59 m x 4.85 m |
| Flat | Dining Room | 3.59 m | 4.85 m | 3.59 m x 4.85 m |
| Flat | Kitchen | 2.44 m | 2.31 m | 2.44 m x 2.31 m |
| Flat | Primary Bedroom | 3.89 m | 2.9 m | 3.89 m x 2.9 m |
| Flat | Den | 2.74 m | 2.74 m | 2.74 m x 2.74 m |
Interested?
Contact us for more information
Jay Park
Salesperson
180 Steeles Ave W #30 & 31
Thornhill, Ontario L4J 2L1




