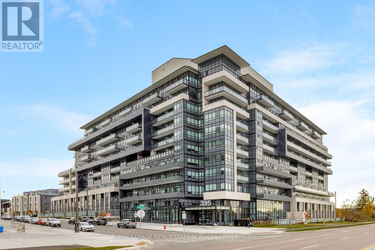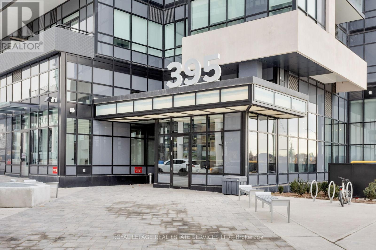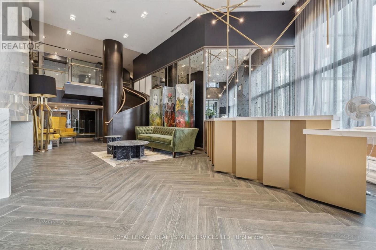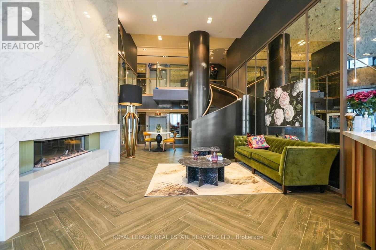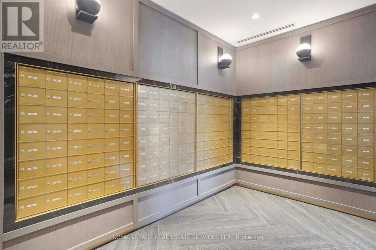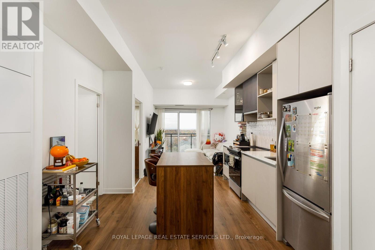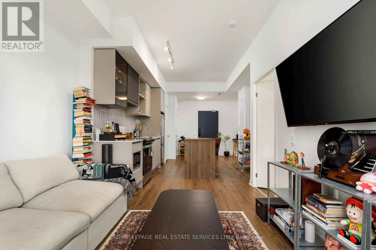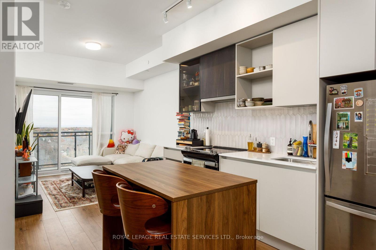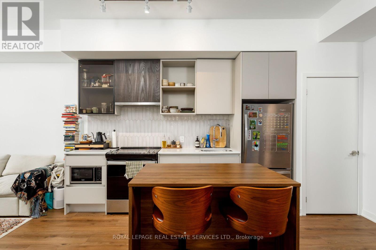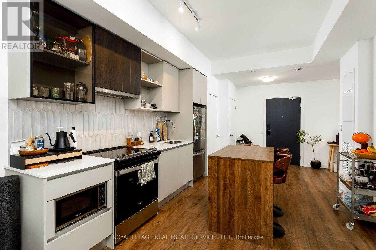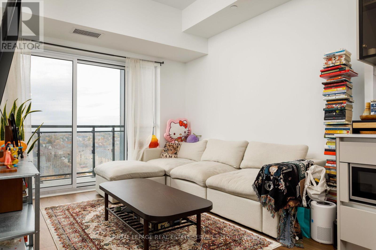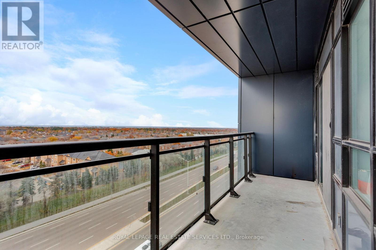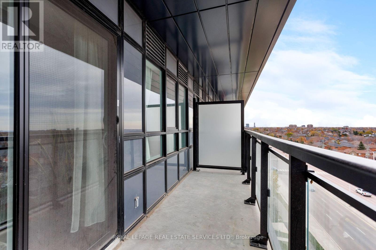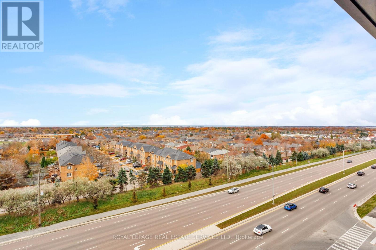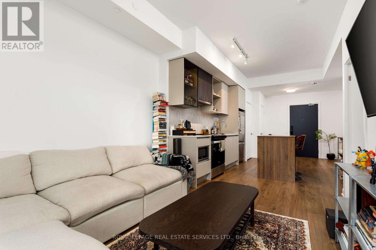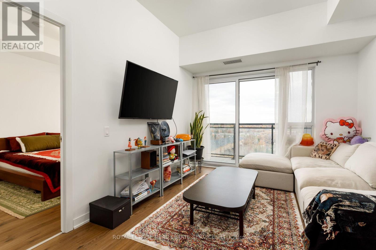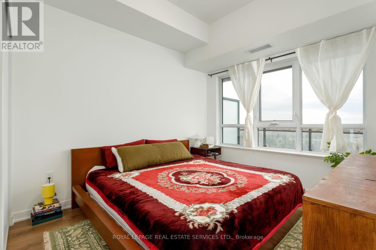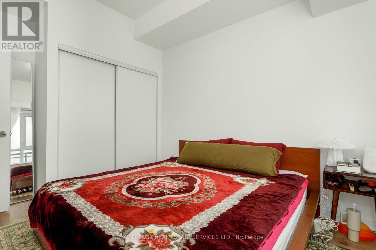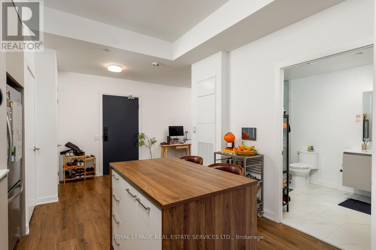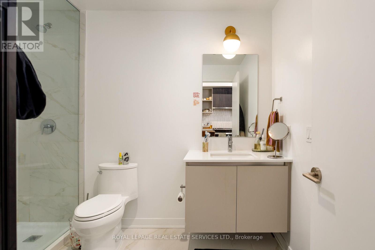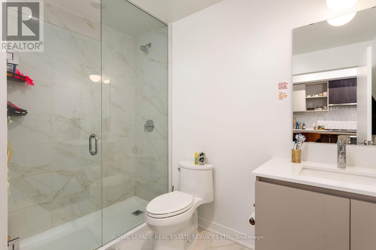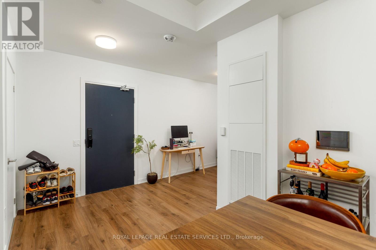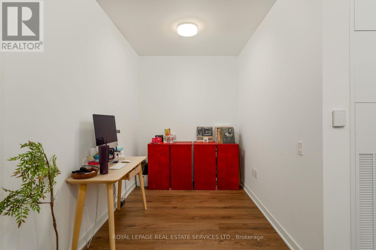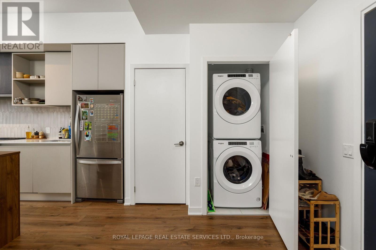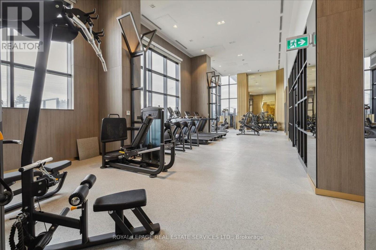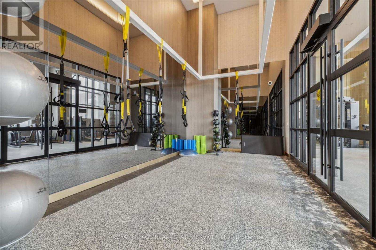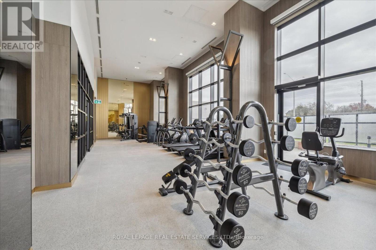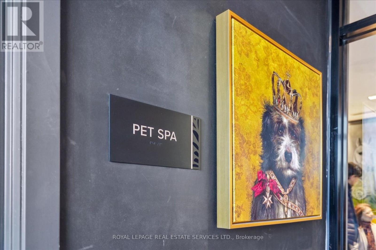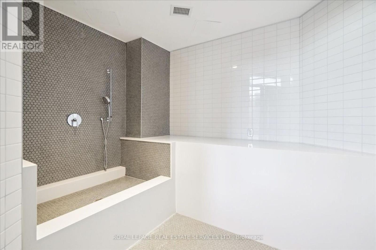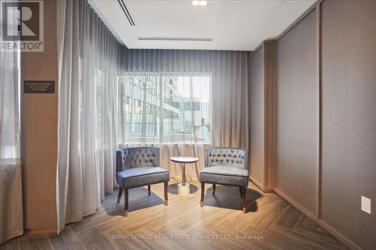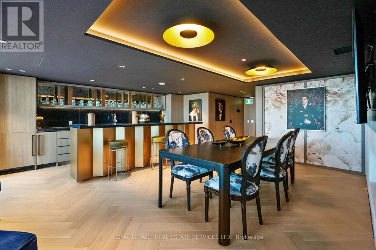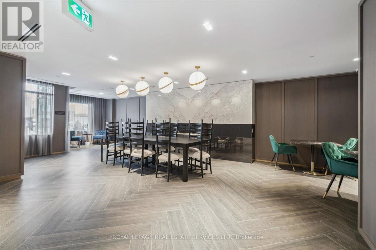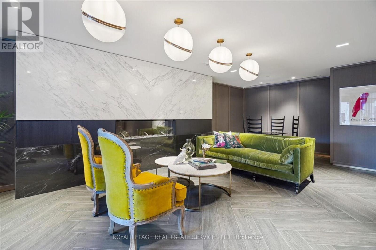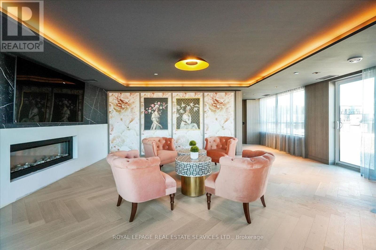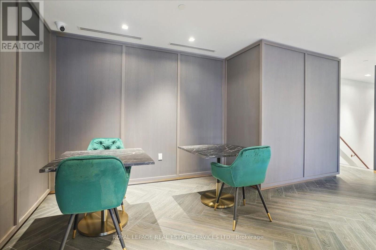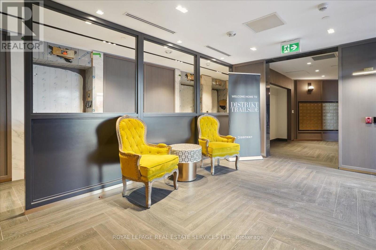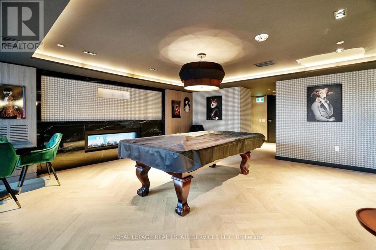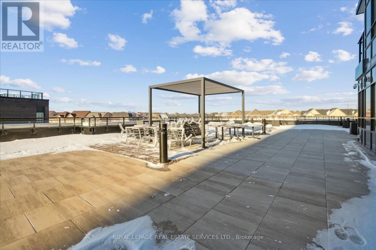713 - 395 Dundas Street W Oakville, Ontario L6M 5R8
$2,200 Monthly
Contemporary luxury living awaits at Distrikt Trailside Condos in Oakville. This stunning one-bedroom plus den condo offers modern design, upscale finishes, & a full-width balcony with treetop & cityscape views. Inside, enjoy smooth 9-foot ceilings, wide-plank laminate flooring, designer tiles, Trevisano cabinetry, & chic LED lighting that create a sophisticated ambiance throughout. The open-concept kitchen impresses with sleek modern cabinetry, soft-close doors & drawers, an upgraded woodgrain island with breakfast bar, quartz countertops, a striking vertically installed porcelain backsplash, & premium stainless steel appliances - perfect for the home chef. The bright living room features wall-to-wall windows & sliding doors to the large private balcony with glass-panel railings. A versatile den off the kitchen offers an ideal work-from-home space or dining nook. The primary bedroom features an oversized window, a double closet, & easy access to a luxurious 3-piece bathroom with imported cabinetry, a quartz countertop, designer tiles, & a giant frameless glass shower. Additional conveniences include in-suite laundry with a stacked washer & dryer, one underground parking space, & a storage locker. Building amenities elevate the lifestyle experience - a grand 2-storey lobby with 24-hour concierge, a state-of-the-art fitness centre, yoga & Pilates terrace, & a 6th-floor entertainment level with a chef's kitchen, private dining room, games room, & a fireside lounge with a bar, & access to an outdoor terrace. Located in the heart of North Oakville, you're steps to shopping, dining, & services, with easy access to highways, public transit, & Oakville GO Station for commuters. (id:50886)
Property Details
| MLS® Number | W12555684 |
| Property Type | Single Family |
| Community Name | 1008 - GO Glenorchy |
| Amenities Near By | Hospital, Park, Schools, Golf Nearby |
| Community Features | Pets Allowed With Restrictions, Community Centre |
| Features | Balcony, Level |
| Parking Space Total | 1 |
Building
| Bathroom Total | 1 |
| Bedrooms Above Ground | 1 |
| Bedrooms Below Ground | 1 |
| Bedrooms Total | 2 |
| Age | New Building |
| Amenities | Exercise Centre, Recreation Centre, Party Room, Visitor Parking, Storage - Locker |
| Appliances | Dishwasher, Dryer, Stove, Washer, Window Coverings, Refrigerator |
| Basement Type | None |
| Cooling Type | Central Air Conditioning |
| Exterior Finish | Concrete Block |
| Foundation Type | Unknown |
| Heating Fuel | Natural Gas |
| Heating Type | Forced Air |
| Size Interior | 600 - 699 Ft2 |
| Type | Apartment |
Parking
| Underground | |
| Garage |
Land
| Acreage | No |
| Land Amenities | Hospital, Park, Schools, Golf Nearby |
Rooms
| Level | Type | Length | Width | Dimensions |
|---|---|---|---|---|
| Main Level | Living Room | 3.2 m | 2.74 m | 3.2 m x 2.74 m |
| Main Level | Kitchen | 3.35 m | 2.74 m | 3.35 m x 2.74 m |
| Main Level | Primary Bedroom | 3.2 m | 3.02 m | 3.2 m x 3.02 m |
| Main Level | Den | 2.67 m | 1.98 m | 2.67 m x 1.98 m |
Contact Us
Contact us for more information
Rina Di Risio
Salesperson
www.rina.ca/
251 North Service Road Ste #101
Oakville, Ontario L6M 3E7
(905) 338-3737
(905) 338-7351

