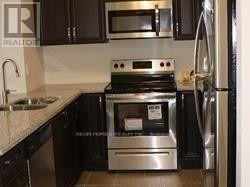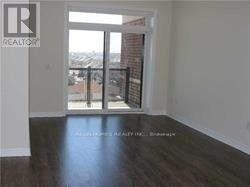713 - 7325 Markham Road Markham, Ontario L3S 3J9
3 Bedroom
2 Bathroom
999.992 - 1198.9898 sqft
Central Air Conditioning
Forced Air
$2,800 Monthly
Greenlife Condo. 2 Bedroom Plus Den. Granite Countertops In Kitchen/Washrooms, 2Wr W/ Functional Layout. 9 Foot Ceiling. Breakfast Bar. Pantry And Many More. 2 Parking & 1 Locker Included. Close To All Amenities, Public Transit, Schools, Hospitals, Libraries, Costco, Sunny Food Mart, Home Depot, Canadian Tire, Banks, Restaurants, Staples, Wal-Mart, And Many Stores And More! (id:50886)
Property Details
| MLS® Number | N11917626 |
| Property Type | Single Family |
| Community Name | Cedarwood |
| CommunityFeatures | Pet Restrictions |
| Features | Balcony |
| ParkingSpaceTotal | 2 |
Building
| BathroomTotal | 2 |
| BedroomsAboveGround | 2 |
| BedroomsBelowGround | 1 |
| BedroomsTotal | 3 |
| Amenities | Storage - Locker |
| Appliances | Dishwasher, Dryer, Refrigerator, Stove, Washer |
| CoolingType | Central Air Conditioning |
| ExteriorFinish | Brick |
| FlooringType | Laminate, Carpeted |
| HeatingFuel | Solar |
| HeatingType | Forced Air |
| SizeInterior | 999.992 - 1198.9898 Sqft |
| Type | Apartment |
Parking
| Underground |
Land
| Acreage | No |
Rooms
| Level | Type | Length | Width | Dimensions |
|---|---|---|---|---|
| Ground Level | Living Room | 5.18 m | 2.44 m | 5.18 m x 2.44 m |
| Ground Level | Dining Room | 6.3 m | 3.35 m | 6.3 m x 3.35 m |
| Ground Level | Kitchen | 2.8 m | 2.7 m | 2.8 m x 2.7 m |
| Ground Level | Primary Bedroom | 3.86 m | 2.97 m | 3.86 m x 2.97 m |
| Ground Level | Bedroom 2 | 3.1 m | 2.44 m | 3.1 m x 2.44 m |
| Ground Level | Den | 2.85 m | 2.6 m | 2.85 m x 2.6 m |
https://www.realtor.ca/real-estate/27789176/713-7325-markham-road-markham-cedarwood-cedarwood
Interested?
Contact us for more information
Jeyanthe Sritharan
Broker
Reon Homes Realty Inc.
25 Karachi Drive #18
Markham, Ontario L3S 0B5
25 Karachi Drive #18
Markham, Ontario L3S 0B5
Seelan Siva Aiyadurai
Broker
Reon Homes Realty Inc.
25 Karachi Drive #18
Markham, Ontario L3S 0B5
25 Karachi Drive #18
Markham, Ontario L3S 0B5























