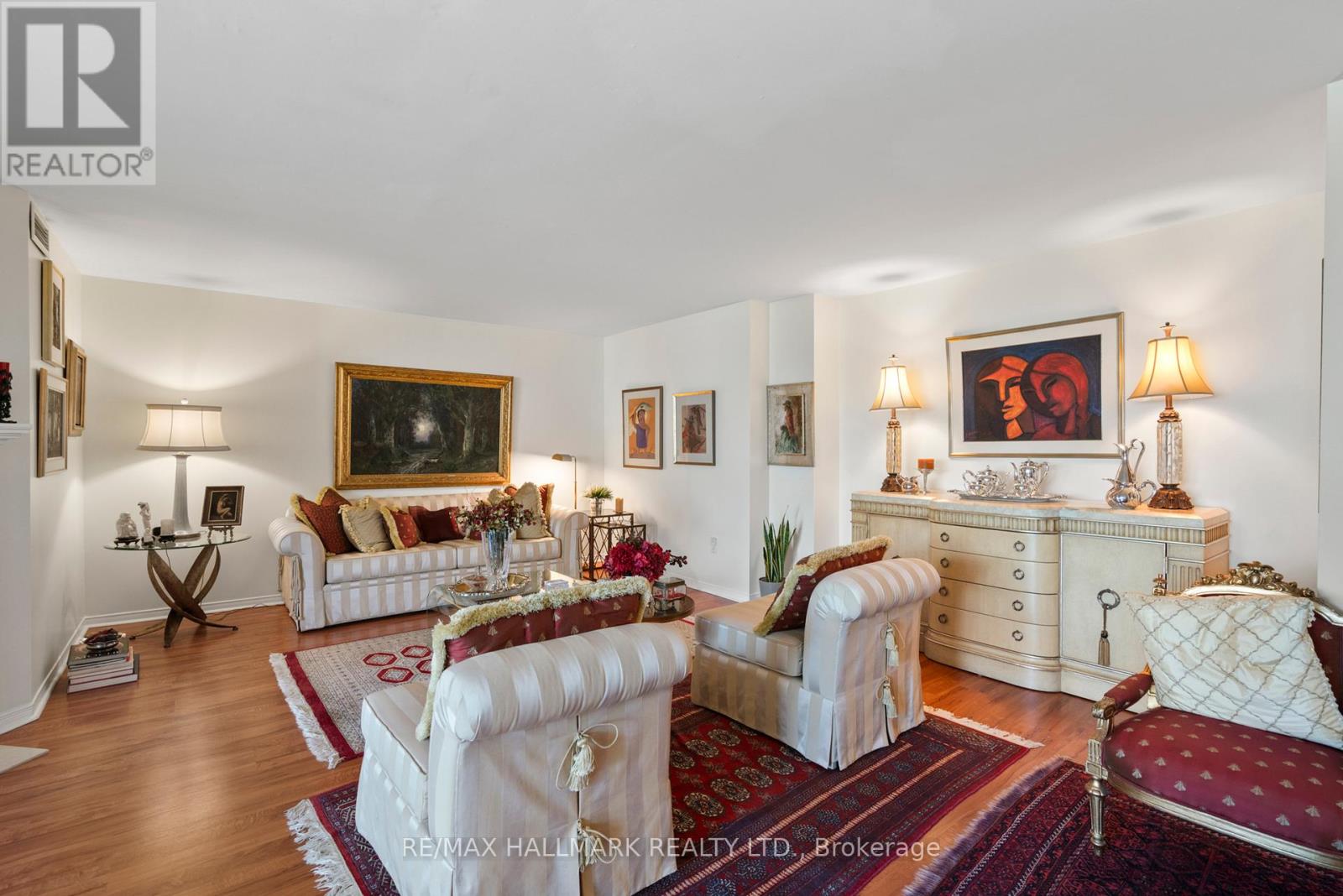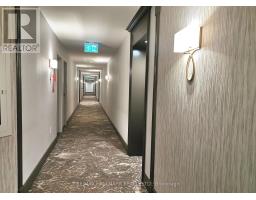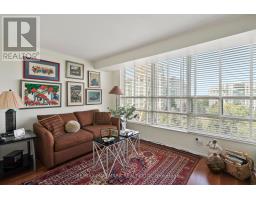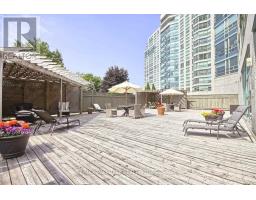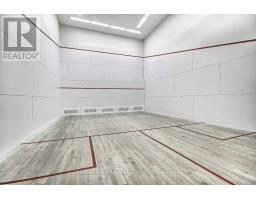713 - 7825 Bayview Avenue Markham, Ontario L3T 7N2
$1,188,000Maintenance, Cable TV, Common Area Maintenance, Heat, Electricity, Insurance, Parking, Water
$1,552.48 Monthly
Maintenance, Cable TV, Common Area Maintenance, Heat, Electricity, Insurance, Parking, Water
$1,552.48 MonthlyElegance and luxury at its best at the ""Landmark of Thornhill"" located in desirable Bayview neighborhood across from the Thornhill Ladies Golf course. Rarely offered 1836 SF stunning unit perfect for relaxing and entertaining overlooking a beautiful park-like courtyard. The primary bedroom features a huge walk-in closet and a spa ensuite. The open solarium and den can be used as an additional bedroom, library or office space with an unobstructed garden view. Open concept living/family room features an electric fireplace and smooth ceilings throughout. Unit also comes with 2 parking spaces (one with EV charge). Amazing building amenities include 24hrs security, a salt-water pool, sauna, whirlpool, Gym, Tennis/Pickleball/Squash courts, Ping Pong, Library/games room, Party/Meeting room, guest suites, bike storage and much more! Excellent location, steps to Thornhill Community Centre & Square, Places of Worship, Parks, Shoppers, supermarket & restaurants. Direct Bus to Finch Subway, mins. to Hwy 7 & 407 and top ranking schools. **** EXTRAS **** S/S fridge, glass top stove, b/i microwave, b/i dishwasher, washer, dryer, freezer in laundry room, electric fireplace, window coverings, existing electrical light fixtures except dining room chandelier (to be replaced). (id:50886)
Property Details
| MLS® Number | N9399378 |
| Property Type | Single Family |
| Community Name | Aileen-Willowbrook |
| AmenitiesNearBy | Park, Place Of Worship, Public Transit, Schools |
| CommunityFeatures | Pet Restrictions |
| Features | In Suite Laundry |
| ParkingSpaceTotal | 2 |
| PoolType | Indoor Pool |
| Structure | Squash & Raquet Court, Tennis Court |
Building
| BathroomTotal | 2 |
| BedroomsAboveGround | 2 |
| BedroomsBelowGround | 2 |
| BedroomsTotal | 4 |
| Amenities | Exercise Centre, Party Room, Fireplace(s), Storage - Locker, Security/concierge |
| CoolingType | Central Air Conditioning |
| ExteriorFinish | Concrete |
| FireProtection | Security System |
| FireplacePresent | Yes |
| FireplaceTotal | 1 |
| FlooringType | Laminate, Ceramic |
| HeatingFuel | Natural Gas |
| HeatingType | Forced Air |
| SizeInterior | 1799.9852 - 1998.983 Sqft |
| Type | Apartment |
Parking
| Underground |
Land
| Acreage | No |
| LandAmenities | Park, Place Of Worship, Public Transit, Schools |
Rooms
| Level | Type | Length | Width | Dimensions |
|---|---|---|---|---|
| Flat | Living Room | 5.33 m | 3.65 m | 5.33 m x 3.65 m |
| Flat | Dining Room | 4.26 m | 4.27 m | 4.26 m x 4.27 m |
| Flat | Kitchen | 4.88 m | 3.04 m | 4.88 m x 3.04 m |
| Flat | Den | 3.81 m | 2.84 m | 3.81 m x 2.84 m |
| Flat | Solarium | 3.96 m | 2.36 m | 3.96 m x 2.36 m |
| Flat | Primary Bedroom | 5.49 m | 3.35 m | 5.49 m x 3.35 m |
| Flat | Bedroom 2 | 3.72 m | 2.78 m | 3.72 m x 2.78 m |
| Flat | Laundry Room | 3.96 m | 2.36 m | 3.96 m x 2.36 m |
| Flat | Laundry Room | 2.13 m | 1.75 m | 2.13 m x 1.75 m |
Interested?
Contact us for more information
Lorraine Chan Allaye
Salesperson
685 Sheppard Ave E #401
Toronto, Ontario M2K 1B6






