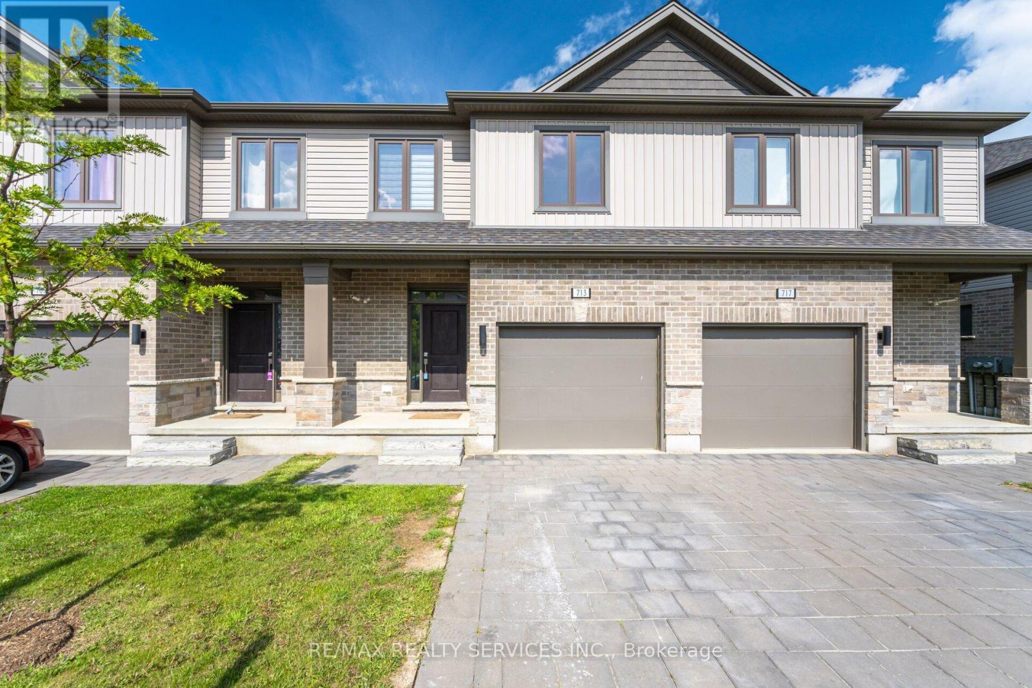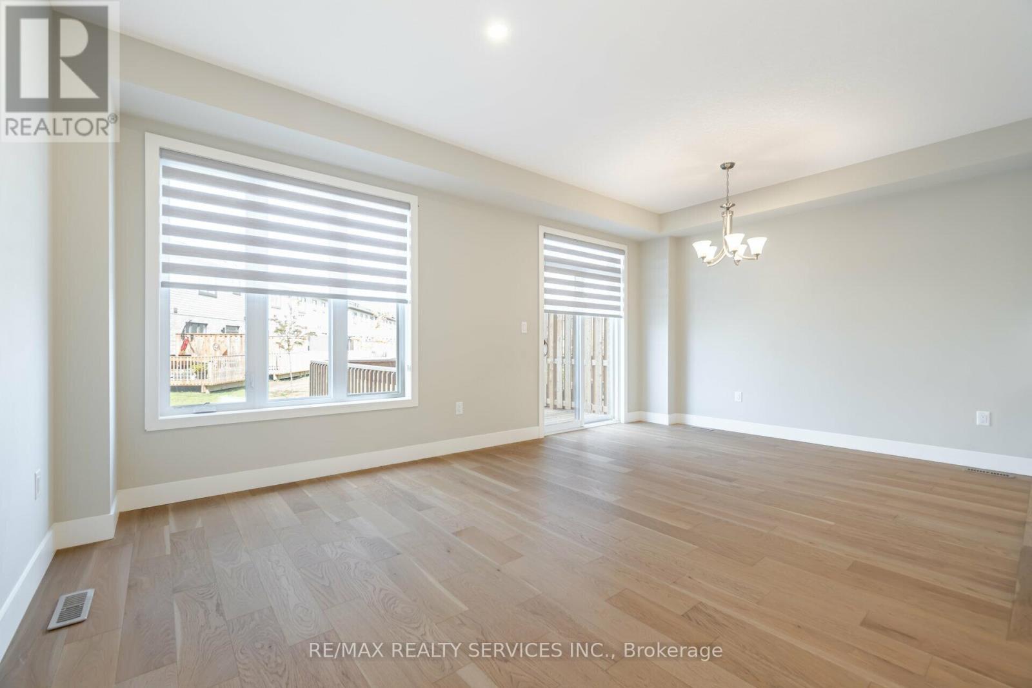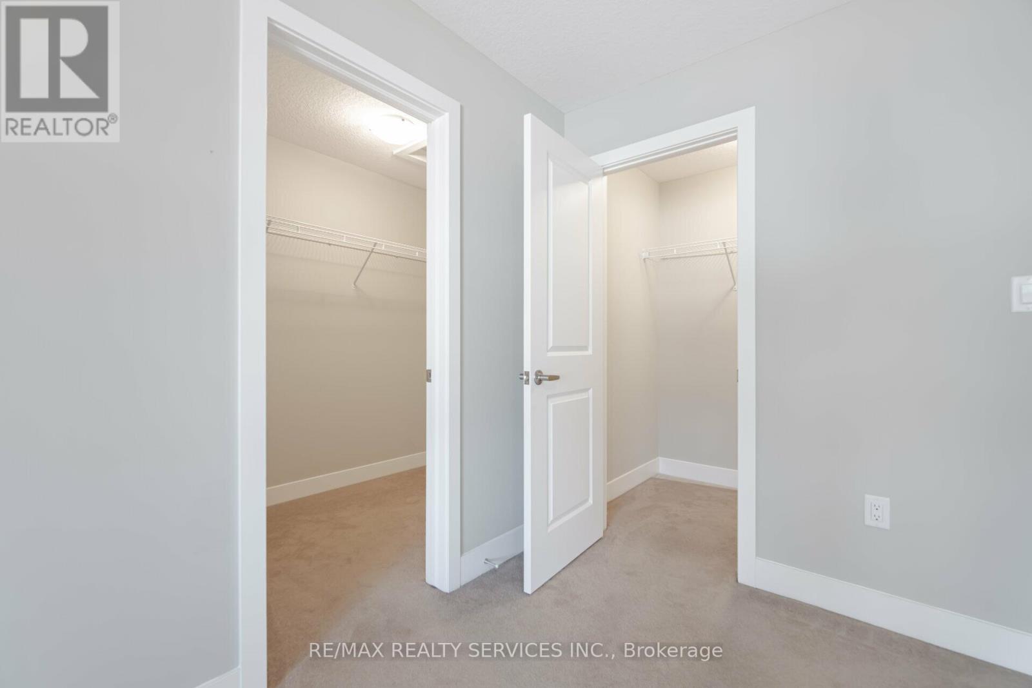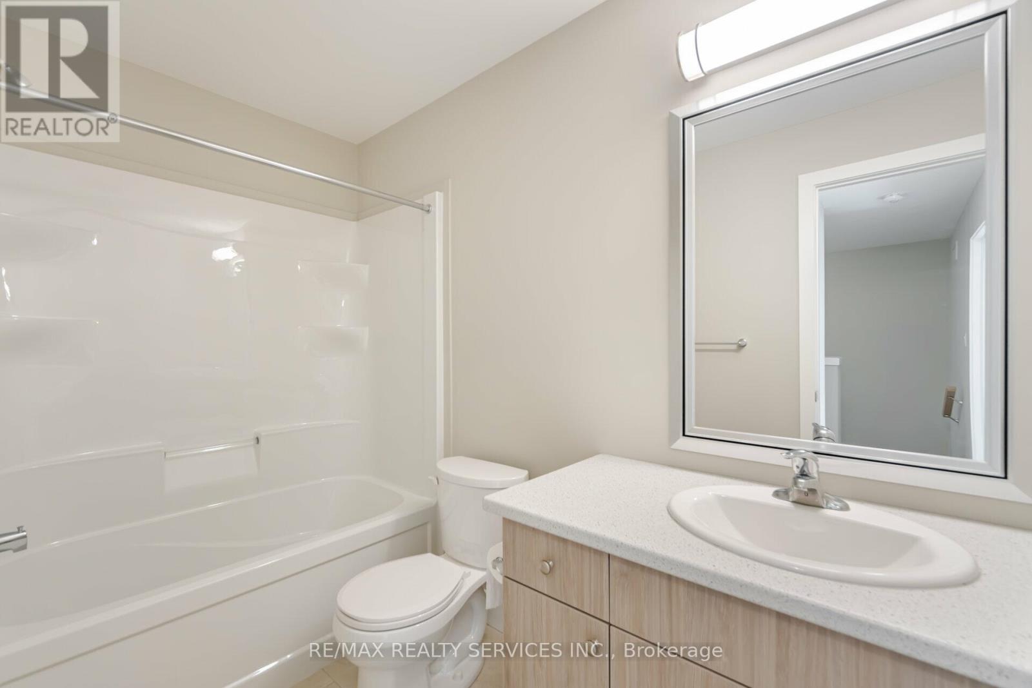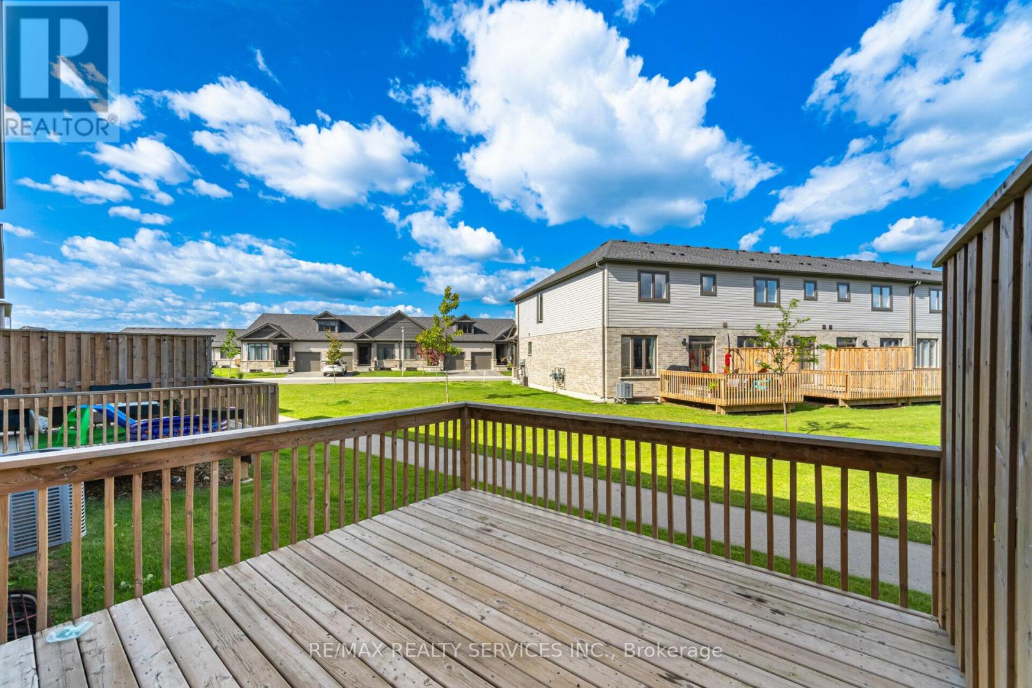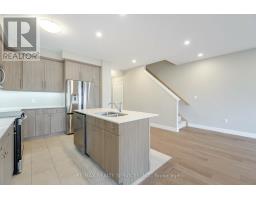713 Chelton Road London, Ontario N6M 0J1
$589,900Maintenance, Parking
$279.04 Monthly
Maintenance, Parking
$279.04 Monthly**Don't Miss this Stunning and Very Spacious townhome Offering 2,196 Sq Ft Of Living Space in one of the most sought after neighbourhood in London. Welcome to 713 Chelton Rd featuring 3 bedrooms and 4 bathrooms, The finished basement can be used either as Recreational or as a big bedroom as it comes with a full bathroom. The Main Floor Open concept floor plan drenched in natural light with a Modern kitchen featuring quartz counters & stainless steel appliances. Sliding door walk out from dining/Living room to backyard. Upstairs features 3 spacious bedrooms with primary offering 3pc ensuite & walk-in closet. Convenient second floor laundry. Close proximity to great schools, shopping, dining, parks & public transit. **** EXTRAS **** Second Floor Laundry, Finished Basement with 4Pc Bath***Check Virtual Tour*** (id:50886)
Property Details
| MLS® Number | X11228251 |
| Property Type | Single Family |
| Community Name | South U |
| AmenitiesNearBy | Hospital, Place Of Worship, Public Transit, Schools |
| CommunityFeatures | Pet Restrictions, School Bus |
| ParkingSpaceTotal | 3 |
Building
| BathroomTotal | 4 |
| BedroomsAboveGround | 3 |
| BedroomsBelowGround | 1 |
| BedroomsTotal | 4 |
| Appliances | Dishwasher, Dryer, Microwave, Refrigerator, Stove, Washer |
| BasementDevelopment | Finished |
| BasementType | N/a (finished) |
| CoolingType | Central Air Conditioning |
| ExteriorFinish | Brick, Vinyl Siding |
| HalfBathTotal | 1 |
| HeatingFuel | Natural Gas |
| HeatingType | Forced Air |
| StoriesTotal | 2 |
| SizeInterior | 1399.9886 - 1598.9864 Sqft |
| Type | Row / Townhouse |
Parking
| Attached Garage |
Land
| Acreage | No |
| LandAmenities | Hospital, Place Of Worship, Public Transit, Schools |
Rooms
| Level | Type | Length | Width | Dimensions |
|---|---|---|---|---|
| Second Level | Bedroom | Measurements not available | ||
| Second Level | Bedroom 2 | Measurements not available | ||
| Second Level | Bedroom 3 | Measurements not available | ||
| Second Level | Laundry Room | Measurements not available | ||
| Basement | Bathroom | Measurements not available | ||
| Basement | Recreational, Games Room | Measurements not available | ||
| Main Level | Kitchen | Measurements not available | ||
| Main Level | Dining Room | Measurements not available | ||
| Main Level | Living Room | Measurements not available |
https://www.realtor.ca/real-estate/27689020/713-chelton-road-london-south-u
Interested?
Contact us for more information
Arshad Mahmood Ramjaun
Broker
10 Kingsbridge Gdn Cir #200
Mississauga, Ontario L5R 3K7
Ruqaiya Quettawala
Salesperson
10 Kingsbridge Gdn Cir #200
Mississauga, Ontario L5R 3K7

