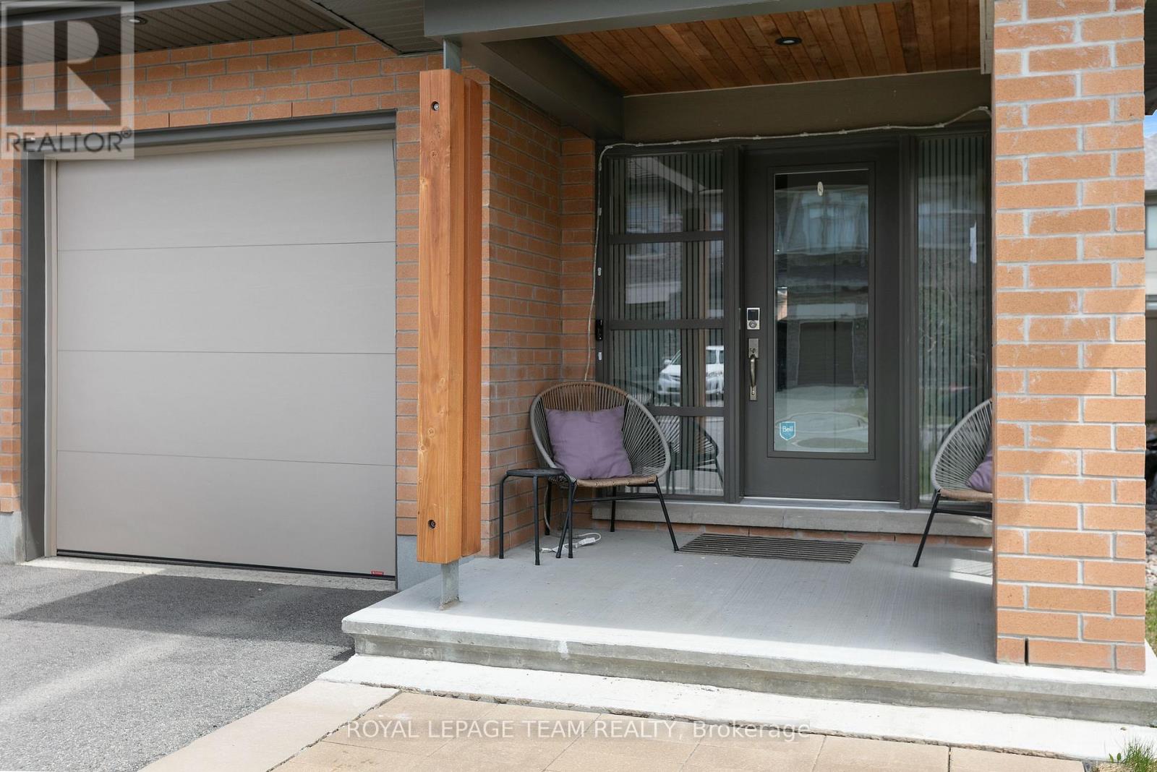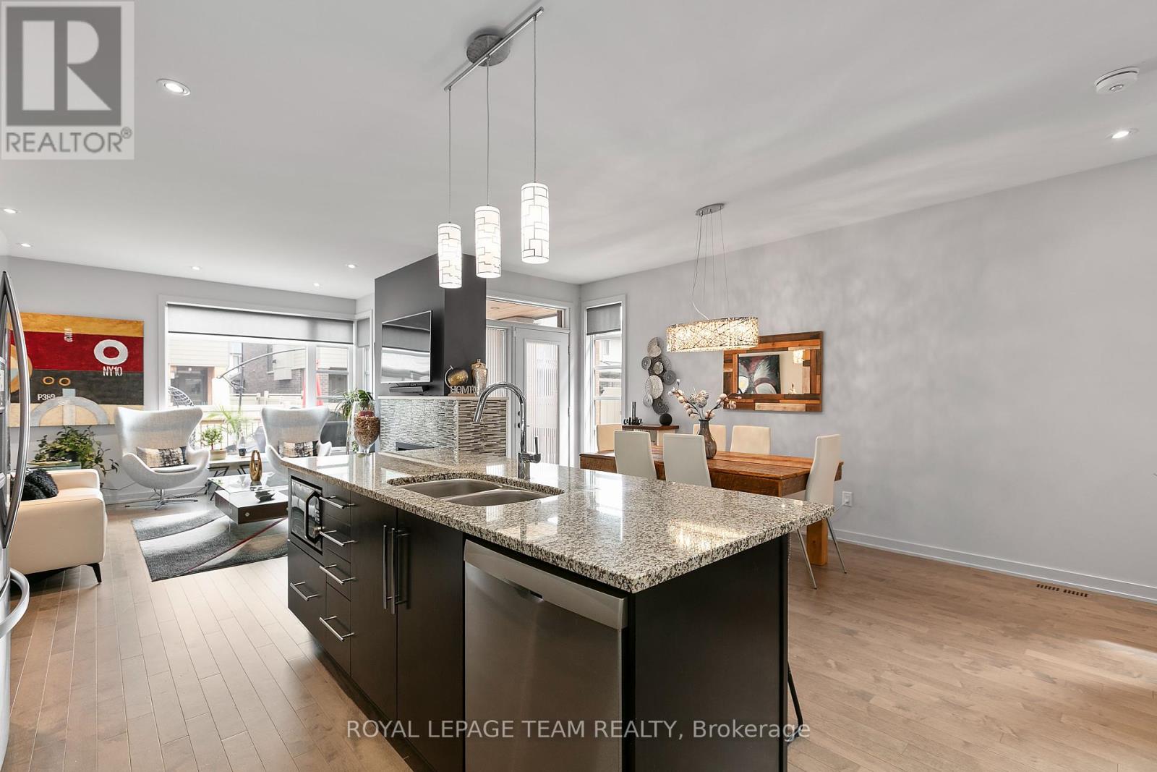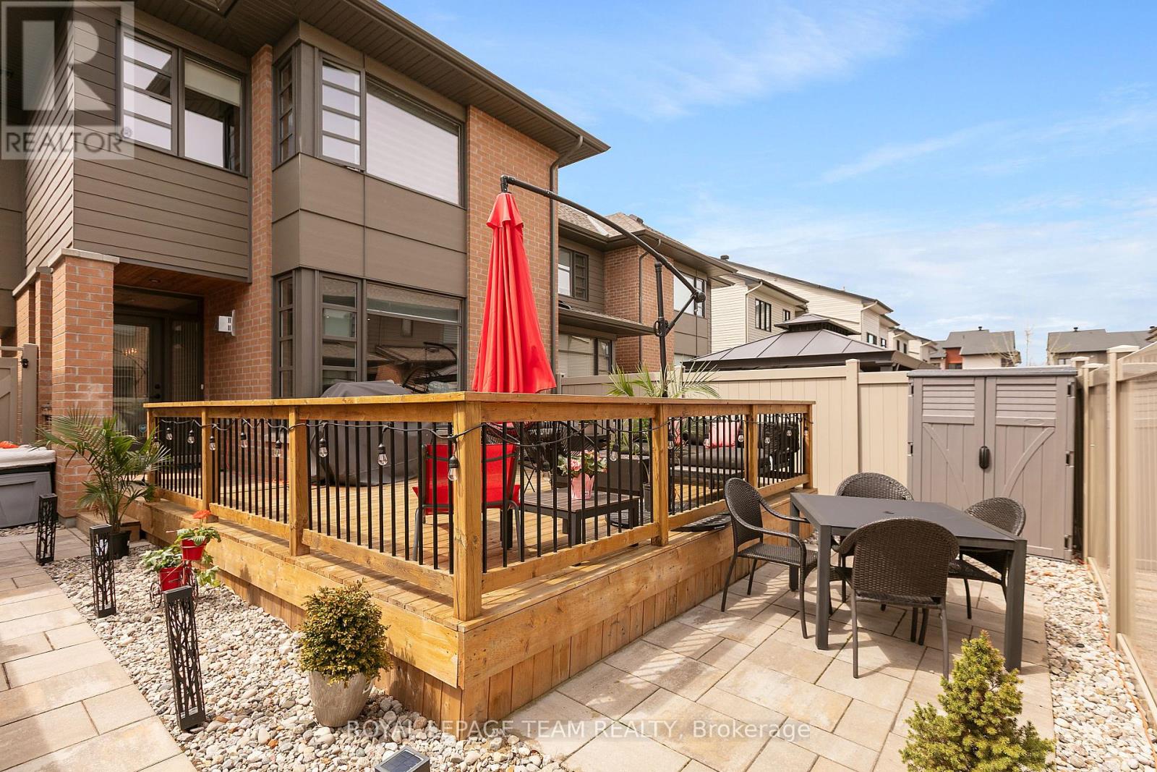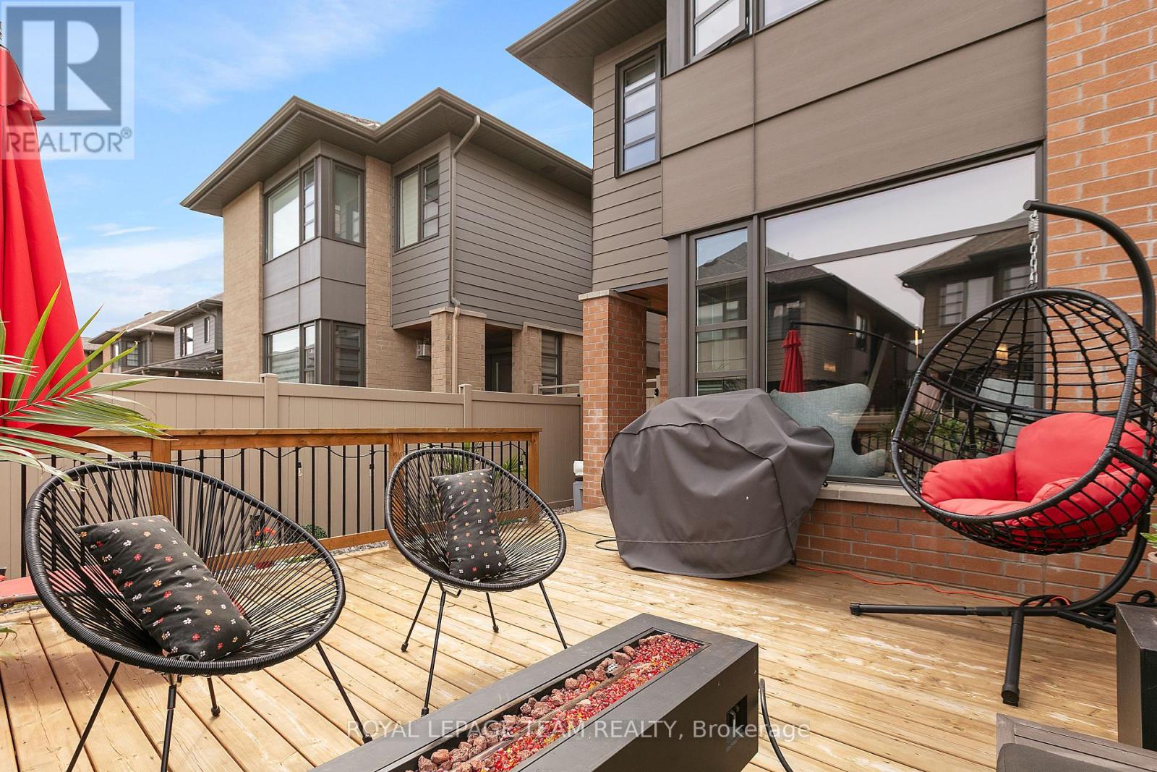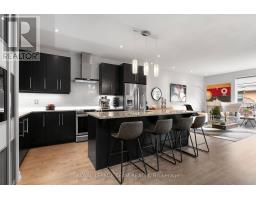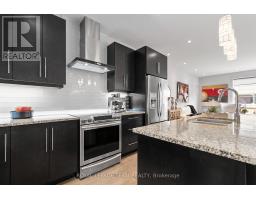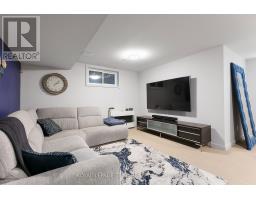713 Guardian Grove Ottawa, Ontario K4M 0E2
$789,900
Welcome to the Parkway model by award-winning HN Homes, in the heart of Riverside South. This beautiful end-unit townhome blends modern architecture with functional living, offering the perfect balance of style and practicality for today's discerning homeowners. Step into an open-concept main floor with soaring 9-foot ceilings, oversized windows, and rich hardwood flooring, creating a light-filled space ideal for entertaining or relaxing. The gourmet kitchen is a chef's dream, complete with sleek quartz countertops, custom cabinetry, a large island, and stainless steel appliances. Upstairs, you'll find three spacious bedrooms, including a luxurious primary suite with a walk-in closet and spa-inspired ensuite featuring a glass-enclosed shower and double vanity. The secondary bedrooms offer flexibility for family, guests, or a home office. Enjoy the convenience of a fully finished basement rec room, perfect for movie nights, a gym, or extra living space. Energy-efficient construction and thoughtful upgrades ensure peace of mind and long-term value. The backyard is private with a huge deck perfect for entertaining or lounging with friends, There is a natural gas outlet connected to a BBQ. Located in the desirable Riverside South community, just minutes from future LRT, scenic walking trails, top-rated schools, parks, and shopping, the Parkway townhome delivers the lifestyle you've been waiting for. Luxury, location, and style blend, making this the ultimate home! (id:50886)
Open House
This property has open houses!
2:00 pm
Ends at:4:00 pm
Property Details
| MLS® Number | X12134420 |
| Property Type | Single Family |
| Community Name | 2602 - Riverside South/Gloucester Glen |
| Parking Space Total | 3 |
Building
| Bathroom Total | 3 |
| Bedrooms Above Ground | 3 |
| Bedrooms Total | 3 |
| Age | 6 To 15 Years |
| Amenities | Fireplace(s) |
| Appliances | Garage Door Opener Remote(s), Water Meter, Dishwasher, Dryer, Garage Door Opener, Stove, Washer, Window Coverings, Refrigerator |
| Basement Development | Finished |
| Basement Type | N/a (finished) |
| Construction Style Attachment | Attached |
| Cooling Type | Central Air Conditioning |
| Exterior Finish | Brick |
| Fireplace Present | Yes |
| Foundation Type | Poured Concrete |
| Half Bath Total | 1 |
| Heating Fuel | Natural Gas |
| Heating Type | Forced Air |
| Stories Total | 2 |
| Size Interior | 2,000 - 2,500 Ft2 |
| Type | Row / Townhouse |
| Utility Water | Municipal Water |
Parking
| Attached Garage | |
| Garage | |
| Inside Entry |
Land
| Acreage | No |
| Sewer | Sanitary Sewer |
| Size Depth | 101 Ft ,8 In |
| Size Frontage | 25 Ft |
| Size Irregular | 25 X 101.7 Ft |
| Size Total Text | 25 X 101.7 Ft |
Rooms
| Level | Type | Length | Width | Dimensions |
|---|---|---|---|---|
| Second Level | Primary Bedroom | 3.66 m | 5.24 m | 3.66 m x 5.24 m |
| Second Level | Bedroom 2 | 3.14 m | 4.33 m | 3.14 m x 4.33 m |
| Second Level | Bedroom 3 | 2.68 m | 3.99 m | 2.68 m x 3.99 m |
| Second Level | Laundry Room | Measurements not available | ||
| Second Level | Loft | 2.74 m | 3.26 m | 2.74 m x 3.26 m |
| Second Level | Bathroom | Measurements not available | ||
| Second Level | Bathroom | Measurements not available | ||
| Lower Level | Family Room | 5.67 m | 5.12 m | 5.67 m x 5.12 m |
| Lower Level | Other | Measurements not available | ||
| Ground Level | Kitchen | 2.59 m | 4.11 m | 2.59 m x 4.11 m |
| Ground Level | Dining Room | 3.14 m | 4.63 m | 3.14 m x 4.63 m |
| Ground Level | Living Room | 3.69 m | 5.12 m | 3.69 m x 5.12 m |
| Ground Level | Foyer | Measurements not available | ||
| Ground Level | Den | 3.05 m | 2.13 m | 3.05 m x 2.13 m |
Utilities
| Cable | Installed |
| Sewer | Installed |
Contact Us
Contact us for more information
Shamez Charania
Salesperson
1723 Carling Avenue, Suite 1
Ottawa, Ontario K2A 1C8
(613) 725-1171
(613) 725-3323
Arek Augustyn
Salesperson
www.ottawaroyallepage.ca/
1723 Carling Avenue, Suite 1
Ottawa, Ontario K2A 1C8
(613) 725-1171
(613) 725-3323



