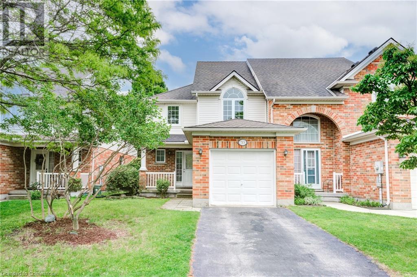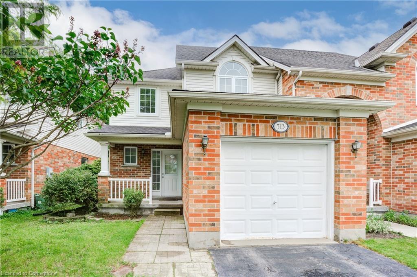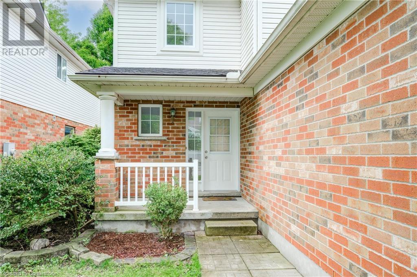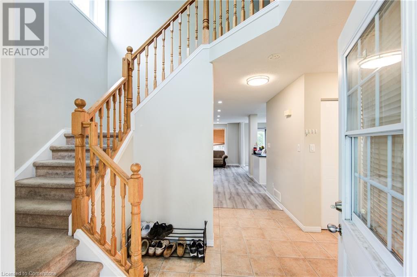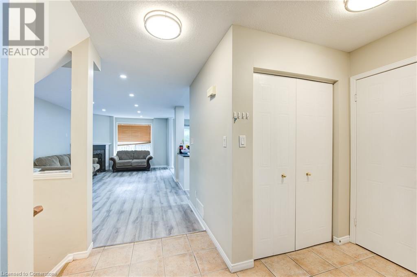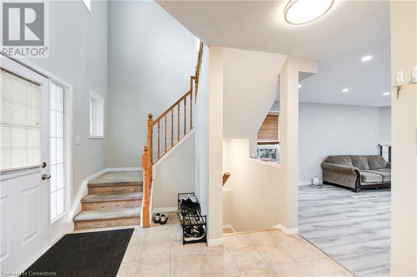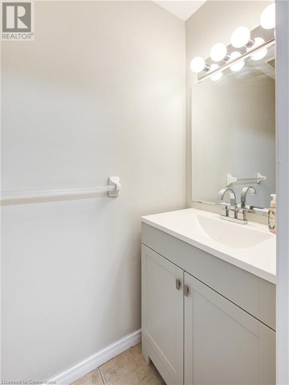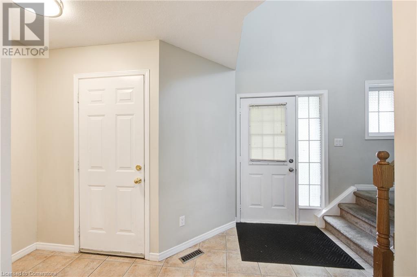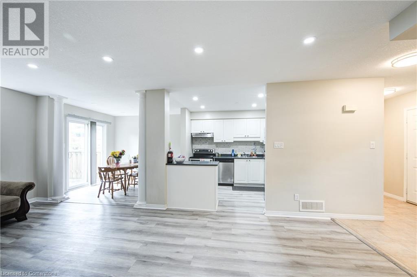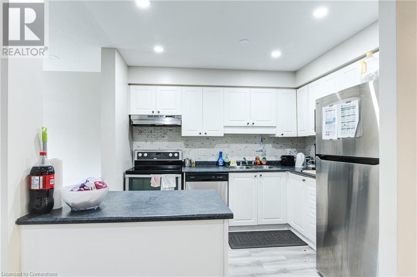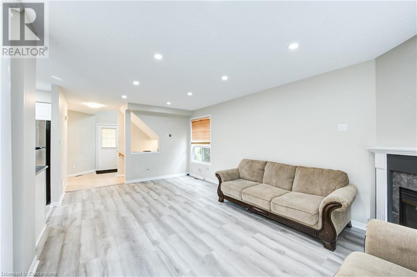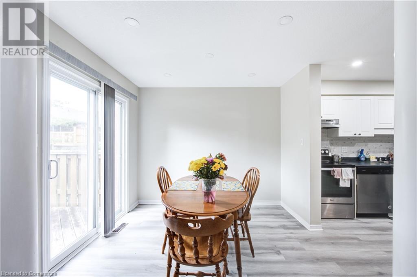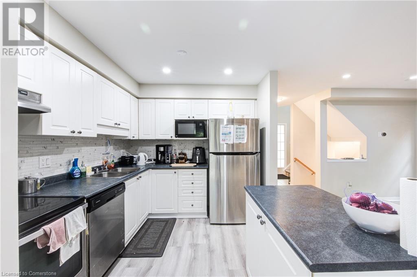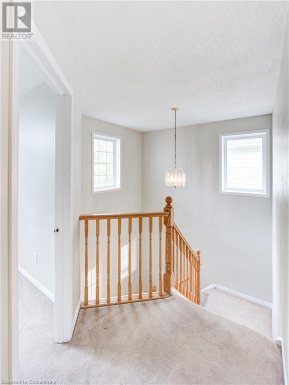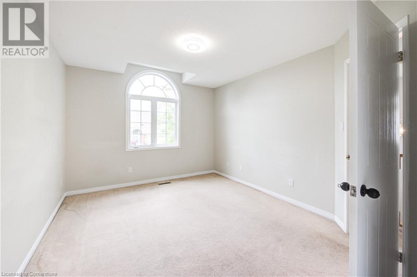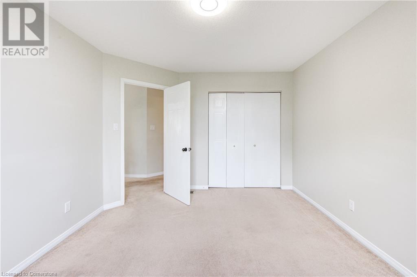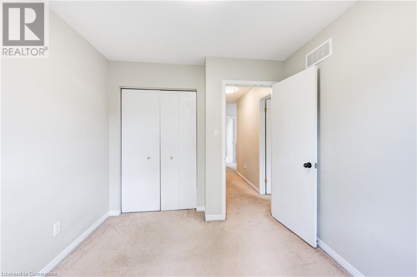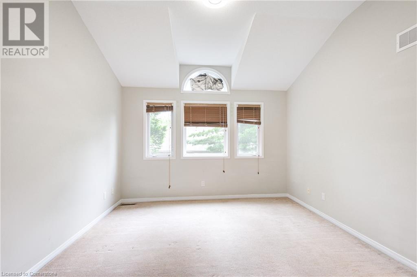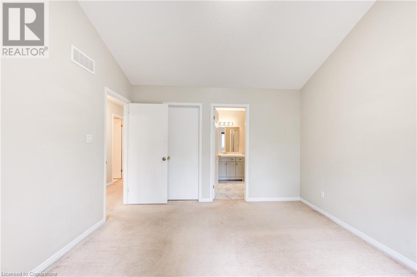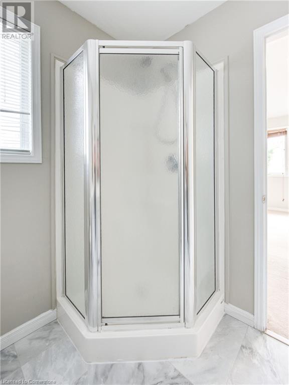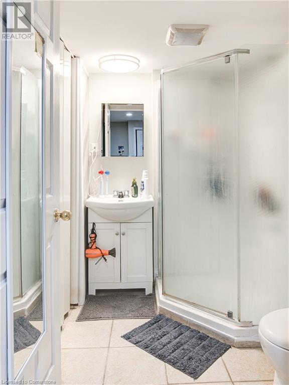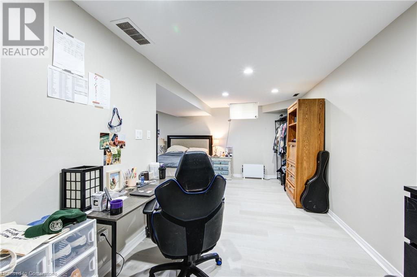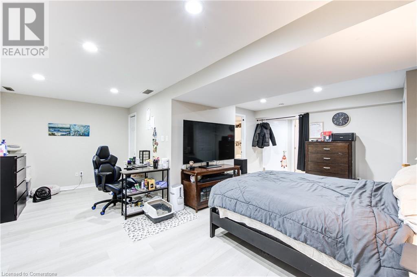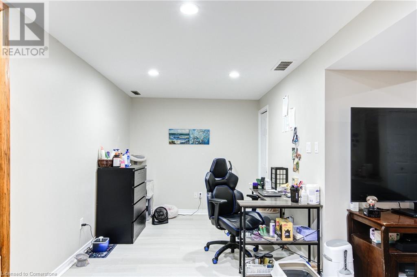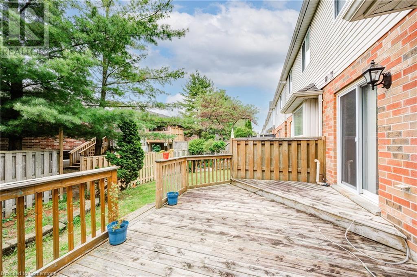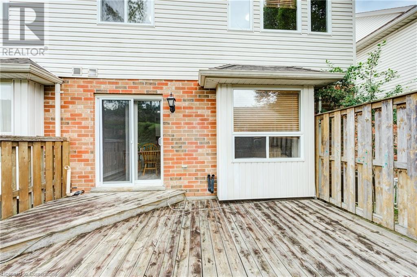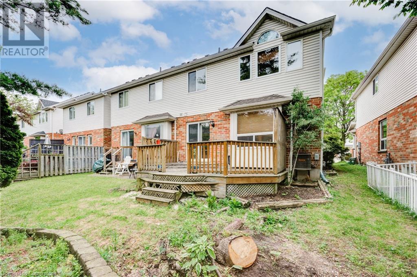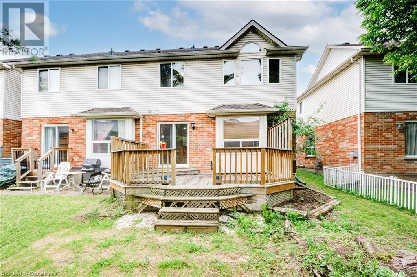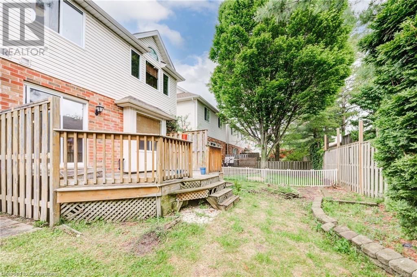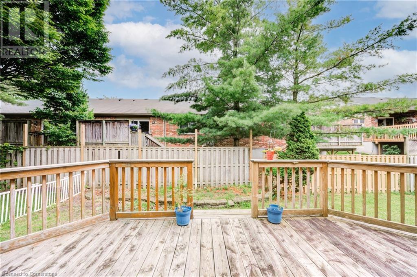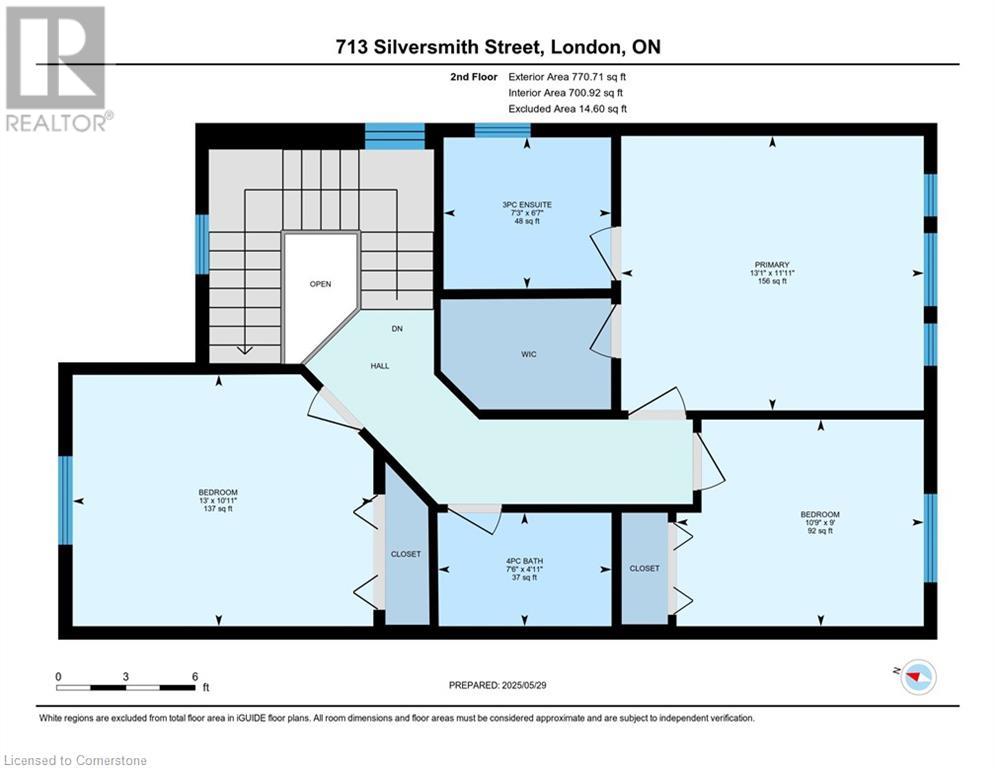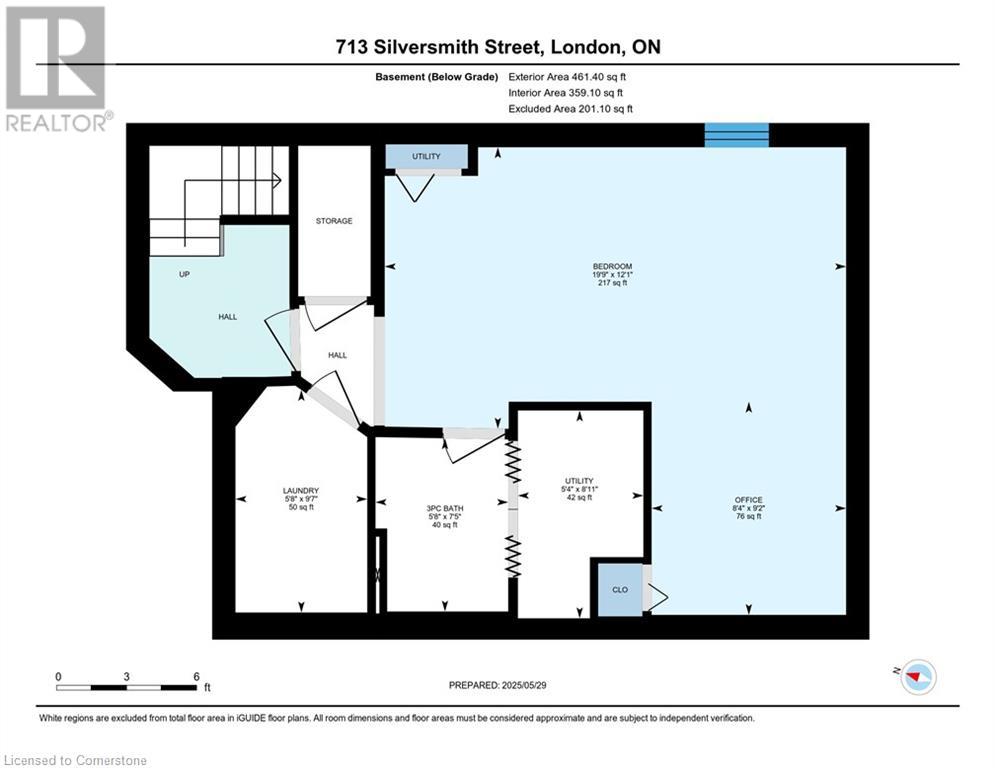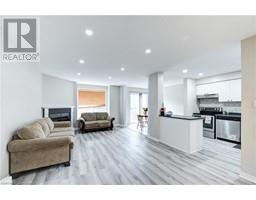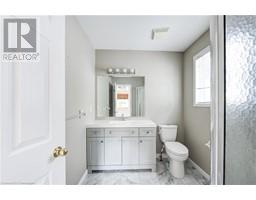713 Silversmith Street London, Ontario N6H 5R7
$655,000
Beautifully maintained end-unit freehold townhome in desirable Northwest London, offering 3 spacious bedrooms, 4 bathrooms, and the perfect blend of comfort and convenience with no condo fees. Ideally located just minutes from Western University, top-rated schools, transit, Costco, retail shops, fitness centres, and restaurants, this move-in ready home features modern pot lights on the main floor and in the finished basement, updated vanities in all bathrooms, and a bright upper level with 3 generous bedrooms and 2 full baths. The fully finished lower level adds extra living space with a large family/rec room and a 3-piece bathroom — perfect for entertaining or accommodating guests. Enjoy the added privacy of an end unit in a prime location that checks all the boxes. (id:50886)
Property Details
| MLS® Number | 40733872 |
| Property Type | Single Family |
| Amenities Near By | Park, Public Transit, Schools |
| Community Features | Community Centre |
| Parking Space Total | 2 |
Building
| Bathroom Total | 4 |
| Bedrooms Above Ground | 3 |
| Bedrooms Below Ground | 1 |
| Bedrooms Total | 4 |
| Appliances | Dishwasher, Dryer, Refrigerator, Stove, Washer, Garage Door Opener |
| Architectural Style | 2 Level |
| Basement Development | Finished |
| Basement Type | Full (finished) |
| Construction Style Attachment | Attached |
| Cooling Type | Central Air Conditioning |
| Exterior Finish | Vinyl Siding |
| Half Bath Total | 1 |
| Heating Type | Forced Air |
| Stories Total | 2 |
| Size Interior | 1,600 Ft2 |
| Type | Row / Townhouse |
| Utility Water | Municipal Water |
Parking
| Attached Garage |
Land
| Acreage | No |
| Land Amenities | Park, Public Transit, Schools |
| Sewer | Municipal Sewage System |
| Size Depth | 99 Ft |
| Size Frontage | 27 Ft |
| Size Total Text | Under 1/2 Acre |
| Zoning Description | R2-1 |
Rooms
| Level | Type | Length | Width | Dimensions |
|---|---|---|---|---|
| Second Level | 3pc Bathroom | 6'7'' x 7'3'' | ||
| Second Level | 4pc Bathroom | 4'11'' x 7'6'' | ||
| Second Level | Bedroom | 9'0'' x 10'9'' | ||
| Second Level | Bedroom | 10'11'' x 13'1'' | ||
| Second Level | Primary Bedroom | 11'11'' x 13'1'' | ||
| Basement | Utility Room | 8'11'' x 5'4'' | ||
| Basement | Office | 9'2'' x 8'4'' | ||
| Basement | Laundry Room | 9'7'' x 5'8'' | ||
| Basement | Bedroom | 12'1'' x 19'9'' | ||
| Basement | 3pc Bathroom | 7'5'' x 5'8'' | ||
| Main Level | Living Room | 12'5'' x 21'7'' | ||
| Main Level | Kitchen | 8'5'' x 10'0'' | ||
| Main Level | Foyer | 5'7'' x 6'5'' | ||
| Main Level | Dining Room | 8'5'' x 9'11'' | ||
| Main Level | 2pc Bathroom | 2'11'' x 6'9'' |
https://www.realtor.ca/real-estate/28399472/713-silversmith-street-london
Contact Us
Contact us for more information
Adam Patel
Salesperson
(519) 740-7230
www.adampatel.ca/
www.facebook.com/Adampatelre
www.linkedin.com/in/adam-patel-74bb40128/
www.instagram.com/adampatelrealestate/
1400 Bishop St. N, Suite B
Cambridge, Ontario N1R 6W8
(519) 740-3690
(519) 740-7230
www.remaxtwincity.com/

