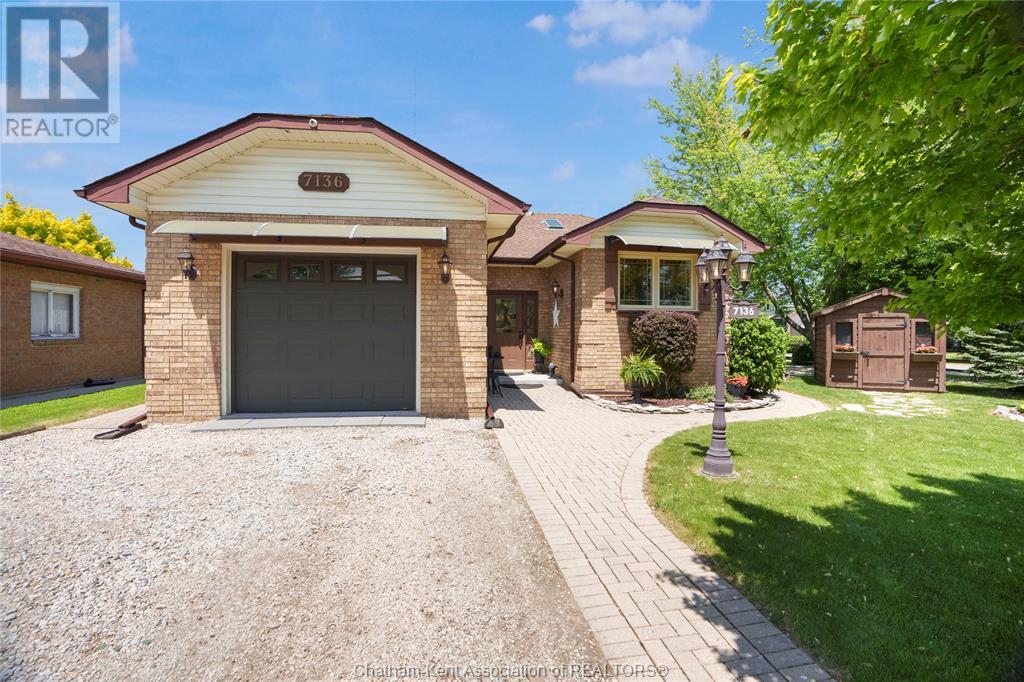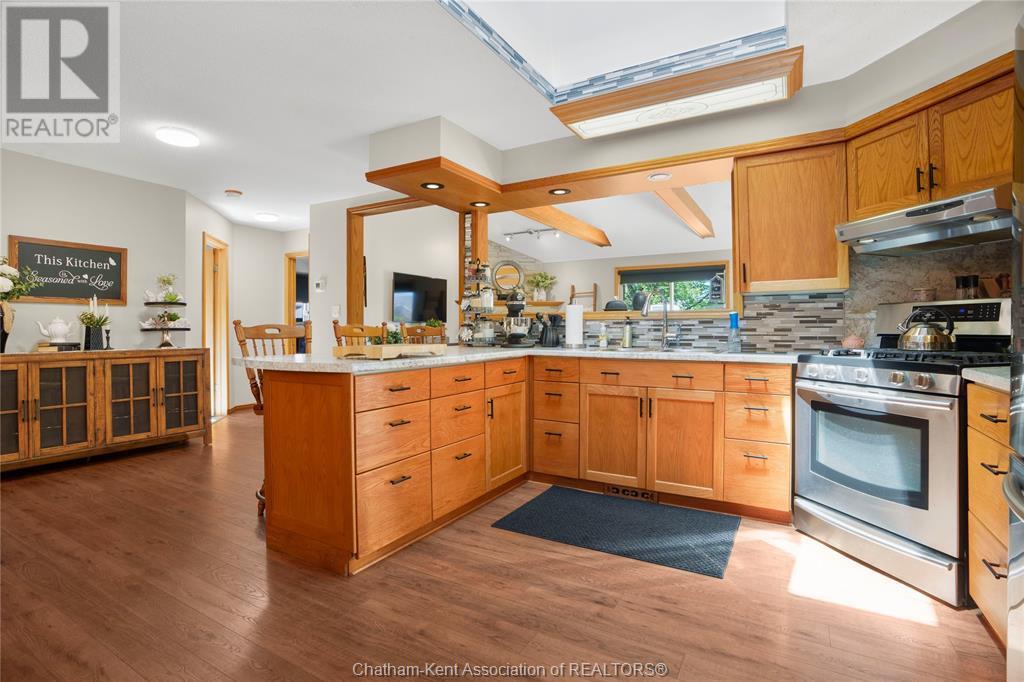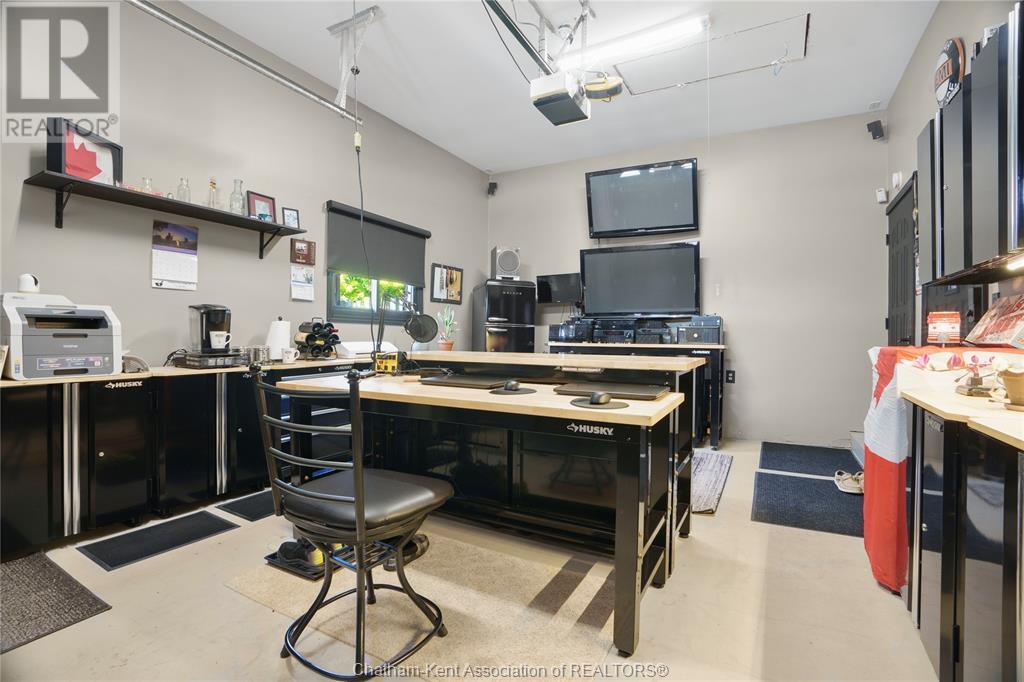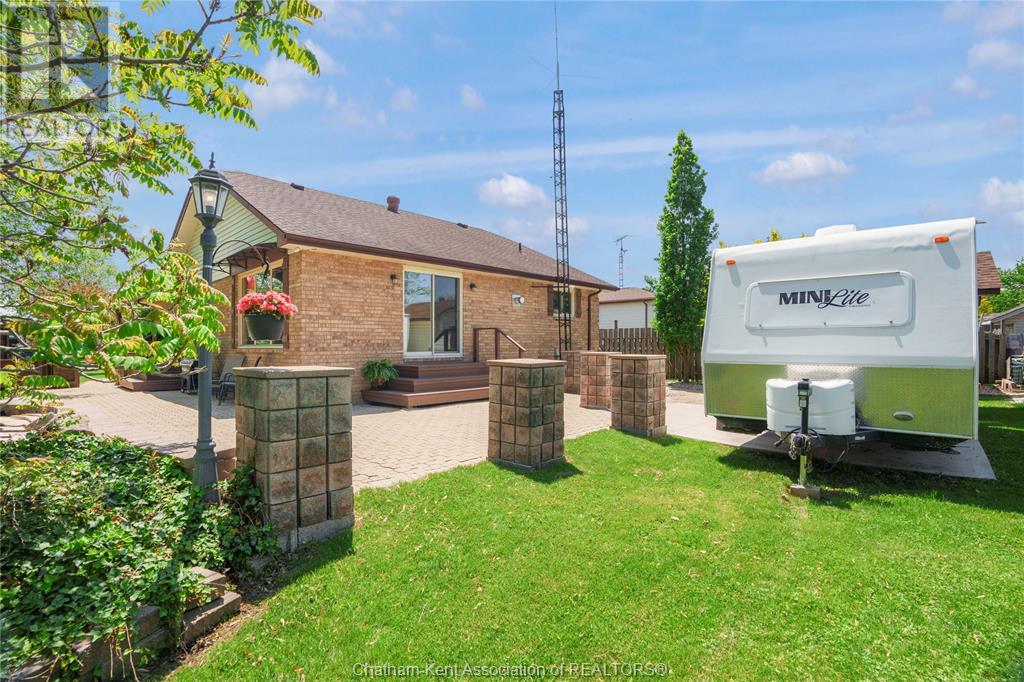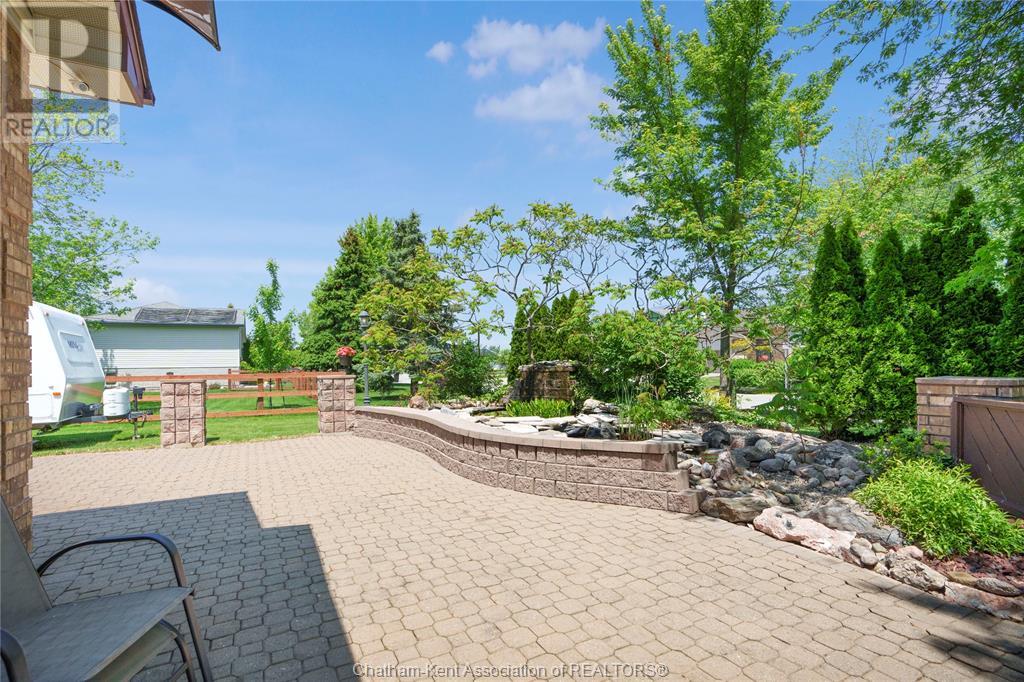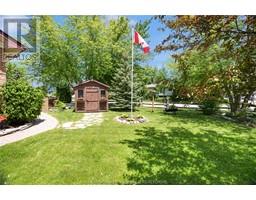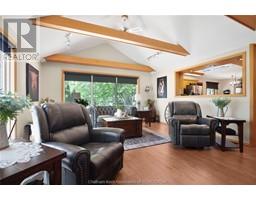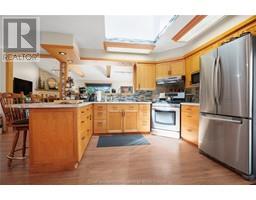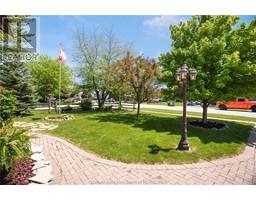7136 William Street Comber, Ontario N0P 1J0
$479,900
Conveniently located close to Highway 401 and Windsor! This Terrific ranch home is in a quite area. Pride in ownership is very evident in this outstanding Ranch on a large corner lot! High efficiency Furnace, Spacious kitchen with breakfest bar and skylight! 4pc Washroom has Soaker Tub with Air Jets, Master Bedroom has lot of built-in wooden cabinets. High ceilings in the family room with wood beams! Two Natural Gas hookups for BBQ. Resort like backyard with large patio, New concrete pad in backyard perfect for parking toys or hot tub. New 50 year roof shingles installed in 2019. Two sheds allow for amble storage. New furance and central air unit 2024, new hot water tank in 2022. Enjoy the feeling of resort like landscaping with gorgeous pond! in a very private setting backyard & side-yard. Don't wait call today to tour this outstanding property! (id:50886)
Property Details
| MLS® Number | 25012720 |
| Property Type | Single Family |
| Features | Gravel Driveway |
Building
| Bathroom Total | 2 |
| Bedrooms Above Ground | 2 |
| Bedrooms Total | 2 |
| Appliances | Dryer, Refrigerator, Stove, Washer |
| Architectural Style | Ranch |
| Constructed Date | 1989 |
| Construction Style Attachment | Detached |
| Cooling Type | Central Air Conditioning |
| Exterior Finish | Brick |
| Fireplace Fuel | Gas |
| Fireplace Present | Yes |
| Fireplace Type | Direct Vent |
| Flooring Type | Laminate |
| Foundation Type | Block |
| Half Bath Total | 1 |
| Heating Fuel | Natural Gas |
| Stories Total | 1 |
| Type | House |
Parking
| Attached Garage |
Land
| Acreage | No |
| Landscape Features | Landscaped |
| Size Irregular | 70.28x120.49 |
| Size Total Text | 70.28x120.49|under 1/4 Acre |
| Zoning Description | R1 |
Rooms
| Level | Type | Length | Width | Dimensions |
|---|---|---|---|---|
| Main Level | Primary Bedroom | 12 ft ,7 in | 11 ft ,7 in | 12 ft ,7 in x 11 ft ,7 in |
| Main Level | Bedroom | 10 ft | 11 ft | 10 ft x 11 ft |
| Main Level | Living Room | 21 ft | 15 ft | 21 ft x 15 ft |
| Main Level | Laundry Room | 6 ft | 11 ft ,3 in | 6 ft x 11 ft ,3 in |
| Main Level | Kitchen/dining Room | 19 ft ,1 in | 22 ft | 19 ft ,1 in x 22 ft |
| Main Level | 2pc Bathroom | 3 ft | 6 ft ,6 in | 3 ft x 6 ft ,6 in |
| Main Level | Foyer | 8 ft ,5 in | 8 ft ,2 in | 8 ft ,5 in x 8 ft ,2 in |
| Main Level | 4pc Bathroom | 11 ft ,8 in | 8 ft ,11 in | 11 ft ,8 in x 8 ft ,11 in |
https://www.realtor.ca/real-estate/28378239/7136-william-street-comber
Contact Us
Contact us for more information
Ryan Rusnak
Sales Person
www.youtube.com/embed/FdvrRn-rL8Y
www.youtube.com/embed/rW3UmcasnUs
www.ryanrusnak.ca/
www.facebook.com/ryanrusnakrealtor
ca.linkedin.com/pub/ryan-rusnak/66/530/57b/
twitter.com/rrusnakrealtor
ryan_rusnak_/
551 Queen St.
Chatham, Ontario N7M 2J4
(519) 352-9400



