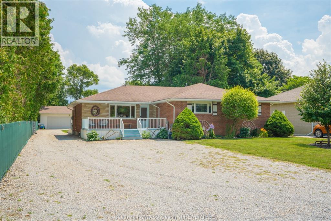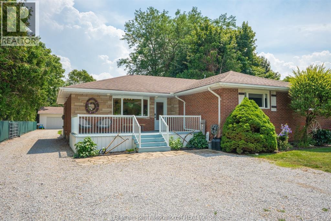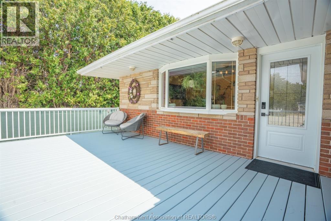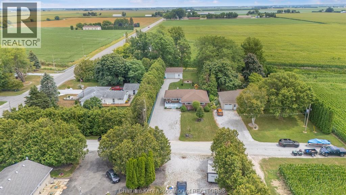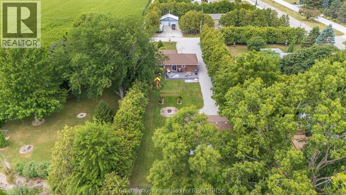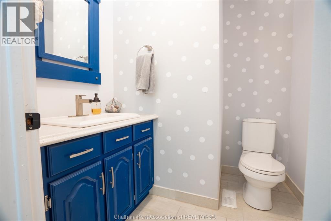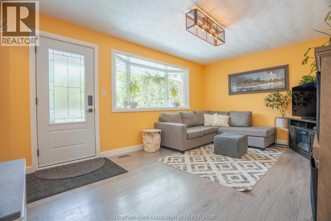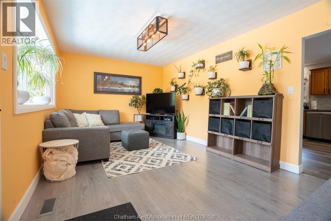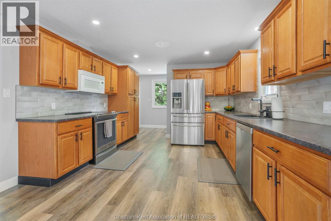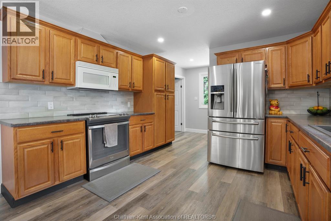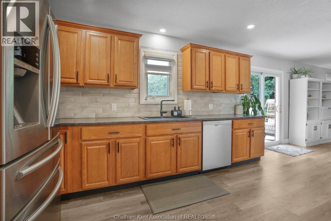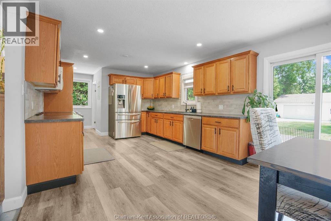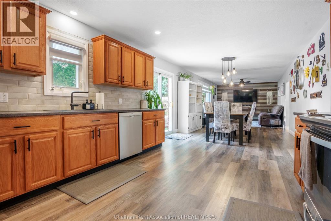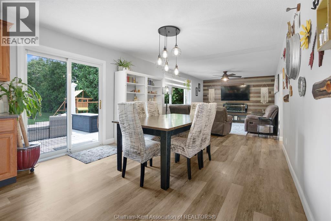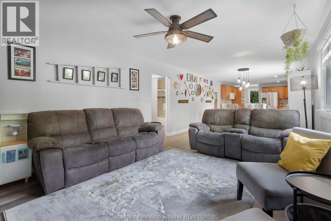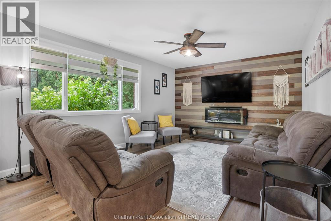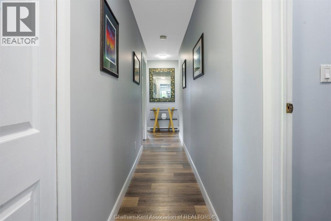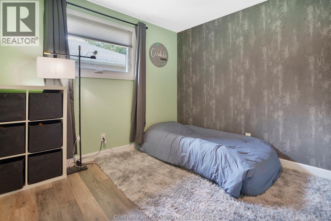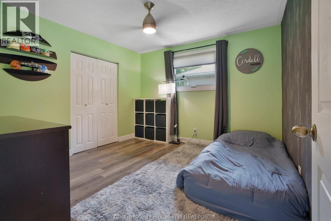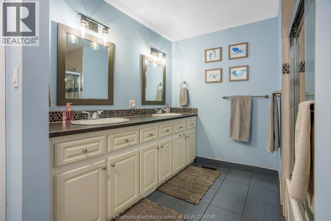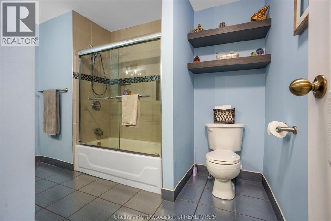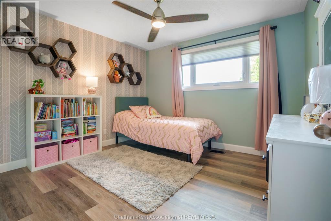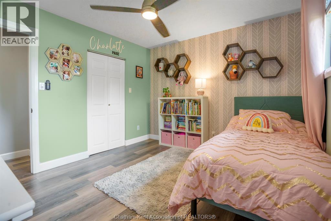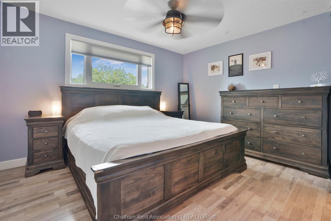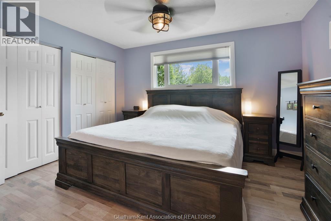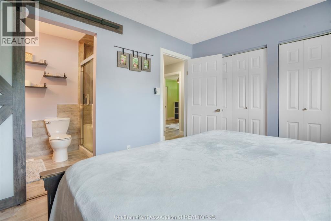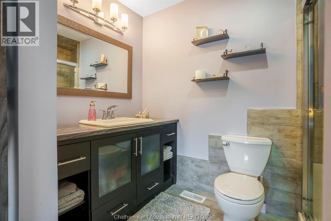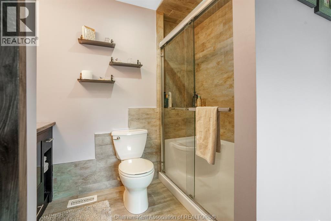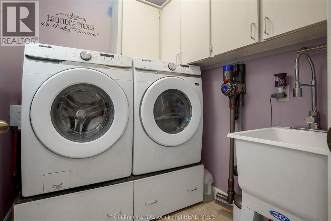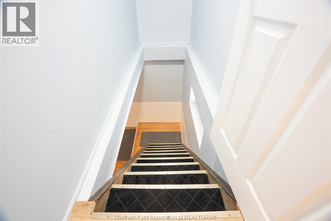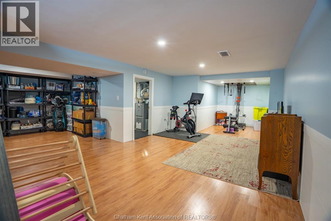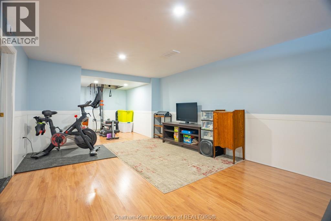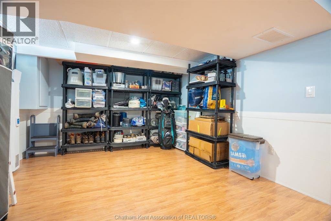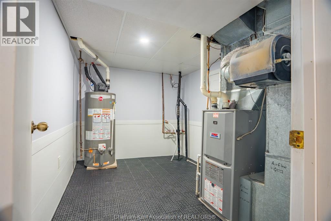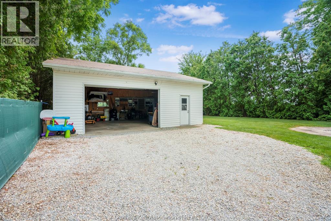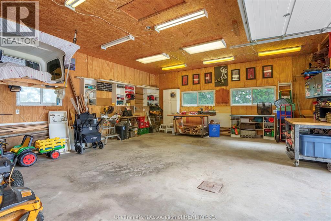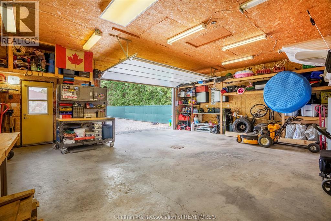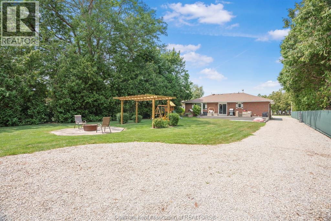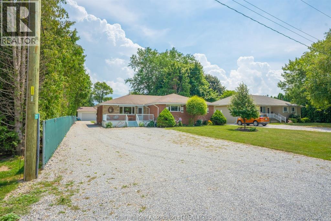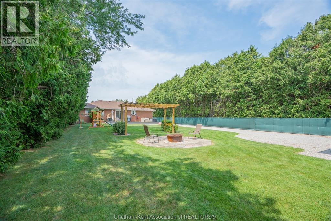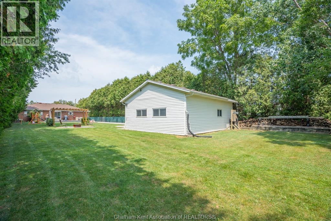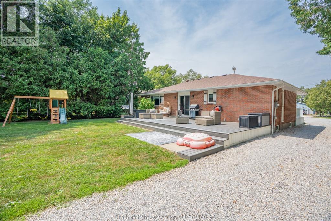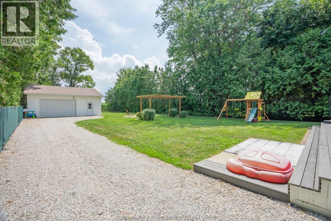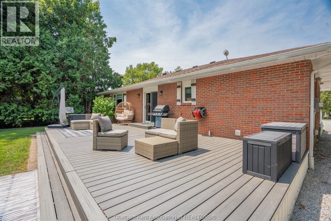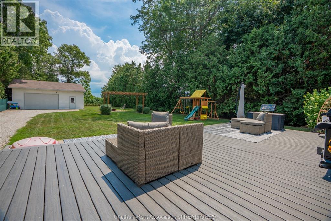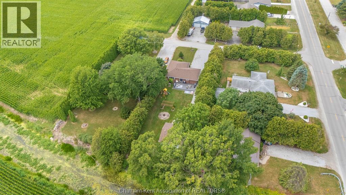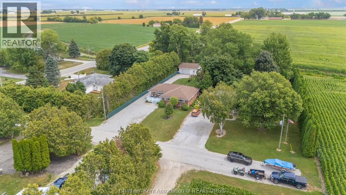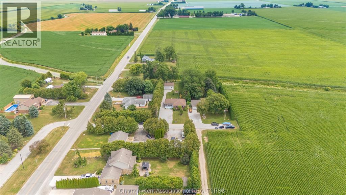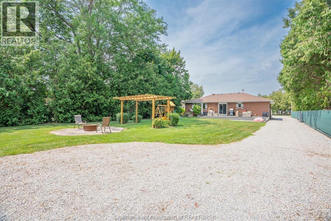7138 Benoit Drive Grande Pointe, Ontario N0L 2P0
$599,900
Welcome to 7138 Benoit Drive, a beautifully updated all-brick ranch nestled on a quiet cul-de-sac in Grande Pointe, just minutes from Chatham, but worlds away in peace and privacy. This is country living at its finest, with no rear neighbours, a spacious landscaped yard, and room to breathe. Step inside to discover a warm and inviting open-concept layout with modern updates throughout. The home features 3 spacious bedrooms, 2.5 bathrooms, and stunning new flooring (waterproof, luxury vinyl) and windows that flood the space with natural light. The primary suite offers a beautifully renovated ensuite bath and ample closet space. You’ll love the bright kitchen with patio doors that lead to a gorgeous composite deck overlooking your backyard oasis, complete with a custom fire pit, perfect for summer nights. Main floor laundry adds convenience, and the finished basement offers additional living space for family, hobbies, or entertaining. Outside, a massive detached garage provides endless possibilities for storage, a workshop, or recreation. Whether you’re a growing family or looking to retire in peace and comfort, this meticulously cared-for home checks every box. Nothing to do but move in and enjoy! (id:50886)
Property Details
| MLS® Number | 25018954 |
| Property Type | Single Family |
| Features | Cul-de-sac, Double Width Or More Driveway |
Building
| Bathroom Total | 3 |
| Bedrooms Above Ground | 3 |
| Bedrooms Total | 3 |
| Appliances | Dishwasher, Dryer, Microwave, Refrigerator, Stove, Washer |
| Architectural Style | Ranch |
| Constructed Date | 1978 |
| Construction Style Attachment | Detached |
| Cooling Type | Central Air Conditioning |
| Exterior Finish | Brick |
| Fireplace Fuel | Gas |
| Fireplace Present | Yes |
| Fireplace Type | Insert |
| Flooring Type | Cushion/lino/vinyl |
| Foundation Type | Block |
| Half Bath Total | 1 |
| Heating Fuel | Natural Gas |
| Heating Type | Furnace |
| Stories Total | 1 |
| Type | House |
Parking
| Detached Garage | |
| Garage |
Land
| Acreage | No |
| Landscape Features | Landscaped |
| Sewer | Septic System |
| Size Irregular | 72.63 X 275.09 |
| Size Total Text | 72.63 X 275.09 |
| Zoning Description | Rl1 |
Rooms
| Level | Type | Length | Width | Dimensions |
|---|---|---|---|---|
| Lower Level | Utility Room | Measurements not available | ||
| Lower Level | Storage | 12 ft | 12 ft | 12 ft x 12 ft |
| Lower Level | Recreation Room | 27 ft | 23 ft | 27 ft x 23 ft |
| Main Level | Primary Bedroom | 12 ft ,5 in | 11 ft | 12 ft ,5 in x 11 ft |
| Main Level | Bedroom | 11 ft | 11 ft | 11 ft x 11 ft |
| Main Level | 4pc Bathroom | Measurements not available | ||
| Main Level | Bedroom | 11 ft ,5 in | 10 ft ,5 in | 11 ft ,5 in x 10 ft ,5 in |
| Main Level | 2pc Bathroom | Measurements not available | ||
| Main Level | Laundry Room | 6 ft ,7 in | 5 ft ,8 in | 6 ft ,7 in x 5 ft ,8 in |
| Main Level | Family Room/fireplace | 16 ft | 12 ft ,5 in | 16 ft x 12 ft ,5 in |
| Main Level | Kitchen/dining Room | 32 ft | 12 ft ,5 in | 32 ft x 12 ft ,5 in |
| Main Level | Living Room | 20 ft | 12 ft ,5 in | 20 ft x 12 ft ,5 in |
https://www.realtor.ca/real-estate/28677902/7138-benoit-drive-grande-pointe
Contact Us
Contact us for more information
Jodi Vlasman
Sales Person
551 Queen St.
Chatham, Ontario N7M 2J4
(519) 352-9400

