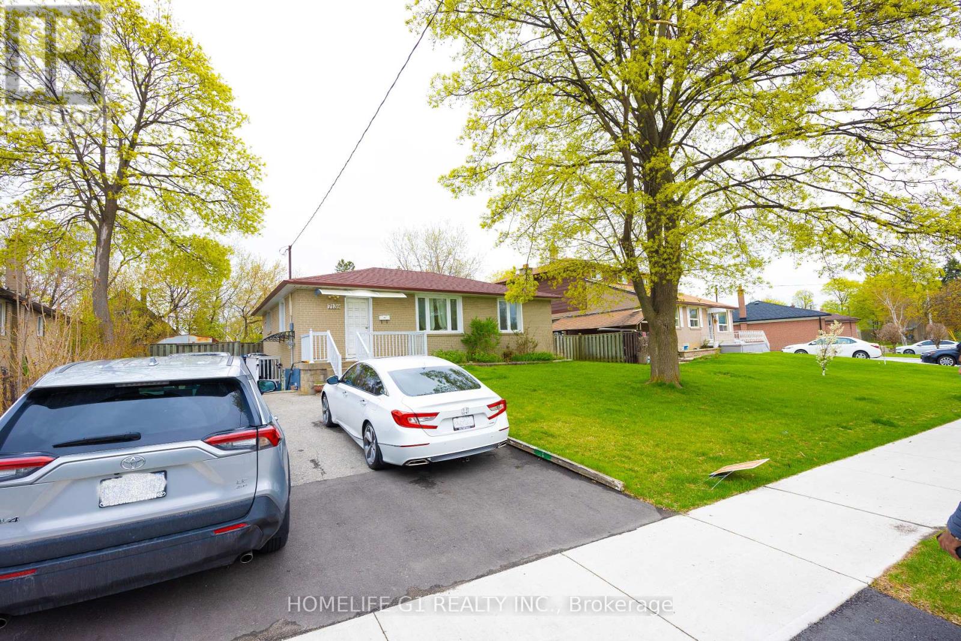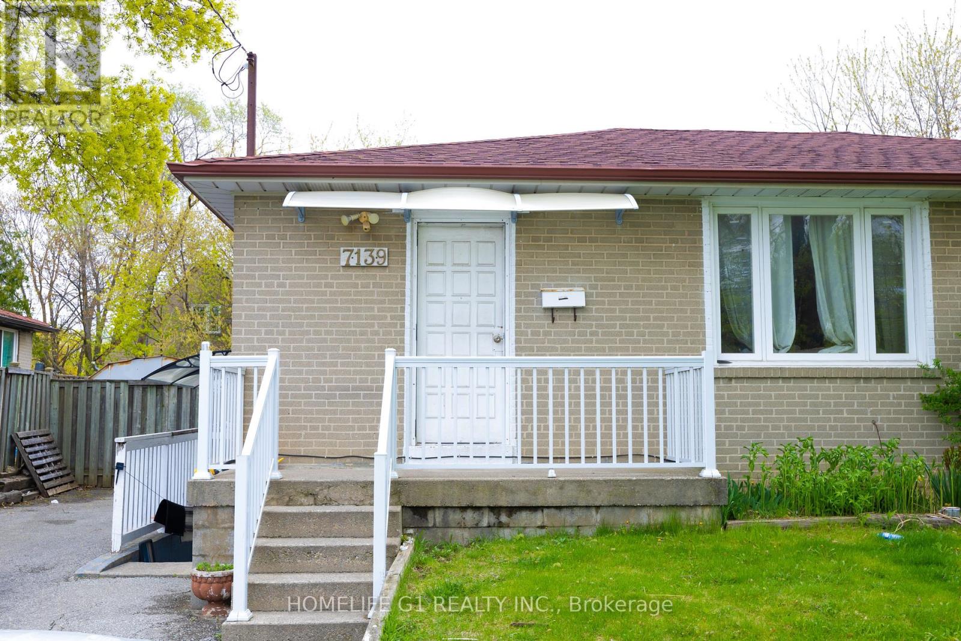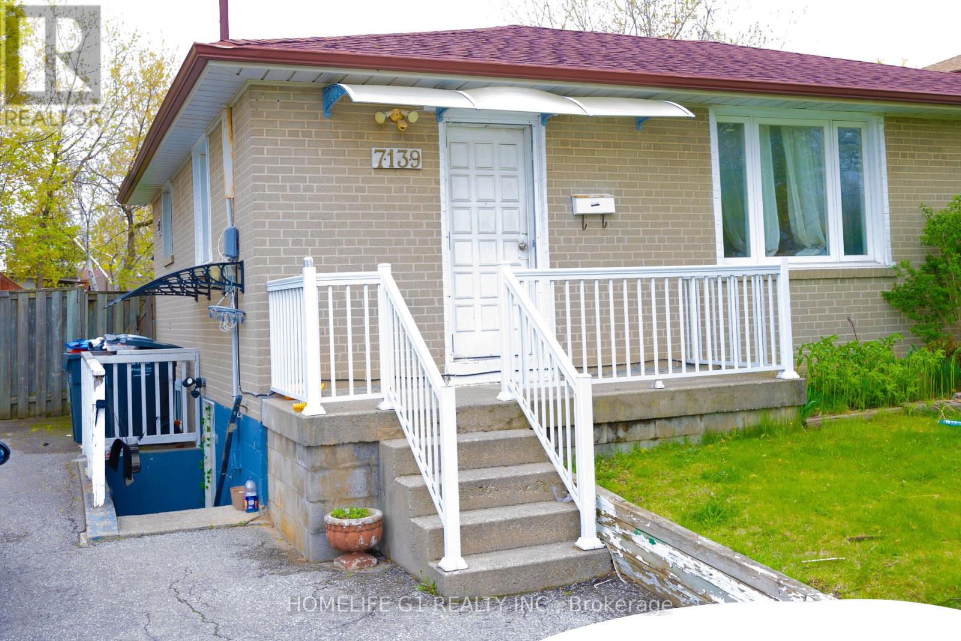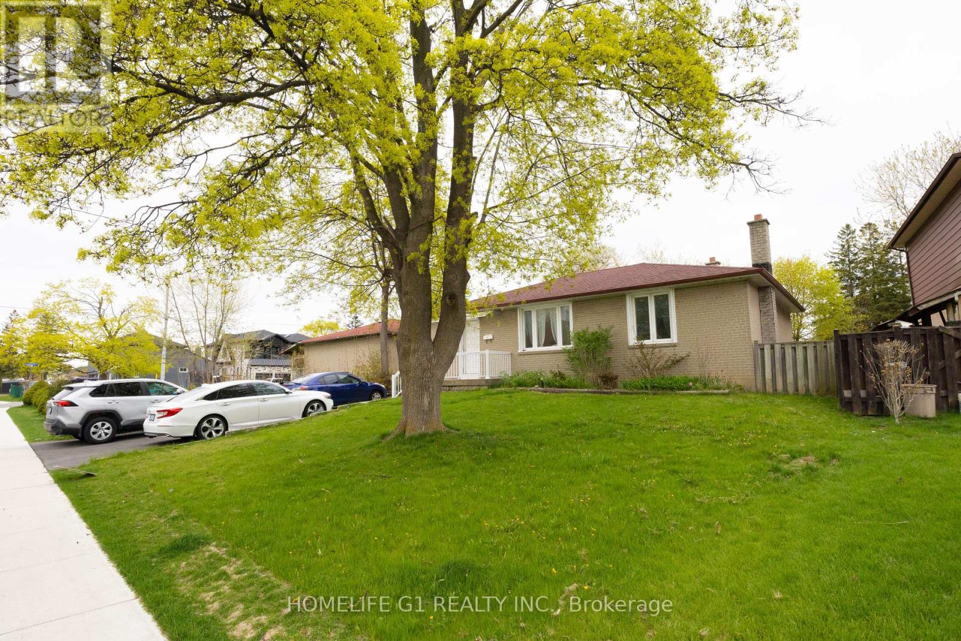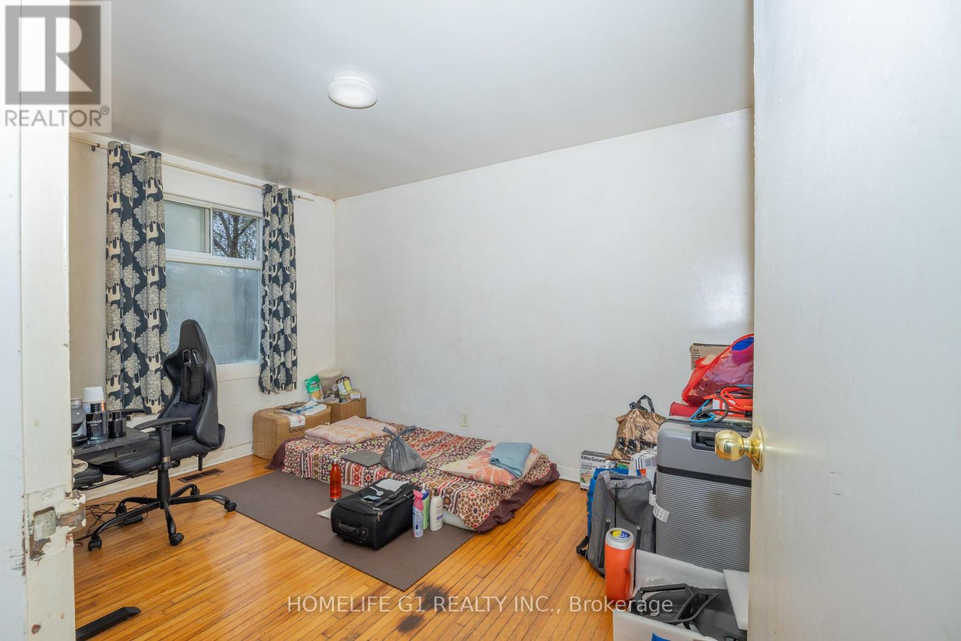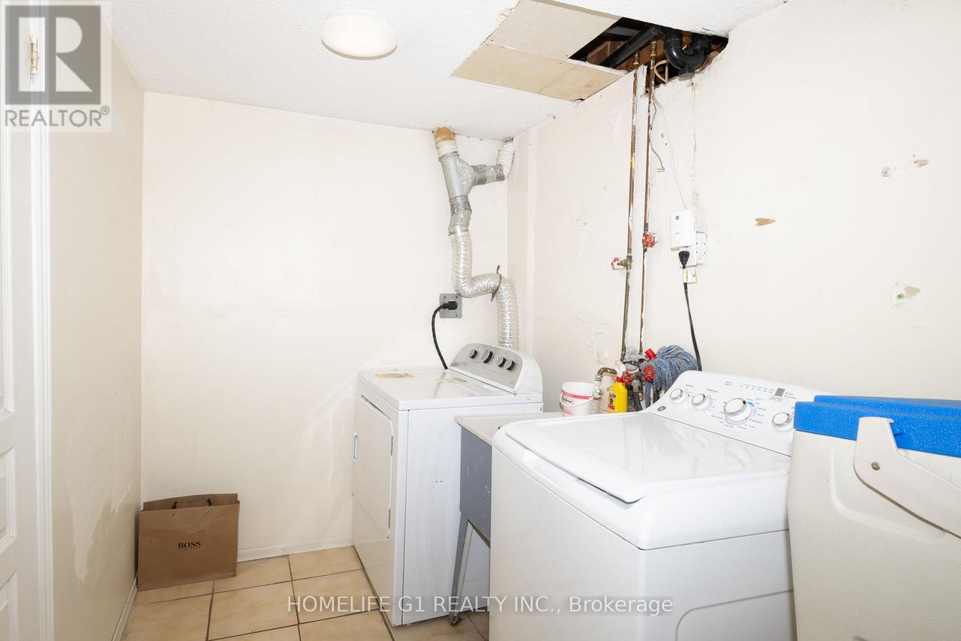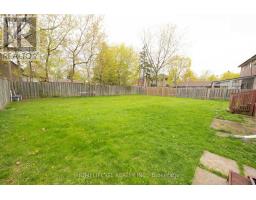7139 Justine Drive Mississauga, Ontario L4T 1M6
$1,099,000
welcome to the 3-bed bungalow on 60 ft wide lot with 1 bed finished basement with separate entrance. This house has so much potential to renovate/live or built ur custom home on this rare find 60 ft * 120 ft lot. Lots of custom homes being built in this area. Currently tenanted both upstairs and basement separately. AC, Roof and Furnace replaced in2020.Big driveway to park 4-5 cars easily. Very quiet neighborhood with go station close by and prestigious shopping, educational and religious places around. Don't miss this opportunity to buy this property and make a home of your dreams. (id:50886)
Property Details
| MLS® Number | W12139600 |
| Property Type | Single Family |
| Community Name | Malton |
| Parking Space Total | 4 |
Building
| Bathroom Total | 3 |
| Bedrooms Above Ground | 3 |
| Bedrooms Below Ground | 1 |
| Bedrooms Total | 4 |
| Appliances | All, Window Coverings |
| Architectural Style | Bungalow |
| Basement Development | Finished |
| Basement Type | N/a (finished) |
| Construction Style Attachment | Detached |
| Cooling Type | Central Air Conditioning |
| Exterior Finish | Brick |
| Flooring Type | Hardwood, Tile |
| Foundation Type | Concrete, Block |
| Heating Fuel | Natural Gas |
| Heating Type | Forced Air |
| Stories Total | 1 |
| Size Interior | 1,100 - 1,500 Ft2 |
| Type | House |
| Utility Water | Municipal Water |
Parking
| No Garage |
Land
| Acreage | No |
| Sewer | Sanitary Sewer |
| Size Depth | 120 Ft |
| Size Frontage | 60 Ft ,1 In |
| Size Irregular | 60.1 X 120 Ft |
| Size Total Text | 60.1 X 120 Ft |
Rooms
| Level | Type | Length | Width | Dimensions |
|---|---|---|---|---|
| Lower Level | Recreational, Games Room | 7.65 m | 3.75 m | 7.65 m x 3.75 m |
| Ground Level | Living Room | 4.12 m | 3.15 m | 4.12 m x 3.15 m |
| Ground Level | Dining Room | 3 m | 3 m | 3 m x 3 m |
| Ground Level | Kitchen | 3.75 m | 2.45 m | 3.75 m x 2.45 m |
| Ground Level | Primary Bedroom | 4 m | 3.15 m | 4 m x 3.15 m |
| Ground Level | Bedroom | 3.85 m | 2.9 m | 3.85 m x 2.9 m |
| Ground Level | Bedroom 2 | Measurements not available | ||
| Ground Level | Sunroom | Measurements not available |
https://www.realtor.ca/real-estate/28293585/7139-justine-drive-mississauga-malton-malton
Contact Us
Contact us for more information
Harry Badesha
Salesperson
202 - 2260 Bovaird Dr East
Brampton, Ontario L6R 3J5
(905) 793-7797
(905) 593-2619

