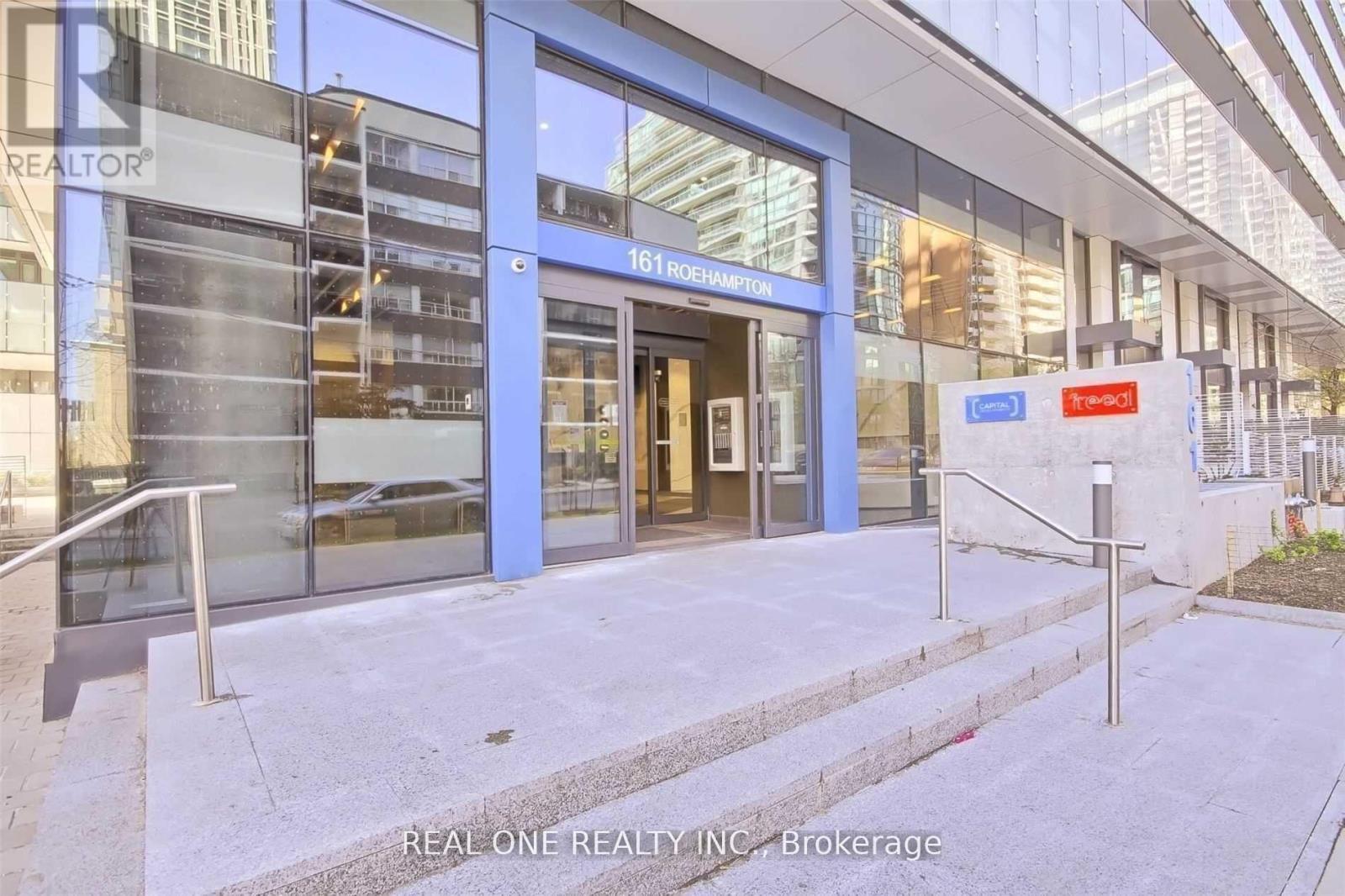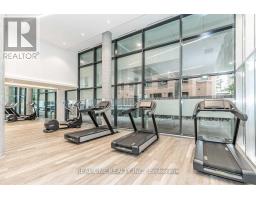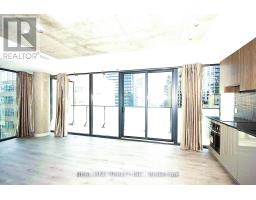714 - 161 Roehampton Avenue Toronto, Ontario M4P 1P9
1 Bedroom
1 Bathroom
599.9954 - 698.9943 sqft
Outdoor Pool
Central Air Conditioning
Forced Air
$2,300 Monthly
Gorgeous Corner Unit In High End Neighborhood. 650 Sf +119 Sf Balcony. Steps To Yonge/Eglinton Subway And Upcoming Let.9 Ft Ceilings, Laminate Flr Throughout, B/I High End Appliances W/ Panel Integrated Fridge, Ensuite Laundry. Amenities: Concierge, Gym, Party Rm, Outdoor Pool, Visitor Parking. Steps To Future Lrt. Yonge Subway, Restaurants, Eglinton Center. **** EXTRAS **** S/S B/I Oven, Integrated Panel Fridge, Glass Cook To W/ Oven, Hood Fan, Dishwasher, Washer/Dryer, Flr To Ceilings Windows, South View Balcony. (id:50886)
Property Details
| MLS® Number | C11824302 |
| Property Type | Single Family |
| Community Name | Mount Pleasant West |
| CommunityFeatures | Pet Restrictions |
| Features | Balcony, Carpet Free |
| PoolType | Outdoor Pool |
Building
| BathroomTotal | 1 |
| BedroomsAboveGround | 1 |
| BedroomsTotal | 1 |
| Amenities | Security/concierge, Recreation Centre, Exercise Centre |
| CoolingType | Central Air Conditioning |
| ExteriorFinish | Concrete |
| FlooringType | Laminate |
| HeatingFuel | Natural Gas |
| HeatingType | Forced Air |
| SizeInterior | 599.9954 - 698.9943 Sqft |
| Type | Apartment |
Parking
| Underground |
Land
| Acreage | No |
Rooms
| Level | Type | Length | Width | Dimensions |
|---|---|---|---|---|
| Ground Level | Living Room | 6.1 m | 3.94 m | 6.1 m x 3.94 m |
| Ground Level | Dining Room | 6.1 m | 3.94 m | 6.1 m x 3.94 m |
| Ground Level | Kitchen | 6.1 m | 3.94 m | 6.1 m x 3.94 m |
| Ground Level | Primary Bedroom | 3.05 m | 2.64 m | 3.05 m x 2.64 m |
Interested?
Contact us for more information
Steven Lixin Gu
Salesperson
Real One Realty Inc.
15 Wertheim Court Unit 302
Richmond Hill, Ontario L4B 3H7
15 Wertheim Court Unit 302
Richmond Hill, Ontario L4B 3H7





























