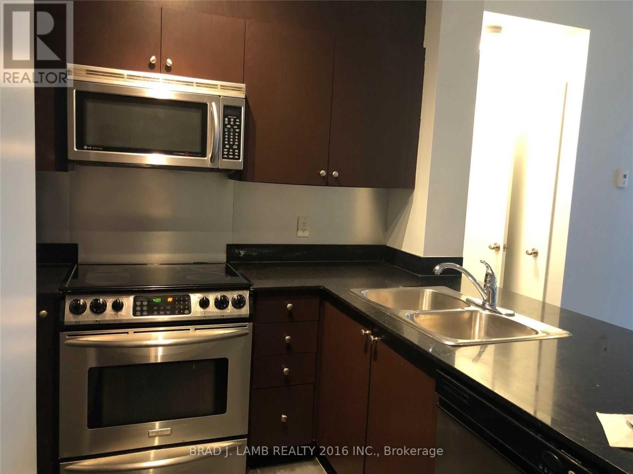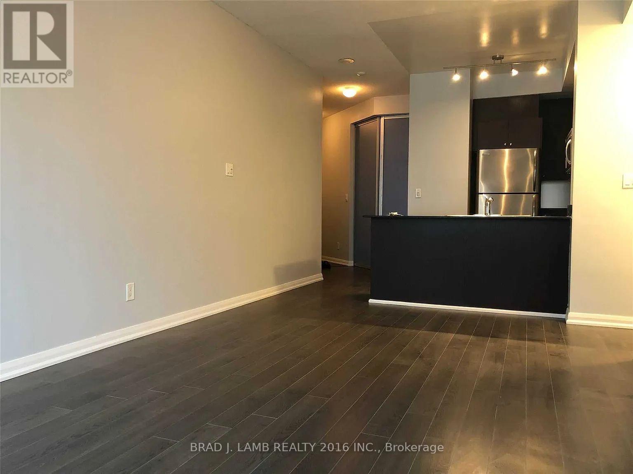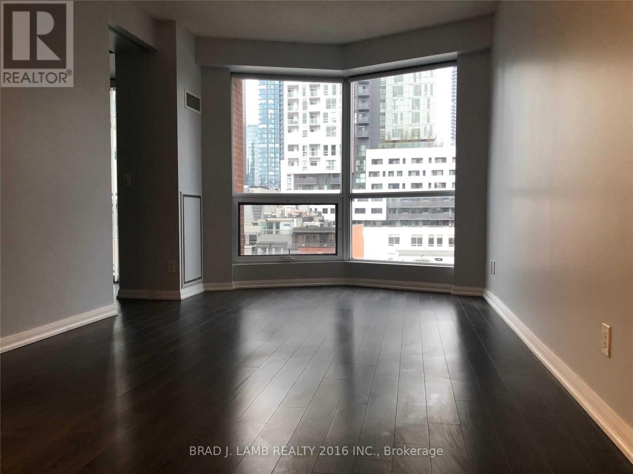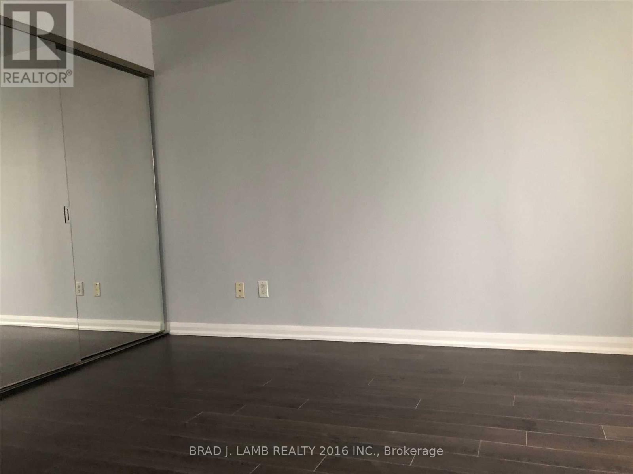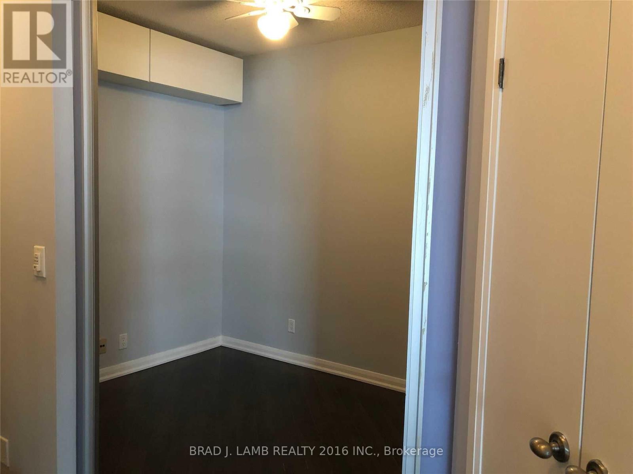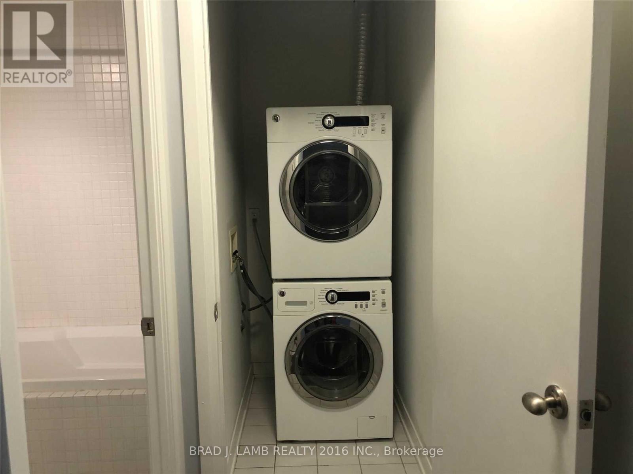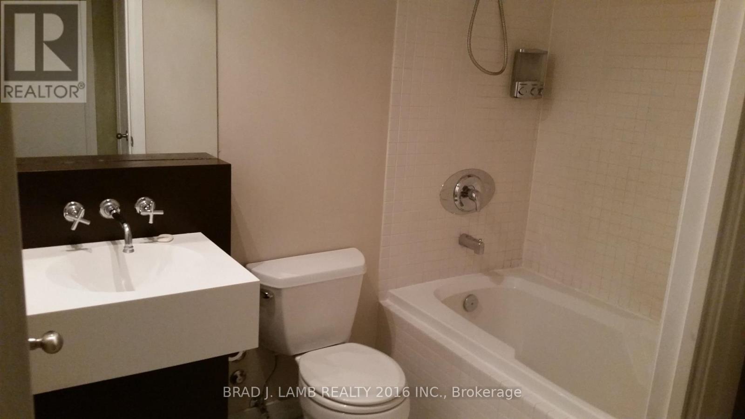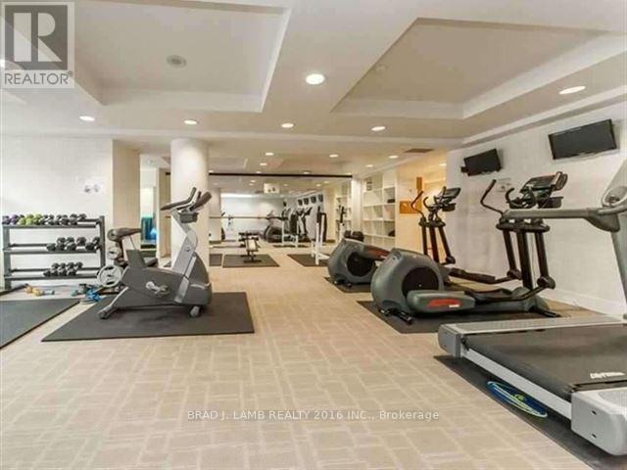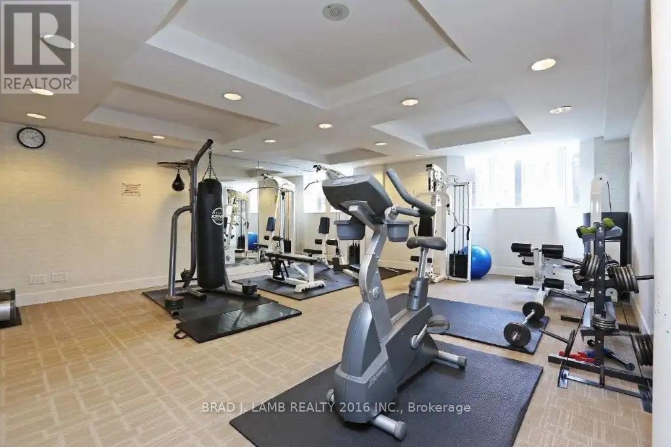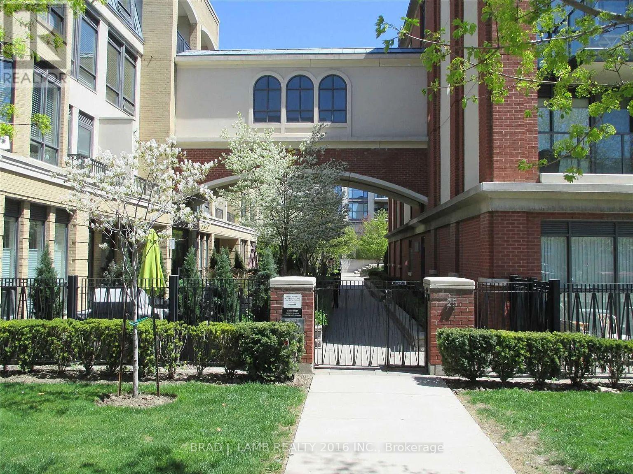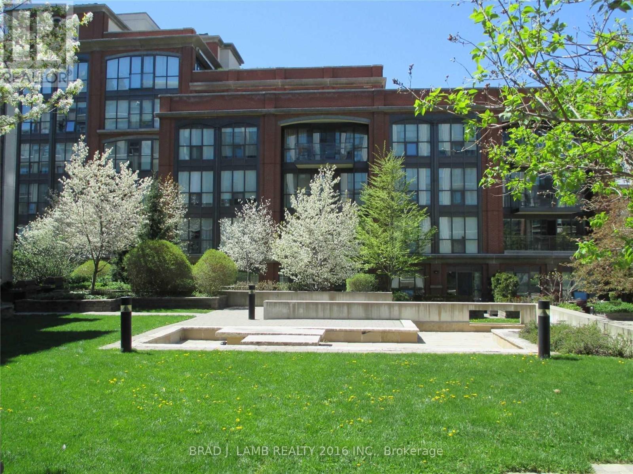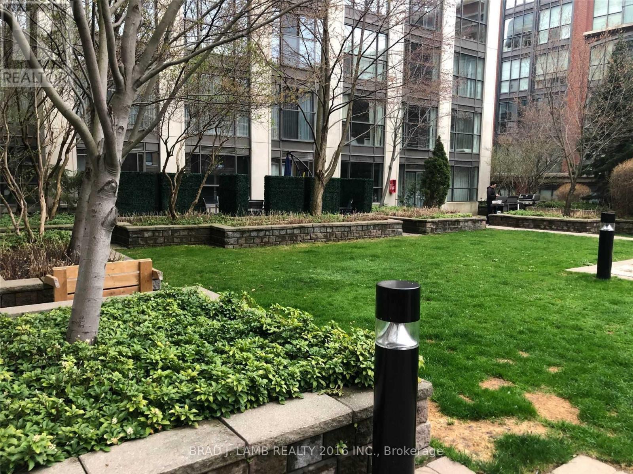714 - 18 Beverley Street S Toronto, Ontario M5T 3L2
$2,900 Monthly
Prestigious "The Phoebe" Building ! The Heart Of Queen West! Spectacular South City View !! Great Layout Two Bedroom, 9' Ceiling, Hardwood Floors, French Balcony, Gourmet Kitchen With Top Of The Line Stainless Steel Appliances, Granite Counters, Custom Corian Sink, Sun filled & Cozy. The open-concept living/dining flows into a chefs kitchen w/ breakfast bar & ample storage. Ensuite washer/dryer for convenience. This property comes equipped with 1 parking spot, and is just steps to top dining, shopping & transit w/ a perfect 100 walk & transit score. This is a rare opportunity to own a peaceful escape in downtown Toronto don't miss out! (id:50886)
Property Details
| MLS® Number | C12521682 |
| Property Type | Single Family |
| Community Name | Kensington-Chinatown |
| Community Features | Pets Allowed With Restrictions |
| Features | Balcony, Carpet Free |
| Parking Space Total | 1 |
Building
| Bathroom Total | 1 |
| Bedrooms Above Ground | 2 |
| Bedrooms Total | 2 |
| Amenities | Storage - Locker |
| Basement Type | None |
| Cooling Type | Central Air Conditioning |
| Exterior Finish | Concrete |
| Flooring Type | Hardwood |
| Heating Fuel | Electric |
| Heating Type | Heat Pump, Not Known |
| Size Interior | 700 - 799 Ft2 |
| Type | Apartment |
Parking
| Underground | |
| Garage |
Land
| Acreage | No |
Rooms
| Level | Type | Length | Width | Dimensions |
|---|---|---|---|---|
| Flat | Living Room | 5.3 m | 2.3 m | 5.3 m x 2.3 m |
| Flat | Kitchen | 3.33 m | 2 m | 3.33 m x 2 m |
| Flat | Primary Bedroom | 3.7 m | 3 m | 3.7 m x 3 m |
| Flat | Bedroom 2 | 3.53 m | 2.4 m | 3.53 m x 2.4 m |
Contact Us
Contact us for more information
Shawn Grainger
Salesperson
778 King Street West
Toronto, Ontario M5V 1N6
(416) 368-5262
(416) 368-5114
www.torontocondos.com/

