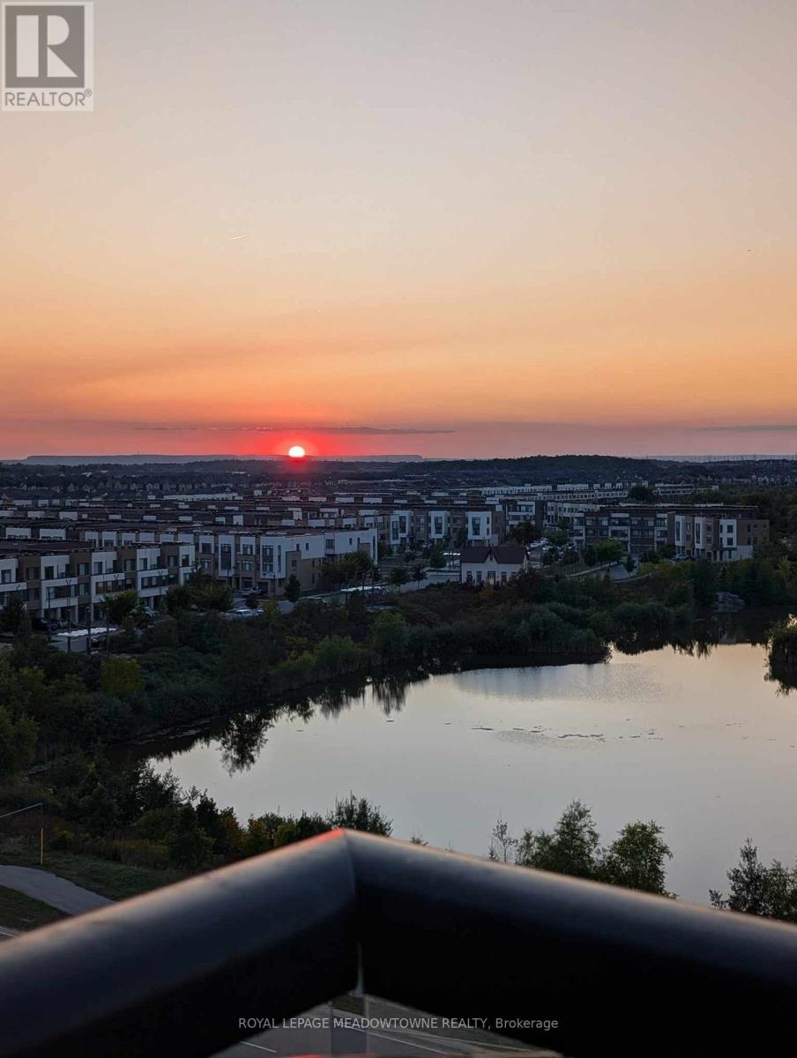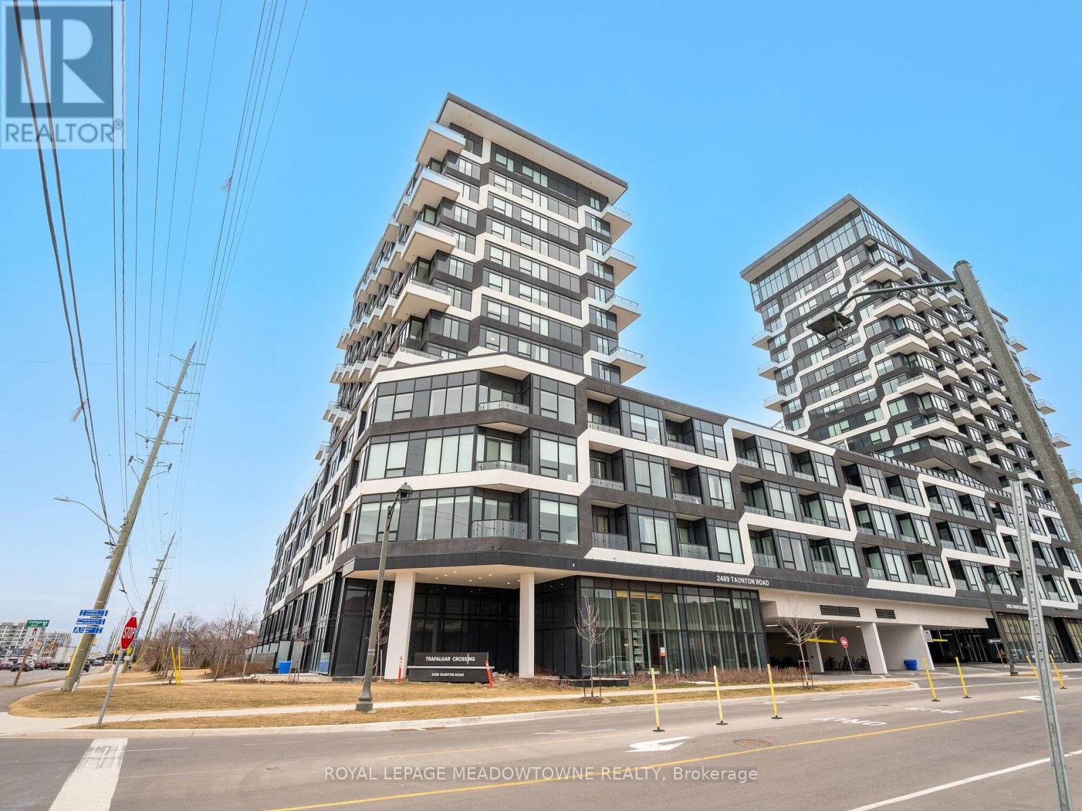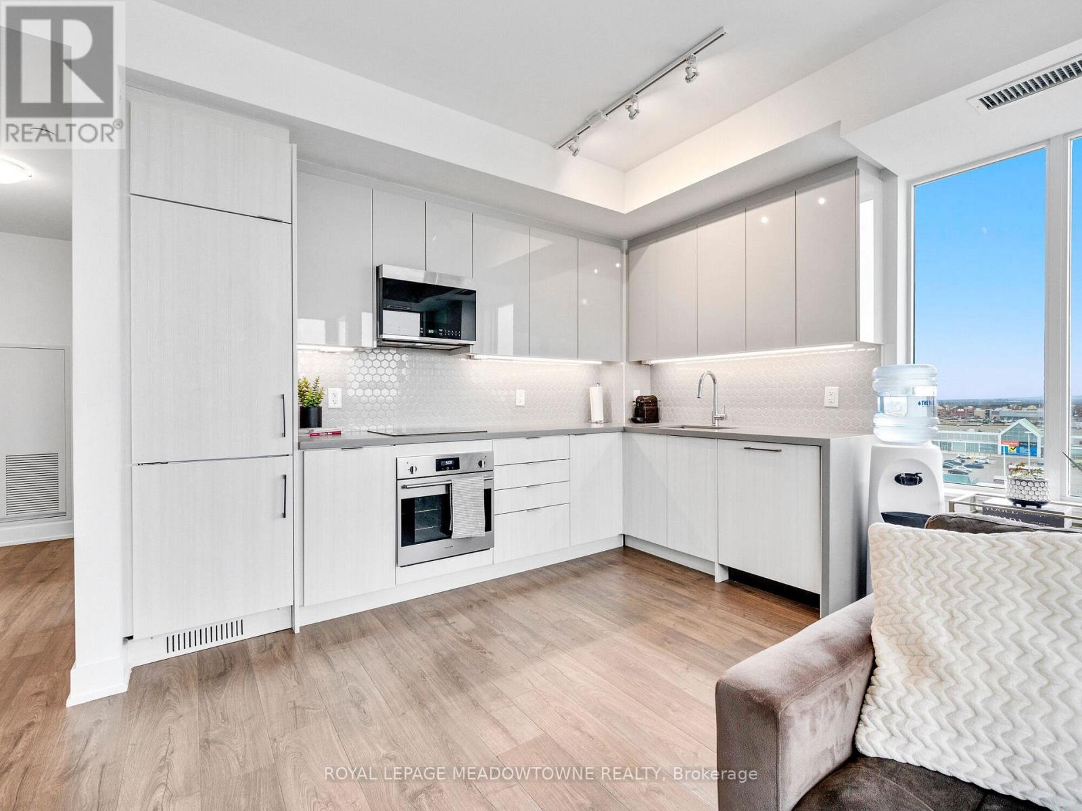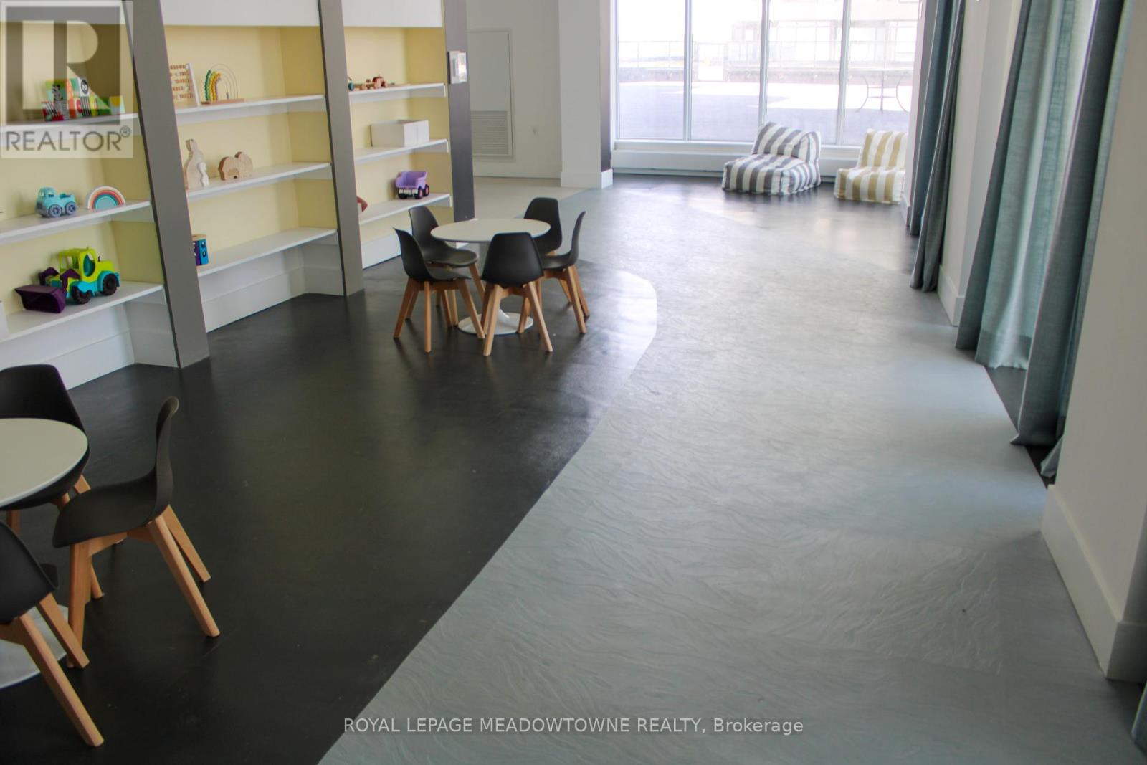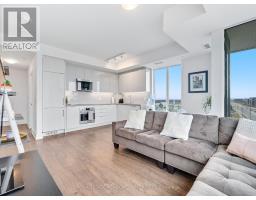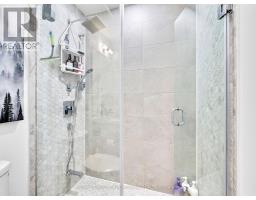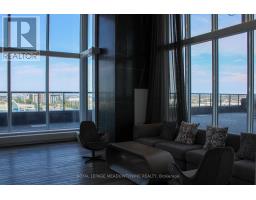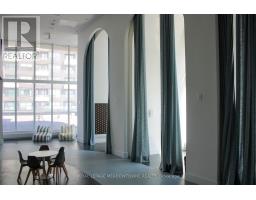714 - 2489 Taunton Road Oakville, Ontario L6H 3R9
$679,000Maintenance, Heat, Common Area Maintenance, Water, Parking
$606.02 Monthly
Maintenance, Heat, Common Area Maintenance, Water, Parking
$606.02 MonthlyExceptional Condo with Unobstructed Views in Uptown Oakville! This stunning northwest-facing corner unit is a rare opportunity as it is one of approx. only 7-8 units in the entire development offering forever-unobstructed views of a tranquil pond. Enjoy breathtaking sunsets from the comfort of your home every. single. day. Located in the heart of Oakville's Uptown Core, this condo places you mere steps from restaurants, grocery stores, gyms, nature trails, schools, transit hubs, and everything else you need for a vibrant lifestyle. Inside, you'll find over $10,000 in upgrades that elevate this residence. Highlights include waterfall countertops, hexagon tile backsplash in the kitchen & washroom, under cabinet lighting, walk-in shower, premium engineered hardwood flooring, and upgraded cabinets, appliances, and fixtures throughout. This is a one-of-a-kind home combining luxury, convenience, and an unmatched location. Don't miss your chance to make it yours. (id:50886)
Property Details
| MLS® Number | W12050714 |
| Property Type | Single Family |
| Community Name | 1015 - RO River Oaks |
| Amenities Near By | Hospital, Park, Public Transit |
| Community Features | Pet Restrictions |
| Features | Conservation/green Belt, Balcony, Carpet Free |
| Parking Space Total | 1 |
| View Type | View |
Building
| Bathroom Total | 1 |
| Bedrooms Above Ground | 2 |
| Bedrooms Total | 2 |
| Age | 0 To 5 Years |
| Amenities | Storage - Locker |
| Appliances | Oven - Built-in, Range, Dishwasher, Dryer, Microwave, Oven, Sauna, Stove, Washer, Refrigerator |
| Cooling Type | Central Air Conditioning |
| Exterior Finish | Brick |
| Heating Fuel | Natural Gas |
| Heating Type | Forced Air |
| Size Interior | 700 - 799 Ft2 |
| Type | Apartment |
Parking
| Underground | |
| Garage |
Land
| Acreage | No |
| Land Amenities | Hospital, Park, Public Transit |
| Surface Water | Lake/pond |
Rooms
| Level | Type | Length | Width | Dimensions |
|---|---|---|---|---|
| Main Level | Bedroom | 3.08 m | 2.96 m | 3.08 m x 2.96 m |
| Main Level | Bedroom 2 | 2.53 m | 3.57 m | 2.53 m x 3.57 m |
| Main Level | Kitchen | 4.6 m | 2.23 m | 4.6 m x 2.23 m |
| Main Level | Living Room | 5.21 m | 4.6 m | 5.21 m x 4.6 m |
Contact Us
Contact us for more information
Chantelle Macphee
Salesperson
www.chantellemacphee.com/
6948 Financial Drive Suite A
Mississauga, Ontario L5N 8J4
(905) 821-3200

