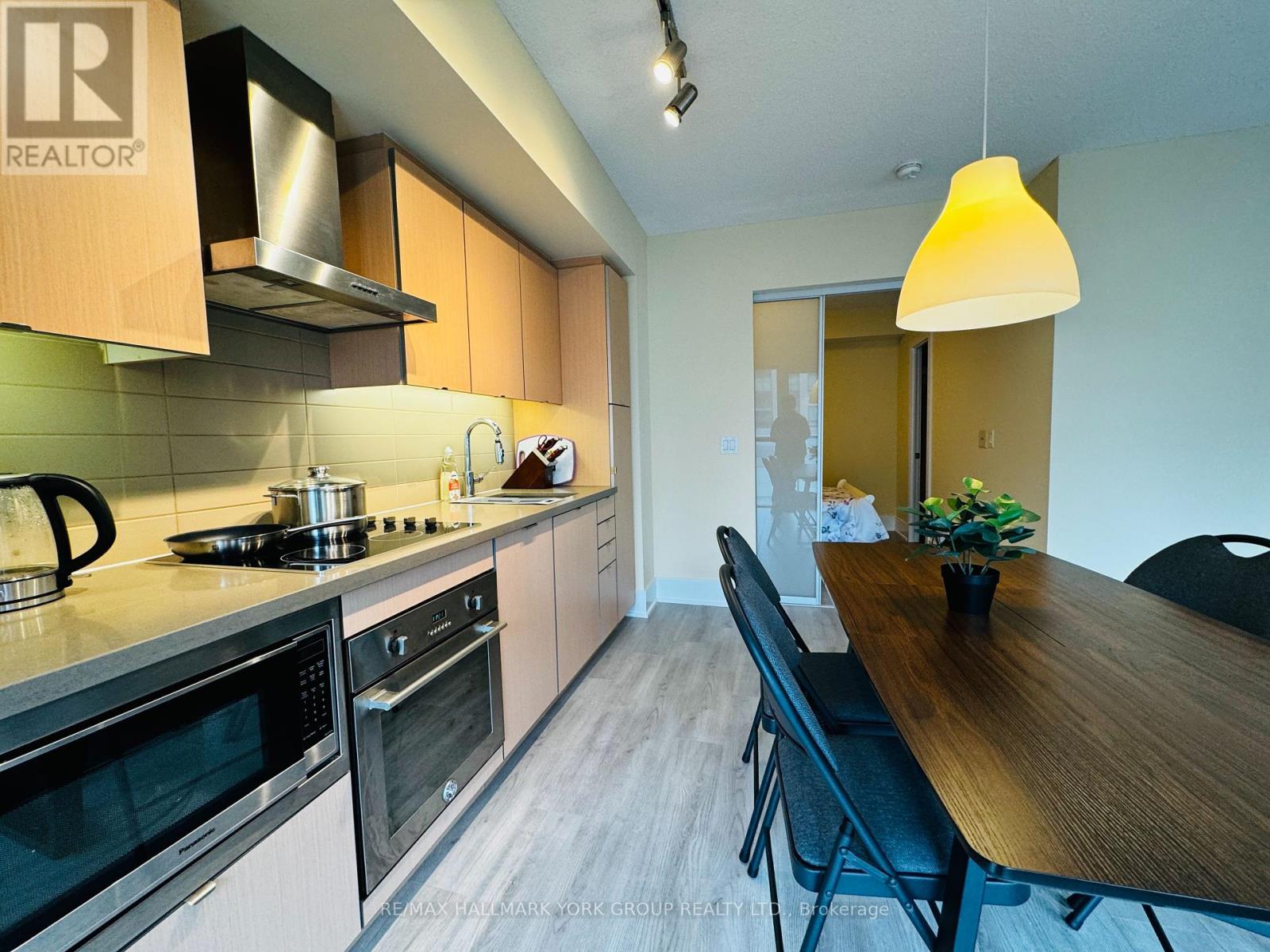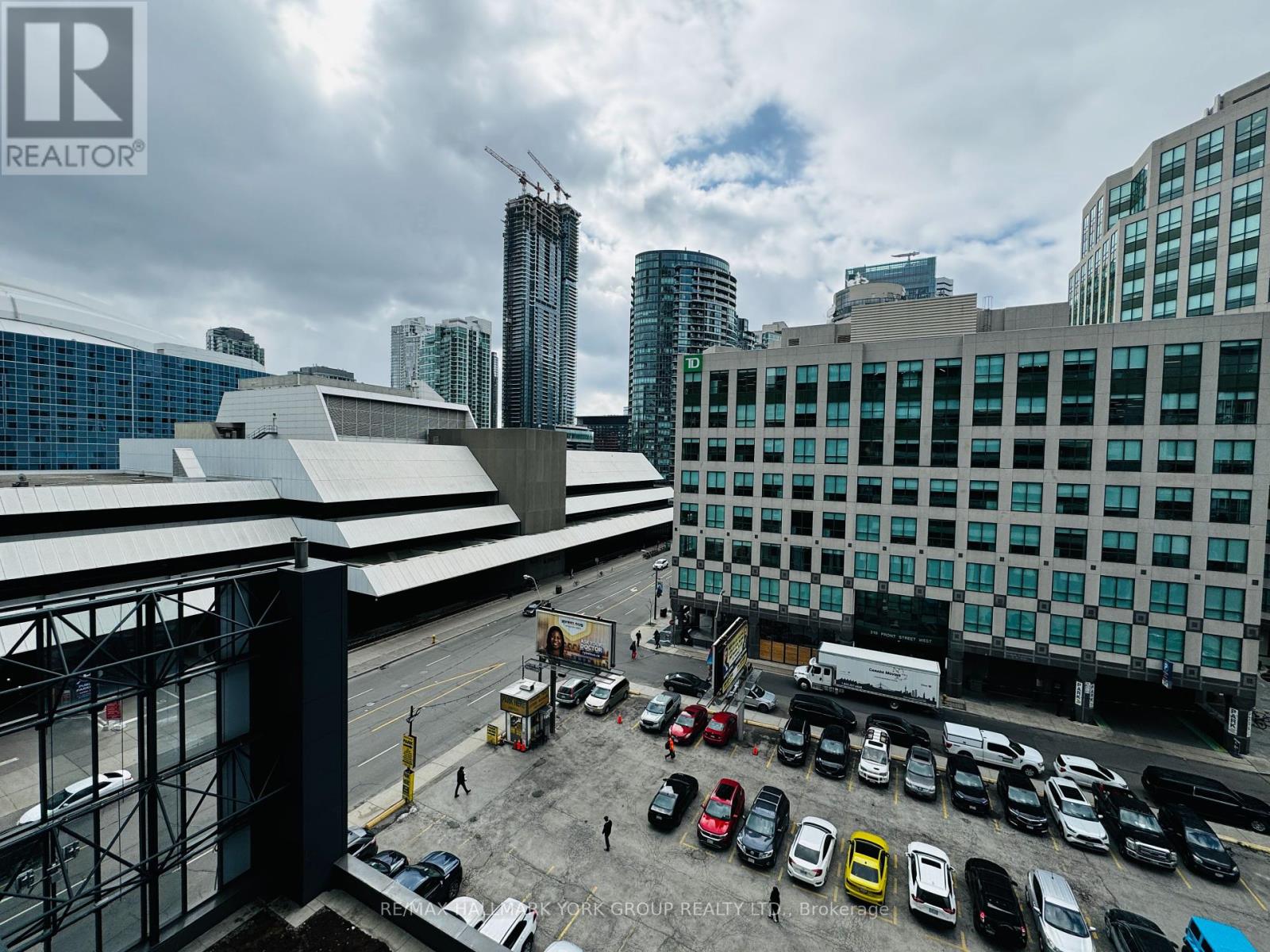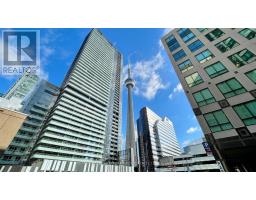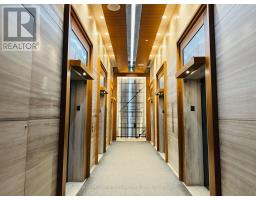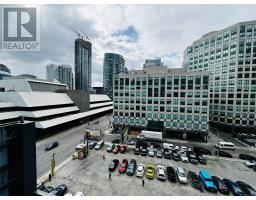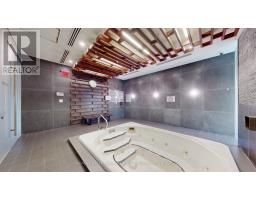714 - 300 Front Street W Toronto, Ontario M5V 0E9
$689,000Maintenance, Common Area Maintenance, Insurance
$401.61 Monthly
Maintenance, Common Area Maintenance, Insurance
$401.61 MonthlyExperience upscale living in this 1-bedroom suite featuring an open, unobstructed west-facing view of the Rogers Centre and the iconic city skyline. The suite boasts floor-to-ceiling, unit-wide windows and a walk-out balcony, paired with stylish European appliances. Recently upgraded with brand-new laminate wood flooring and a fresh coat of paint, this unit is move-in ready. Located just steps from the Financial District, Entertainment District, Convention Centre, Rogers Centre, Ripley's Aquarium, Union Station, and the P.A.T.H., this property puts the best of downtown Toronto at your doorstep. Enjoy an array of resort-style amenities, including a 24-hour concierge, a state-of-the-art gym, a rooftop infinity pool with private cabanas, BBQ areas, a whirlpool, steam room, theatre, and a party/meeting room.This rare, highly sought-after property also offers excellent potential for Airbnb or short-term rental income (subject to regulations and condo rules). Don't miss this exceptional investment opportunity! **** EXTRAS **** Vacant & Ready To Move-In. Builit-In Euro Brand Stainless Steel Appliances : Fridge, Cooktop, Oven, Microwave, Dishwasher With Quartz Countertop, Full Size Washer & Dryer, All ELFs & Window Coverings. Buyer Verify All Measurements. (id:50886)
Property Details
| MLS® Number | C10433805 |
| Property Type | Single Family |
| Community Name | Waterfront Communities C1 |
| CommunityFeatures | Pet Restrictions |
| Features | Balcony, In Suite Laundry |
| PoolType | Outdoor Pool |
Building
| BathroomTotal | 1 |
| BedroomsAboveGround | 1 |
| BedroomsTotal | 1 |
| Amenities | Security/concierge, Exercise Centre, Party Room |
| Appliances | Cooktop, Dishwasher, Dryer, Microwave, Oven, Refrigerator, Washer, Window Coverings |
| CoolingType | Central Air Conditioning |
| ExteriorFinish | Concrete, Brick |
| FlooringType | Laminate |
| HeatingFuel | Natural Gas |
| HeatingType | Forced Air |
| SizeInterior | 599.9954 - 698.9943 Sqft |
| Type | Apartment |
Land
| Acreage | No |
Rooms
| Level | Type | Length | Width | Dimensions |
|---|---|---|---|---|
| Flat | Living Room | 6.91 m | 3.23 m | 6.91 m x 3.23 m |
| Flat | Dining Room | 6.91 m | 3.23 m | 6.91 m x 3.23 m |
| Flat | Primary Bedroom | 3.77 m | 2.77 m | 3.77 m x 2.77 m |
| Flat | Kitchen | 6.91 m | 3.23 m | 6.91 m x 3.23 m |
| Flat | Bathroom | Measurements not available |
Interested?
Contact us for more information
Merrick Bao
Salesperson
25 Millard Ave West Unit B - 2nd Flr
Newmarket, Ontario L3Y 7R5











