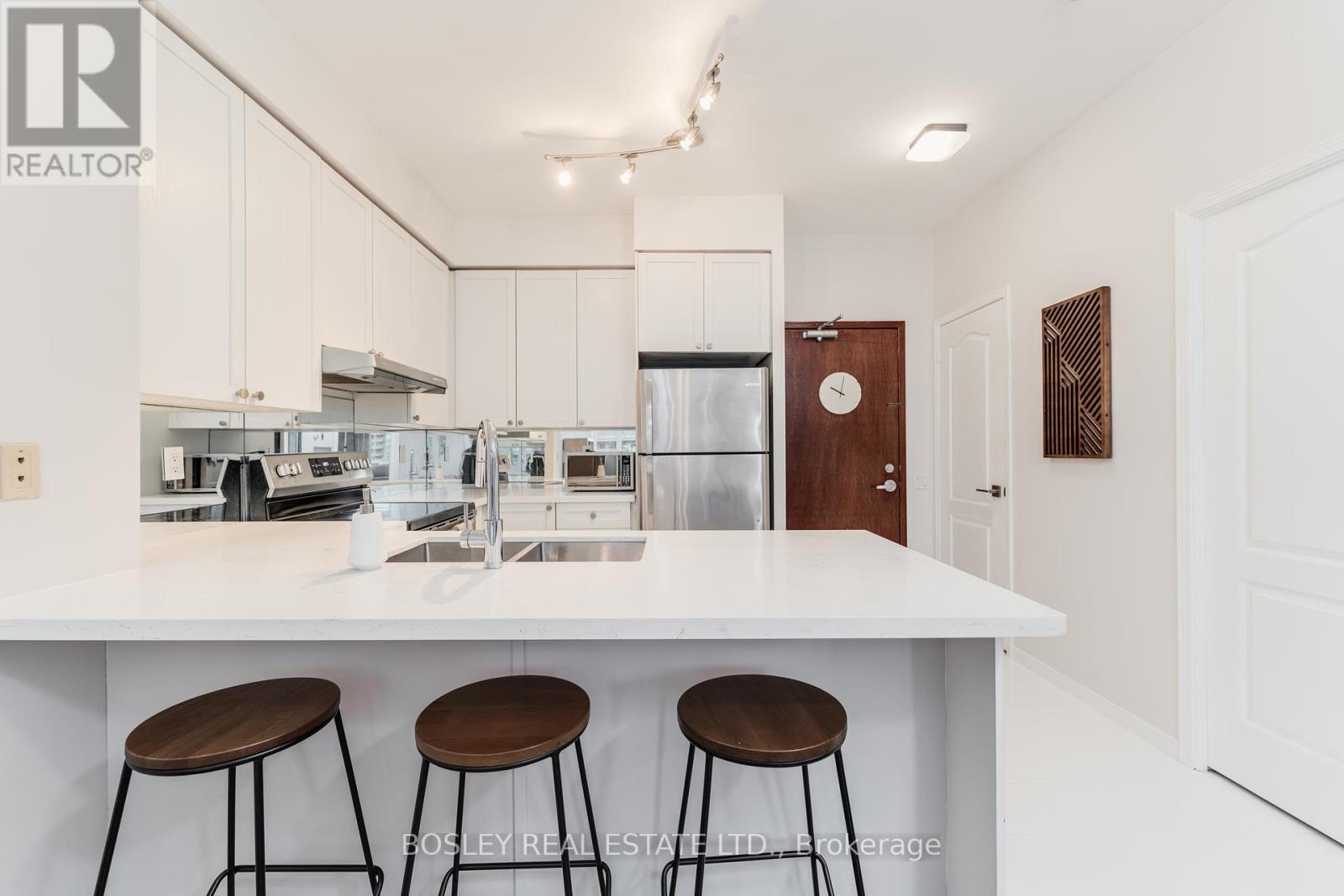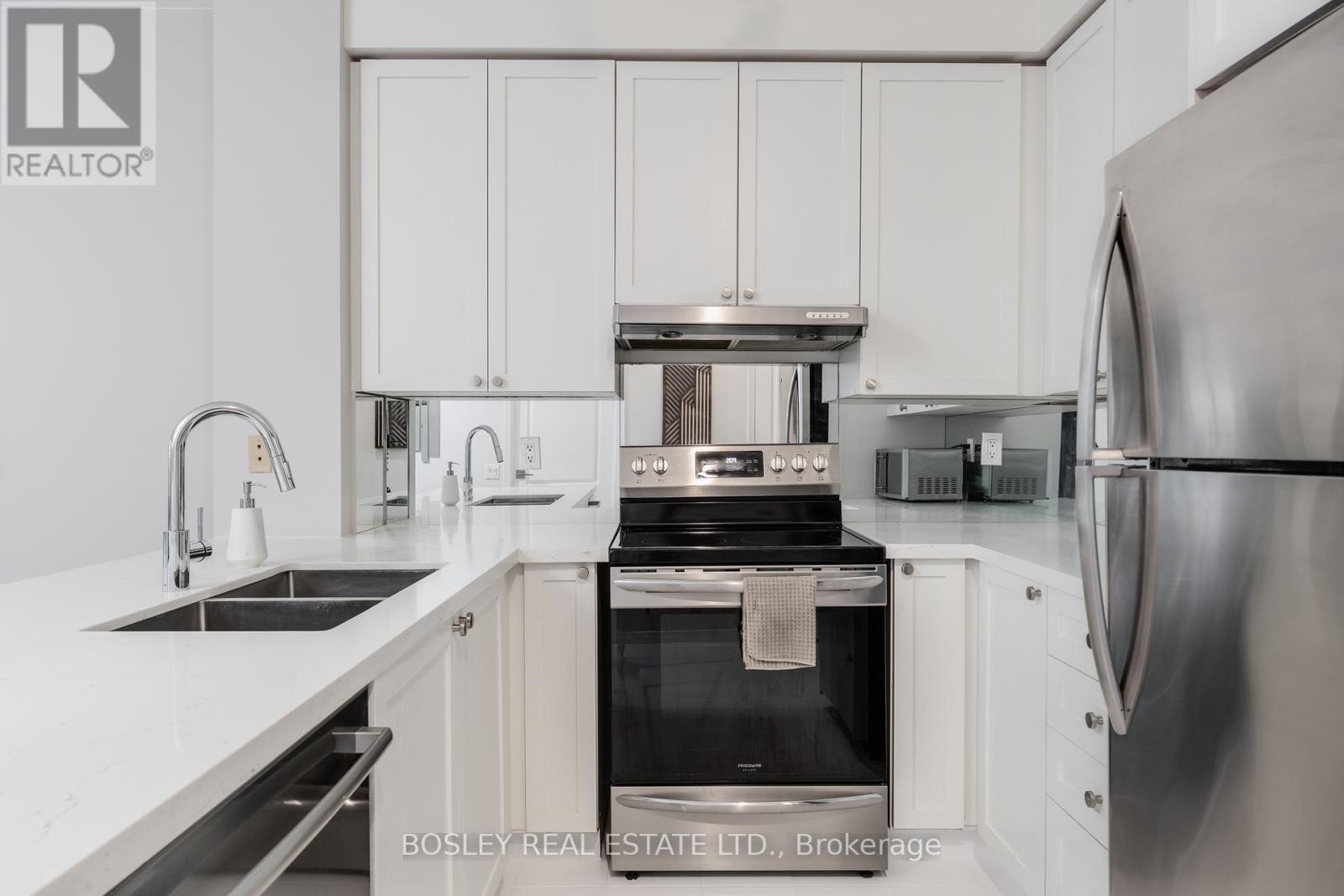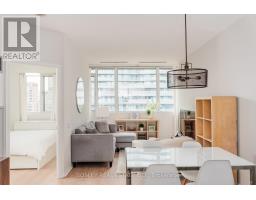714 - 555 Yonge Street Toronto, Ontario M4Y 3A6
1 Bedroom
1 Bathroom
499.9955 - 598.9955 sqft
Central Air Conditioning
Forced Air
$2,600 Monthly
Fully Furnished! Beautiful 1 Bedroom In The Heart Of Downtown! Bright And Fully Renovated With Unparalleled City Views Complete With Modern Furniture. This Condo Is A Must See! Spacious and Functional Layout, Open Concept & Teeming With Natural Light. New Floors, Renovated Kitchen And New Appliances. Large Bedroom W/ Double Closet. Exceptionally Well Managed Building With Great Amenities. Subway At Your Doorstep. Steps To Shops, Restaurants, Yorkville, Financial District & University Of Toronto. Don't Miss This Special Home! (id:50886)
Property Details
| MLS® Number | C10406182 |
| Property Type | Single Family |
| Community Name | Church-Yonge Corridor |
| AmenitiesNearBy | Hospital, Park, Place Of Worship, Public Transit |
| CommunityFeatures | Pet Restrictions, Community Centre |
| ViewType | City View |
Building
| BathroomTotal | 1 |
| BedroomsAboveGround | 1 |
| BedroomsTotal | 1 |
| Amenities | Security/concierge, Exercise Centre, Sauna |
| Appliances | Furniture |
| CoolingType | Central Air Conditioning |
| ExteriorFinish | Concrete |
| FireProtection | Controlled Entry, Security Guard |
| FlooringType | Laminate, Tile |
| FoundationType | Concrete |
| HeatingFuel | Natural Gas |
| HeatingType | Forced Air |
| SizeInterior | 499.9955 - 598.9955 Sqft |
| Type | Apartment |
Parking
| Underground |
Land
| Acreage | No |
| LandAmenities | Hospital, Park, Place Of Worship, Public Transit |
Rooms
| Level | Type | Length | Width | Dimensions |
|---|---|---|---|---|
| Main Level | Living Room | 3.8 m | 3.9 m | 3.8 m x 3.9 m |
| Main Level | Dining Room | 3.59 m | 2.3 m | 3.59 m x 2.3 m |
| Main Level | Kitchen | 3.59 m | 3.8 m | 3.59 m x 3.8 m |
| Main Level | Bedroom | 2.7 m | 4.09 m | 2.7 m x 4.09 m |
| Main Level | Bathroom | 1.6 m | 2.39 m | 1.6 m x 2.39 m |
Interested?
Contact us for more information
Karen Doering
Salesperson
Bosley Real Estate Ltd.
1108 Queen Street West
Toronto, Ontario M6J 1H9
1108 Queen Street West
Toronto, Ontario M6J 1H9



































