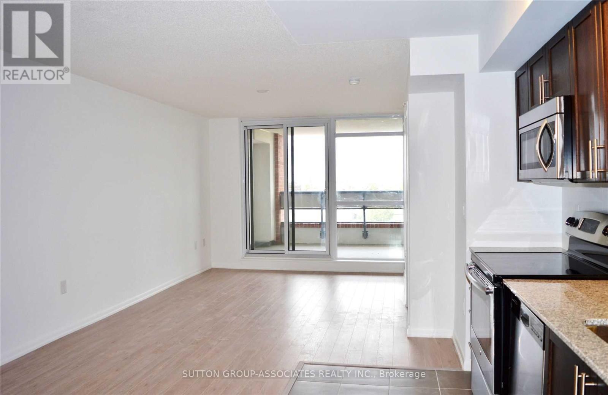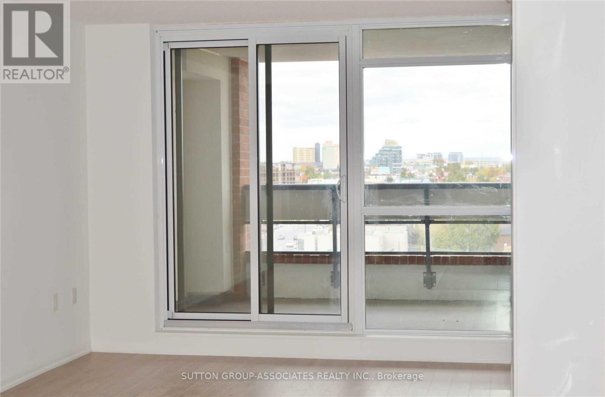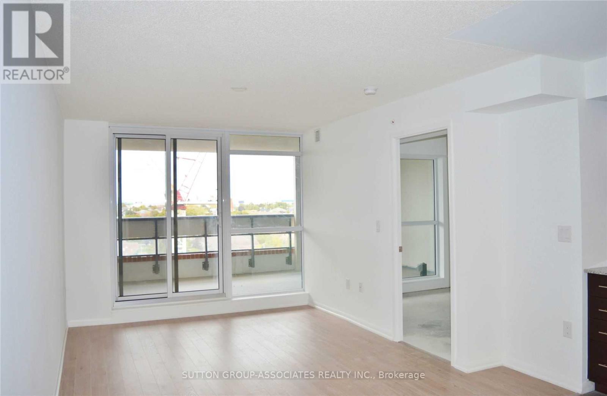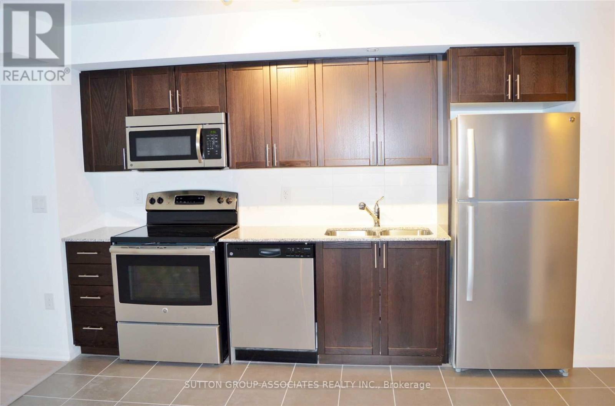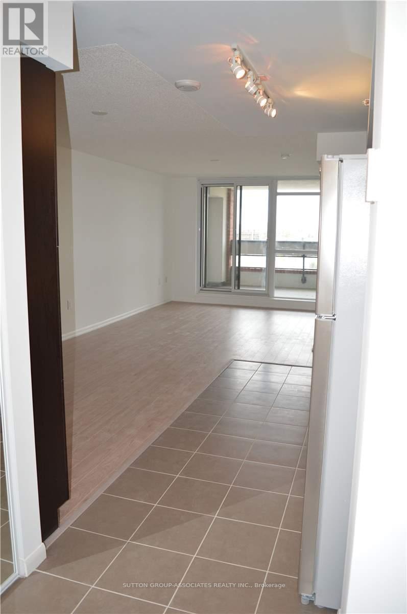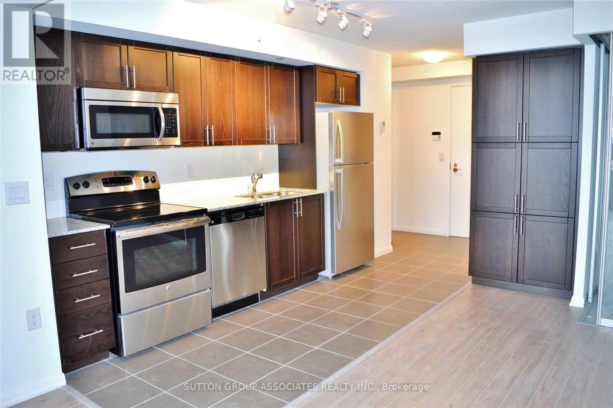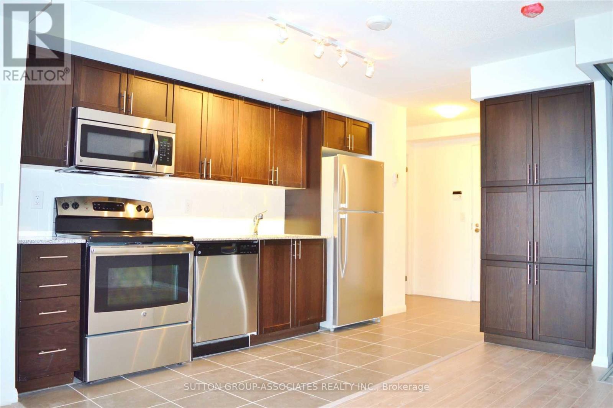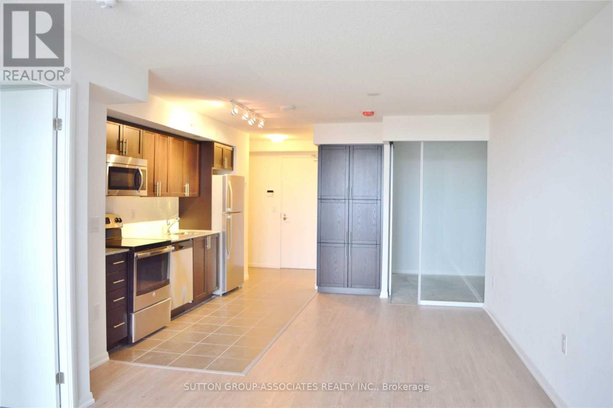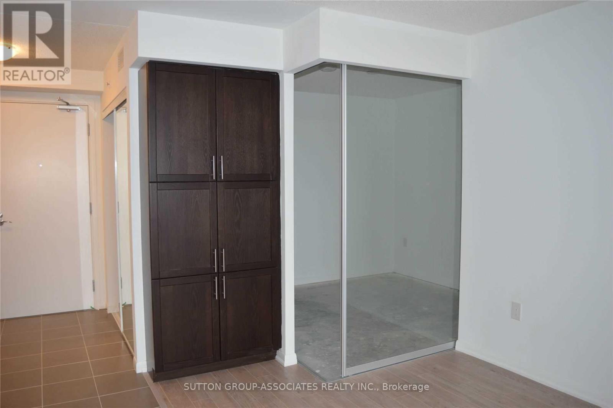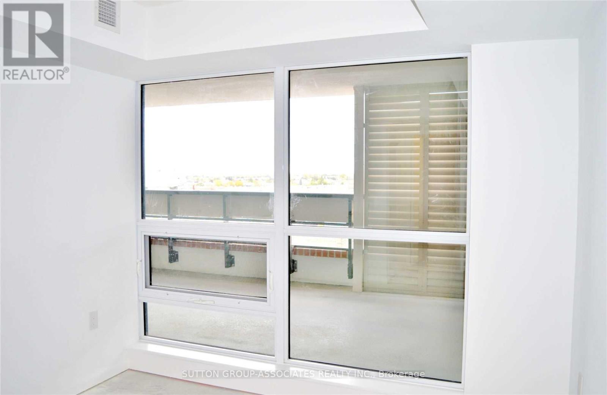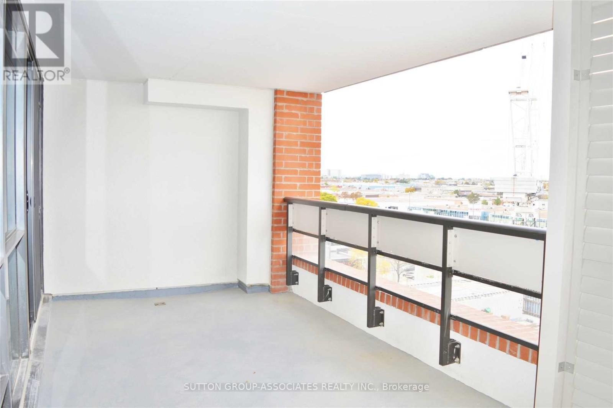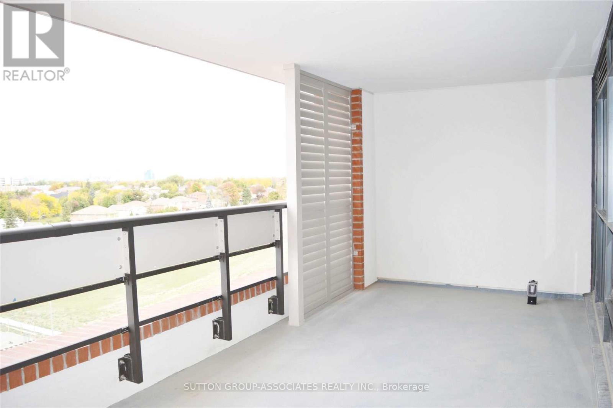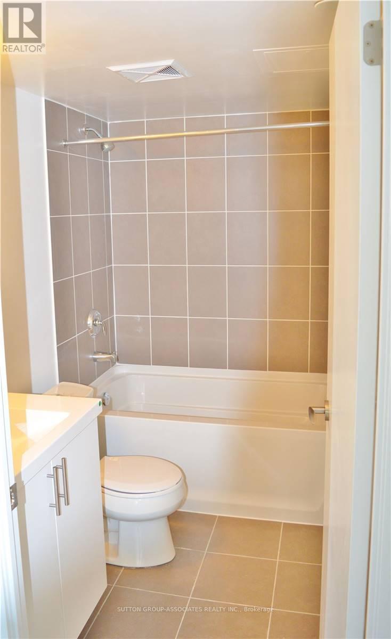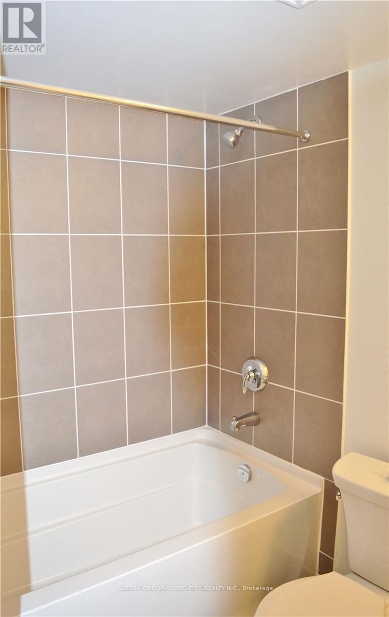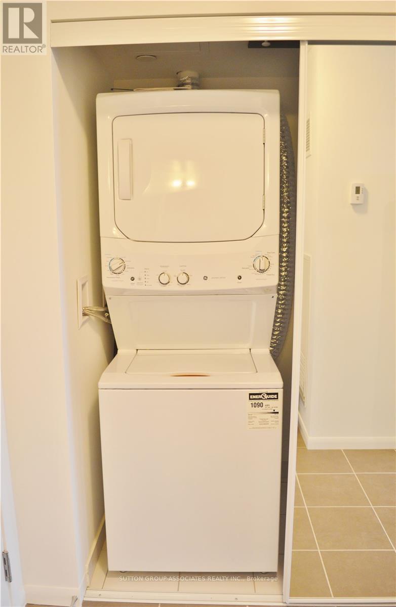714 - 830 Lawrence Avenue W Toronto, Ontario M6A 1C3
2 Bedroom
2 Bathroom
700 - 799 ft2
Central Air Conditioning
Forced Air
$2,750 Monthly
Modern and Spacious 725 Sq Ft 2 Bed, 2 Bath Unit With Spacious Terrace. Fantastic Location Close To Ttc Subway Line, Buses And Highway 401. Great Shopping At Yorkdale, Orfus Rd & Lawrence Square. Amenities Include: Indoor Pool, Exercise Room, Steam Room, Party Room, Billiards Room, Theatre Room, 24Hr Concierge, Bocci Ball Court, Etc... Photos Are From Pre-Occupancy. (id:50886)
Property Details
| MLS® Number | W12451659 |
| Property Type | Single Family |
| Community Name | Yorkdale-Glen Park |
| Community Features | Pets Allowed With Restrictions |
| Features | Balcony |
| Parking Space Total | 1 |
Building
| Bathroom Total | 2 |
| Bedrooms Above Ground | 2 |
| Bedrooms Total | 2 |
| Appliances | Intercom, Dishwasher, Dryer, Microwave, Stove, Washer, Refrigerator |
| Basement Type | None |
| Cooling Type | Central Air Conditioning |
| Exterior Finish | Concrete, Brick |
| Flooring Type | Laminate, Ceramic, Carpeted |
| Heating Fuel | Natural Gas |
| Heating Type | Forced Air |
| Size Interior | 700 - 799 Ft2 |
| Type | Apartment |
Parking
| Underground | |
| Garage |
Land
| Acreage | No |
Rooms
| Level | Type | Length | Width | Dimensions |
|---|---|---|---|---|
| Flat | Living Room | 4.11 m | 3.14 m | 4.11 m x 3.14 m |
| Flat | Dining Room | 3.57 m | 4.15 m | 3.57 m x 4.15 m |
| Flat | Kitchen | 3.57 m | 4.15 m | 3.57 m x 4.15 m |
| Flat | Primary Bedroom | 3.23 m | 2.93 m | 3.23 m x 2.93 m |
| Flat | Bedroom | 2.8 m | 2.74 m | 2.8 m x 2.74 m |
Contact Us
Contact us for more information
Jose Carlos Sousa
Salesperson
Sutton Group-Associates Realty Inc.
358 Davenport Road
Toronto, Ontario M5R 1K6
358 Davenport Road
Toronto, Ontario M5R 1K6
(416) 966-0300
(416) 966-0080

