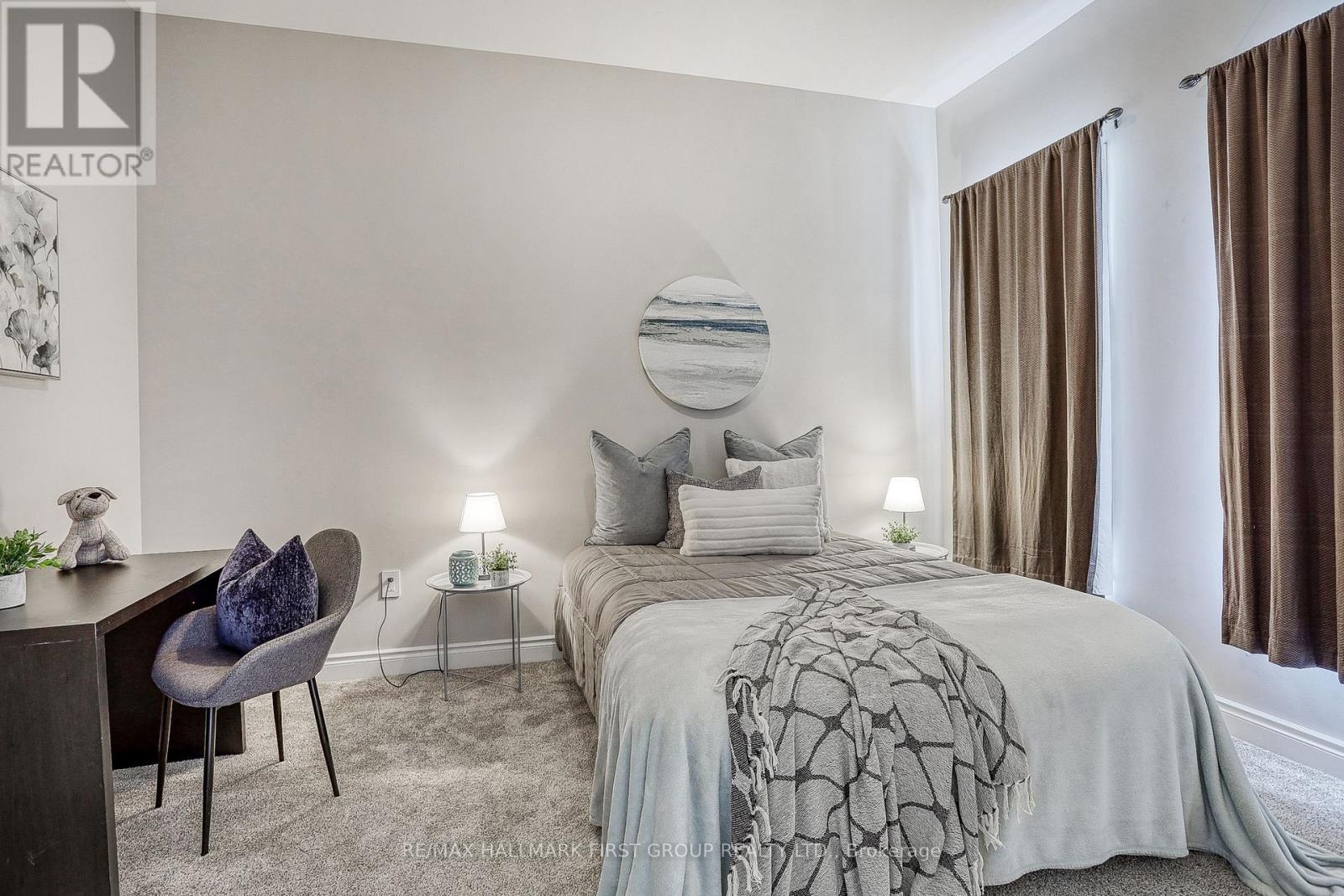714 Elmer Hutton Street Cobourg, Ontario K9A 0K9
$750,000Maintenance, Parcel of Tied Land
$53.07 Monthly
Maintenance, Parcel of Tied Land
$53.07 MonthlyLooking for your perfect match in Cobourg? Meet this charming 2-bedroom bungalow with attached double-car garage in the sought-after New Amherst community and it's the least expensive double-car garage bungalow in the area!This home is ideal for those ready to embrace comfort and style, whether you're downsizing, starting a new chapter with a young family, or thriving as a professional. High ceilings throughout the main floor and basement create a spacious, open feel, while the bright, open-concept layout and gleaming hardwood floors tie together the kitchen, dining, and family room. The kitchen, with its ample cabinet space and modern finishes, is ready for you to cook up memorable moments. The family room is equally impressive, filled with natural light and leading to your private, fully fenced backyard perfect for entertaining, gardening, or unwinding in your own peaceful oasis.Both bedrooms are generously sized, with the primary bedroom offering plenty of closet space and easy access to a stylish, well-appointed bathroom. Beyond the home, Cobourg offers everything you could want: small-town charm, a stunning waterfront, and a vibrant community. Just an hour from Toronto, you'll have tranquil living with easy access to the city.Imagine romantic beach strolls, local shops and restaurants, and events year-round. Plus, in New Amherst community, tree-lined streets and welcoming neighbors complete the picture.This isn't just a house, it's unbeatable value and the lifestyle you've been searching for! Don't miss out!"" **** EXTRAS **** There is a rough in for a washroom in the basement with extra tall ceilings. Please acknowledge monthly POTL of $53.07 for the back laneway. (id:50886)
Property Details
| MLS® Number | X9360383 |
| Property Type | Single Family |
| Community Name | Cobourg |
| AmenitiesNearBy | Park |
| Features | Flat Site, Level |
| ParkingSpaceTotal | 4 |
| Structure | Deck |
Building
| BathroomTotal | 2 |
| BedroomsAboveGround | 2 |
| BedroomsTotal | 2 |
| Appliances | Garage Door Opener Remote(s) |
| ArchitecturalStyle | Bungalow |
| BasementType | Full |
| ConstructionStyleAttachment | Detached |
| CoolingType | Central Air Conditioning |
| ExteriorFinish | Brick |
| FlooringType | Hardwood |
| FoundationType | Unknown |
| HalfBathTotal | 1 |
| HeatingFuel | Natural Gas |
| HeatingType | Forced Air |
| StoriesTotal | 1 |
| Type | House |
| UtilityWater | Municipal Water |
Parking
| Attached Garage |
Land
| Acreage | No |
| FenceType | Fenced Yard |
| LandAmenities | Park |
| Sewer | Sanitary Sewer |
| SizeDepth | 116 Ft |
| SizeFrontage | 36 Ft |
| SizeIrregular | 36 X 116 Ft |
| SizeTotalText | 36 X 116 Ft |
Rooms
| Level | Type | Length | Width | Dimensions |
|---|---|---|---|---|
| Main Level | Kitchen | 4.54 m | 3.78 m | 4.54 m x 3.78 m |
| Main Level | Dining Room | 3.54 m | 2.56 m | 3.54 m x 2.56 m |
| Main Level | Family Room | 5.4 m | 4.56 m | 5.4 m x 4.56 m |
| Main Level | Primary Bedroom | 4.26 m | 3.3 m | 4.26 m x 3.3 m |
| Main Level | Bedroom | 4.12 m | 3.28 m | 4.12 m x 3.28 m |
| Main Level | Laundry Room | 2.42 m | 2.02 m | 2.42 m x 2.02 m |
https://www.realtor.ca/real-estate/27448511/714-elmer-hutton-street-cobourg-cobourg
Interested?
Contact us for more information
Sandra Seton
Broker
1154 Kingston Road
Pickering, Ontario L1V 1B4





























