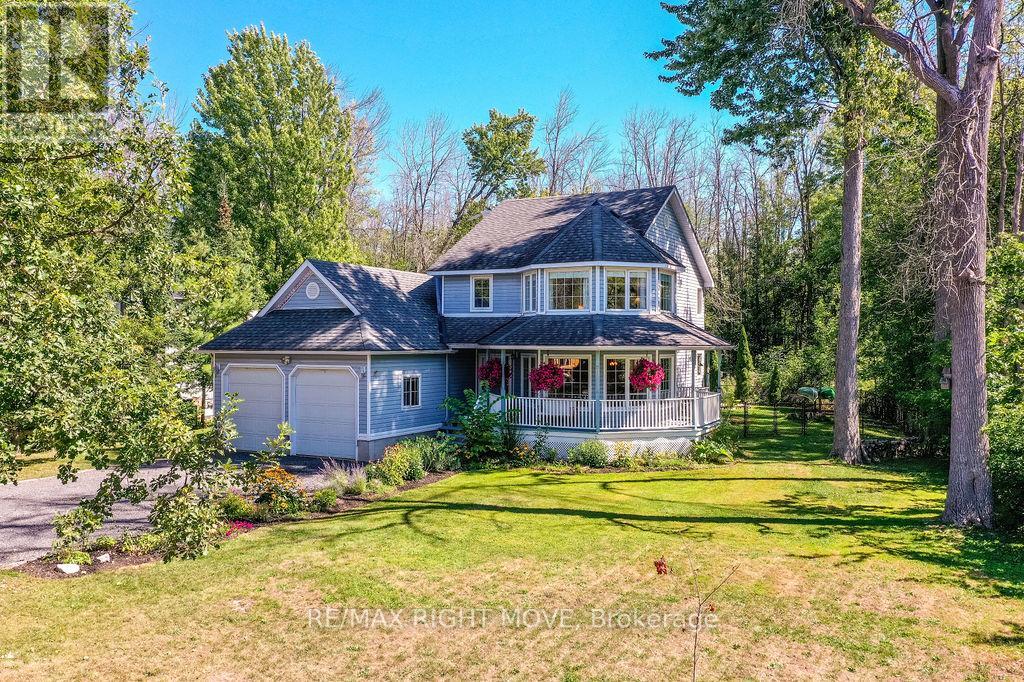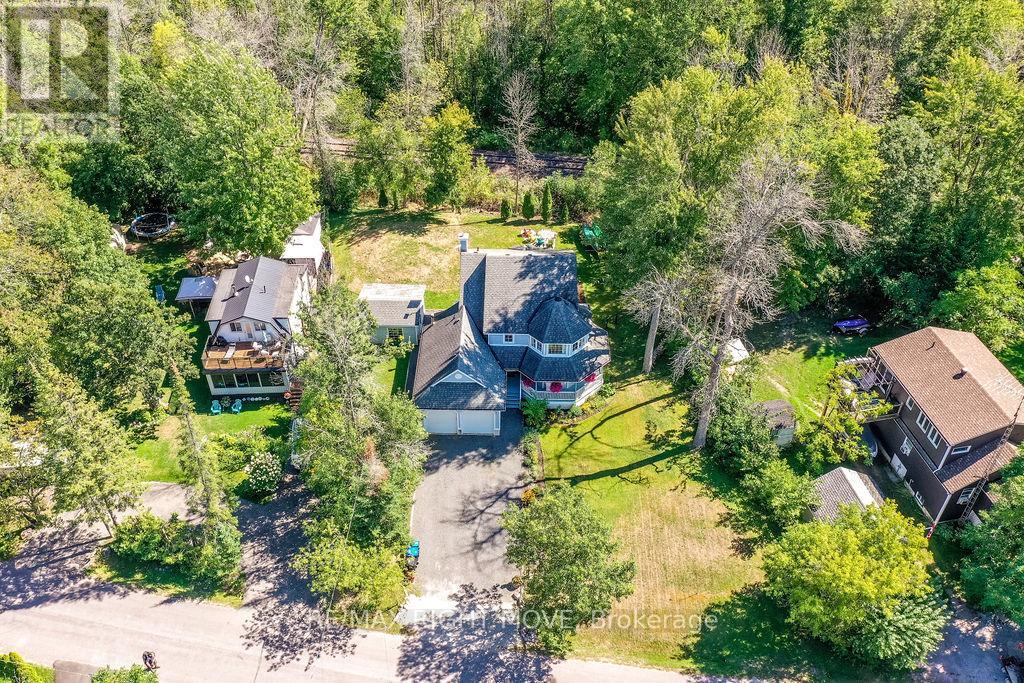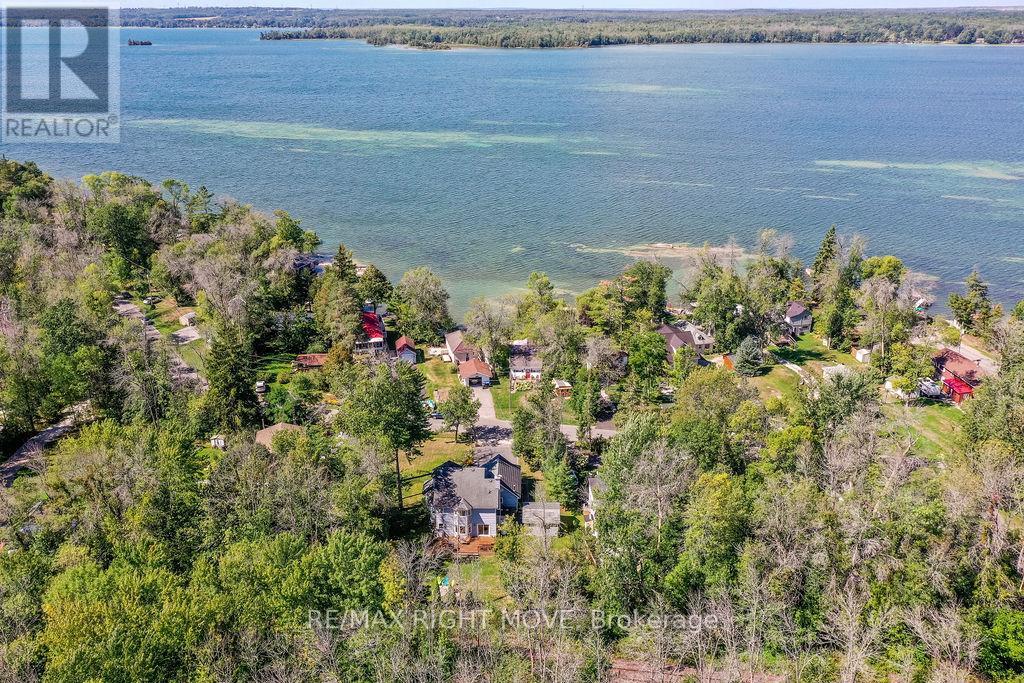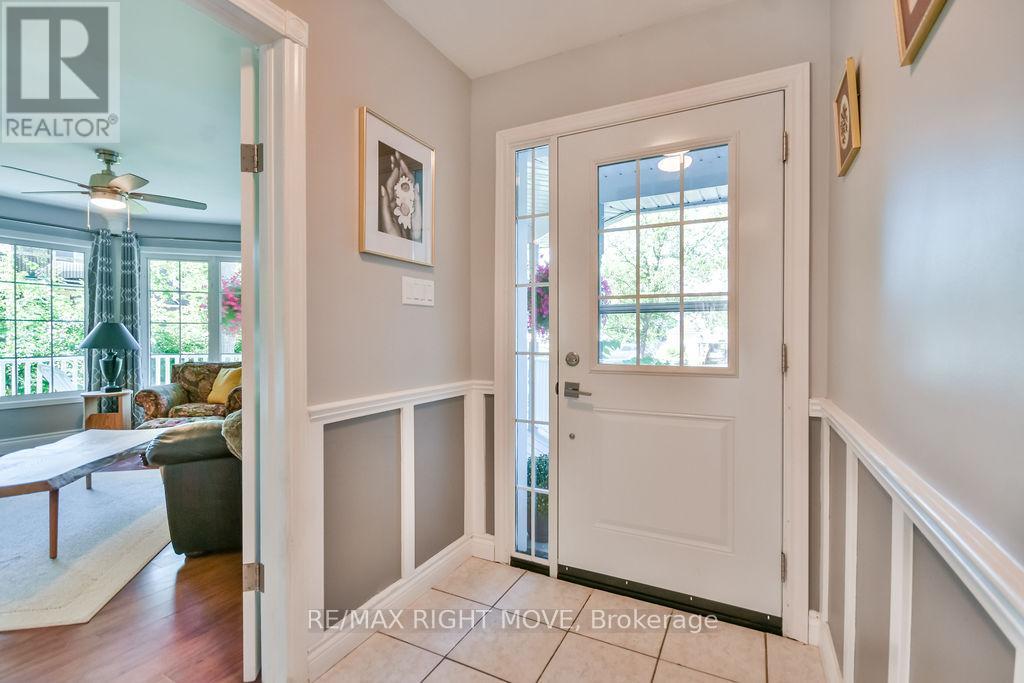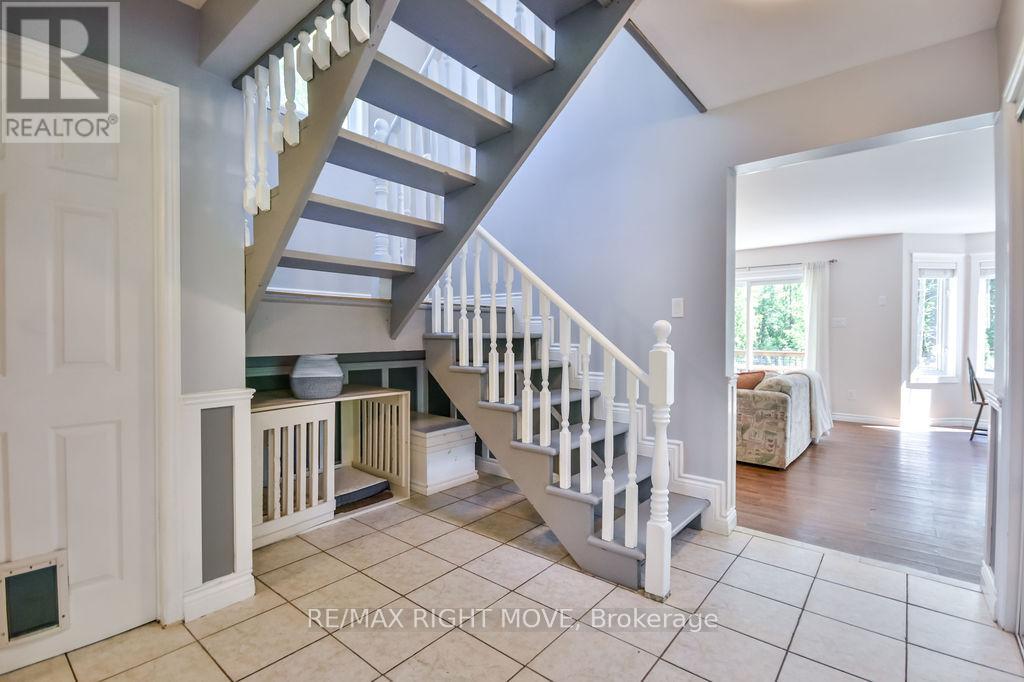7141 Beach Drive Ramara, Ontario L0K 2B0
$879,000
This charming 2-storey home is located in an amazing neighbourhood on a quiet dead-end street, just across the road from beautiful Lake Couchiching. This well-maintained 3-bedroom, 1.5-bathroom home offers fantastic curb appeal, a private backyard and a lifestyle that combines comfort, convenience, and nature. Enjoy the ease of access to conveniences of Washago just minutes away and great dining and entertainment at Casino Rama. You are just steps from a boat launch for endless days on the water. Inside, the home boasts a spacious layout with a bright and airy feel. The 2nd floor offers a relaxing, spa-like bathroom, 3 spacious bedrooms and a cozy office space with stunning views of the lake perfect for remote work or quiet reflection. Additional highlights include an attached double-car garage and an insulated shed ideal for hobbies or storage. The private, tree-lined backyard is perfect for entertaining or unwinding. Located in a friendly, peaceful lakeside community. Whether you're looking for a year-round residence or a weekend retreat, this property is a true gem offering the best of lakeside living with modern convenience. Don't miss your chance to call this beautiful home your own! (id:50886)
Open House
This property has open houses!
1:00 pm
Ends at:3:00 pm
Property Details
| MLS® Number | S12382971 |
| Property Type | Single Family |
| Community Name | Rural Ramara |
| Amenities Near By | Beach, Schools |
| Community Features | Fishing |
| Equipment Type | Propane Tank |
| Features | Level Lot, Level, Carpet Free |
| Parking Space Total | 8 |
| Rental Equipment Type | Propane Tank |
| Structure | Deck, Shed, Workshop |
| View Type | Lake View |
Building
| Bathroom Total | 2 |
| Bedrooms Above Ground | 3 |
| Bedrooms Total | 3 |
| Age | 16 To 30 Years |
| Appliances | Garage Door Opener Remote(s), Dishwasher, Dryer, Garage Door Opener, Stove, Washer, Window Coverings, Refrigerator |
| Basement Development | Unfinished |
| Basement Type | Crawl Space (unfinished) |
| Construction Style Attachment | Detached |
| Cooling Type | Central Air Conditioning |
| Exterior Finish | Vinyl Siding |
| Fireplace Present | Yes |
| Foundation Type | Concrete |
| Half Bath Total | 1 |
| Heating Fuel | Propane |
| Heating Type | Forced Air |
| Stories Total | 2 |
| Size Interior | 2,000 - 2,500 Ft2 |
| Type | House |
| Utility Water | Drilled Well |
Parking
| Attached Garage | |
| Garage |
Land
| Acreage | No |
| Fence Type | Fenced Yard |
| Land Amenities | Beach, Schools |
| Sewer | Septic System |
| Size Depth | 135 Ft |
| Size Frontage | 100 Ft |
| Size Irregular | 100 X 135 Ft |
| Size Total Text | 100 X 135 Ft|under 1/2 Acre |
| Surface Water | Lake/pond |
| Zoning Description | Residential |
Rooms
| Level | Type | Length | Width | Dimensions |
|---|---|---|---|---|
| Second Level | Bedroom 3 | 4.63 m | 4.33 m | 4.63 m x 4.33 m |
| Second Level | Office | 2.19 m | 1.96 m | 2.19 m x 1.96 m |
| Second Level | Bathroom | 3.23 m | 4.77 m | 3.23 m x 4.77 m |
| Second Level | Primary Bedroom | 4.82 m | 4.72 m | 4.82 m x 4.72 m |
| Second Level | Bedroom 2 | 3.76 m | 3.07 m | 3.76 m x 3.07 m |
| Main Level | Living Room | 4.9 m | 4.32 m | 4.9 m x 4.32 m |
| Main Level | Dining Room | 3.64 m | 3.39 m | 3.64 m x 3.39 m |
| Main Level | Kitchen | 3.75 m | 3.46 m | 3.75 m x 3.46 m |
| Main Level | Eating Area | 2.52 m | 1.84 m | 2.52 m x 1.84 m |
| Main Level | Family Room | 4.42 m | 4.46 m | 4.42 m x 4.46 m |
| Main Level | Laundry Room | 2.41 m | 2.49 m | 2.41 m x 2.49 m |
| Main Level | Bathroom | 1.49 m | 1.36 m | 1.49 m x 1.36 m |
Utilities
| Cable | Installed |
| Electricity | Installed |
https://www.realtor.ca/real-estate/28818433/7141-beach-drive-ramara-rural-ramara
Contact Us
Contact us for more information
Donna Telford
Broker
donnatelford.com/
97 Neywash St Box 2118
Orillia, Ontario L3V 6R9
(705) 325-1373
www.remaxrightmove.com/

