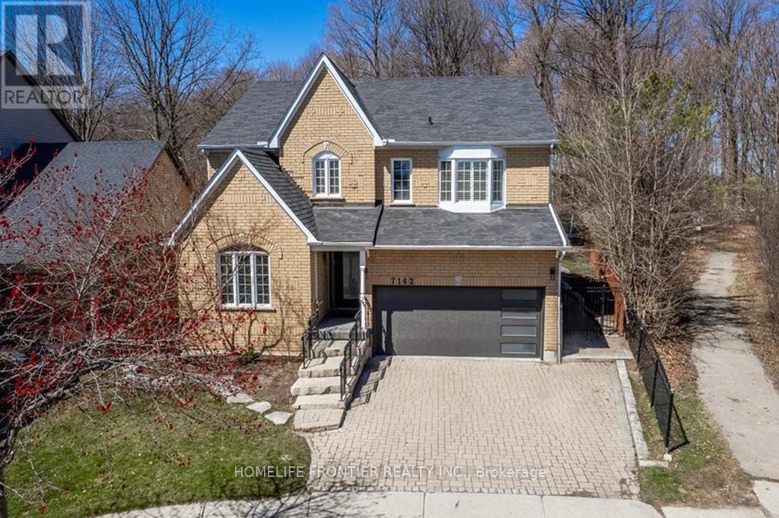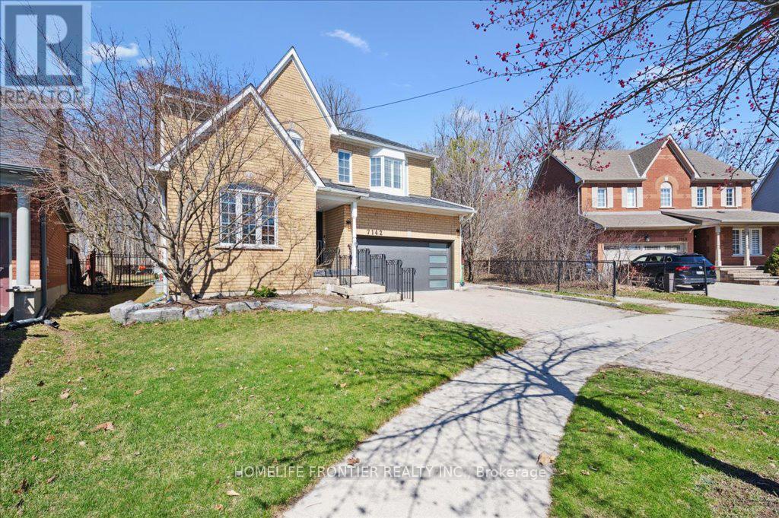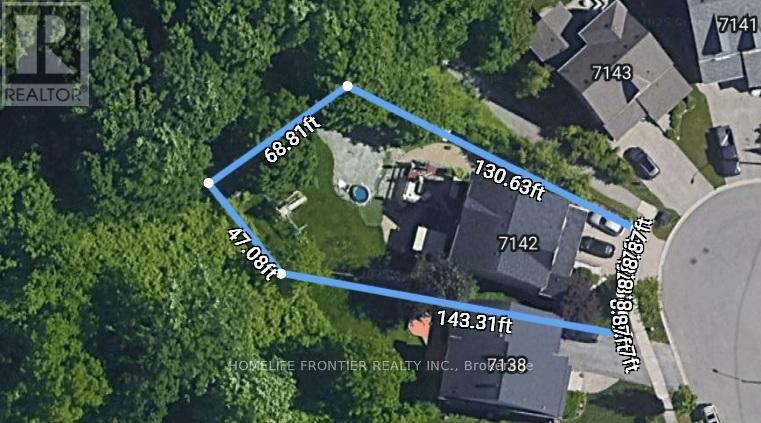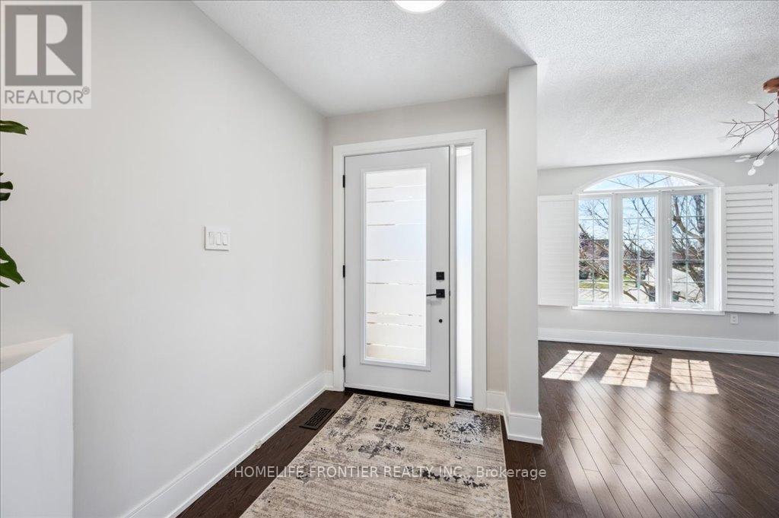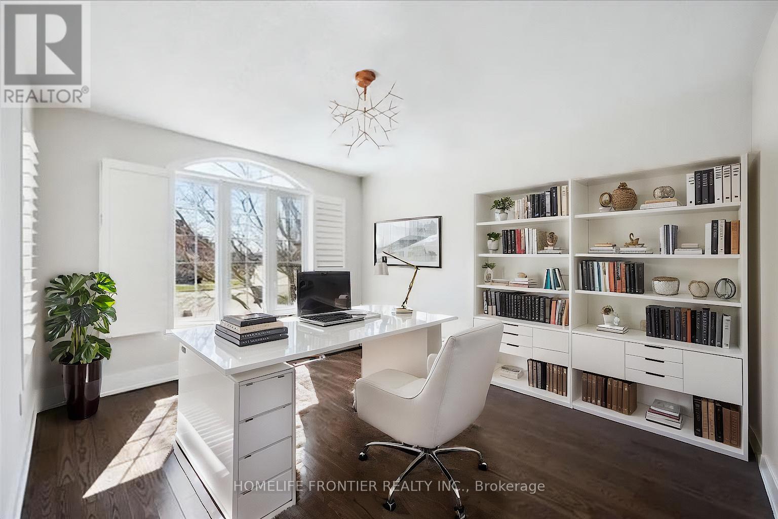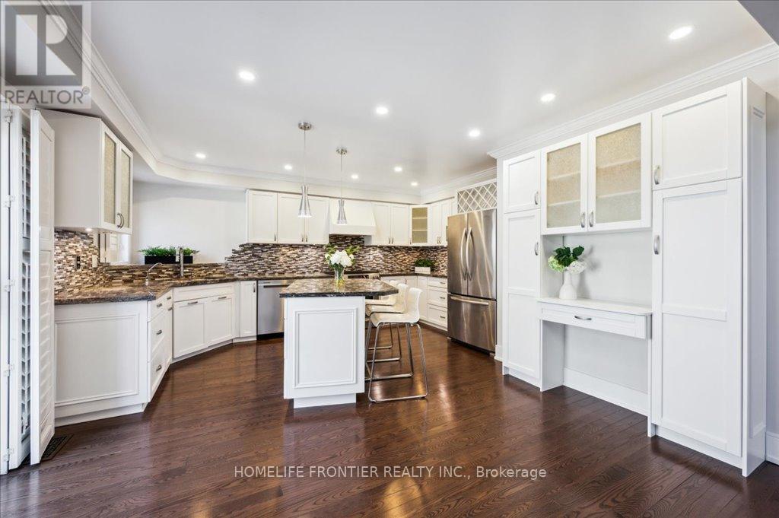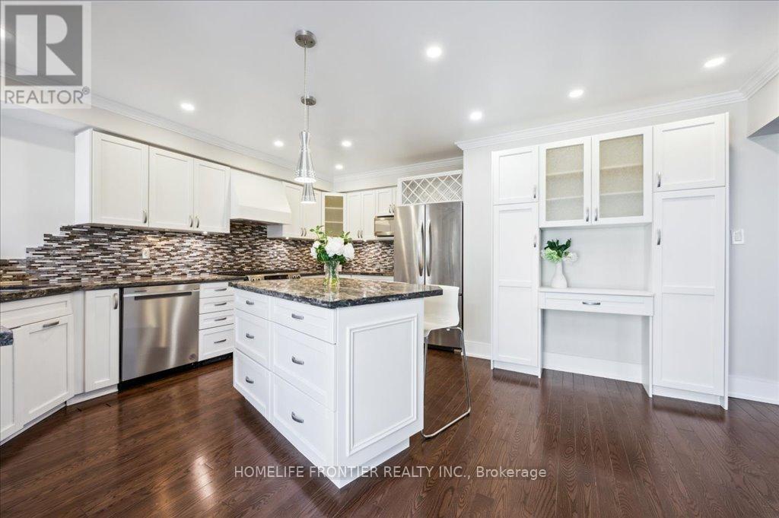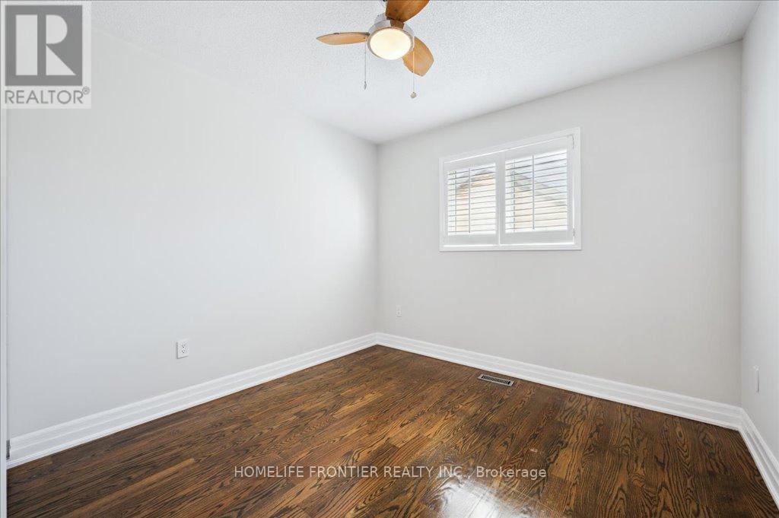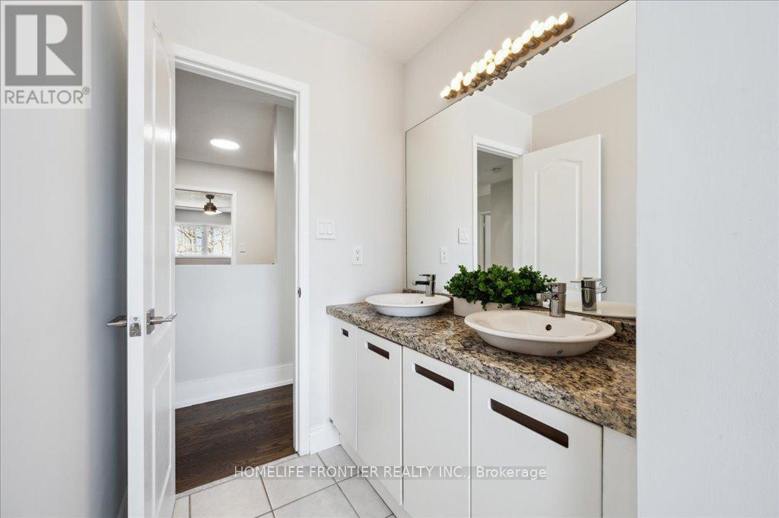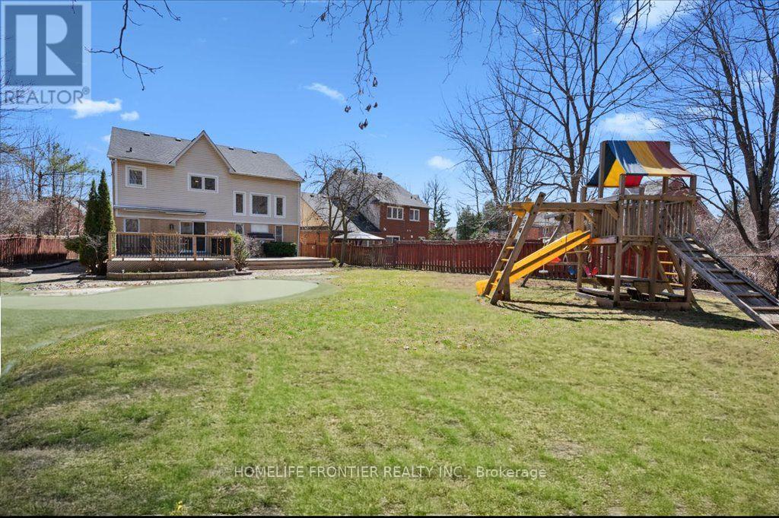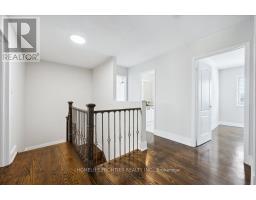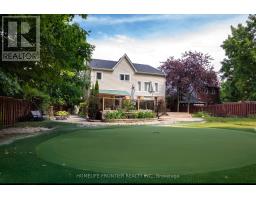7142 Branigan Gate Mississauga, Ontario L5N 7L5
$2,150,000
A Truly Rare Oasis One Of A Kind Spectacular Home Nested In One Of Mississauga's Most Coveted Communities Of Levi Creek On Prime Huge Lot Backing Onto Ravine. Gorgeous 4+1 Bedrooms Home On Child Safe Court With Direct Access To Greenbelt And Levi Creek; The Interior Of The House Features Formal Living And Dining Rooms, Beautiful Family Room With 2 Story Height Ceilings And A Fireplace; Family Size Kitchen Has An Island And A Breakfast Area Which Leads To A Spacious Deck Where You Can Enjoy Your Private Oasis Barbequing And Watching Kids Playing Mini Golf On 6-Hole Turf Putting Green In Huge Backyard; Finished Basement Provides Space For Winter Time Entertainment : Wet Bar, Recreational Room And A Game Room Can Accommodate A Full Size Ping Pong Table. Incredible School Catchment Area: One Of Two In GTA Catholic French High Schools Is Located A Walking Distance From The House As Well As Catholic French Elementary School. The House Is Freshly Painted And In Move In Condition For You To Spend A Memorable Summer There. (id:50886)
Property Details
| MLS® Number | W12120683 |
| Property Type | Single Family |
| Community Name | Meadowvale Village |
| Amenities Near By | Public Transit, Schools |
| Equipment Type | None |
| Features | Cul-de-sac, Irregular Lot Size, Ravine, Backs On Greenbelt, Conservation/green Belt |
| Parking Space Total | 4 |
| Rental Equipment Type | None |
| Structure | Deck, Shed |
Building
| Bathroom Total | 4 |
| Bedrooms Above Ground | 4 |
| Bedrooms Below Ground | 1 |
| Bedrooms Total | 5 |
| Amenities | Fireplace(s) |
| Appliances | Garage Door Opener Remote(s), Central Vacuum, Water Heater, Dryer, Garage Door Opener, Humidifier, Washer, Refrigerator |
| Basement Development | Finished |
| Basement Type | N/a (finished) |
| Construction Style Attachment | Detached |
| Cooling Type | Central Air Conditioning |
| Exterior Finish | Brick, Vinyl Siding |
| Fireplace Present | Yes |
| Fireplace Total | 2 |
| Flooring Type | Hardwood, Carpeted |
| Foundation Type | Concrete |
| Half Bath Total | 1 |
| Heating Fuel | Natural Gas |
| Heating Type | Forced Air |
| Stories Total | 2 |
| Size Interior | 2,500 - 3,000 Ft2 |
| Type | House |
| Utility Water | Municipal Water |
Parking
| Attached Garage | |
| Garage |
Land
| Acreage | No |
| Fence Type | Fully Fenced, Fenced Yard |
| Land Amenities | Public Transit, Schools |
| Landscape Features | Landscaped |
| Sewer | Sanitary Sewer |
| Size Depth | 143 Ft ,3 In |
| Size Frontage | 44 Ft ,3 In |
| Size Irregular | 44.3 X 143.3 Ft ; Huge Pie Shape Lot Backing On Ravine |
| Size Total Text | 44.3 X 143.3 Ft ; Huge Pie Shape Lot Backing On Ravine |
Rooms
| Level | Type | Length | Width | Dimensions |
|---|---|---|---|---|
| Second Level | Primary Bedroom | 3.62 m | 4.99 m | 3.62 m x 4.99 m |
| Second Level | Bedroom 2 | 3.62 m | 2.77 m | 3.62 m x 2.77 m |
| Second Level | Bedroom 3 | 4.69 m | 3.07 m | 4.69 m x 3.07 m |
| Second Level | Bedroom 4 | 3.06 m | 4.02 m | 3.06 m x 4.02 m |
| Basement | Bedroom | 4.56 m | 4.08 m | 4.56 m x 4.08 m |
| Basement | Recreational, Games Room | 4.96 m | 4.66 m | 4.96 m x 4.66 m |
| Basement | Games Room | 5.02 m | 7.74 m | 5.02 m x 7.74 m |
| Main Level | Living Room | 3.24 m | 3.96 m | 3.24 m x 3.96 m |
| Main Level | Dining Room | 4.32 m | 4.41 m | 4.32 m x 4.41 m |
| Main Level | Family Room | 5.21 m | 4.9 m | 5.21 m x 4.9 m |
| Main Level | Kitchen | 5.18 m | 4.81 m | 5.18 m x 4.81 m |
Utilities
| Cable | Available |
| Sewer | Installed |
Contact Us
Contact us for more information
Ekaterina Kordonski
Salesperson
7620 Yonge Street Unit 400
Thornhill, Ontario L4J 1V9
(416) 218-8800
(416) 218-8807


