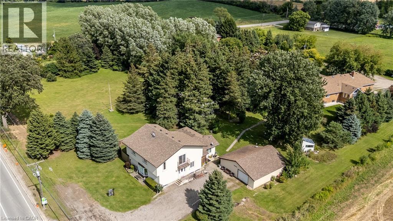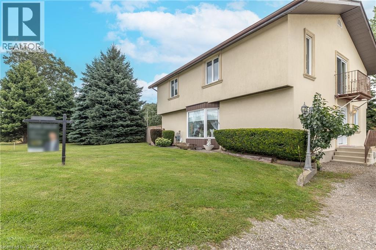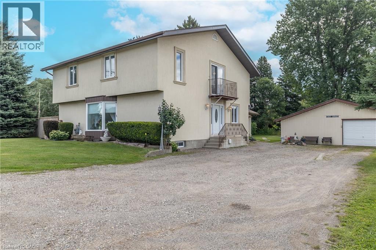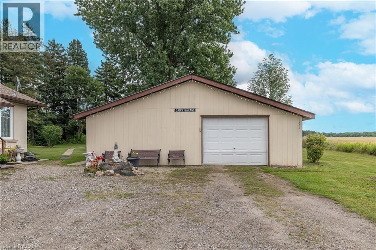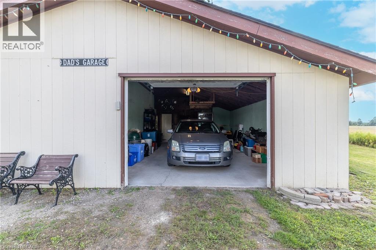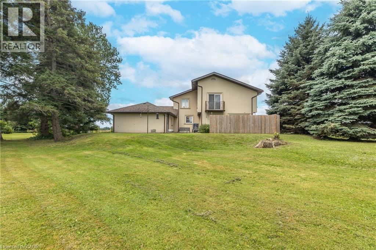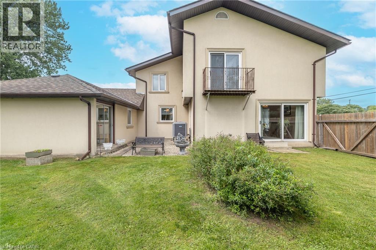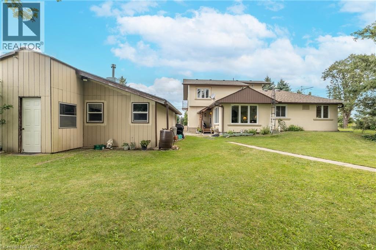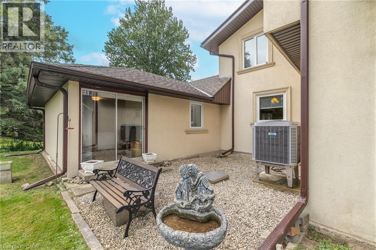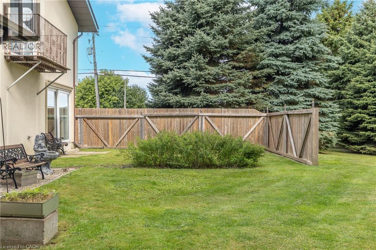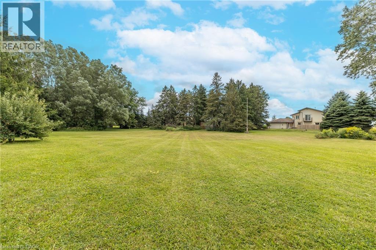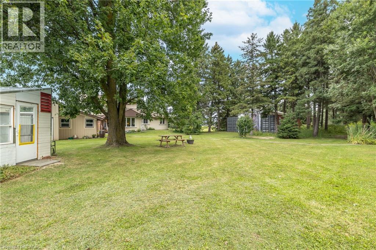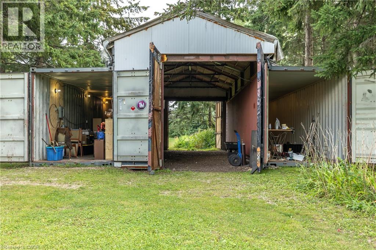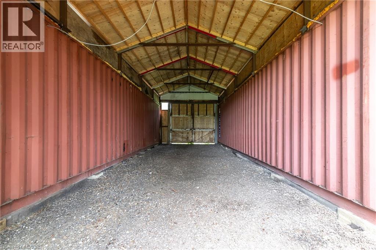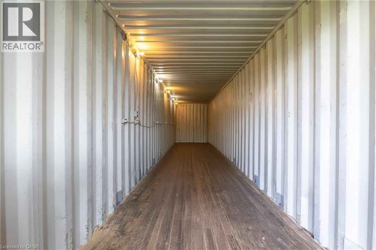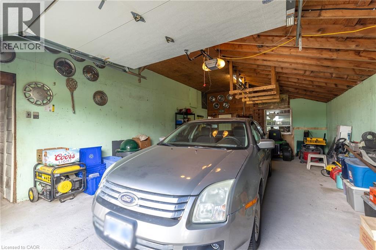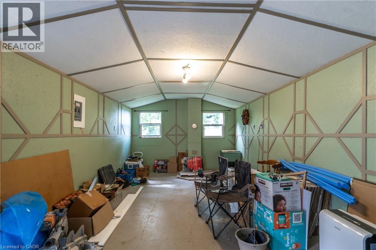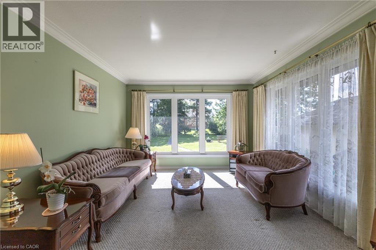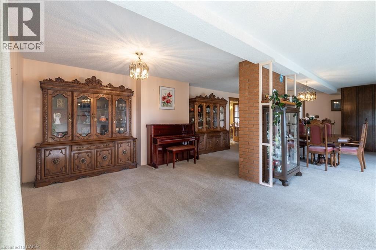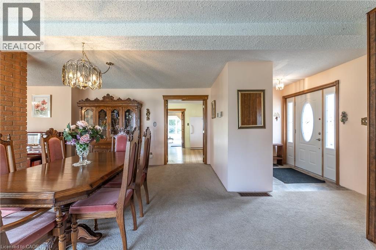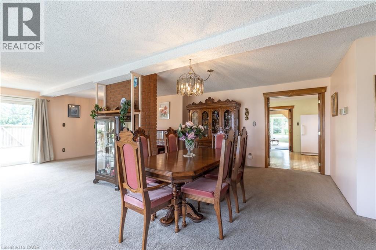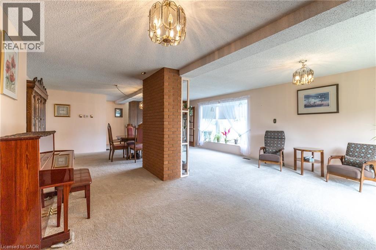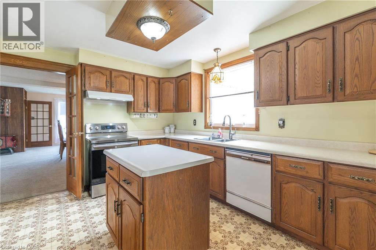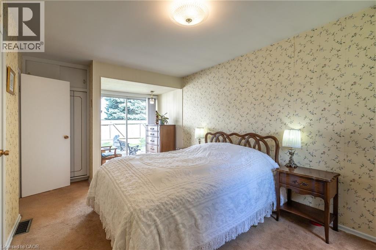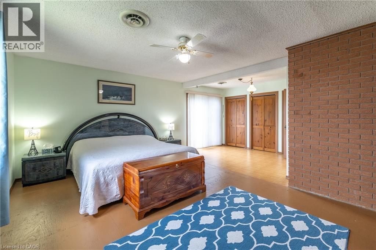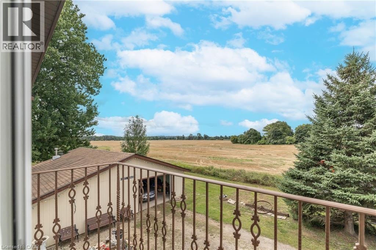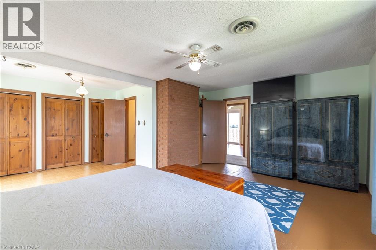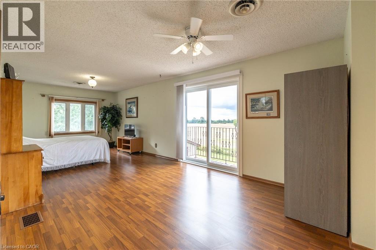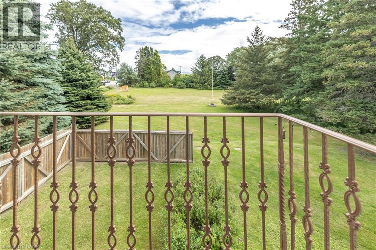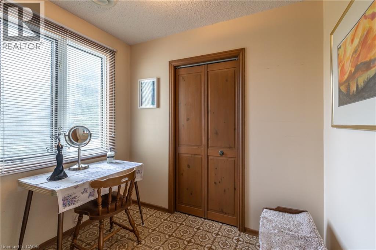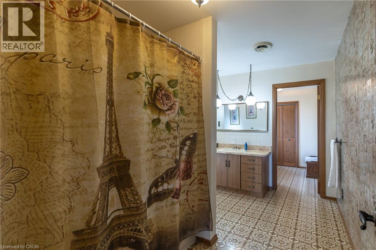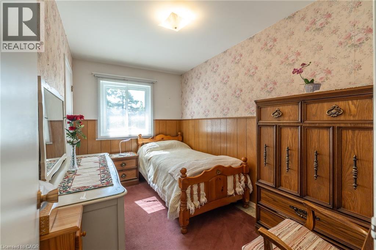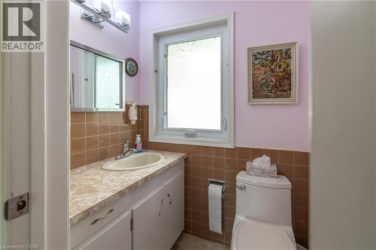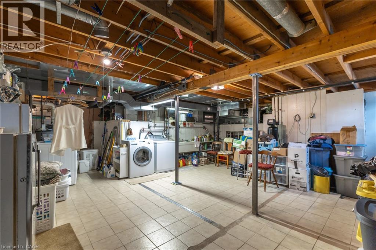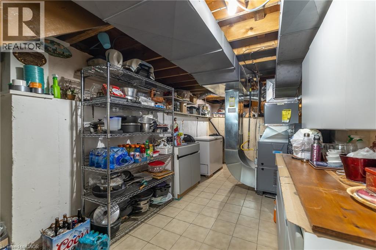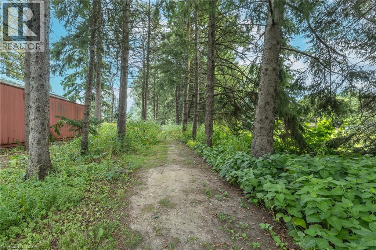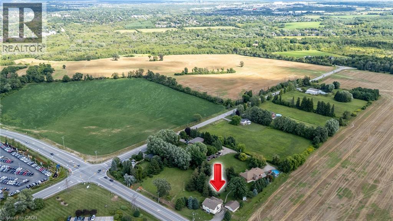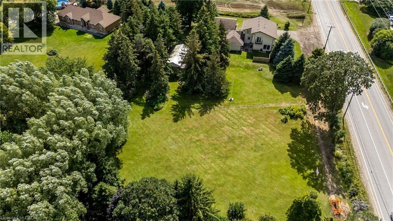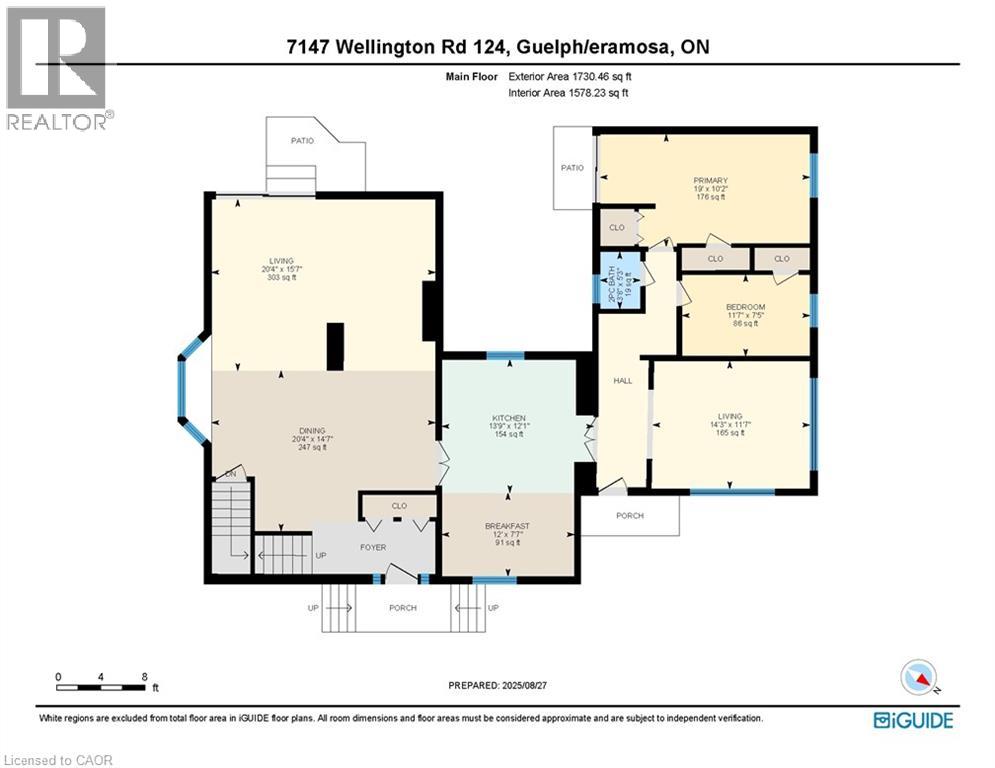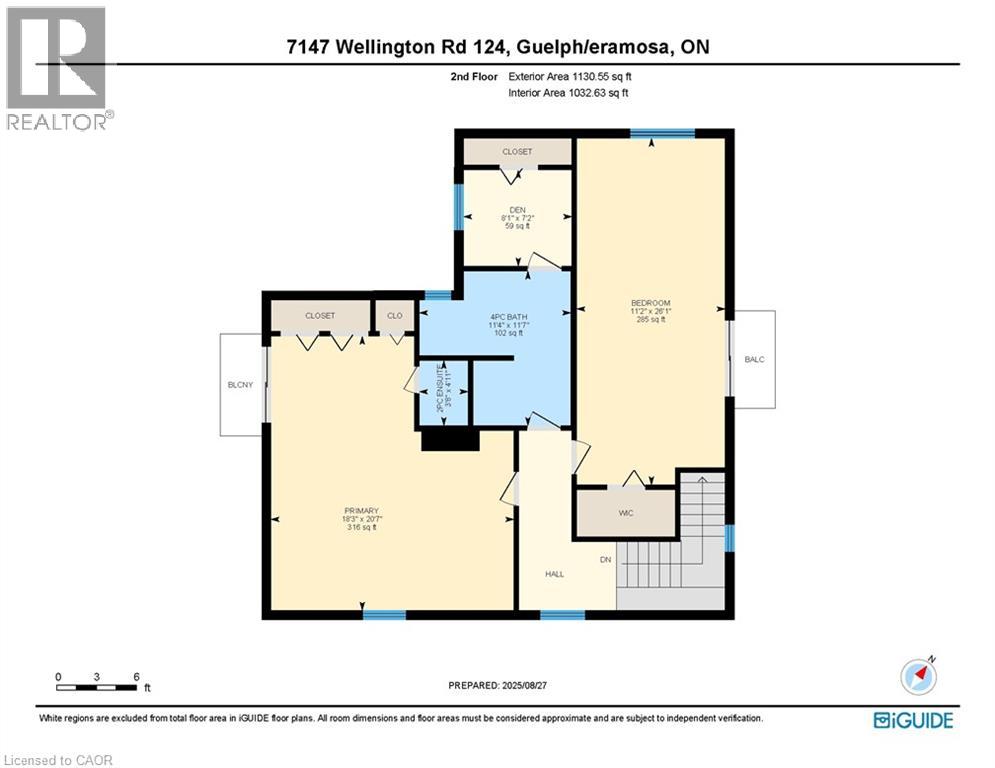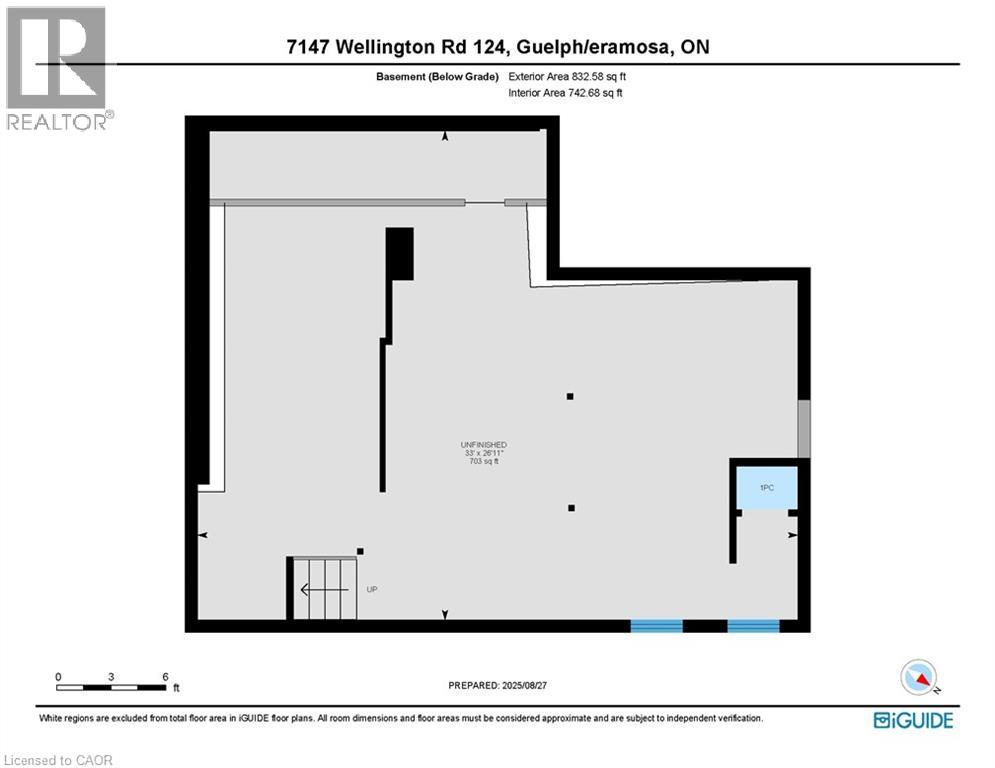7147 Wellington Road No. 124 Guelph/eramosa, Ontario N1H 6J3
$1,075,000
Welcome to this unique 1.3-acre property, perfect for those seeking space, versatility, and a connection to the outdoors. With over 2,800 sq. ft. above ground plus an 832 sq. ft. unfinished basement, this home offers incredible potential for families, hobbyists, or anyone looking for a rural lifestyle. Inside, you will find 4 generous bedrooms, two located on the upper level, each with large closets and private balconies, and two on the main floor, including one with a walk-out to the patio. The layout is designed for comfort and flexibility, with plenty of room to make it your own.The property's outbuildings are a true highlight: A detached oversized garage with a versatile multi-purpose room attached. Two shipping containers with electricity connected by a massive workshop, a dream setup for projects, storage, or a home-based business. A greenhouse for year-round growing. Step outside and explore your own private trail, adding a peaceful and recreational element to this already impressive property. Zoned agricultural, this space is ideal for small-scale farming, gardening, or simply enjoying a rural lifestyle with modern comforts.This property is more than just a home, it is an opportunity to create the lifestyle you have always imagined. (id:50886)
Property Details
| MLS® Number | 40764495 |
| Property Type | Single Family |
| Communication Type | High Speed Internet |
| Equipment Type | None |
| Features | Country Residential |
| Parking Space Total | 11 |
| Rental Equipment Type | None |
| Structure | Workshop, Greenhouse, Shed |
Building
| Bathroom Total | 3 |
| Bedrooms Above Ground | 4 |
| Bedrooms Total | 4 |
| Appliances | Dishwasher, Dryer, Refrigerator, Stove, Washer, Hood Fan, Window Coverings |
| Architectural Style | 2 Level |
| Basement Development | Unfinished |
| Basement Type | Full (unfinished) |
| Constructed Date | 1950 |
| Construction Material | Concrete Block, Concrete Walls |
| Construction Style Attachment | Detached |
| Cooling Type | Central Air Conditioning |
| Exterior Finish | Concrete, Stucco, Shingles |
| Foundation Type | Block |
| Half Bath Total | 2 |
| Heating Fuel | Natural Gas |
| Heating Type | Hot Water Radiator Heat |
| Stories Total | 2 |
| Size Interior | 3,693 Ft2 |
| Type | House |
| Utility Water | Drilled Well |
Parking
| Detached Garage |
Land
| Acreage | Yes |
| Fence Type | Partially Fenced |
| Sewer | Septic System |
| Size Depth | 177 Ft |
| Size Frontage | 314 Ft |
| Size Irregular | 1.3 |
| Size Total | 1.3 Ac|1/2 - 1.99 Acres |
| Size Total Text | 1.3 Ac|1/2 - 1.99 Acres |
| Zoning Description | A |
Rooms
| Level | Type | Length | Width | Dimensions |
|---|---|---|---|---|
| Second Level | 2pc Bathroom | 3'8'' x 4'11'' | ||
| Second Level | 4pc Bathroom | 11'4'' x 11'7'' | ||
| Second Level | Bedroom | 11'2'' x 26'1'' | ||
| Second Level | Bedroom | 18'3'' x 20'7'' |
Utilities
| Cable | Available |
| Natural Gas | Available |
| Telephone | Available |
https://www.realtor.ca/real-estate/28797379/7147-wellington-road-no-124-guelpheramosa
Contact Us
Contact us for more information
Mark Wilson
Salesperson
640 Riverbend Drive, Unit B
Kitchener, Ontario N2K 3S2
(519) 570-4447
www.kwinnovationrealty.com/

