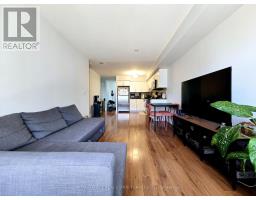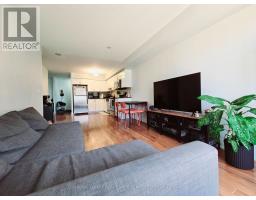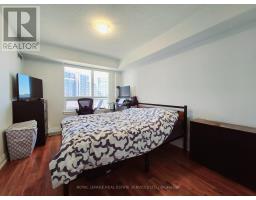715 - 1 De Boers Drive Toronto, Ontario M3J 0G6
$2,400 Monthly
Bright & spacious 1 bed + den condo includes parking spot and features large balcony with unobstructed west views of courtyard. Generous primary bedroom easily fits a king bed and includes a walk-in closet. Large den provides lots of flexibility for home office. Amazing layout includes 700sq.ft. and 9ft ceilings that offers plenty of open concept space in desirable location close to such neighbourhood amenities as Yorkdale Mall, Downsview Park, York University, Sheppard West Subway, Downsview GO Station, Allen Rd and 401.***Available June 1st*** (id:50886)
Property Details
| MLS® Number | W12060362 |
| Property Type | Single Family |
| Community Name | York University Heights |
| Amenities Near By | Park, Place Of Worship, Public Transit, Schools |
| Community Features | Pets Not Allowed |
| Features | Balcony, Carpet Free |
| Parking Space Total | 1 |
Building
| Bathroom Total | 1 |
| Bedrooms Above Ground | 1 |
| Bedrooms Below Ground | 1 |
| Bedrooms Total | 2 |
| Amenities | Security/concierge, Exercise Centre, Party Room, Visitor Parking |
| Appliances | Dishwasher, Dryer, Microwave, Stove, Washer, Window Coverings, Refrigerator |
| Cooling Type | Central Air Conditioning |
| Exterior Finish | Concrete |
| Flooring Type | Laminate |
| Heating Fuel | Natural Gas |
| Heating Type | Forced Air |
| Size Interior | 700 - 799 Ft2 |
| Type | Apartment |
Parking
| Underground | |
| No Garage |
Land
| Acreage | No |
| Land Amenities | Park, Place Of Worship, Public Transit, Schools |
Rooms
| Level | Type | Length | Width | Dimensions |
|---|---|---|---|---|
| Flat | Living Room | 7.31 m | 3.05 m | 7.31 m x 3.05 m |
| Flat | Dining Room | 7.31 m | 3.05 m | 7.31 m x 3.05 m |
| Flat | Kitchen | 7.31 m | 3.05 m | 7.31 m x 3.05 m |
| Flat | Primary Bedroom | 3.99 m | 3.96 m | 3.99 m x 3.96 m |
| Flat | Den | 2.93 m | 2.5 m | 2.93 m x 2.5 m |
Contact Us
Contact us for more information
Aaron Jacobson
Salesperson
55 St.clair Avenue West #255
Toronto, Ontario M4V 2Y7
(416) 921-1112
(416) 921-7424
www.centraltoronto.net/









































