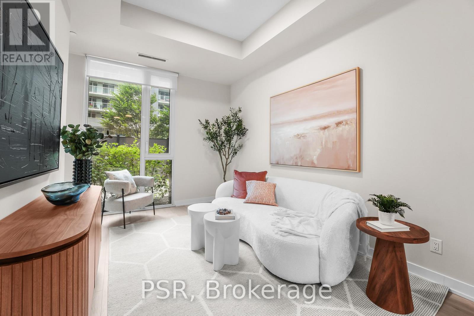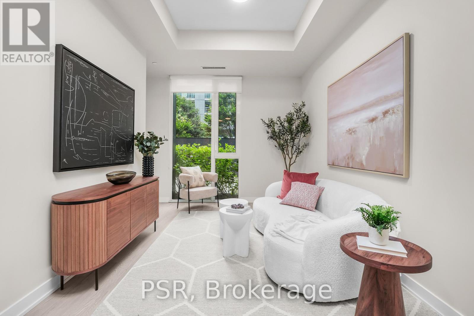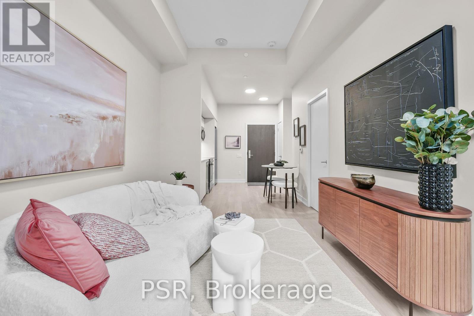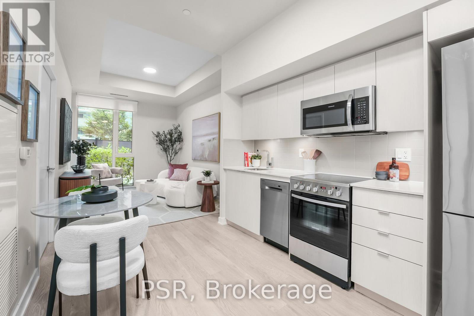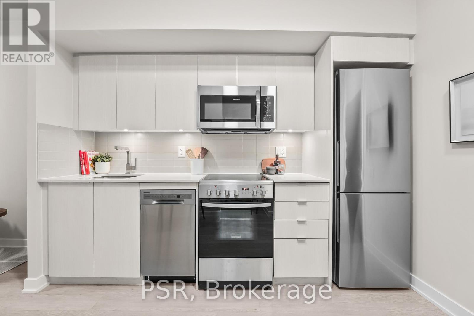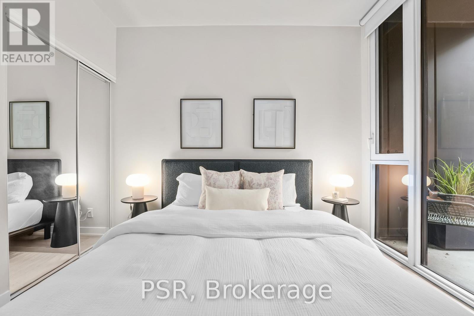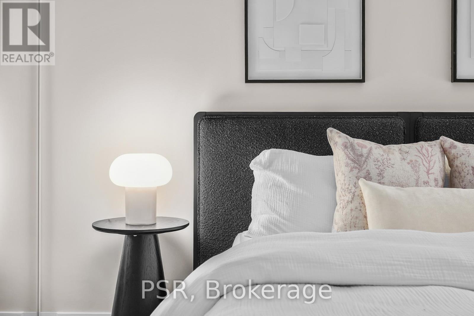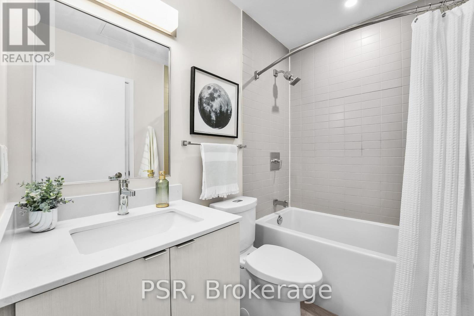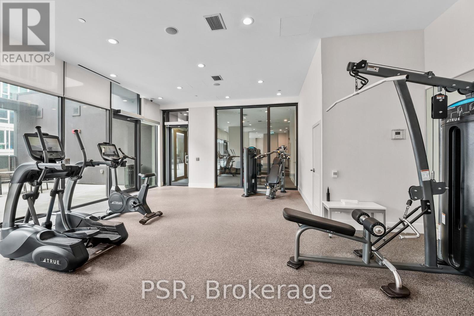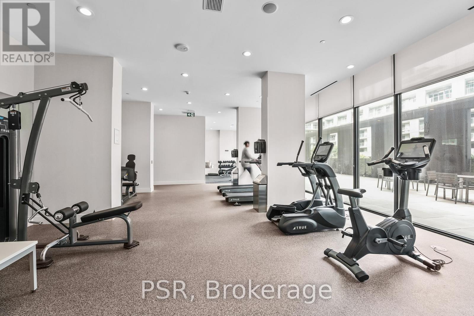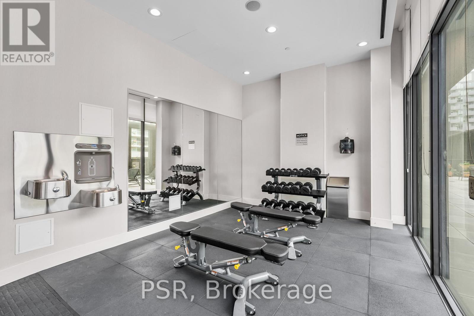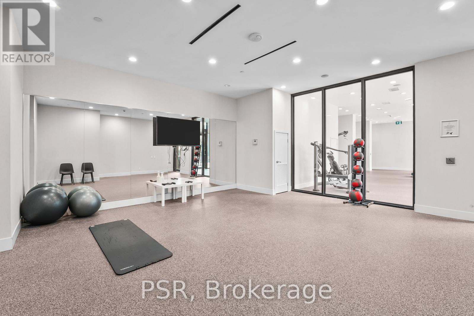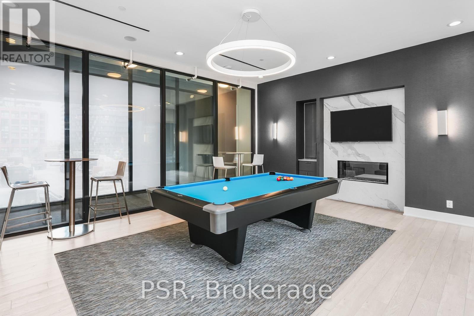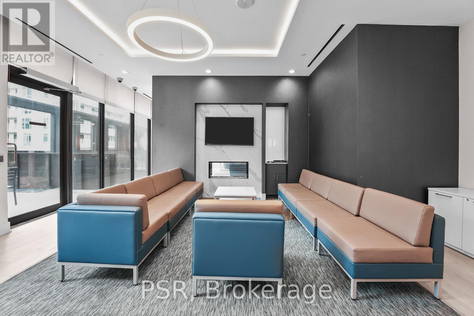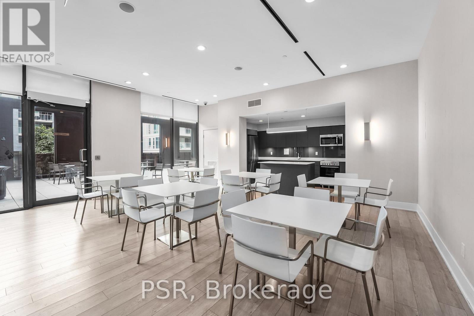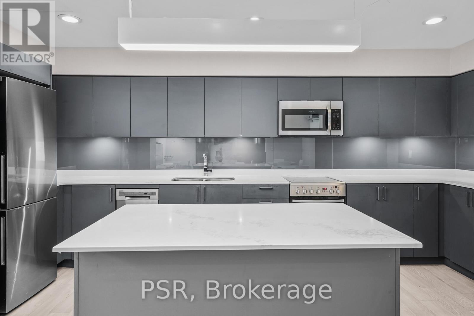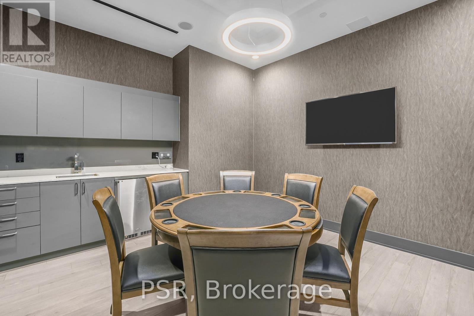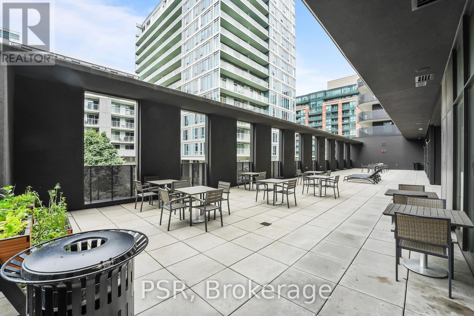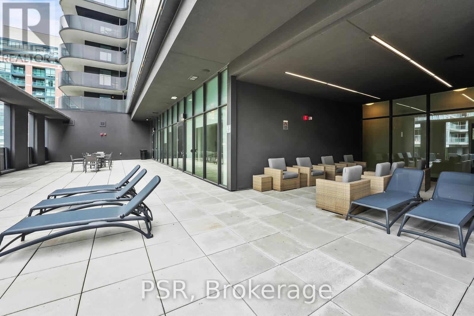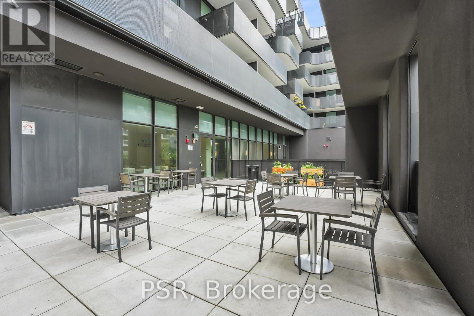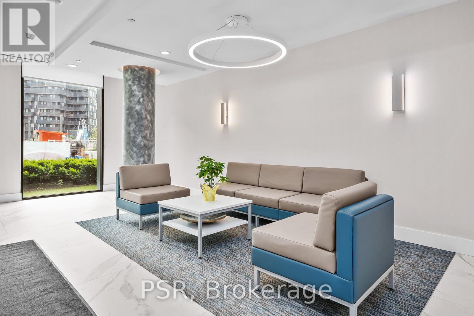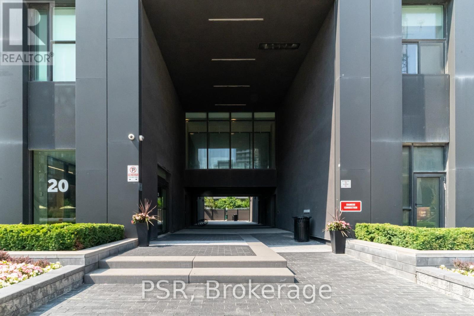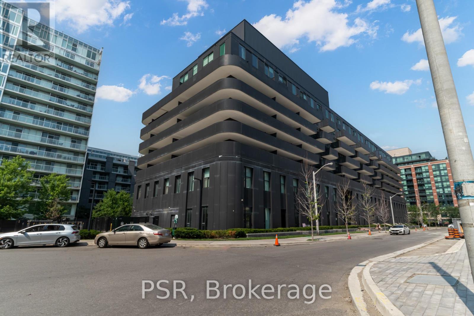715 - 20 Monte Kwinter Court Toronto, Ontario M3H 0E1
$1,995 Monthly
*RENTAL INCENTIVE - 1 MONTH FREE + $150.00 DISCOUNT OFF THE RENT FOR 6 MONTHS!!!* Say Hello To Suite 715 At 20 Monte Kwinter - Where Urban Living Meets Seamless City Connectivity! Spacious 1 Bedroom, 1 Bathroom Suite Boasts A Functional Floorplan With Thoughtful Finishes Throughout. Enjoy Open Concept Living & Dining Rooms. Modern Kitchen Is Well Equipped With Stainless Steel Appliances, Quartz Countertops & Ample Cupboard Space. All Light Fixtures & Window Coverings Included (Roller Blinds Throughout). Generously Sized Bedroom Offers Suitable Closet Space & A Walkout To Your Own Private Balcony. Ensuite, Stacked Laundry Included. Tenant To Pay: Water & Hydro - Both Separately Metered. Building Is Rich In Connectivity With Easy Access To Wilson TTC Subway Station, York University & Yorkdale Shopping Centre - As Well As, Convenient Access To Allen Road & The 401. As A Resident Of 20 Monte Kwinter, You'll Enjoy Daily Use Of The State Of The Art Fitness Centre, Yoga Studio, Rooftop Terrace, Games & Billiards Room, Party Room, Fireside Lounge, & Much More. Parking & Lockers Are Available. Photos Are Of The Model Suite With Differing Layout But Identical Finishes. (id:50886)
Property Details
| MLS® Number | C12532196 |
| Property Type | Single Family |
| Community Name | Clanton Park |
| Amenities Near By | Hospital, Park, Public Transit, Schools |
| Community Features | Pets Allowed With Restrictions |
| Features | Elevator, Balcony |
| Parking Space Total | 1 |
| View Type | View |
Building
| Bathroom Total | 1 |
| Bedrooms Above Ground | 1 |
| Bedrooms Total | 1 |
| Age | 0 To 5 Years |
| Amenities | Security/concierge, Recreation Centre, Exercise Centre, Party Room |
| Basement Type | None |
| Cooling Type | Central Air Conditioning |
| Exterior Finish | Brick, Concrete |
| Flooring Type | Laminate, Tile |
| Heating Fuel | Other |
| Heating Type | Forced Air |
| Size Interior | 0 - 499 Ft2 |
| Type | Other |
Parking
| Underground | |
| Garage |
Land
| Acreage | No |
| Land Amenities | Hospital, Park, Public Transit, Schools |
Rooms
| Level | Type | Length | Width | Dimensions |
|---|---|---|---|---|
| Main Level | Living Room | Measurements not available | ||
| Main Level | Dining Room | Measurements not available | ||
| Main Level | Kitchen | Measurements not available | ||
| Main Level | Bedroom | Measurements not available | ||
| Main Level | Bathroom | Measurements not available |
Contact Us
Contact us for more information
Jessica Harvey
Salesperson
625 King Street West
Toronto, Ontario M5V 1M5
(416) 360-0688
(416) 360-0687

