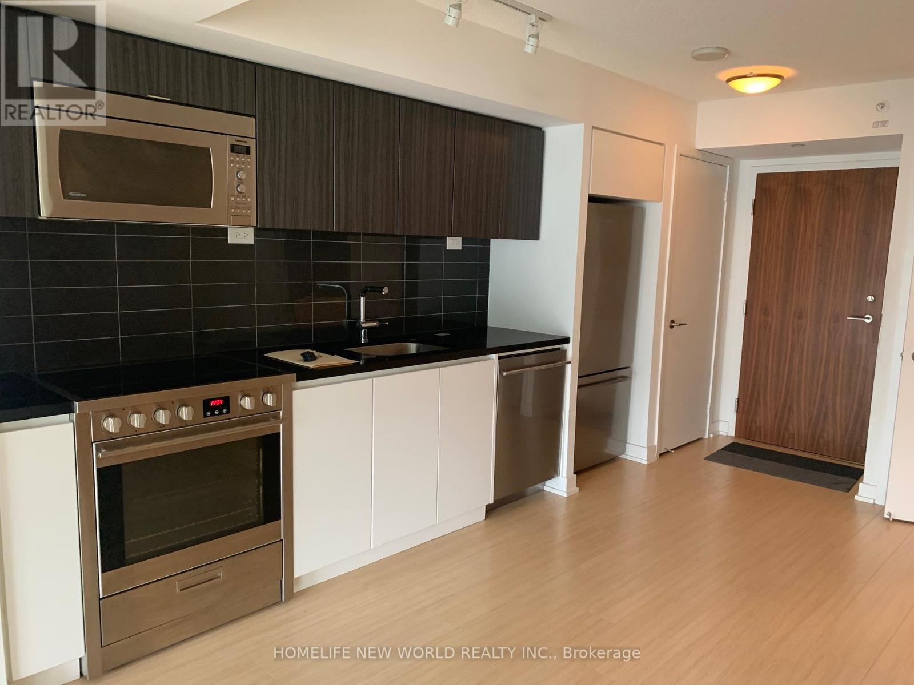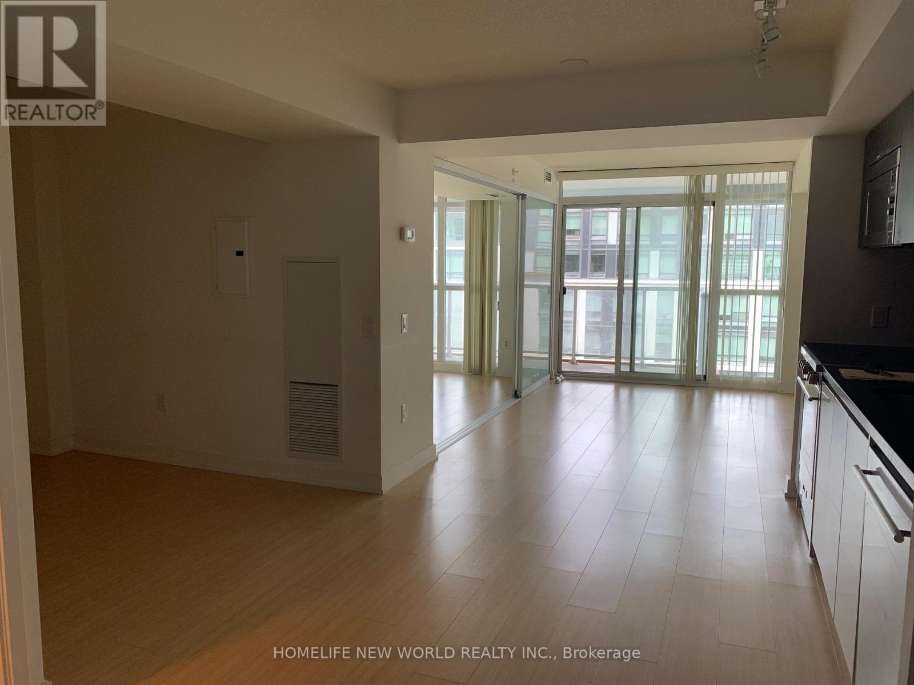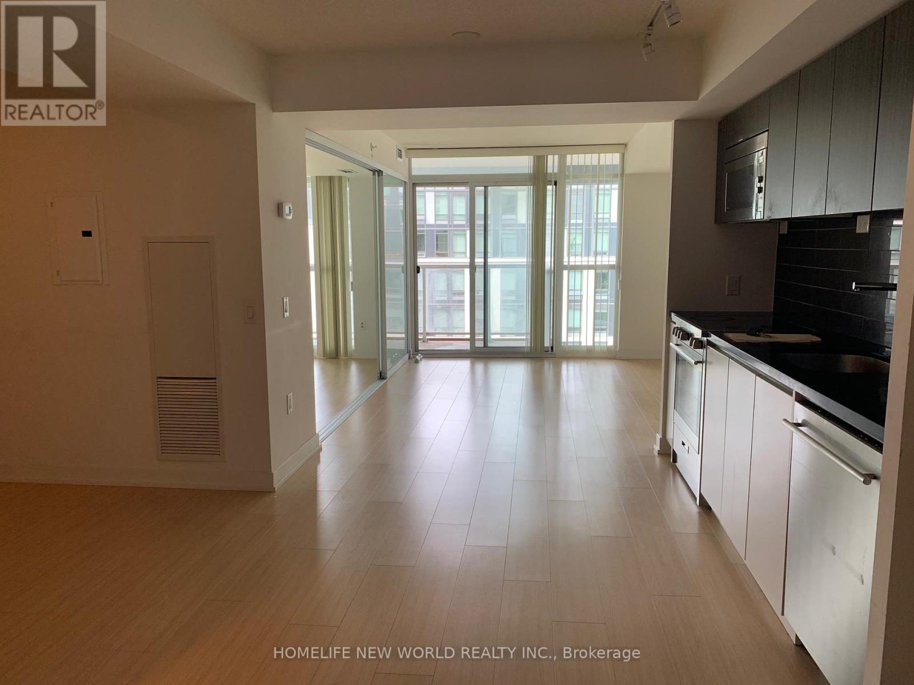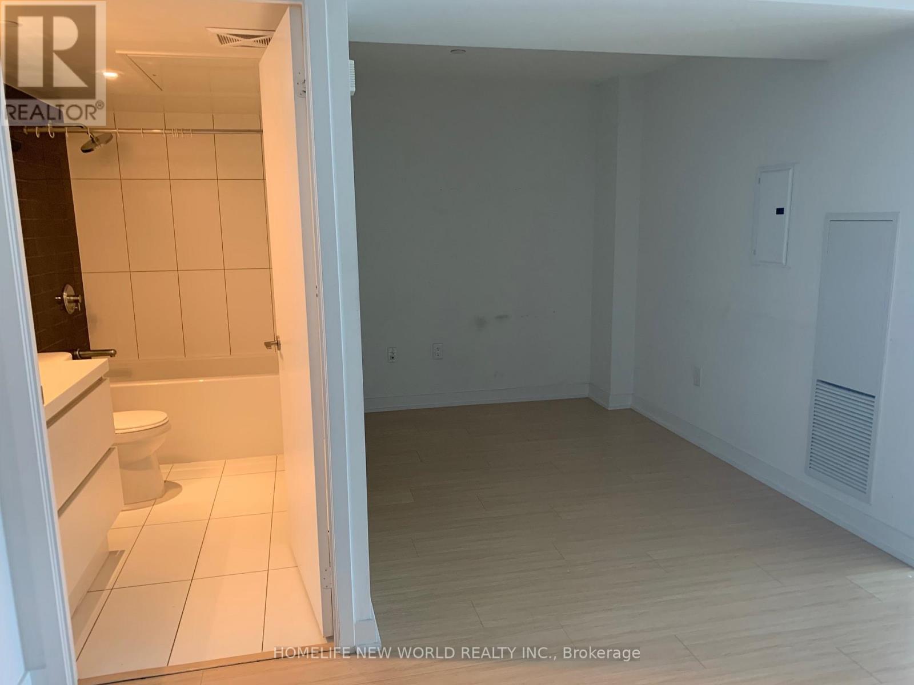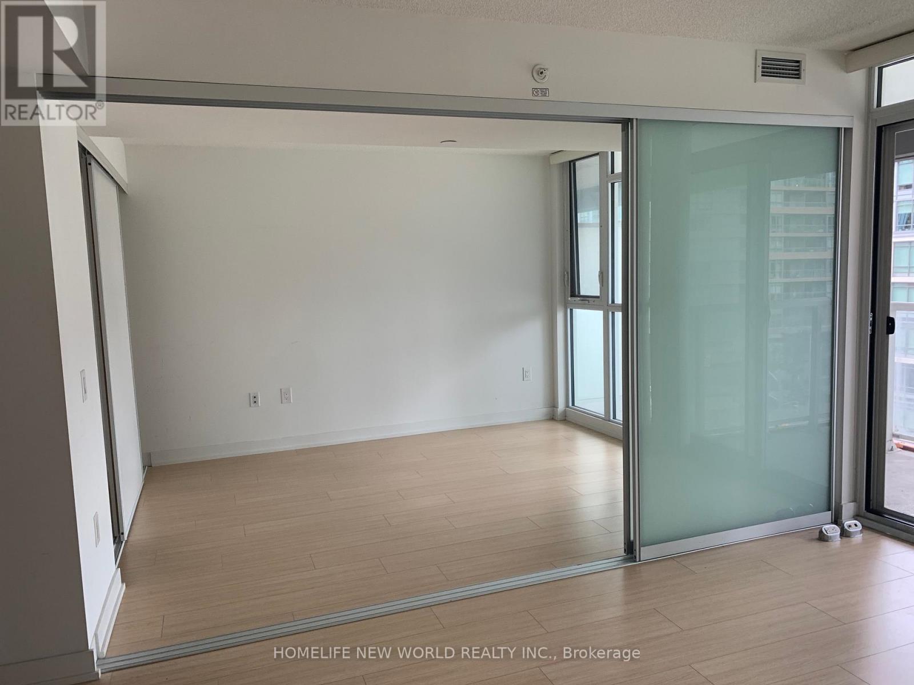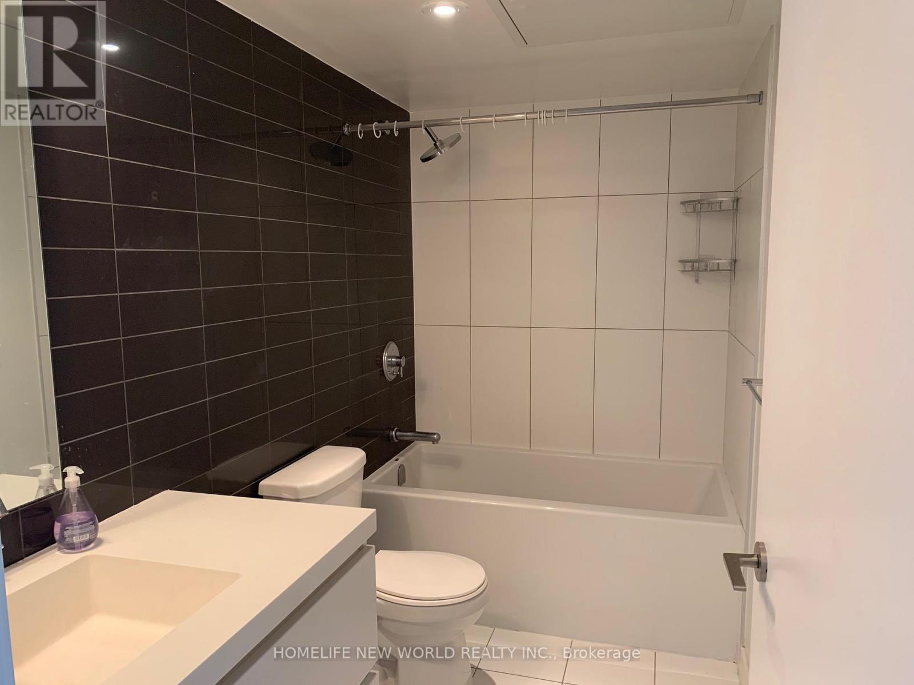715 - 85 Queens Wharf Road Toronto, Ontario M5V 0J8
2 Bedroom
1 Bathroom
600 - 699 ft2
Central Air Conditioning
Forced Air
$2,550 Monthly
* Luxury Condo " Spectra" In A Master-Planned Community * Spacious 1 Bedroom + Den Unit With Huge Balcony * Floor To Ceiling Windows * Lots Of Natural Light * Superb Facilities: Poolside Lounge, Hot Tub, Yoga Studio, Badminton/Basketball Crt, Massage Lounge, Gym & More * Steps To Tim Hortons, Park, Ttc, Sobeys, Rogers Ctr, Financial District & Harbourfront * Easy Access To Qew & Dvp * (id:50886)
Property Details
| MLS® Number | C12140560 |
| Property Type | Single Family |
| Community Name | Waterfront Communities C1 |
| Amenities Near By | Park, Public Transit |
| Community Features | Pet Restrictions |
| Features | Balcony |
Building
| Bathroom Total | 1 |
| Bedrooms Above Ground | 1 |
| Bedrooms Below Ground | 1 |
| Bedrooms Total | 2 |
| Age | 0 To 5 Years |
| Amenities | Security/concierge, Exercise Centre, Party Room, Visitor Parking |
| Appliances | Dishwasher, Dryer, Microwave, Stove, Washer, Refrigerator |
| Cooling Type | Central Air Conditioning |
| Exterior Finish | Concrete |
| Flooring Type | Laminate |
| Heating Fuel | Natural Gas |
| Heating Type | Forced Air |
| Size Interior | 600 - 699 Ft2 |
| Type | Apartment |
Parking
| Underground | |
| Garage |
Land
| Acreage | No |
| Land Amenities | Park, Public Transit |
Rooms
| Level | Type | Length | Width | Dimensions |
|---|---|---|---|---|
| Ground Level | Living Room | 3.15 m | 3.16 m | 3.15 m x 3.16 m |
| Ground Level | Dining Room | 3.95 m | 3.16 m | 3.95 m x 3.16 m |
| Ground Level | Kitchen | 3.95 m | 3.16 m | 3.95 m x 3.16 m |
| Ground Level | Primary Bedroom | 3.23 m | 2.8 m | 3.23 m x 2.8 m |
| Ground Level | Den | 2.92 m | 2 m | 2.92 m x 2 m |
Contact Us
Contact us for more information
Jason Yeung
Salesperson
Homelife New World Realty Inc.
201 Consumers Rd., Ste. 205
Toronto, Ontario M2J 4G8
201 Consumers Rd., Ste. 205
Toronto, Ontario M2J 4G8
(416) 490-1177
(416) 490-1928
www.homelifenewworld.com/


