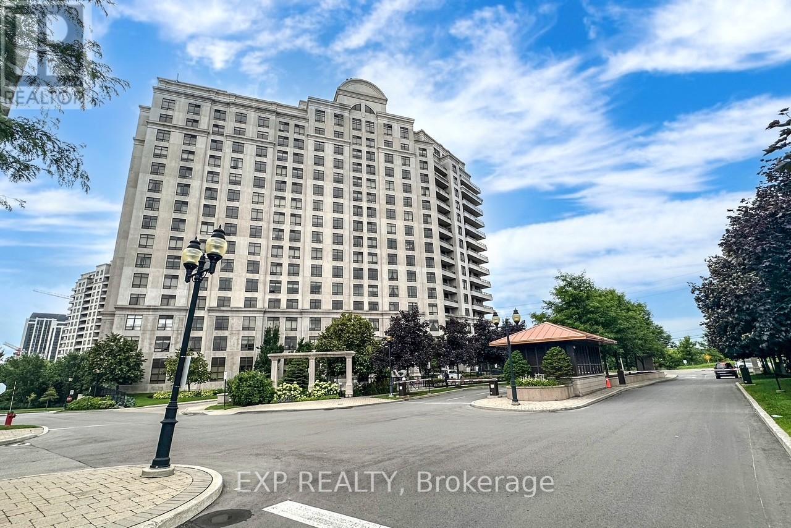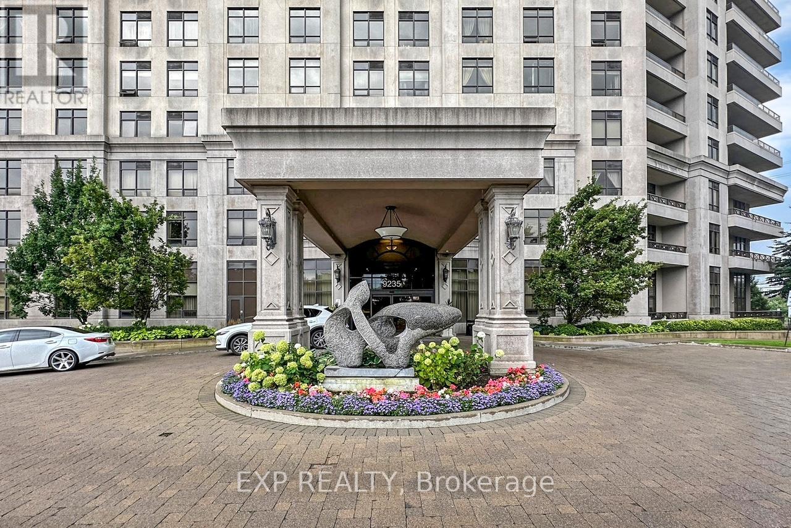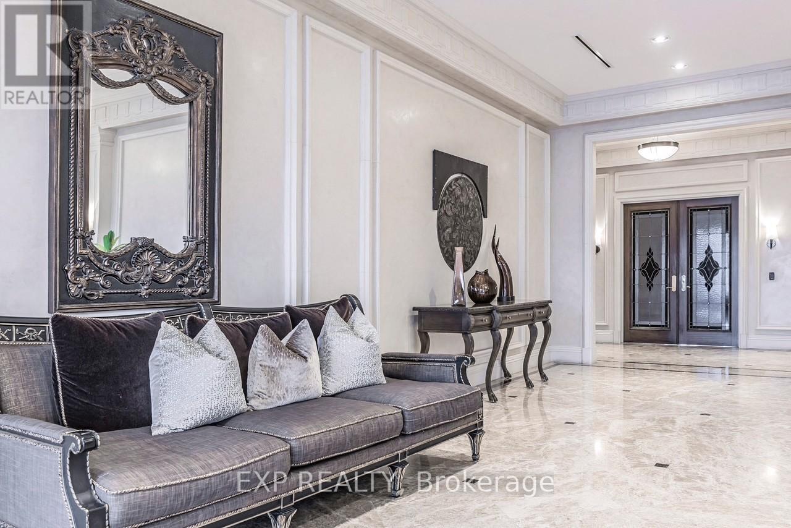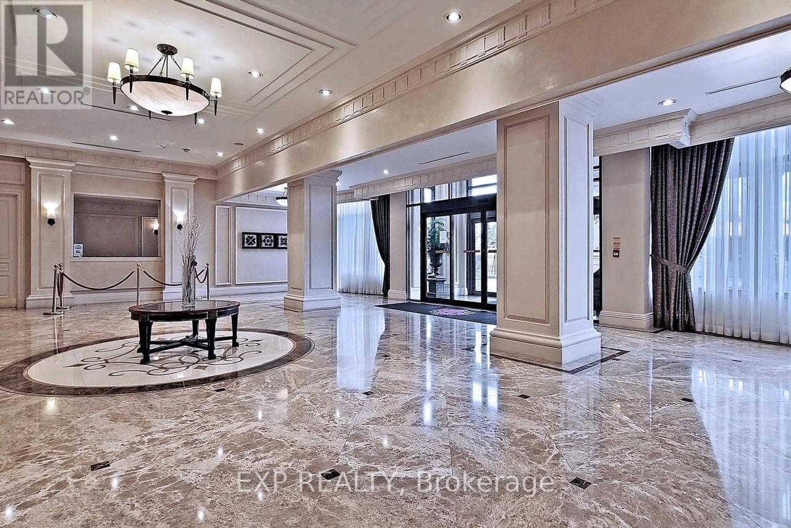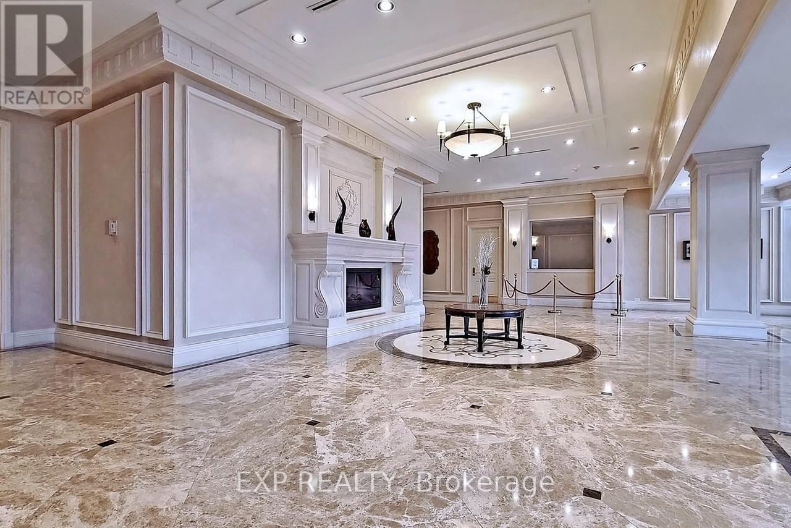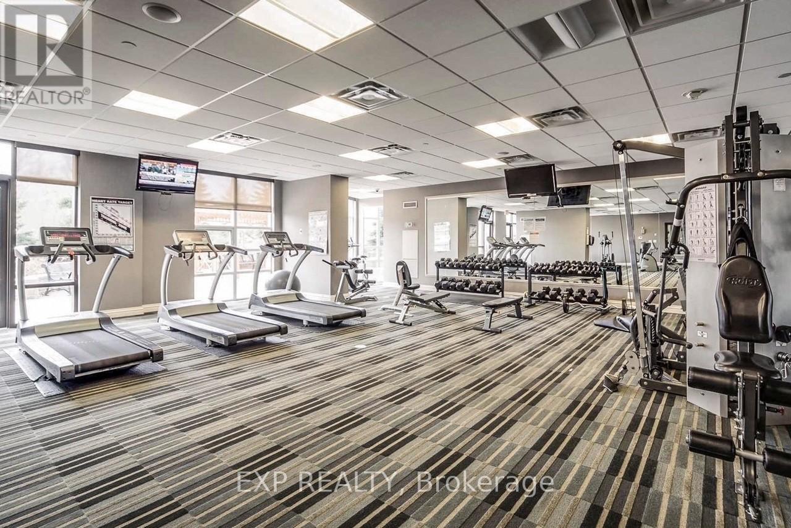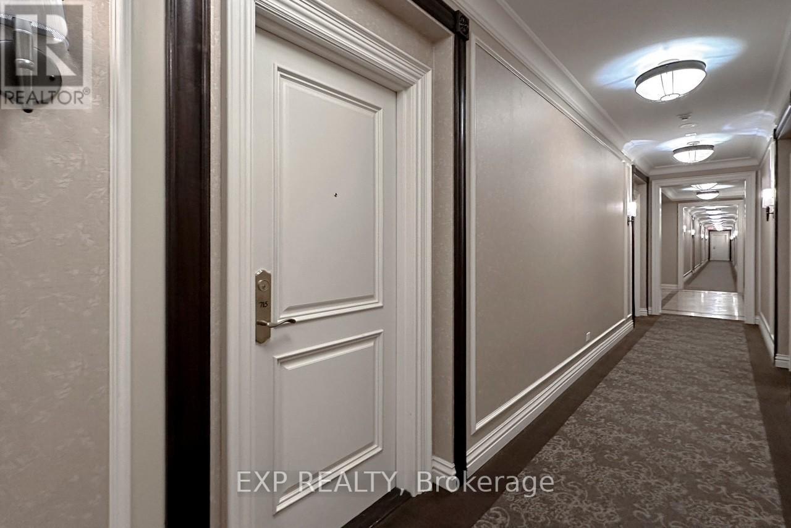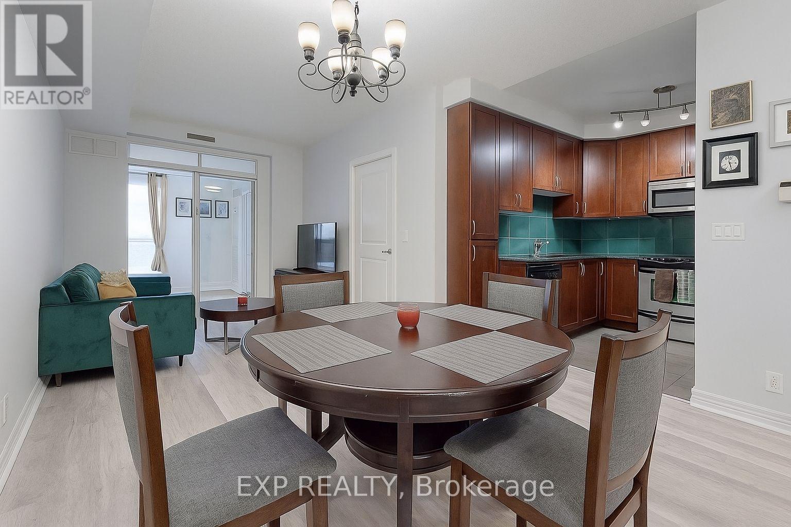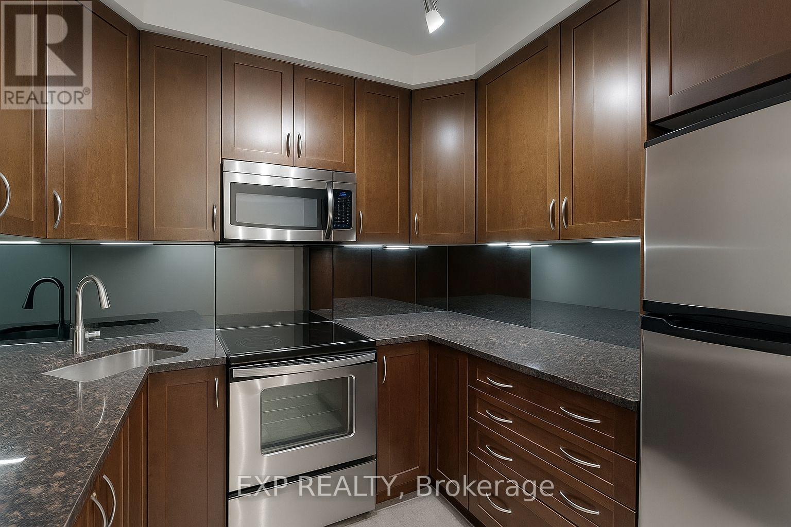715 - 9235 Jane Street N Vaughan, Ontario L6A 0J8
2 Bedroom
1 Bathroom
700 - 799 ft2
Central Air Conditioning
Coil Fan
$2,700 Monthly
Welcome To The Luxurious Bellaria Tower 2 Nestled On A Private Gated 20 Acre Park-Like Setting With Rivers & Walking Trails. *Prime Location!* In The Heart Of Vaughan Close To: Vaughan Subway, Transit, New Hospital, Vaughan Mills Mall, Hwy.400, Big Box Stores, Restaurants + More! Amazing Layout W/Recent Renovations: *New Laminate Floors *Approx 757 Sq. Unique layout with two like bedrooms dens *Granite Kitchen Counters *Prof. Painted! *Stainless Steel Appliances! *Owned Parking & Locker! (id:50886)
Property Details
| MLS® Number | N12534900 |
| Property Type | Single Family |
| Community Name | Maple |
| Community Features | Pets Allowed With Restrictions |
| Parking Space Total | 1 |
Building
| Bathroom Total | 1 |
| Bedrooms Above Ground | 2 |
| Bedrooms Total | 2 |
| Amenities | Storage - Locker |
| Basement Type | None |
| Cooling Type | Central Air Conditioning |
| Exterior Finish | Stucco |
| Flooring Type | Laminate |
| Heating Fuel | Other |
| Heating Type | Coil Fan |
| Size Interior | 700 - 799 Ft2 |
| Type | Apartment |
Parking
| Underground | |
| Garage |
Land
| Acreage | No |
Rooms
| Level | Type | Length | Width | Dimensions |
|---|---|---|---|---|
| Flat | Primary Bedroom | 3.7 m | 3.1 m | 3.7 m x 3.1 m |
| Main Level | Living Room | 6.2 m | 3.1 m | 6.2 m x 3.1 m |
| Main Level | Dining Room | 6.2 m | 3.1 m | 6.2 m x 3.1 m |
| Main Level | Kitchen | 2.8 m | 2.6 m | 2.8 m x 2.6 m |
| Main Level | Bedroom 2 | 3.7 m | 2.8 m | 3.7 m x 2.8 m |
| Main Level | Den | 3.1 m | 1.6 m | 3.1 m x 1.6 m |
https://www.realtor.ca/real-estate/29092814/715-9235-jane-street-n-vaughan-maple-maple
Contact Us
Contact us for more information
Evgueni Chestopalov
Salesperson
Exp Realty
(866) 530-7737

