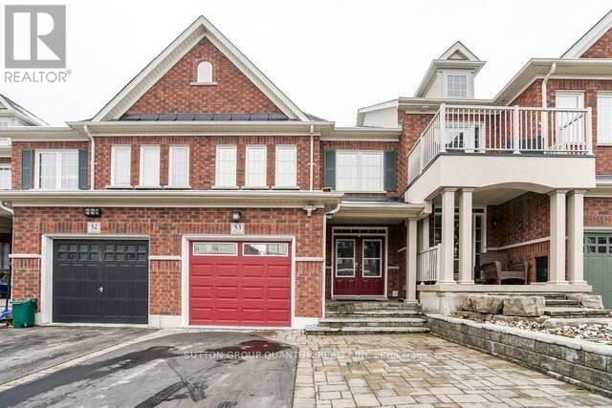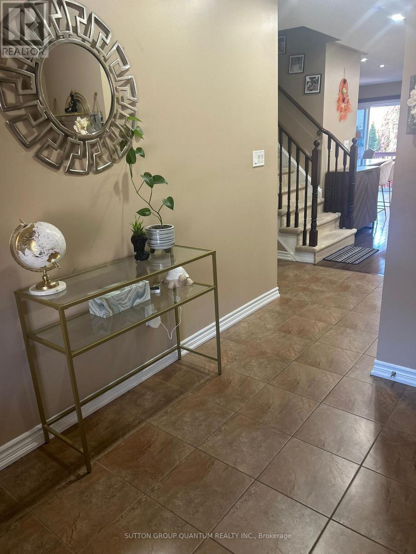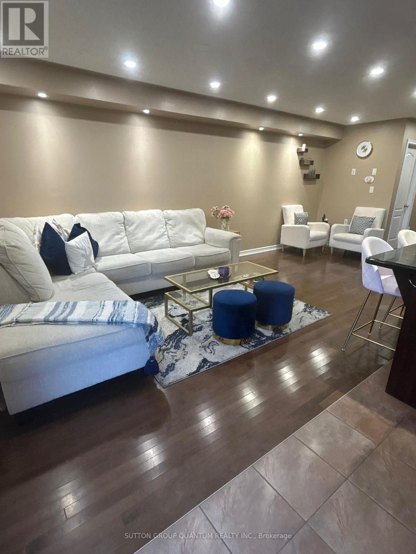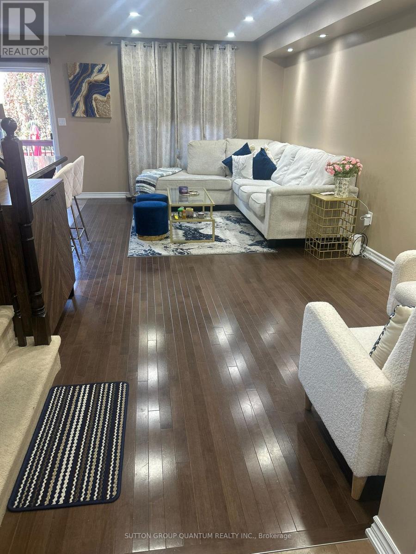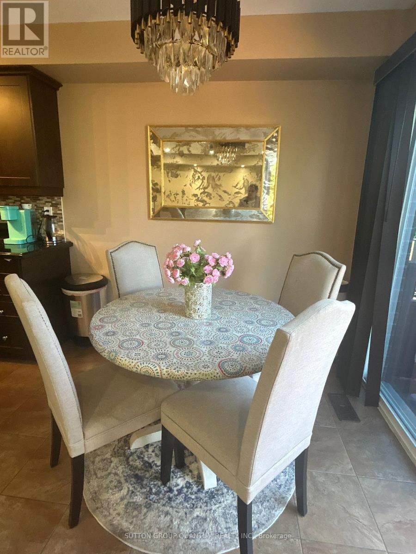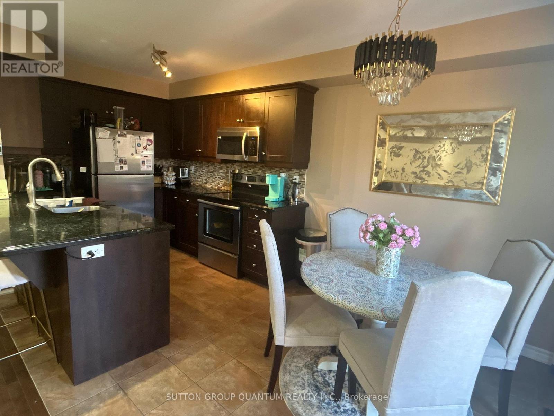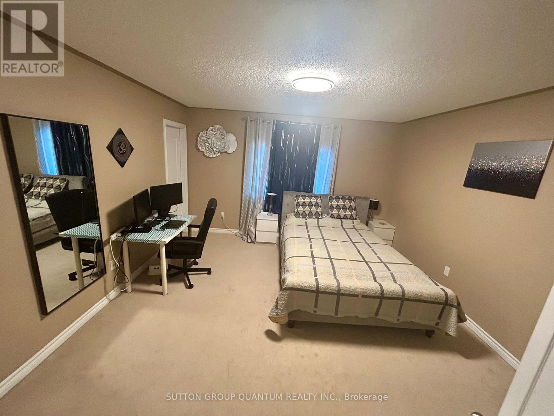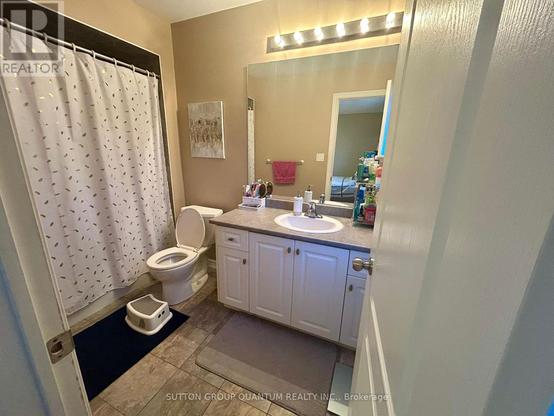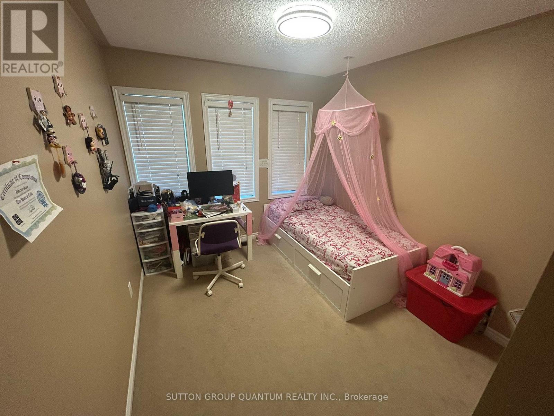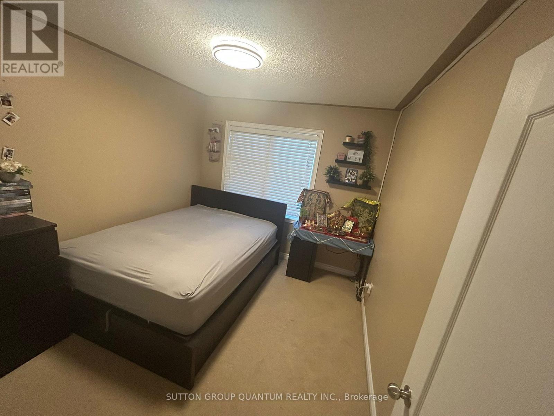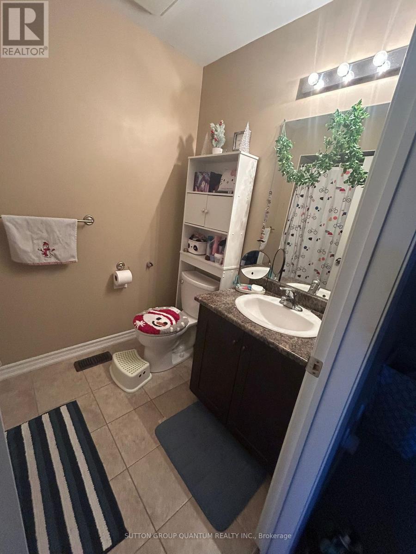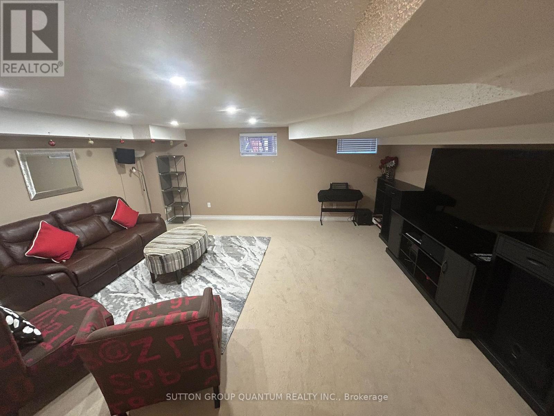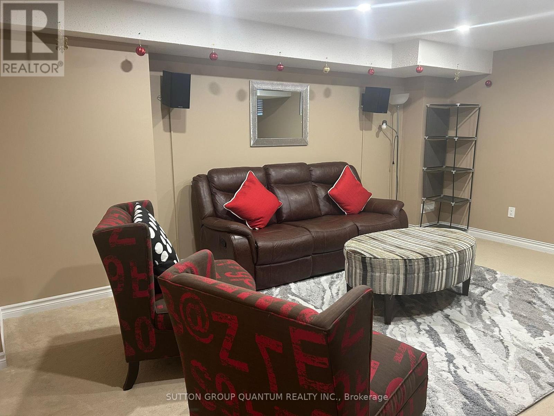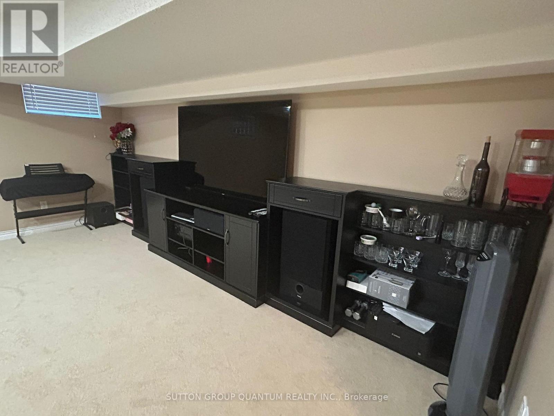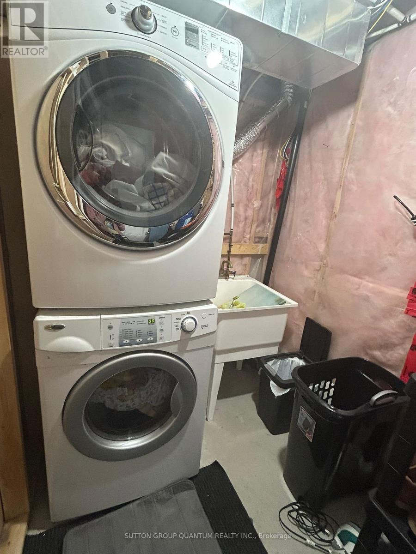715 Grandview Street N Oshawa, Ontario L1K 2K1
$2,800 MonthlyParcel of Tied LandMaintenance, Parcel of Tied Land
$190 Monthly
Maintenance, Parcel of Tied Land
$190 MonthlyWelcome to a bright and spacious 3-bedroom, 2 Full Bath, 2 Half-Bathroom townhome nestled in a quiet and peaceful neighbourhood in one of North Oshawa most sort after communities. The open-concept main level is flooded with natural light with a family-friendly layout. The kitchen is updated with stainless steel appliances, generous counter space and eat-in area. The primary suite features a walk-in closet and a private 3-piece ensuite. The finished Basement level offers even more space ideal for entertaining or creating a cozy Rec room. The rent covers water, snow removal, garbage, and lawn care for common areas. Tenants has to pay all utilities plus Hot water tank rental. Located minutes from the 401 & 407, top-rated schools Pierre Elliot Trudeau, Maxwell High , shopping, parks and restaurants making it a perfect choice for working professionals/families. Looking for Aaa tenants. (id:50886)
Property Details
| MLS® Number | E12440780 |
| Property Type | Single Family |
| Community Name | Pinecrest |
| Equipment Type | Water Heater |
| Parking Space Total | 2 |
| Rental Equipment Type | Water Heater |
Building
| Bathroom Total | 4 |
| Bedrooms Above Ground | 3 |
| Bedrooms Total | 3 |
| Appliances | Central Vacuum |
| Basement Development | Finished |
| Basement Type | N/a (finished) |
| Construction Style Attachment | Attached |
| Cooling Type | Central Air Conditioning |
| Exterior Finish | Brick |
| Flooring Type | Ceramic, Hardwood, Carpeted |
| Foundation Type | Concrete |
| Half Bath Total | 2 |
| Heating Fuel | Natural Gas |
| Heating Type | Forced Air |
| Stories Total | 2 |
| Size Interior | 1,100 - 1,500 Ft2 |
| Type | Row / Townhouse |
| Utility Water | Municipal Water |
Parking
| Attached Garage | |
| Garage |
Land
| Acreage | No |
| Sewer | Sanitary Sewer |
| Size Depth | 88 Ft ,2 In |
| Size Frontage | 20 Ft ,1 In |
| Size Irregular | 20.1 X 88.2 Ft |
| Size Total Text | 20.1 X 88.2 Ft |
Rooms
| Level | Type | Length | Width | Dimensions |
|---|---|---|---|---|
| Second Level | Primary Bedroom | 4.08 m | 4.57 m | 4.08 m x 4.57 m |
| Second Level | Bedroom 2 | 2.8 m | 3.66 m | 2.8 m x 3.66 m |
| Second Level | Bedroom 3 | 2.93 m | 3.35 m | 2.93 m x 3.35 m |
| Basement | Recreational, Games Room | 5.73 m | 5.23 m | 5.73 m x 5.23 m |
| Ground Level | Kitchen | 2.44 m | 2.74 m | 2.44 m x 2.74 m |
| Ground Level | Eating Area | 2.62 m | 2.74 m | 2.62 m x 2.74 m |
| Ground Level | Dining Room | 3.23 m | 6.71 m | 3.23 m x 6.71 m |
| Ground Level | Living Room | 3.23 m | 6.71 m | 3.23 m x 6.71 m |
Utilities
| Electricity | Installed |
| Sewer | Installed |
https://www.realtor.ca/real-estate/28942686/715-grandview-street-n-oshawa-pinecrest-pinecrest
Contact Us
Contact us for more information
Rohit Anand
Salesperson
1673b Lakeshore Rd.w., Lower Levl
Mississauga, Ontario L5J 1J4
(905) 469-8888
(905) 822-5617

