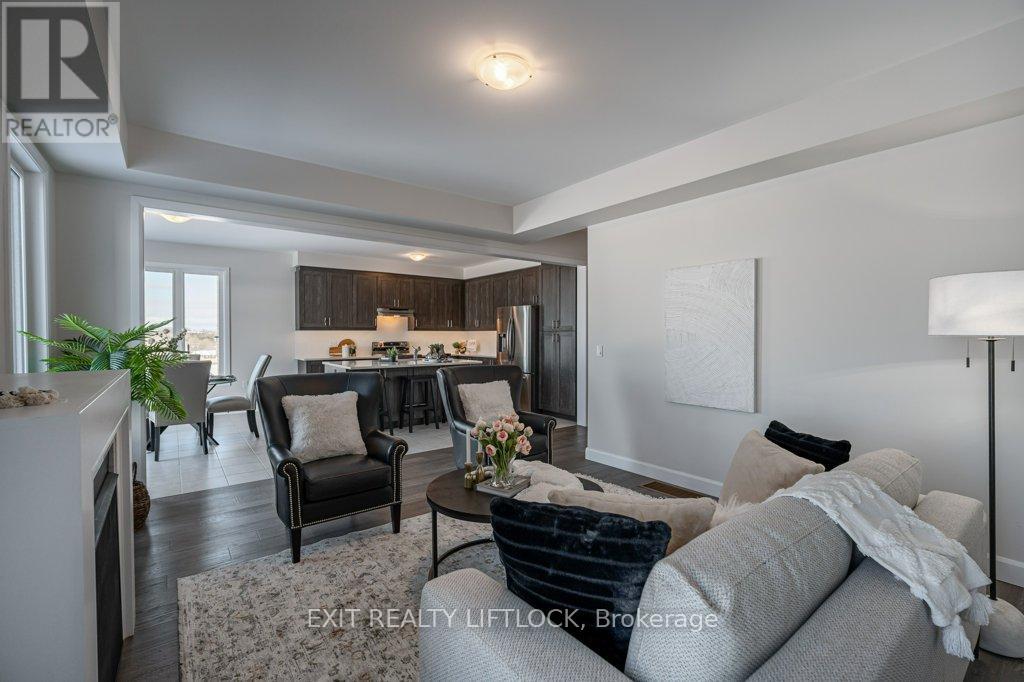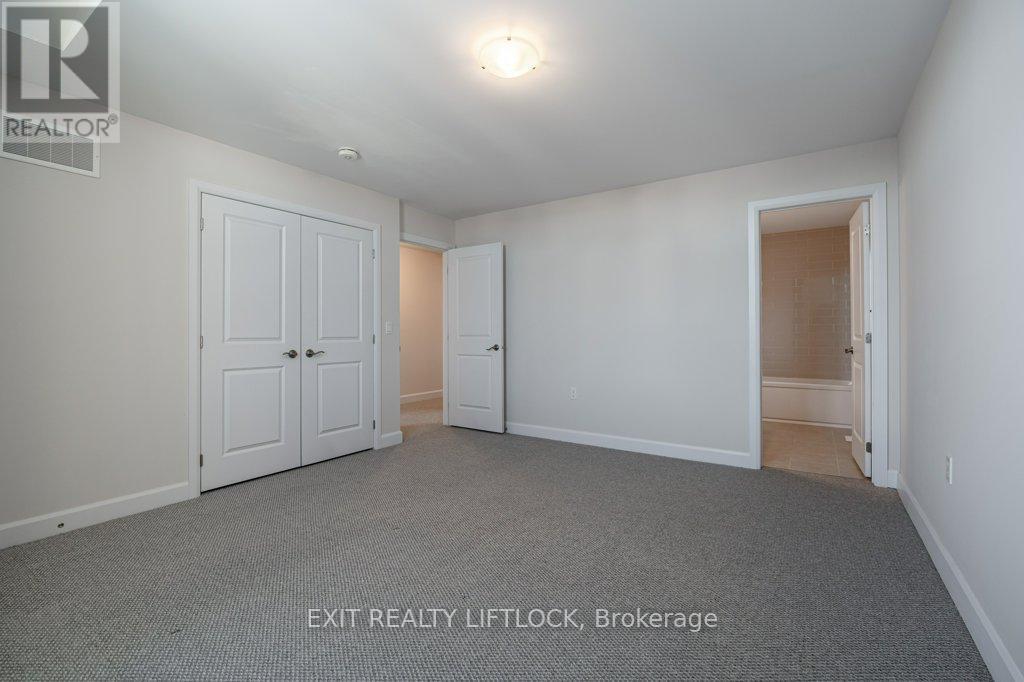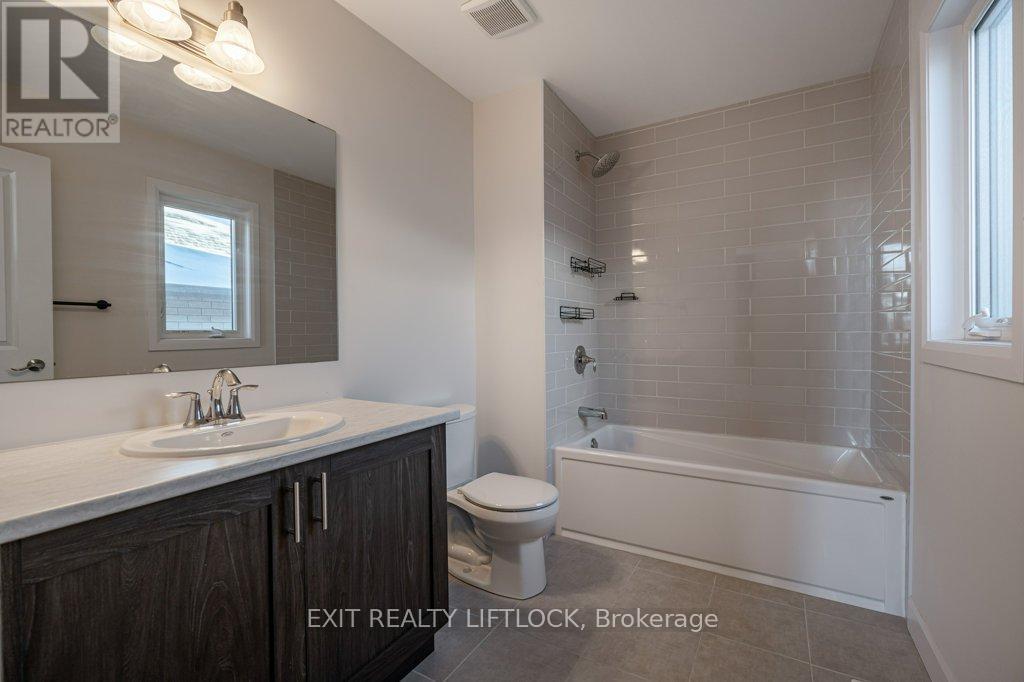715 Latimer Way Peterborough, Ontario K9K 0H4
$995,900
Welcome to 715 Latimer Way. New listing nestled in the heart of Peterborough's prestigious Trails of Lily Lake. This home offers access to scenic trails, parks and serene living while minutes away from schools, shopping and City convenience. Features you will love, 4 spacious bedrooms each with bathrooms, perfect for growing families or hosting guests, main floor family room with fireplace for relaxation and gatherings, formal dining room perfect for hosting elegant dinners. Large kitchen with large breakfast area. A premium lot backing onto a 20 meter (60 feet) Green Space with great panoramic view. Modern design, contemporary style throughout. Don't miss this opportunity to own a home that combines luxury, comfort and breathtaking views in one of Peterborough's best communities. (id:50886)
Open House
This property has open houses!
1:30 pm
Ends at:3:00 pm
Property Details
| MLS® Number | X11928436 |
| Property Type | Single Family |
| Community Name | Northcrest |
| Amenities Near By | Public Transit |
| Parking Space Total | 4 |
Building
| Bathroom Total | 4 |
| Bedrooms Above Ground | 4 |
| Bedrooms Total | 4 |
| Appliances | Dishwasher, Dryer, Refrigerator, Stove, Washer |
| Basement Development | Unfinished |
| Basement Type | N/a (unfinished) |
| Construction Style Attachment | Detached |
| Cooling Type | Central Air Conditioning |
| Exterior Finish | Brick, Stone |
| Fireplace Present | Yes |
| Foundation Type | Poured Concrete |
| Half Bath Total | 1 |
| Heating Fuel | Natural Gas |
| Heating Type | Forced Air |
| Stories Total | 2 |
| Size Interior | 2,500 - 3,000 Ft2 |
| Type | House |
| Utility Water | Municipal Water |
Parking
| Attached Garage |
Land
| Acreage | No |
| Land Amenities | Public Transit |
| Sewer | Sanitary Sewer |
| Size Depth | 165 Ft ,1 In |
| Size Frontage | 40 Ft |
| Size Irregular | 40 X 165.1 Ft ; 40.04' X 165.08' X 30.67' X 179.19' |
| Size Total Text | 40 X 165.1 Ft ; 40.04' X 165.08' X 30.67' X 179.19'|under 1/2 Acre |
| Zoning Description | R1 8z-256 H |
Utilities
| Cable | Available |
| Sewer | Installed |
https://www.realtor.ca/real-estate/27813815/715-latimer-way-peterborough-northcrest-northcrest
Contact Us
Contact us for more information
Deanna Weaver
Broker
(705) 749-3948
(705) 749-6617
www.exitrealtyliftlock.com/

















































































