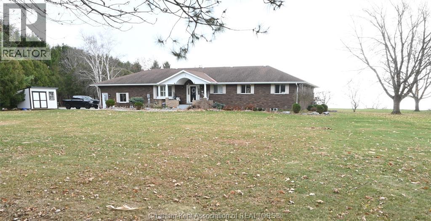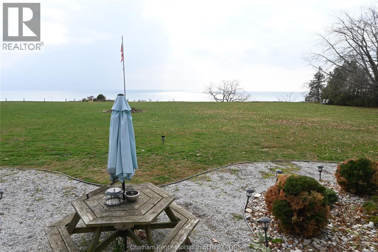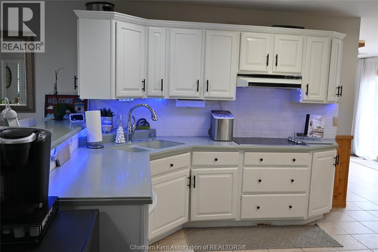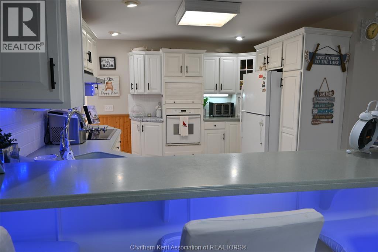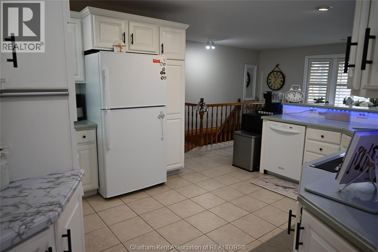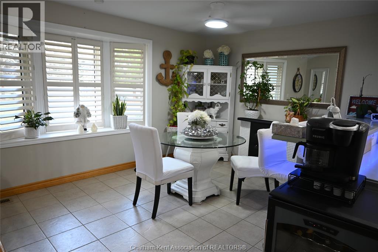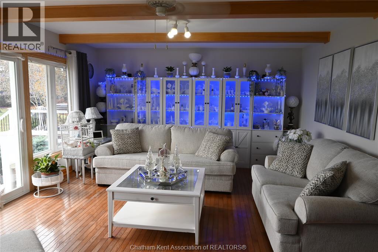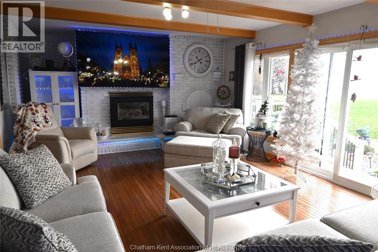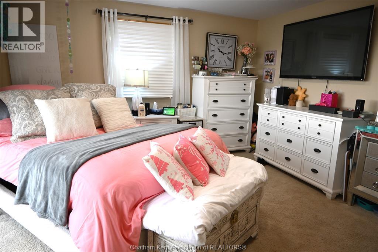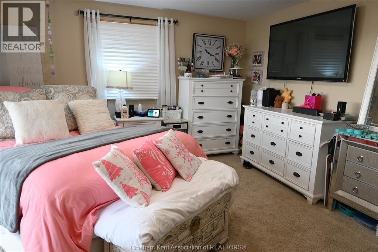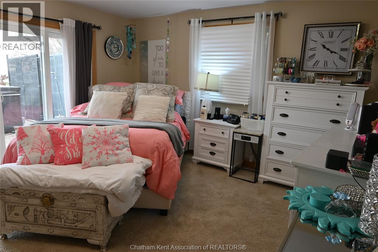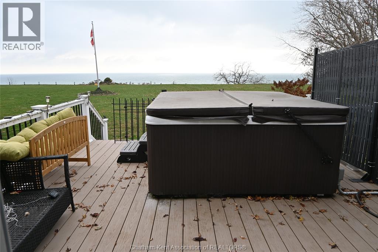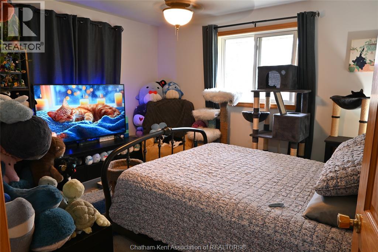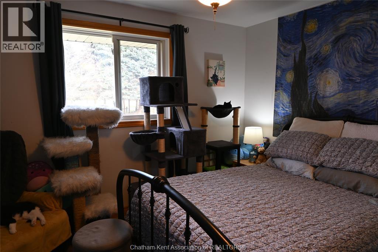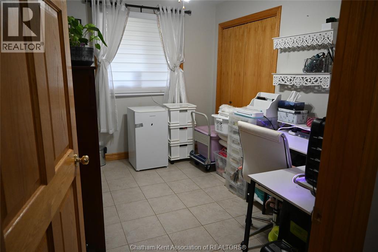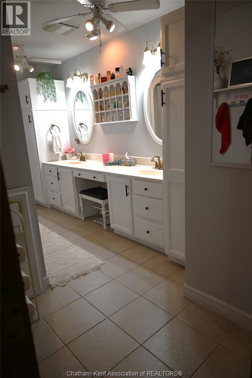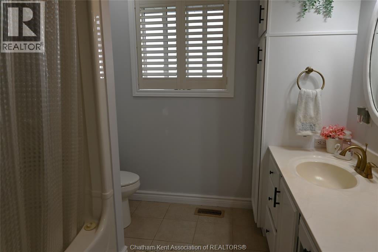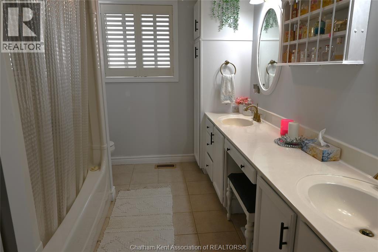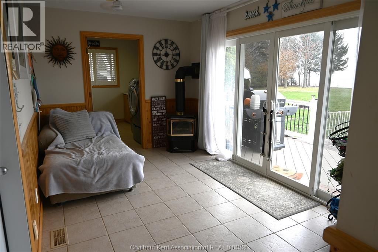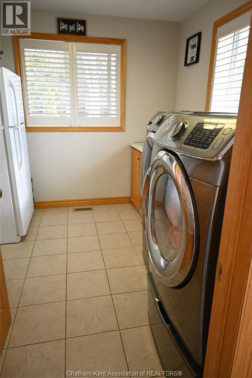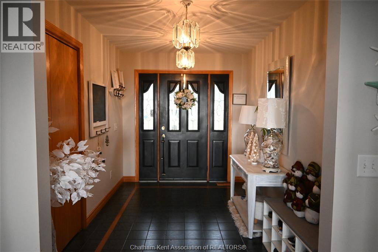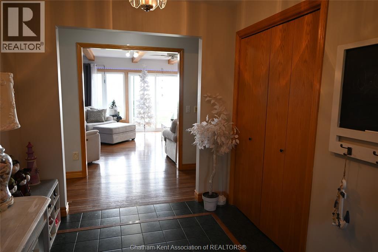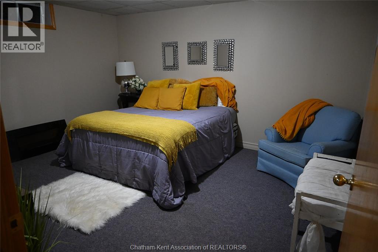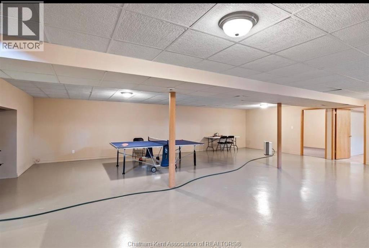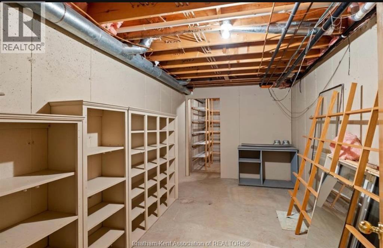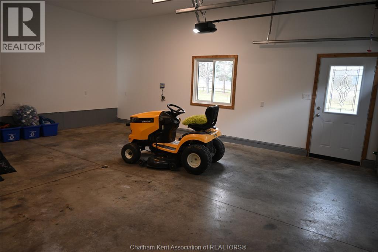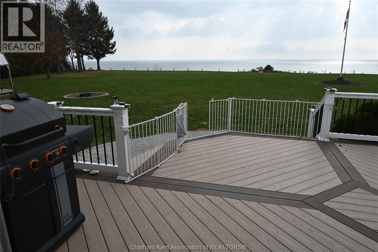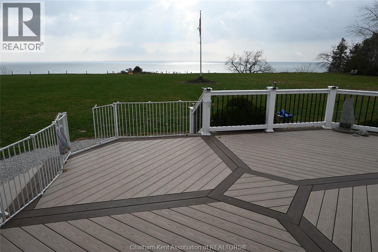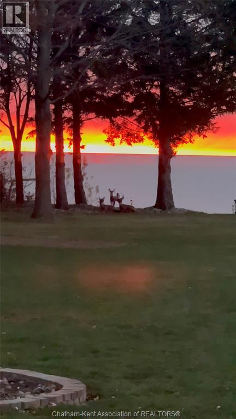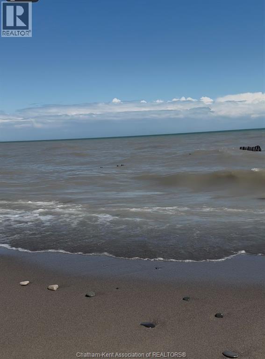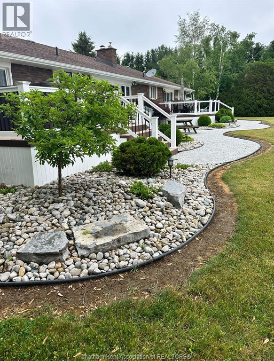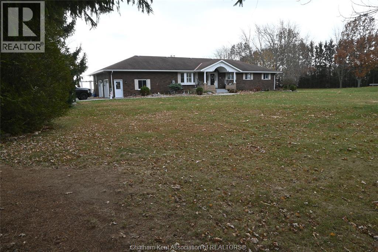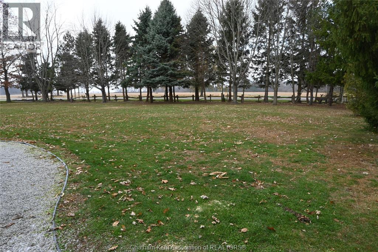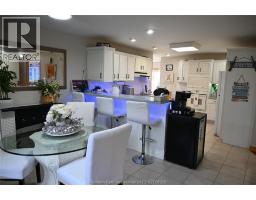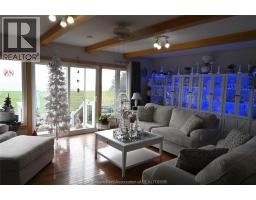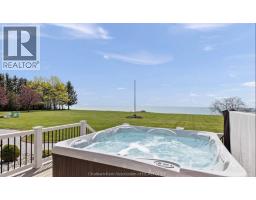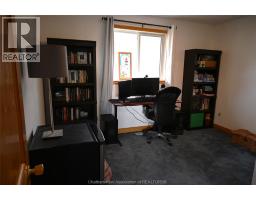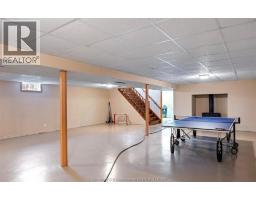7150 Talbot Trail Raleigh Township, Ontario N0P 1A0
$825,000
Remarkable, well-thought-out home with terrific views of Lake Erie. If you are looking for peace, quiet & tranquility, this is the home for you. Located on 2.4 acres this 4 plus bedroom rancher has lots to offer with more space to finish if needed. Incredible views from 3 composite decks on the lakeside. The main floor features views of the lake & access to decks from the living, sun & primary bedrooms. There's a private hottub on the deck outside the primary bedroom for unwinding beneath the stars. The refined living room features rich hardwood floors and a welcoming fireplace, while the well-appointed kitchen boasts abundant cabinetry, generous counterspace, and an open flow into the dining area. A four-season sunroom provides an exquisite setting for morning coffee as the sun rises over the water. Main floor also offers 2 bathrooms - 1-5 piece & 1-3 piece (w/toilet, sink & shower) as well as main floor laundry. Need more space? Putting your finishing touches on the family room in the basement which has potential for more bedrooms & a roughed-in bathroom. Escape to the man cave outside if you need some privacy. Numerous updates including the interior, window & all doors of the garage, newer man cave & shed, landscaping & painting. Move right in & watch the sunrise & set here. (id:50886)
Property Details
| MLS® Number | 25029353 |
| Property Type | Single Family |
| Features | Double Width Or More Driveway |
| Water Front Type | Waterfront |
Building
| Bathroom Total | 2 |
| Bedrooms Above Ground | 4 |
| Bedrooms Total | 4 |
| Appliances | Hot Tub, Cooktop, Dishwasher, Dryer, Washer, Oven, Two Refrigerators |
| Architectural Style | Bungalow, Ranch |
| Constructed Date | 1994 |
| Cooling Type | Central Air Conditioning |
| Exterior Finish | Brick |
| Fireplace Fuel | Gas,gas |
| Fireplace Present | Yes |
| Fireplace Type | Direct Vent,free Standing Metal |
| Flooring Type | Carpeted, Ceramic/porcelain, Hardwood |
| Foundation Type | Concrete |
| Heating Fuel | Natural Gas |
| Heating Type | Forced Air |
| Stories Total | 1 |
| Size Interior | 2,286 Ft2 |
| Total Finished Area | 2286 Sqft |
| Type | House |
Parking
| Attached Garage | |
| Garage |
Land
| Acreage | Yes |
| Landscape Features | Landscaped |
| Sewer | Septic System |
| Size Irregular | 201.03 X / 2.409 Ac |
| Size Total Text | 201.03 X / 2.409 Ac|1 - 3 Acres |
| Zoning Description | Rlr |
Rooms
| Level | Type | Length | Width | Dimensions |
|---|---|---|---|---|
| Basement | Workshop | 29 ft ,3 in | 10 ft ,11 in | 29 ft ,3 in x 10 ft ,11 in |
| Basement | Storage | 25 ft | 8 ft ,8 in | 25 ft x 8 ft ,8 in |
| Basement | Office | 14 ft ,5 in | 12 ft ,1 in | 14 ft ,5 in x 12 ft ,1 in |
| Basement | Office | 14 ft ,3 in | 12 ft ,1 in | 14 ft ,3 in x 12 ft ,1 in |
| Basement | Family Room | 31 ft ,8 in | 29 ft ,3 in | 31 ft ,8 in x 29 ft ,3 in |
| Main Level | Foyer | 11 ft | 7 ft ,5 in | 11 ft x 7 ft ,5 in |
| Main Level | Laundry Room | 9 ft ,11 in | 8 ft ,11 in | 9 ft ,11 in x 8 ft ,11 in |
| Main Level | 3pc Bathroom | 11 ft ,1 in | 5 ft ,7 in | 11 ft ,1 in x 5 ft ,7 in |
| Main Level | 5pc Bathroom | 14 ft ,2 in | 8 ft | 14 ft ,2 in x 8 ft |
| Main Level | Bedroom | 8 ft ,5 in | 11 ft | 8 ft ,5 in x 11 ft |
| Main Level | Bedroom | 12 ft ,1 in | 11 ft | 12 ft ,1 in x 11 ft |
| Main Level | Bedroom | 12 ft ,7 in | 11 ft | 12 ft ,7 in x 11 ft |
| Main Level | Primary Bedroom | 15 ft ,4 in | 14 ft ,2 in | 15 ft ,4 in x 14 ft ,2 in |
| Main Level | Sunroom | 13 ft ,11 in | 9 ft | 13 ft ,11 in x 9 ft |
| Main Level | Dining Room | 12 ft ,10 in | 10 ft | 12 ft ,10 in x 10 ft |
| Main Level | Kitchen | 14 ft ,6 in | 11 ft ,4 in | 14 ft ,6 in x 11 ft ,4 in |
| Main Level | Living Room | 20 ft ,4 in | 14 ft ,3 in | 20 ft ,4 in x 14 ft ,3 in |
https://www.realtor.ca/real-estate/29129020/7150-talbot-trail-raleigh-township
Contact Us
Contact us for more information
Sheila Young
Broker
www.ckhomes.biz/
www.facebook.com/pages/Advanced-Realty-Solutions-Chatham-Kent/525677917444858
www.linkedin.com/pub/sheila-young/19/766/574
twitter.com/AdvancedSheila
551 Queen St.
Chatham, Ontario N7M 2J4
(519) 352-9400

