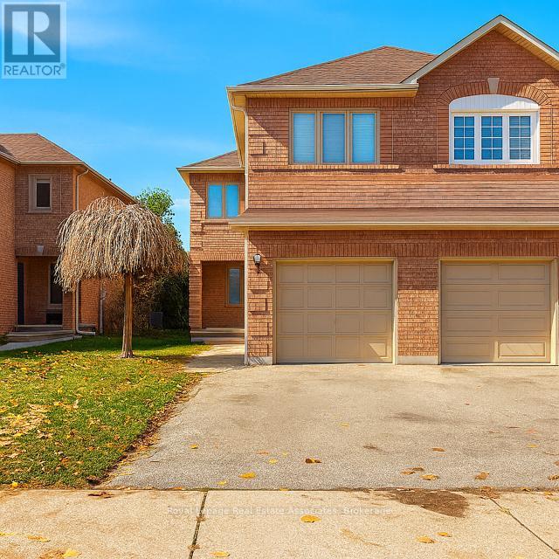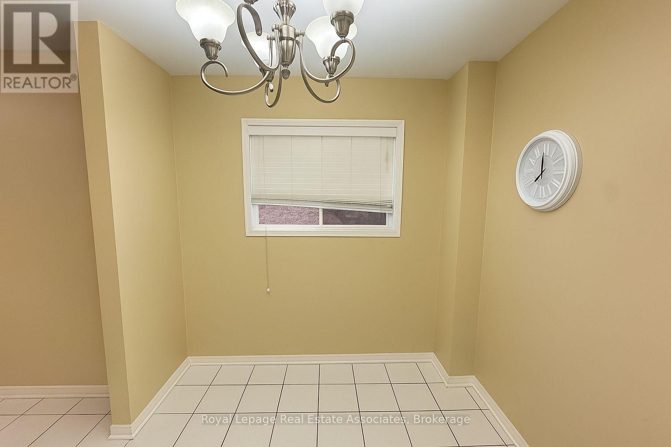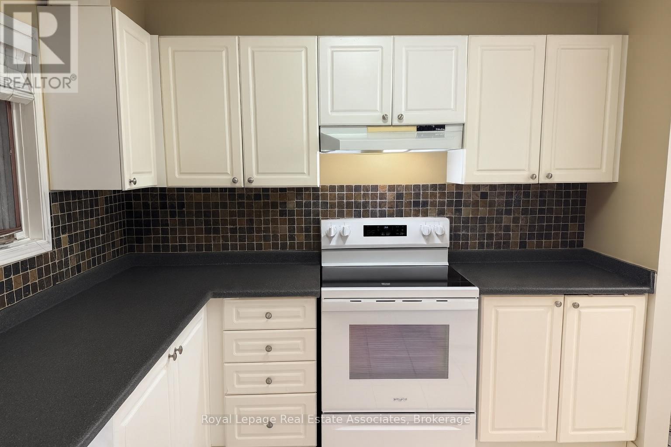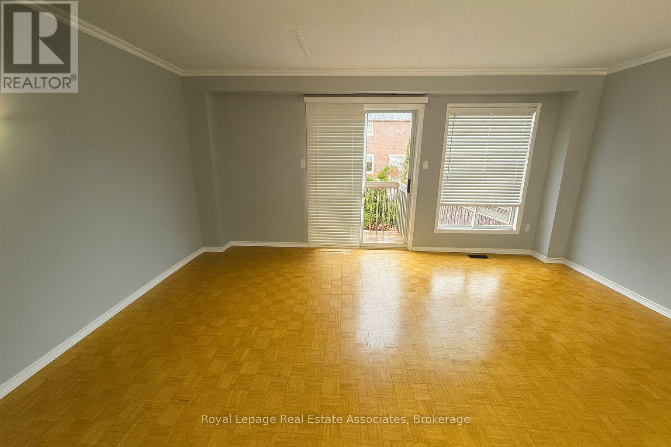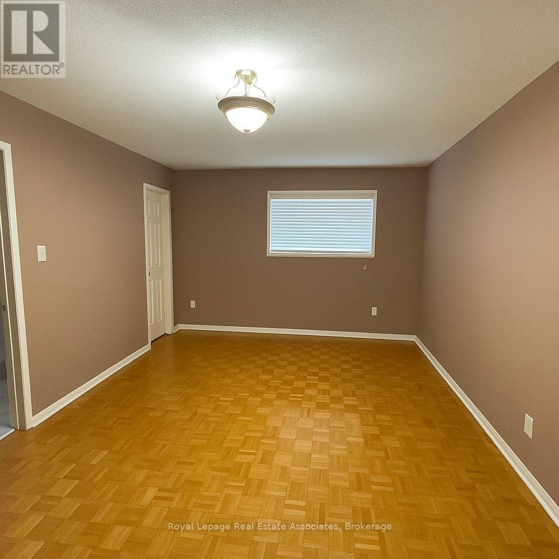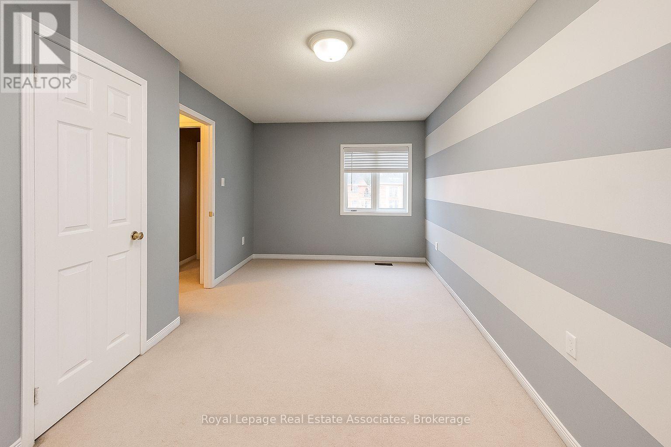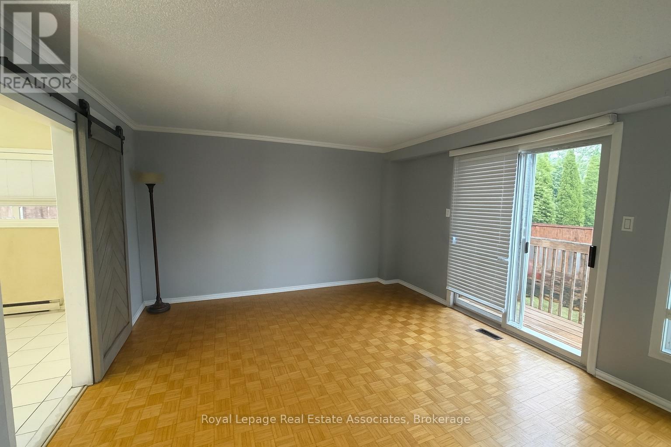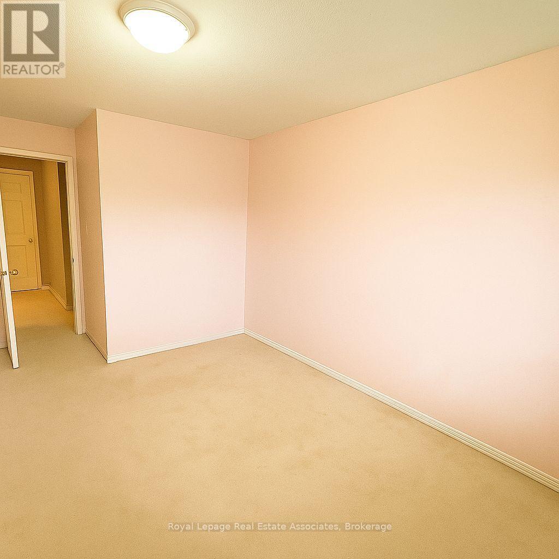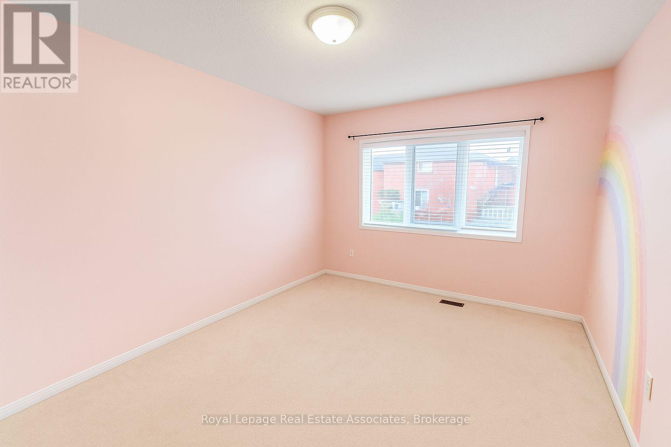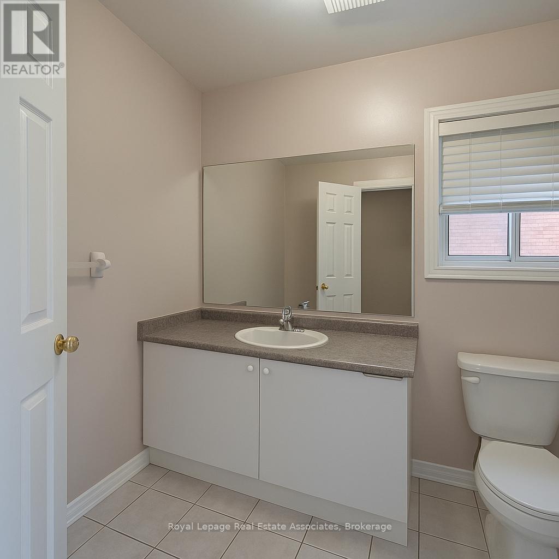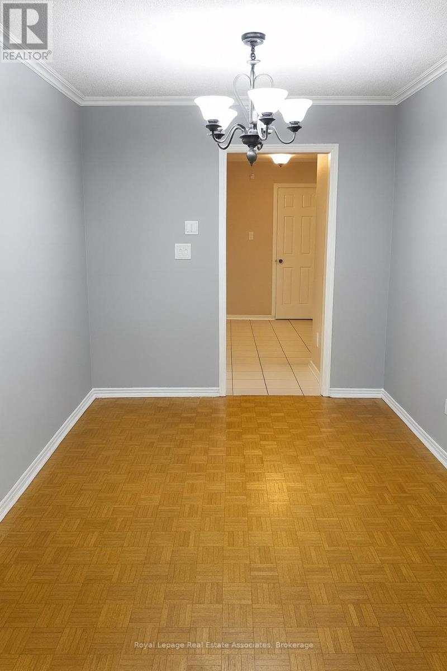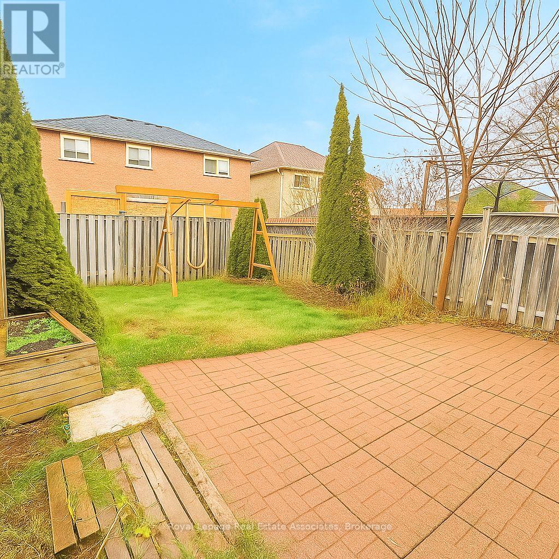7156 Sandhurst Drive Mississauga, Ontario L5N 7H1
$825,000
Welcome to the Stonewood Neighbourhood, where this bright and roomy semi-detached home is ready for its next chapter. Inside, you'll find three genuinely spacious bedrooms-including a primary retreat with a 4-piece ensuite and walk-in closet. The main level offers a smart layout with eat-in kitchen and great flow, perfect for everyday living or future upgrades. Downstairs, the unfinished basement is a blank canvas-wide open, full-height, and just waiting for your imagination to take the lead. Whether you're thinking extra living space, like a rec room, this level gives you the freedom to create real value. Sold as-is, where-is, this home is ideal for anyone who wants to add personal style and build equity in a sought-after neighbourhood. A solid opportunity with incredible upside, ready when you are. Photos have been staged to remove the belongings of the tenant. (id:50886)
Property Details
| MLS® Number | W12555730 |
| Property Type | Single Family |
| Community Name | Meadowvale |
| Amenities Near By | Park, Schools |
| Equipment Type | Water Heater |
| Parking Space Total | 3 |
| Rental Equipment Type | Water Heater |
| Structure | Deck, Porch |
Building
| Bathroom Total | 3 |
| Bedrooms Above Ground | 3 |
| Bedrooms Total | 3 |
| Age | 16 To 30 Years |
| Appliances | Dishwasher, Dryer, Stove, Washer, Refrigerator |
| Basement Development | Unfinished |
| Basement Type | N/a (unfinished) |
| Construction Style Attachment | Semi-detached |
| Cooling Type | Central Air Conditioning |
| Exterior Finish | Brick |
| Flooring Type | Ceramic, Parquet, Carpeted |
| Foundation Type | Concrete |
| Half Bath Total | 1 |
| Heating Fuel | Natural Gas |
| Heating Type | Forced Air |
| Stories Total | 2 |
| Size Interior | 1,500 - 2,000 Ft2 |
| Type | House |
| Utility Water | Municipal Water |
Parking
| Attached Garage | |
| Garage |
Land
| Acreage | No |
| Fence Type | Fenced Yard |
| Land Amenities | Park, Schools |
| Sewer | Sanitary Sewer |
| Size Depth | 114 Ft ,4 In |
| Size Frontage | 22 Ft ,6 In |
| Size Irregular | 22.5 X 114.4 Ft |
| Size Total Text | 22.5 X 114.4 Ft |
Rooms
| Level | Type | Length | Width | Dimensions |
|---|---|---|---|---|
| Second Level | Primary Bedroom | 5.8 m | 3.56 m | 5.8 m x 3.56 m |
| Second Level | Bedroom 2 | 3.5 m | 2.5 m | 3.5 m x 2.5 m |
| Second Level | Bedroom 3 | 5.8 m | 2.3 m | 5.8 m x 2.3 m |
| Main Level | Kitchen | 5.18 m | 2.54 m | 5.18 m x 2.54 m |
| Main Level | Living Room | 5.1 m | 3.96 m | 5.1 m x 3.96 m |
| Main Level | Dining Room | 2.45 m | 2.4 m | 2.45 m x 2.4 m |
https://www.realtor.ca/real-estate/29114896/7156-sandhurst-drive-mississauga-meadowvale-meadowvale
Contact Us
Contact us for more information
Theresa Baird
Broker
www.thetbrealtygroup.com/
(905) 278-8866
(905) 278-8881
Samantha Mcgrath
Salesperson
www.tbaird.com/
(905) 278-8866
(905) 278-8881
Nick Crozier
Salesperson
crozier-realty.com/
7145 West Credit Ave B1 #100
Mississauga, Ontario L5N 6J7
(905) 812-8123
(905) 812-8155

