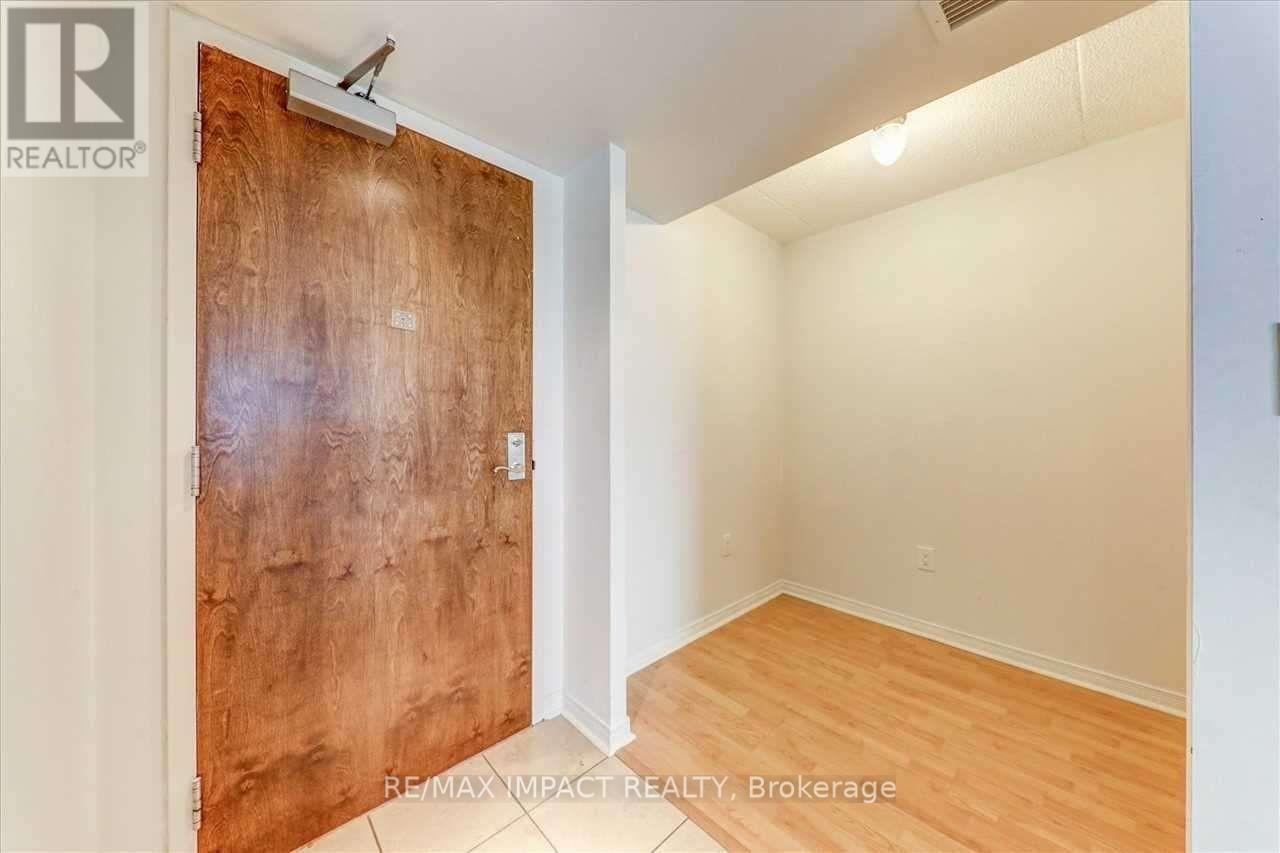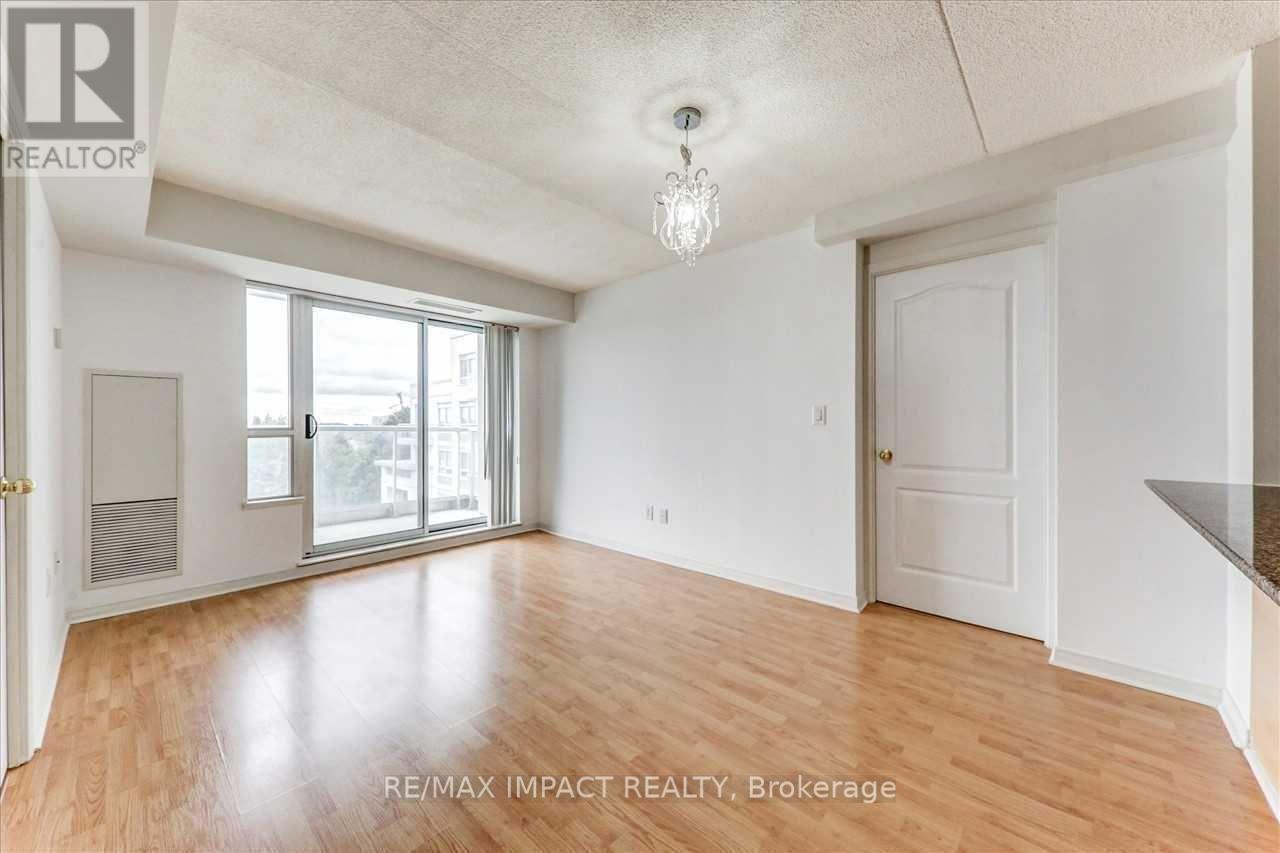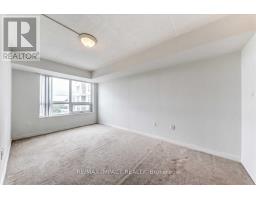716 - 4600 Steeles Avenue Markham, Ontario L3R 5J1
3 Bedroom
2 Bathroom
800 - 899 ft2
Central Air Conditioning
Forced Air
$2,700 Monthly
Amazing Location! Right at Midland and Steele. Walking distance to Pacific Mall, Schools, Spledid China Tower, Transits, Food Joints, Banks, Super Market, Medical Offices etc. With convenience. Spacious 2 bedroom + Den layout with 2 Full Washrooms, Primary Bedroom w/ his and her closet attached Full Washroom, One Parking & Locker Included. Heat and Water included, Hydro is extra **EXTRAS** Inc: Fridge, Stove, B/I Dishwasher, Range Hood, Washer & Dryer, Window Bluinds and all ELF's (id:50886)
Property Details
| MLS® Number | N11935352 |
| Property Type | Single Family |
| Community Name | Milliken Mills East |
| Amenities Near By | Park, Public Transit, Schools |
| Community Features | Pets Not Allowed |
| Features | Balcony |
| Parking Space Total | 1 |
Building
| Bathroom Total | 2 |
| Bedrooms Above Ground | 2 |
| Bedrooms Below Ground | 1 |
| Bedrooms Total | 3 |
| Amenities | Security/concierge, Exercise Centre, Party Room, Visitor Parking, Storage - Locker |
| Cooling Type | Central Air Conditioning |
| Exterior Finish | Brick, Concrete |
| Flooring Type | Laminate, Carpeted, Tile |
| Heating Fuel | Natural Gas |
| Heating Type | Forced Air |
| Size Interior | 800 - 899 Ft2 |
| Type | Apartment |
Parking
| Underground |
Land
| Acreage | No |
| Land Amenities | Park, Public Transit, Schools |
Rooms
| Level | Type | Length | Width | Dimensions |
|---|---|---|---|---|
| Flat | Living Room | 5.33 m | 3.17 m | 5.33 m x 3.17 m |
| Flat | Dining Room | 5.33 m | 3.17 m | 5.33 m x 3.17 m |
| Flat | Primary Bedroom | 4.5 m | 2.9 m | 4.5 m x 2.9 m |
| Flat | Bedroom 2 | 3.35 m | 2.74 m | 3.35 m x 2.74 m |
| Flat | Den | 1.95 m | 1.77 m | 1.95 m x 1.77 m |
| Flat | Kitchen | 2.62 m | 2.99 m | 2.62 m x 2.99 m |
Contact Us
Contact us for more information
Sunny Chiu
Salesperson
www.smchomes.ca/
www.facebook.com/SunTheRealtor
RE/MAX Impact Realty
1413 King St E #1
Courtice, Ontario L1E 2J6
1413 King St E #1
Courtice, Ontario L1E 2J6
(905) 240-6777
(905) 240-6773
www.remax-impact.ca/
www.facebook.com/impactremax/?ref=aymt_homepage_panel





















































