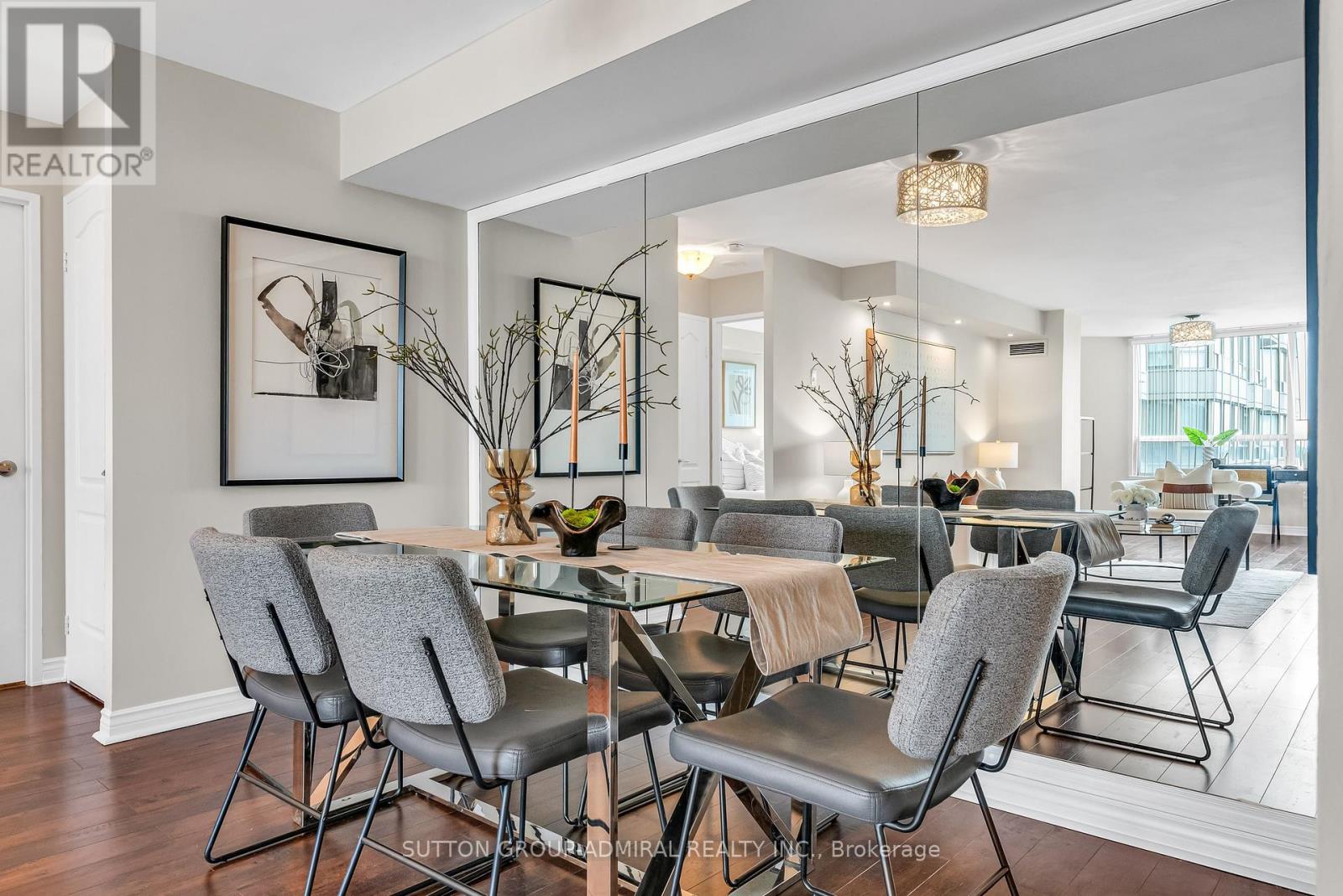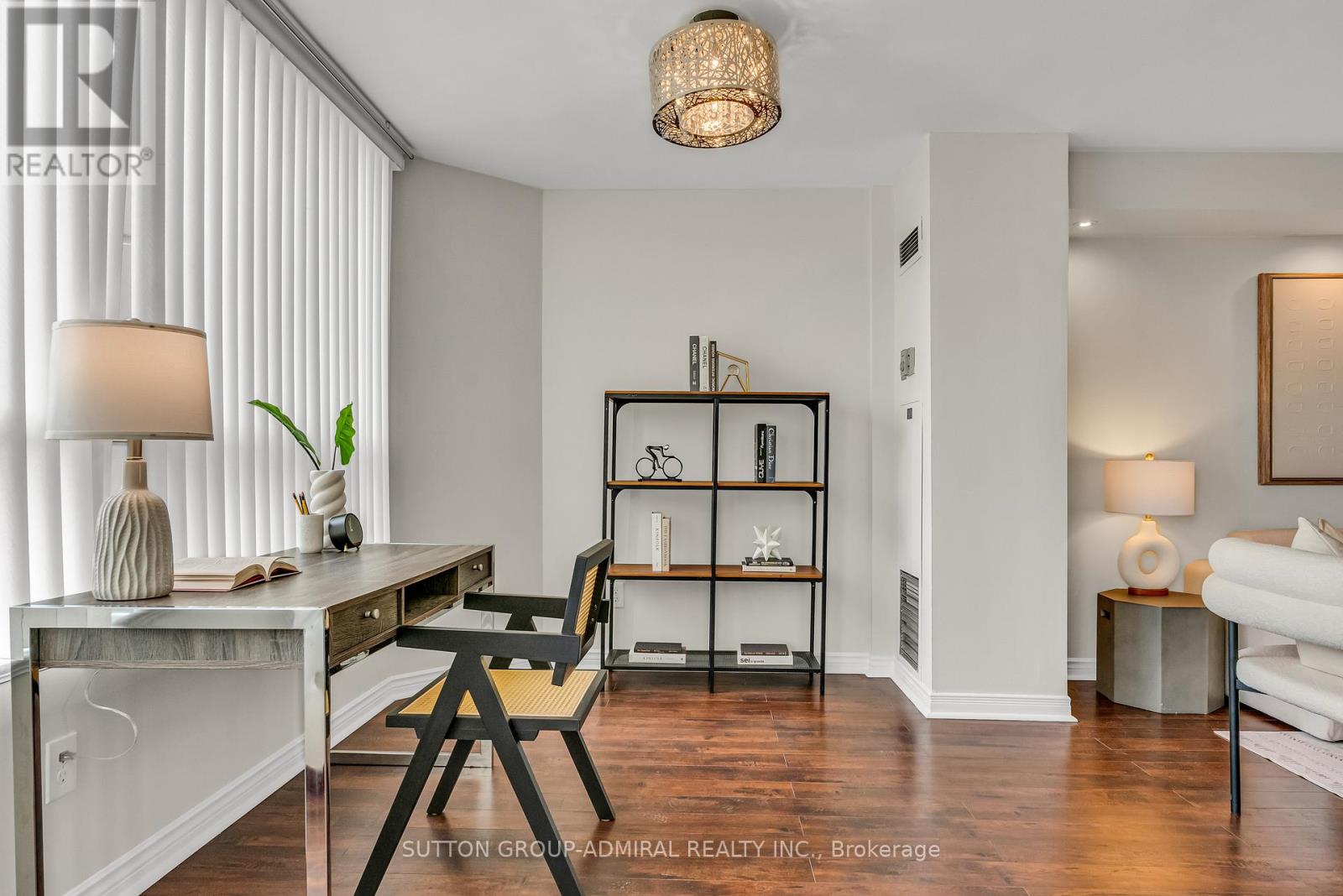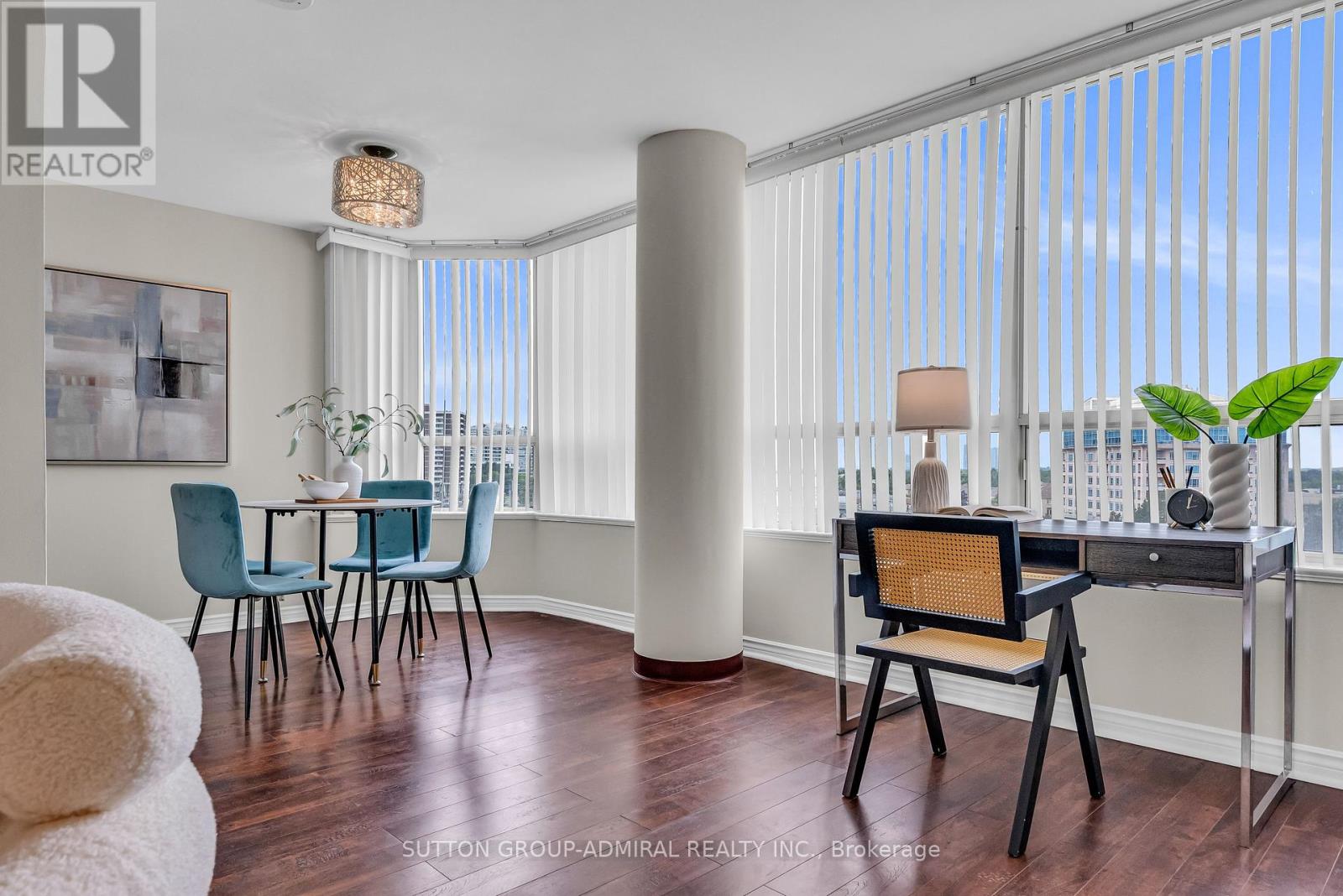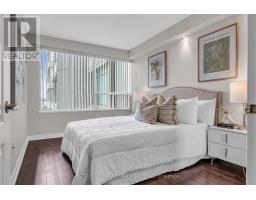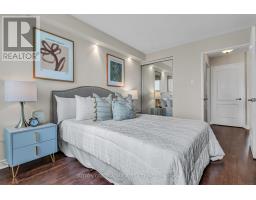716 - 7 Townsgate Drive Vaughan, Ontario L4J 7Z9
$798,888Maintenance, Heat, Water, Cable TV, Common Area Maintenance, Insurance, Parking
$1,330 Monthly
Maintenance, Heat, Water, Cable TV, Common Area Maintenance, Insurance, Parking
$1,330 MonthlyLocated in a prime location, this immaculately kept 2+1 bed, 2 bath unit offers a modern, open layout with ceramic tile in the foyer and kitchen, hardwood floors, and pot lights throughout. The mirrored dining room adds a touch of sophistication, while the kitchen features custom cabinetry, a stylish backsplash, and stainless steel appliances. A cozy breakfast area with a large window provides lovely southwest-facing city views and an abundance of natural light. Spacious primary bedroom includes a 3-piece ensuite with a rainfall shower head, custom tile work, and a large vanity, while the second bedroom has a mirrored closet. Secondary 4pc bathroom boasts a glass sink and custom shower tile. This unit also includes one parking space, one locker, and is located just steps from top schools, shopping, and a wealth of building amenities, including a pool, sauna, gym, guest suites, party rooms, solarium, billiard room, and squash and tennis courts, all nestled in a scenic conservatory green setting. (id:50886)
Property Details
| MLS® Number | N11919981 |
| Property Type | Single Family |
| Community Name | Crestwood-Springfarm-Yorkhill |
| AmenitiesNearBy | Park, Place Of Worship, Public Transit, Schools |
| CommunityFeatures | Pets Not Allowed, Community Centre |
| ParkingSpaceTotal | 1 |
| PoolType | Indoor Pool |
| Structure | Tennis Court |
Building
| BathroomTotal | 2 |
| BedroomsAboveGround | 2 |
| BedroomsBelowGround | 1 |
| BedroomsTotal | 3 |
| Amenities | Party Room, Sauna, Storage - Locker, Security/concierge |
| Appliances | Dishwasher, Dryer, Microwave, Refrigerator, Stove, Washer, Window Coverings |
| CoolingType | Central Air Conditioning |
| ExteriorFinish | Brick |
| FlooringType | Hardwood, Ceramic |
| SizeInterior | 1199.9898 - 1398.9887 Sqft |
| Type | Apartment |
Parking
| Underground |
Land
| Acreage | No |
| LandAmenities | Park, Place Of Worship, Public Transit, Schools |
Rooms
| Level | Type | Length | Width | Dimensions |
|---|---|---|---|---|
| Flat | Living Room | 6.1 m | 3.4 m | 6.1 m x 3.4 m |
| Flat | Dining Room | 2.4 m | 3.4 m | 2.4 m x 3.4 m |
| Flat | Kitchen | 3.1 m | 2.4 m | 3.1 m x 2.4 m |
| Flat | Primary Bedroom | 5.4 m | 3.2 m | 5.4 m x 3.2 m |
| Flat | Bedroom 2 | 4.1 m | 2.8 m | 4.1 m x 2.8 m |
| Flat | Solarium | 2.8 m | 3.4 m | 2.8 m x 3.4 m |
Interested?
Contact us for more information
David Elfassy
Broker
1206 Centre Street
Thornhill, Ontario L4J 3M9
Daniel Fisherman
Salesperson
1206 Centre Street
Thornhill, Ontario L4J 3M9








