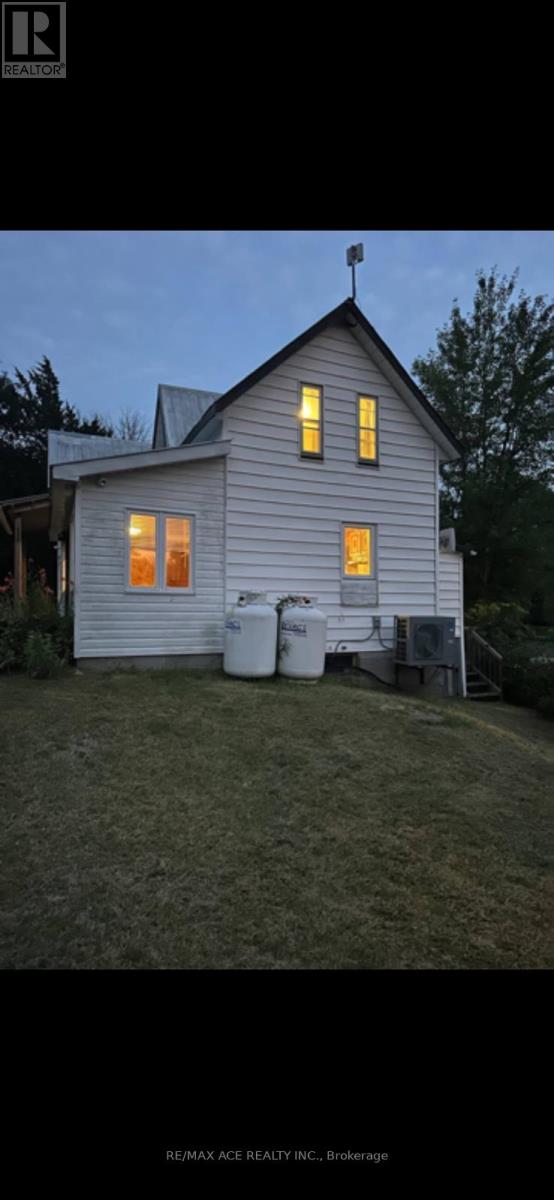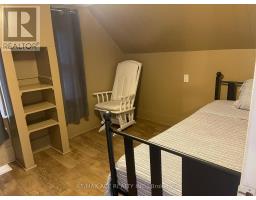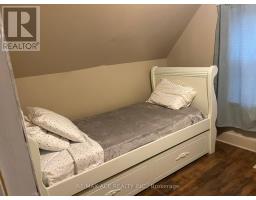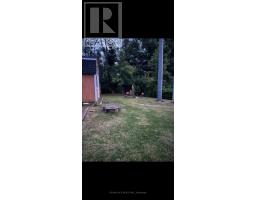716 County Rd 15 Stone Mills, Ontario L0L 3G0
$749,900
This waterfront Property sounds delightful! It has everything you'd need for a comfortable, lakeside lifestyle. It seems like a perfect blend of natural beauty, functional living space, and recreational opportunities. The breathtaking views of Beaver Lake, the functional layout with a walk-out to a four-season porch, and the added guest space in the new bunkie all make it an attractive option for anyone looking for a peaceful retreat or a year-round home. The lake being ideal for swimming, boating, kayaking, and fishing is certainly a big plus for those who enjoy outdoor activities. This could be an incredible full-time residence or a peaceful getaway. It sounds like a dream home for anyone who loves the water and the serenity of nature. Are you considering making this your home, or are you just appreciating its features (id:50886)
Property Details
| MLS® Number | X12032460 |
| Property Type | Single Family |
| Community Name | 63 - Stone Mills |
| Easement | Unknown |
| Features | Irregular Lot Size, Carpet Free |
| Parking Space Total | 4 |
| Structure | Dock |
| View Type | Direct Water View |
| Water Front Type | Waterfront |
Building
| Bathroom Total | 2 |
| Bedrooms Above Ground | 3 |
| Bedrooms Total | 3 |
| Appliances | Microwave, Stove, Refrigerator |
| Construction Style Attachment | Detached |
| Cooling Type | Central Air Conditioning |
| Exterior Finish | Aluminum Siding |
| Flooring Type | Vinyl, Laminate |
| Foundation Type | Block |
| Half Bath Total | 1 |
| Heating Fuel | Propane |
| Heating Type | Forced Air |
| Stories Total | 2 |
| Size Interior | 1,100 - 1,500 Ft2 |
| Type | House |
| Utility Water | Drilled Well |
Parking
| No Garage |
Land
| Access Type | Public Road, Private Docking |
| Acreage | No |
| Sewer | Septic System |
| Size Depth | 77 Ft ,8 In |
| Size Frontage | 183 Ft ,9 In |
| Size Irregular | 183.8 X 77.7 Ft |
| Size Total Text | 183.8 X 77.7 Ft |
Rooms
| Level | Type | Length | Width | Dimensions |
|---|---|---|---|---|
| Second Level | Primary Bedroom | 3.23 m | 3.68 m | 3.23 m x 3.68 m |
| Second Level | Bedroom 2 | 3.75 m | 3.08 m | 3.75 m x 3.08 m |
| Second Level | Bedroom 3 | 3.69 m | 2.5 m | 3.69 m x 2.5 m |
| Main Level | Dining Room | 2.07 m | 3.39 m | 2.07 m x 3.39 m |
| Main Level | Kitchen | 3.69 m | 6 m | 3.69 m x 6 m |
| Main Level | Laundry Room | 2.01 m | 2.96 m | 2.01 m x 2.96 m |
| Main Level | Living Room | 5.52 m | 3.66 m | 5.52 m x 3.66 m |
https://www.realtor.ca/real-estate/28053501/716-county-rd-15-stone-mills-stone-mills-63-stone-mills
Contact Us
Contact us for more information
Md Nurul Huda Khan
Salesperson
1286 Kennedy Road Unit 3
Toronto, Ontario M1P 2L5
(416) 270-1111
(416) 270-7000
www.remaxace.com



























































