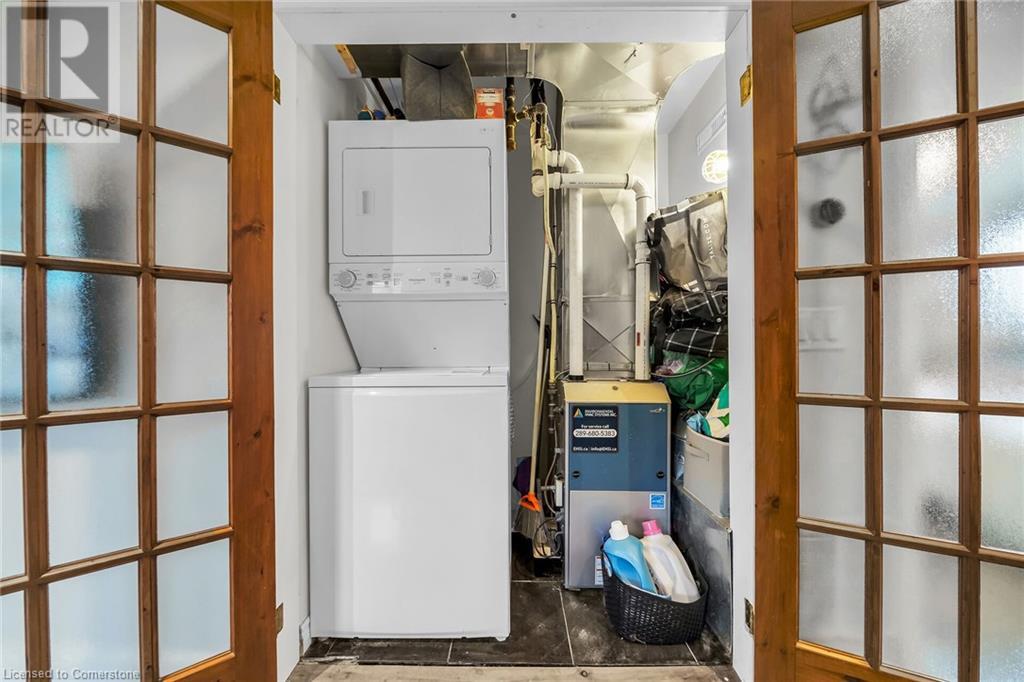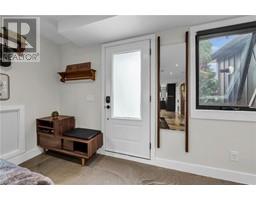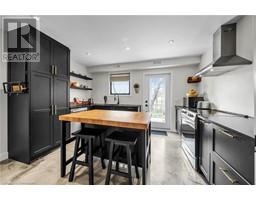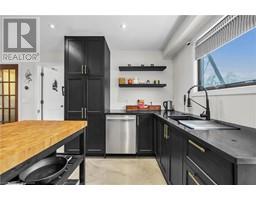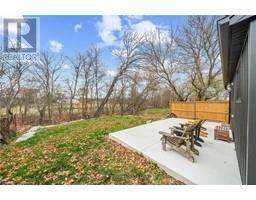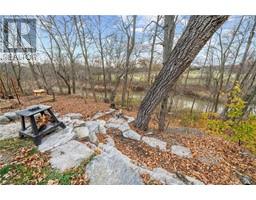716 John Street Caistor Centre, Ontario N0A 1C0
$499,000
Completely renovated modern, very cozy home on gorgeous ravine lot in desirable location - only 15 minutes to Upper Stoney Creek mountain and major transportation routes. Tens of thousands spent in the last few years on upgrades and renovations including: armour stone retaining wall at the ravine, concrete pad at the back, soffit, fascia and eaves, roof, siding, all windows and doors, all kitchen appliances, all kitchen and bathroom cabinetry, all light fixtures, water pump, UV filter and sediment filter, unique epoxy floor through out. Its basically a new home! Two bedrooms with closets, open concept living room, kitchen and dining area, five piece bath with walk in shower and soaker tub, new forced air natural gas furnace (2023), stacker washer dryer - amazing use of space here. Enjoy the rear yard wild life focusing on Wolf Creek, as well a completely enclosed dog run on the side of the house with dog door installed for your fur babies! Perfect for first time buyers, or retirees! Don't let this one pass you by! OFFERS ANYTIME! (id:50886)
Property Details
| MLS® Number | 40674442 |
| Property Type | Single Family |
| AmenitiesNearBy | Golf Nearby, Park, Schools |
| CommunicationType | High Speed Internet |
| CommunityFeatures | School Bus |
| Features | Ravine, Country Residential |
| ParkingSpaceTotal | 2 |
| StorageType | Holding Tank |
| Structure | Porch |
| ViewType | View Of Water |
Building
| BathroomTotal | 1 |
| BedroomsAboveGround | 2 |
| BedroomsTotal | 2 |
| Appliances | Dishwasher, Dryer, Refrigerator, Stove, Washer, Hood Fan |
| ArchitecturalStyle | Bungalow |
| BasementType | None |
| ConstructedDate | 1966 |
| ConstructionStyleAttachment | Detached |
| CoolingType | None |
| ExteriorFinish | Vinyl Siding |
| Fixture | Ceiling Fans |
| HeatingFuel | Natural Gas |
| HeatingType | Forced Air |
| StoriesTotal | 1 |
| SizeInterior | 869 Sqft |
| Type | House |
| UtilityWater | Cistern |
Land
| AccessType | Road Access |
| Acreage | No |
| LandAmenities | Golf Nearby, Park, Schools |
| Sewer | Holding Tank |
| SizeDepth | 165 Ft |
| SizeFrontage | 41 Ft |
| SizeIrregular | 0.157 |
| SizeTotal | 0.157 Ac|under 1/2 Acre |
| SizeTotalText | 0.157 Ac|under 1/2 Acre |
| ZoningDescription | R1a |
Rooms
| Level | Type | Length | Width | Dimensions |
|---|---|---|---|---|
| Main Level | 5pc Bathroom | 9'5'' x 9'7'' | ||
| Main Level | Bedroom | 10'0'' x 9'9'' | ||
| Main Level | Primary Bedroom | 10'0'' x 11'8'' | ||
| Main Level | Living Room | 13'1'' x 17'11'' | ||
| Main Level | Eat In Kitchen | 13'1'' x 13'6'' |
Utilities
| Natural Gas | Available |
https://www.realtor.ca/real-estate/27622542/716-john-street-caistor-centre
Interested?
Contact us for more information
Denise Snyder
Broker
Unit 101 1595 Upper James St.
Hamilton, Ontario L9B 0H7


























