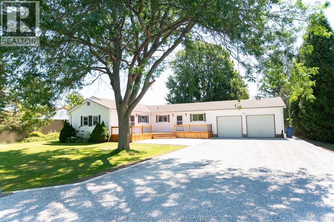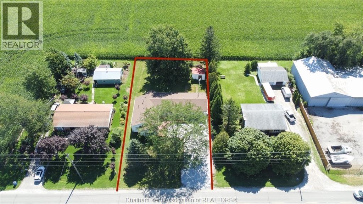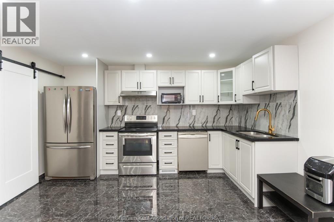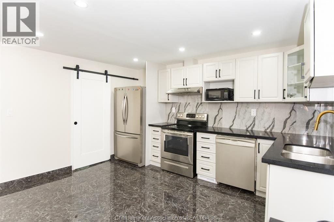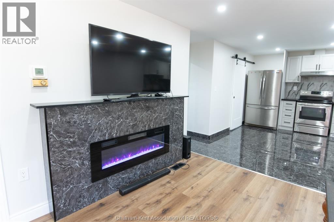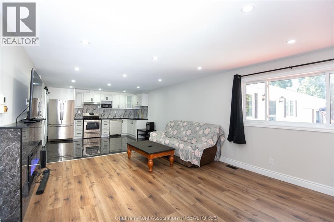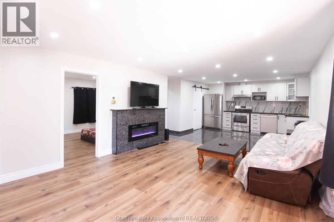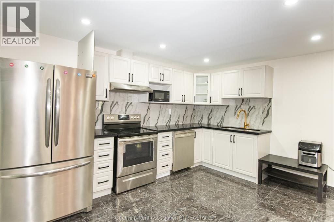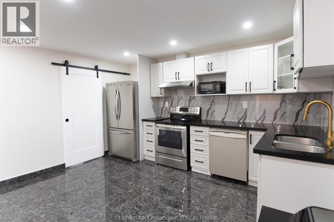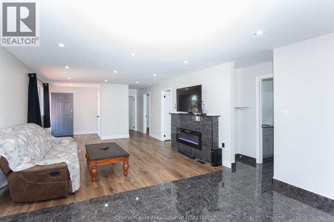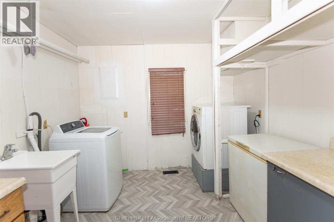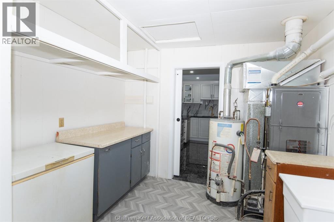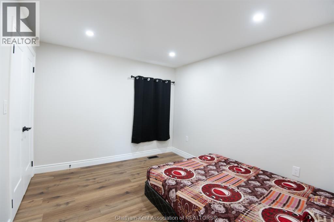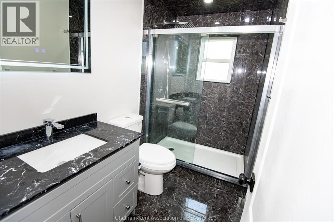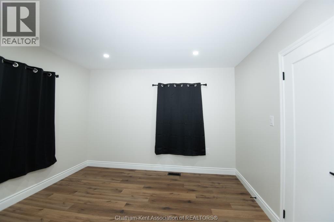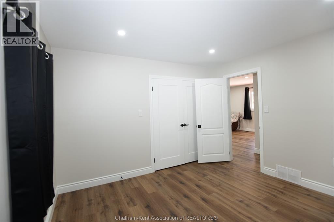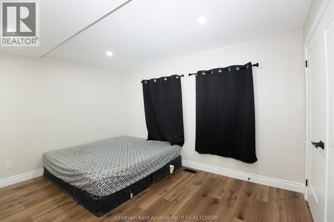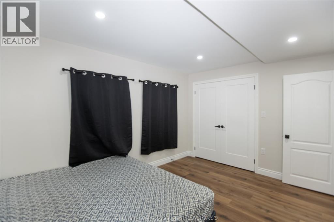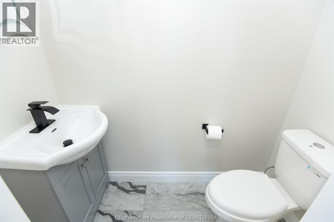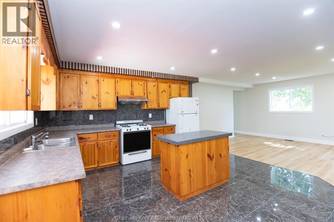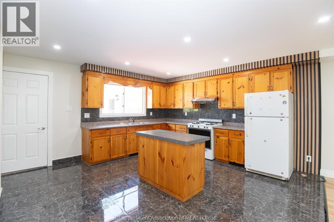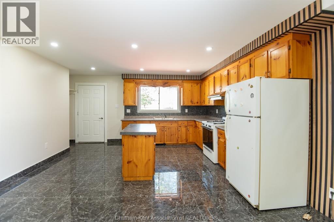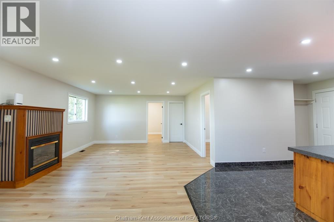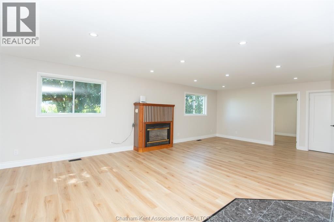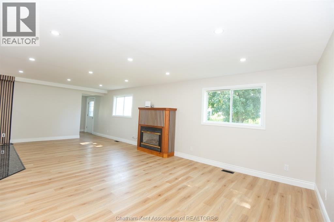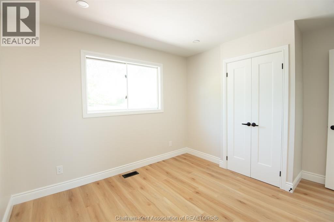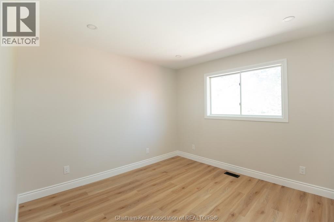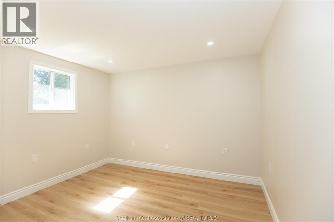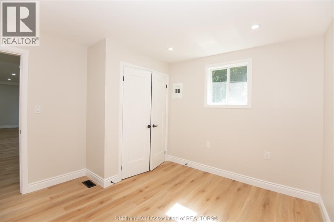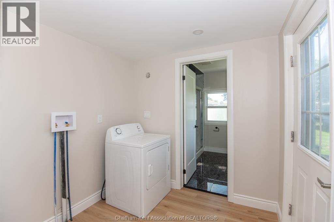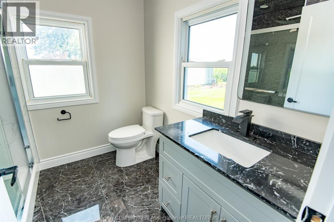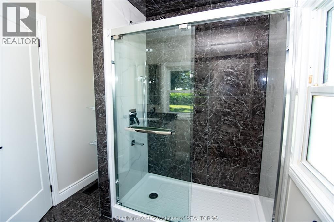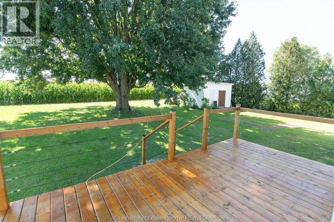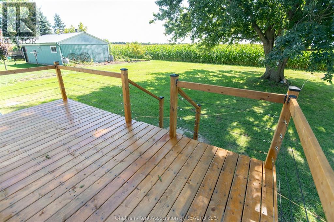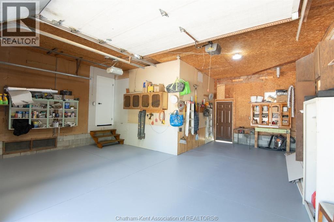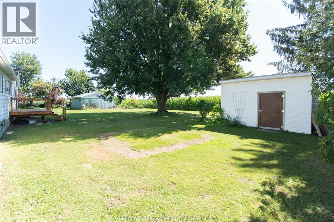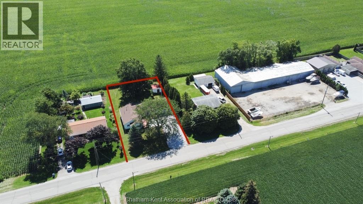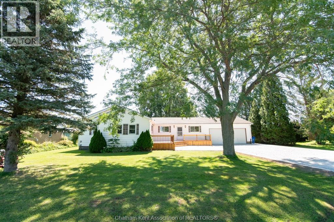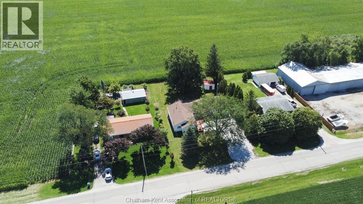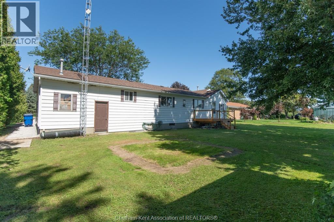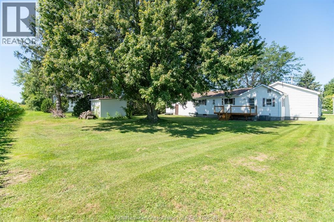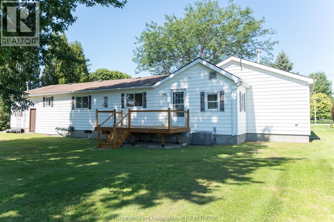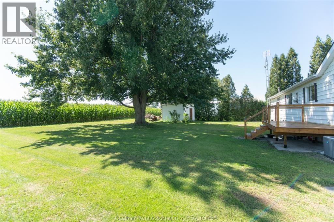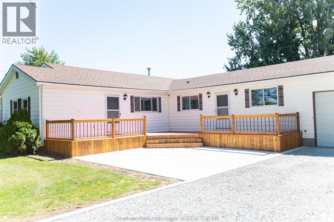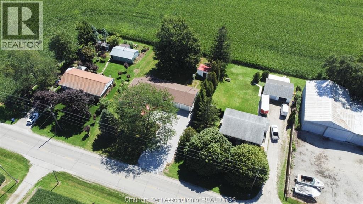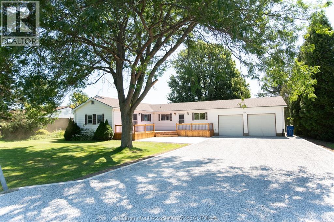716 Mcnaughton Avenue East Chatham, Ontario N7L 0E4
$539,900
A rare opportunity awaits—Welcome to this fully renovated bungalow with separate in-law suite, designed for multi-generational living or investment potential. Featuring 5 bedrooms and 2.5 bathrooms across two self-contained units, this property is perfect for large families, those seeking multi-generational living. The main unit has been completely transformed with an open-concept layout, new flooring, fresh paint, updated systems, and elegant finishes throughout. Offering 3 spacious bedrooms, 1.5 bathrooms, and its own laundry, this space is move-in ready, and the chef’s kitchen flows seamlessly into the living and dining areas, creating an inviting atmosphere. The second unit provides a private, fully independent in-law suite or rental opportunity, with 2 bedrooms, a full bathroom, a separate laundry area, gas fireplace in the livingroom and modern updates throughout, it’s a rare find that offers both privacy and comfort. The attached double car garage features inside entry and a brand-new epoxy floor, adding both style and durability. Outside, enjoy the peaceful views on this 100' x 150' lot of open farmland with no backyard neighbours—the best of both worlds with the luxuries of living in town, but with a relaxing country feel. Every detail of this home has been thoughtfully updated, making it truly turn-key. Whether you choose to live in one unit and rent the other, share the property with family, or simply enjoy the benefits of a multi-functional home, this unique bungalow delivers incredible flexibility, value, and charm in a tranquil setting. (id:50886)
Property Details
| MLS® Number | 25021771 |
| Property Type | Single Family |
| Features | Double Width Or More Driveway, Gravel Driveway |
Building
| Bathroom Total | 3 |
| Bedrooms Above Ground | 5 |
| Bedrooms Total | 5 |
| Appliances | Dishwasher, Dryer, Washer, Two Stoves, Two Refrigerators |
| Architectural Style | Bungalow |
| Cooling Type | Central Air Conditioning |
| Exterior Finish | Aluminum/vinyl |
| Fireplace Fuel | Gas,electric |
| Fireplace Present | Yes |
| Fireplace Type | Direct Vent,insert |
| Flooring Type | Ceramic/porcelain, Cushion/lino/vinyl |
| Foundation Type | Block |
| Half Bath Total | 1 |
| Heating Fuel | Natural Gas |
| Heating Type | Forced Air, Furnace |
| Stories Total | 1 |
| Size Interior | 2,039 Ft2 |
| Total Finished Area | 2039 Sqft |
| Type | House |
Parking
| Attached Garage | |
| Garage | |
| Inside Entry |
Land
| Acreage | No |
| Landscape Features | Landscaped |
| Sewer | Septic System |
| Size Irregular | 100.36 X 150.54 / 0.347 Ac |
| Size Total Text | 100.36 X 150.54 / 0.347 Ac|under 1/2 Acre |
| Zoning Description | Rr |
Rooms
| Level | Type | Length | Width | Dimensions |
|---|---|---|---|---|
| Main Level | 2pc Bathroom | Measurements not available | ||
| Main Level | 3pc Bathroom | Measurements not available | ||
| Main Level | Laundry Room | 11 ft ,5 in | 9 ft ,7 in | 11 ft ,5 in x 9 ft ,7 in |
| Main Level | Bedroom | 11 ft ,6 in | 9 ft ,11 in | 11 ft ,6 in x 9 ft ,11 in |
| Main Level | Bedroom | 11 ft ,4 in | 11 ft ,4 in | 11 ft ,4 in x 11 ft ,4 in |
| Main Level | Bedroom | 10 ft | 13 ft ,5 in | 10 ft x 13 ft ,5 in |
| Main Level | Great Room | 35 ft | 13 ft ,6 in | 35 ft x 13 ft ,6 in |
| Main Level | 3pc Bathroom | Measurements not available | ||
| Main Level | Laundry Room | 7 ft ,1 in | 7 ft ,5 in | 7 ft ,1 in x 7 ft ,5 in |
| Main Level | Bedroom | 11 ft ,3 in | 11 ft ,6 in | 11 ft ,3 in x 11 ft ,6 in |
| Main Level | Bedroom | 10 ft ,9 in | 10 ft ,3 in | 10 ft ,9 in x 10 ft ,3 in |
| Main Level | Living Room | 27 ft ,8 in | 14 ft ,9 in | 27 ft ,8 in x 14 ft ,9 in |
| Main Level | Kitchen | 14 ft ,7 in | 15 ft ,4 in | 14 ft ,7 in x 15 ft ,4 in |
https://www.realtor.ca/real-estate/28790572/716-mcnaughton-avenue-east-chatham
Contact Us
Contact us for more information
Krista Mall
Sales Person
www.facebook.com/kristamallrealestate
www.instagram.com/kristamallrealestate/?hl=en
29575 St. George St.
Dresden, Ontario N0P 1M0
(519) 365-7462

