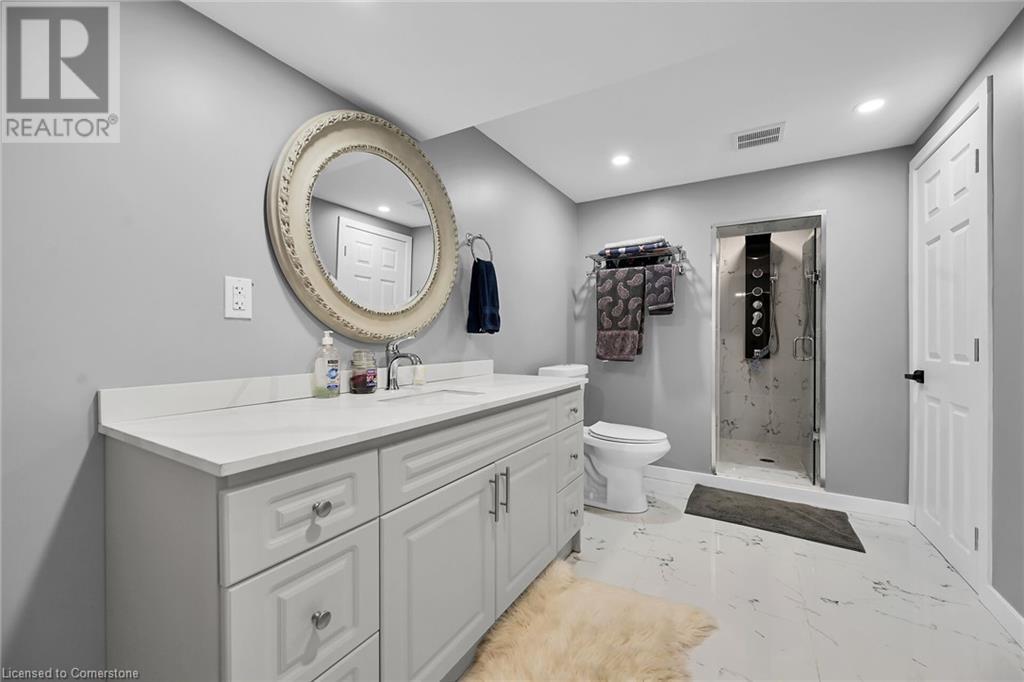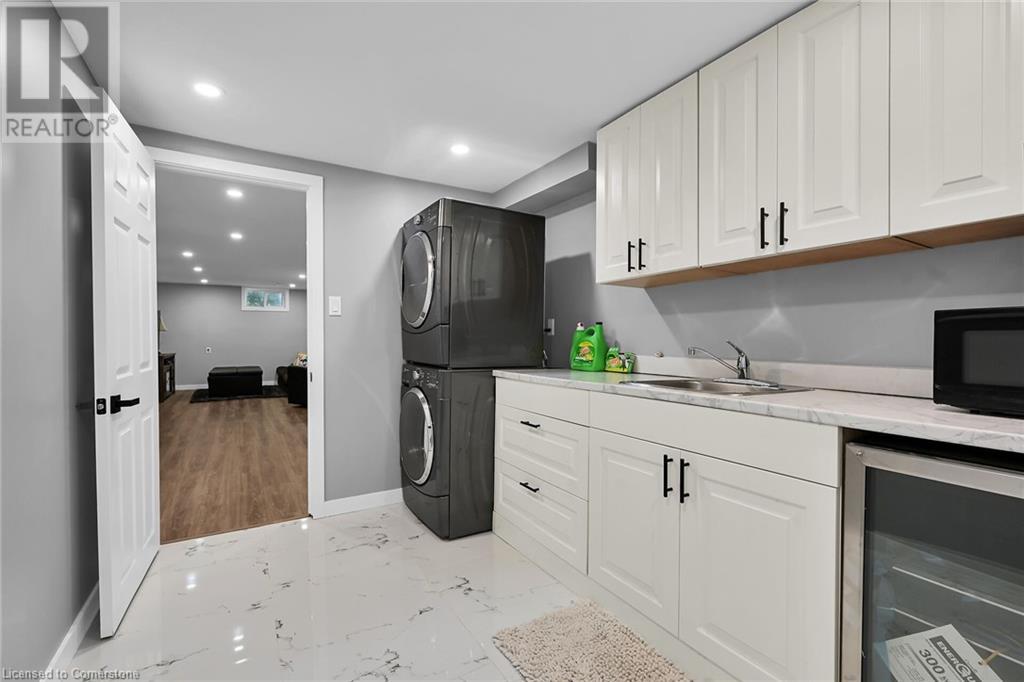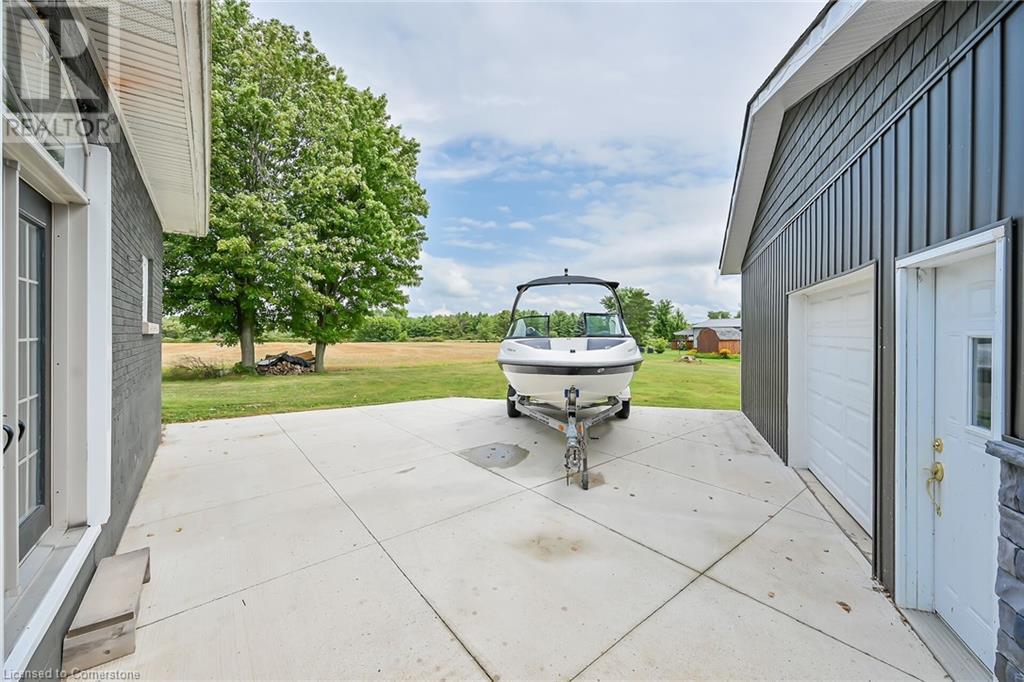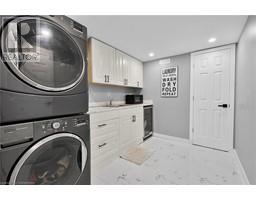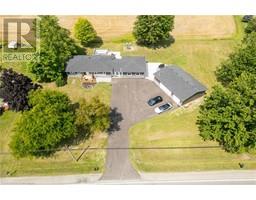7167 Rainham Road Dunnville, Ontario N1A 2W8
$949,900
Impressive updated Brick & Stone Bungalow with new fully finished in-law suite lower level has over 2500 finished living space. Sitting on almost 1 acre with 200ft of road frontage makes this an ideal oversized lot backing on to farmer's fields in the Hamlet of Byng. Features - 3+1 bedrooms, 2 full bathrooms, 2 kitchen's. Open concept main floor layout includes large foyer with front & back entry. To your right is a stunning 21'x25' family room with 13' vaulted tray ceiling, classy fireplace with timber beam mantel. Hardwood -hickory engineered floors. To your left is a 23'6x20' eat-in kitchen with loads of new cabinetry, quartz counter space & engineered hardwood flooring. Walkout to composite decking & 8' x 14' swim spa! 2 newly updated full bathrooms with marble tile. Finished lower level offers many possibilities. Dream 26'x40' insulated & heated shop built in 2022 includes hoist, red work benches & lockers. 10+ car parking on 2024 paved driveway. Extra concrete patio between house & shop, plus backyard for entertaining areas. 2024 - furnace, air conditioner. 2021 roof shingles. Walk to Byng Conservation walking trails & pool. Short drive to some of the best sandy beaches in the county! And Minutes to quaint downtown Dunnville, hospital & schools. (id:50886)
Property Details
| MLS® Number | XH4201791 |
| Property Type | Single Family |
| EquipmentType | None |
| Features | Paved Driveway, Carpet Free |
| ParkingSpaceTotal | 14 |
| RentalEquipmentType | None |
Building
| BathroomTotal | 2 |
| BedroomsAboveGround | 3 |
| BedroomsBelowGround | 1 |
| BedroomsTotal | 4 |
| ArchitecturalStyle | Bungalow |
| BasementDevelopment | Finished |
| BasementType | Full (finished) |
| ConstructionStyleAttachment | Detached |
| ExteriorFinish | Brick, Stone |
| FoundationType | Poured Concrete |
| HeatingFuel | Natural Gas |
| HeatingType | Forced Air |
| StoriesTotal | 1 |
| SizeInterior | 1670 Sqft |
| Type | House |
| UtilityWater | Cistern |
Parking
| Detached Garage |
Land
| Acreage | No |
| Sewer | Septic System |
| SizeFrontage | 200 Ft |
| SizeTotalText | 1/2 - 1.99 Acres |
| SoilType | Clay |
Rooms
| Level | Type | Length | Width | Dimensions |
|---|---|---|---|---|
| Basement | Utility Room | ' x ' | ||
| Basement | Laundry Room | ' x ' | ||
| Basement | 3pc Bathroom | ' x ' | ||
| Basement | Kitchen | 8' x 10' | ||
| Basement | Den | 11'6'' x 14'6'' | ||
| Basement | Bedroom | 11'6'' x 14'6'' | ||
| Basement | Recreation Room | 11'6'' x 27' | ||
| Main Level | Bedroom | 9'11'' x 8'2'' | ||
| Main Level | Bedroom | 10' x 12'9'' | ||
| Main Level | Bedroom | 8'10'' x 11'5'' | ||
| Main Level | 4pc Bathroom | ' x ' | ||
| Main Level | Family Room | 21' x 25' | ||
| Main Level | Eat In Kitchen | 23'6'' x 20' | ||
| Main Level | Foyer | 18'6'' x 11'6'' |
https://www.realtor.ca/real-estate/27427911/7167-rainham-road-dunnville
Interested?
Contact us for more information
Wesley Moodie
Broker
#101-325 Winterberry Drive
Stoney Creek, Ontario L8J 0B6






















