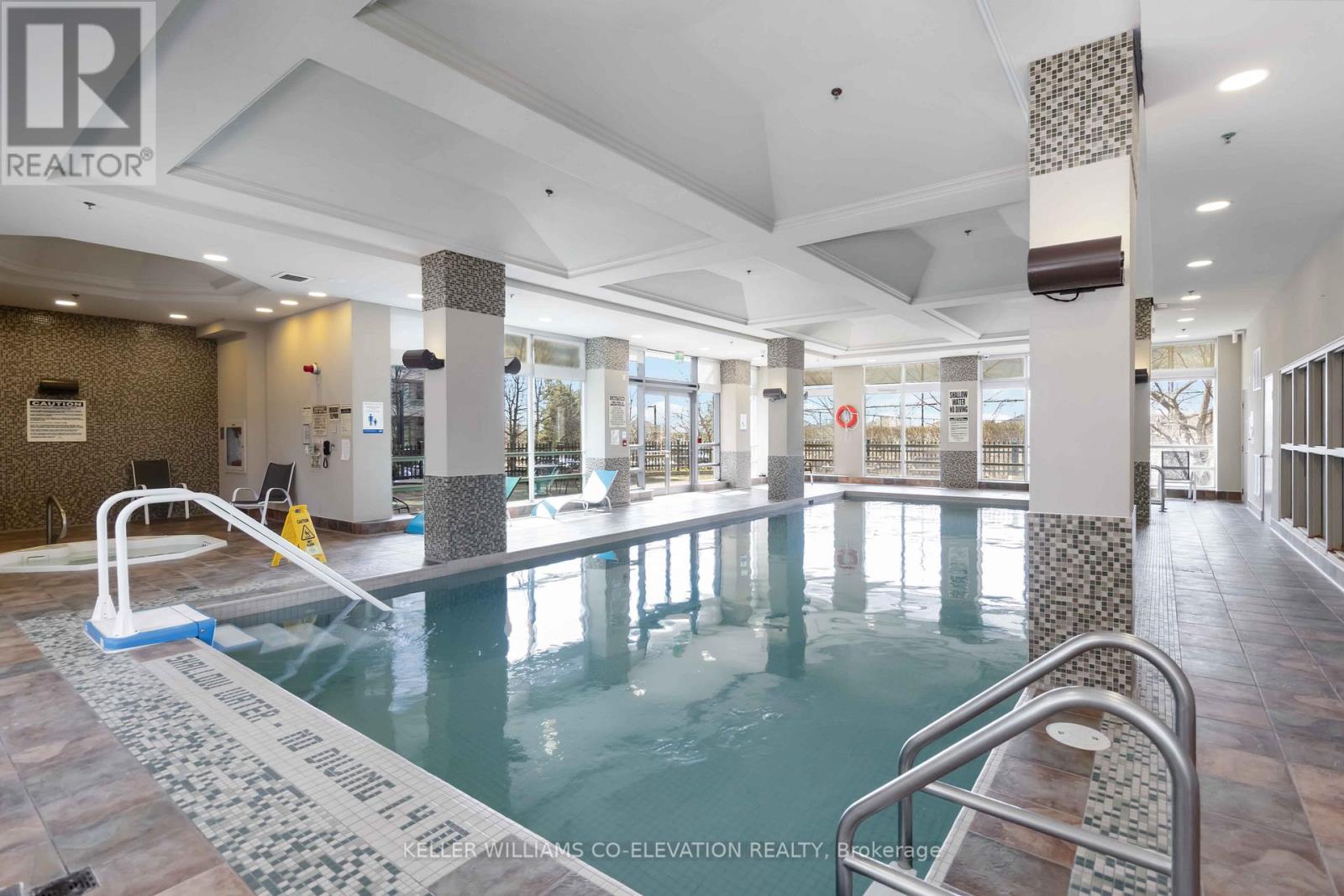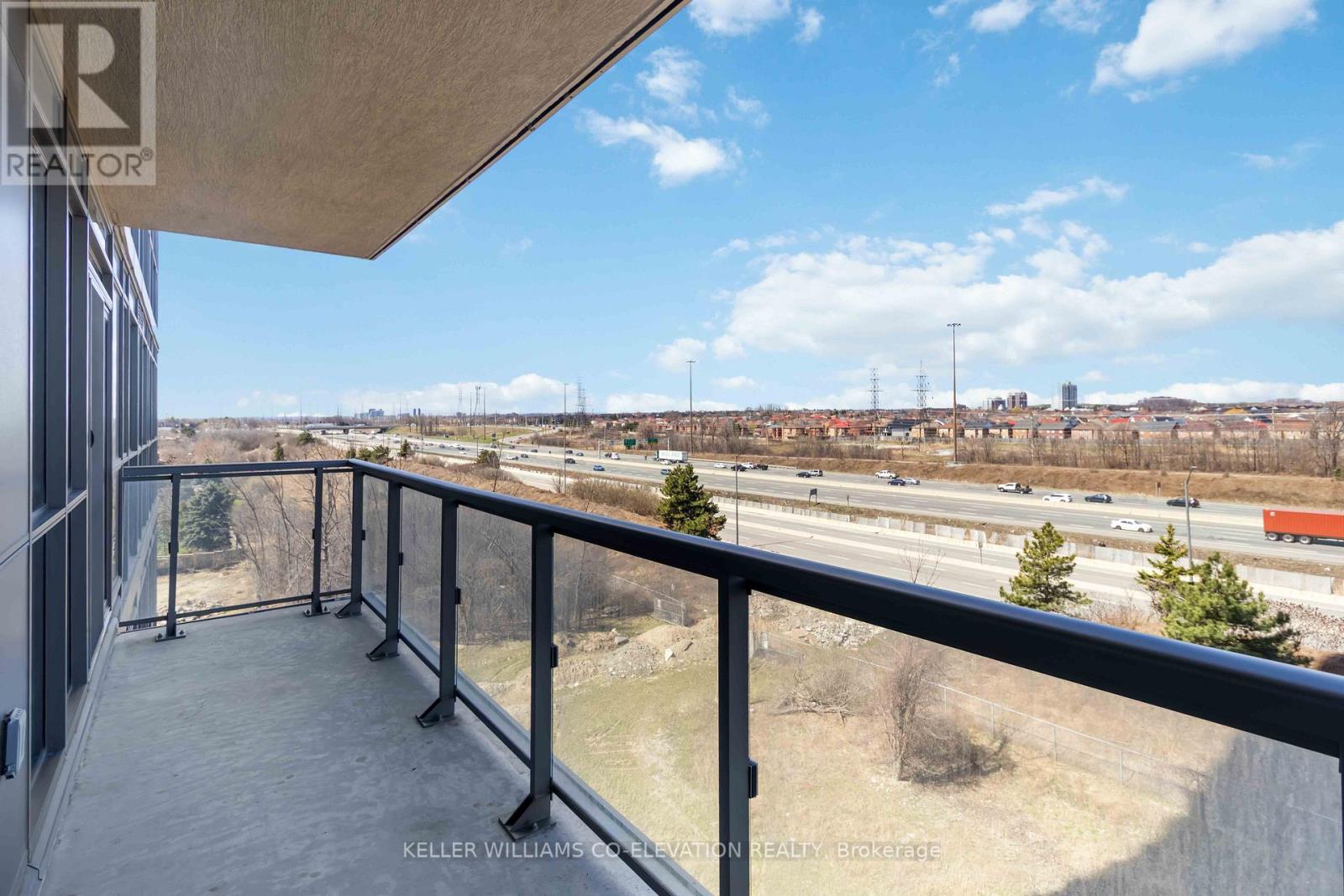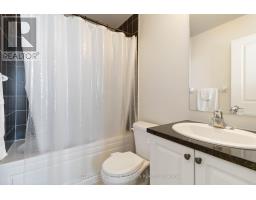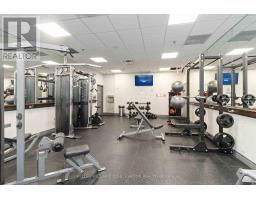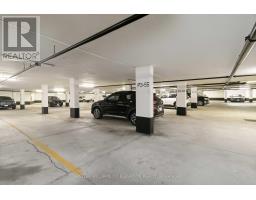717 - 349 Rathburn Road W Mississauga, Ontario M6R 2E3
$2,700 Monthly
Spacious 2 Bed, 2 Bath Condo for Lease at The Grande Mirage. Welcome to this bright and modern 2-bedroom, 2-bathroom suite in the highly desirable Grande Mirage. This well-designed unit features a spacious primary bedroom with a walk-in closet and private ensuite, along with a sleek open-concept living area offering beautiful views and an abundance of natural light. Located just a short walk to City Centre, you'll enjoy the convenience of shopping, dining, and transit all nearby. The lease includes one parking space and a locker, with a second parking space currently rented for added flexibility. Residents of The Grande Mirage enjoy access to top-tier amenities including a fully equipped gym, indoor pool, party room, outdoor BBQ area, and ample visitor parking. Move-in ready and ideally situated this is a great opportunity to live in one of Mississaugas most connected communities. (id:50886)
Property Details
| MLS® Number | W12098936 |
| Property Type | Single Family |
| Community Name | City Centre |
| Amenities Near By | Schools |
| Community Features | Pet Restrictions |
| Features | Balcony, In Suite Laundry |
| Parking Space Total | 1 |
Building
| Bathroom Total | 2 |
| Bedrooms Above Ground | 2 |
| Bedrooms Total | 2 |
| Age | 0 To 5 Years |
| Amenities | Security/concierge, Exercise Centre, Party Room, Visitor Parking, Storage - Locker |
| Appliances | Garage Door Opener Remote(s), Oven - Built-in, Dishwasher, Dryer, Hood Fan, Microwave, Stove, Washer, Window Coverings, Refrigerator |
| Cooling Type | Central Air Conditioning |
| Exterior Finish | Brick |
| Heating Fuel | Natural Gas |
| Heating Type | Forced Air |
| Size Interior | 700 - 799 Ft2 |
| Type | Apartment |
Parking
| Underground | |
| Garage |
Land
| Acreage | No |
| Land Amenities | Schools |
Rooms
| Level | Type | Length | Width | Dimensions |
|---|---|---|---|---|
| Flat | Kitchen | 2.38 m | 1.8 m | 2.38 m x 1.8 m |
| Flat | Dining Room | 4.87 m | 3.44 m | 4.87 m x 3.44 m |
| Flat | Living Room | 4.87 m | 3.44 m | 4.87 m x 3.44 m |
| Flat | Primary Bedroom | 3.98 m | 3.04 m | 3.98 m x 3.04 m |
| Flat | Bedroom 2 | 3.6 m | 2.87 m | 3.6 m x 2.87 m |
| Flat | Foyer | 2 m | 1.11 m | 2 m x 1.11 m |
Contact Us
Contact us for more information
Stuart David
Salesperson
stuartdavid.kw.com
www.facebook.com/TorontoRealEstatewithStu
2100 Bloor St W #7b
Toronto, Ontario M6S 1M7
(416) 236-1392
(416) 800-9108
kwcoelevation.ca/




























