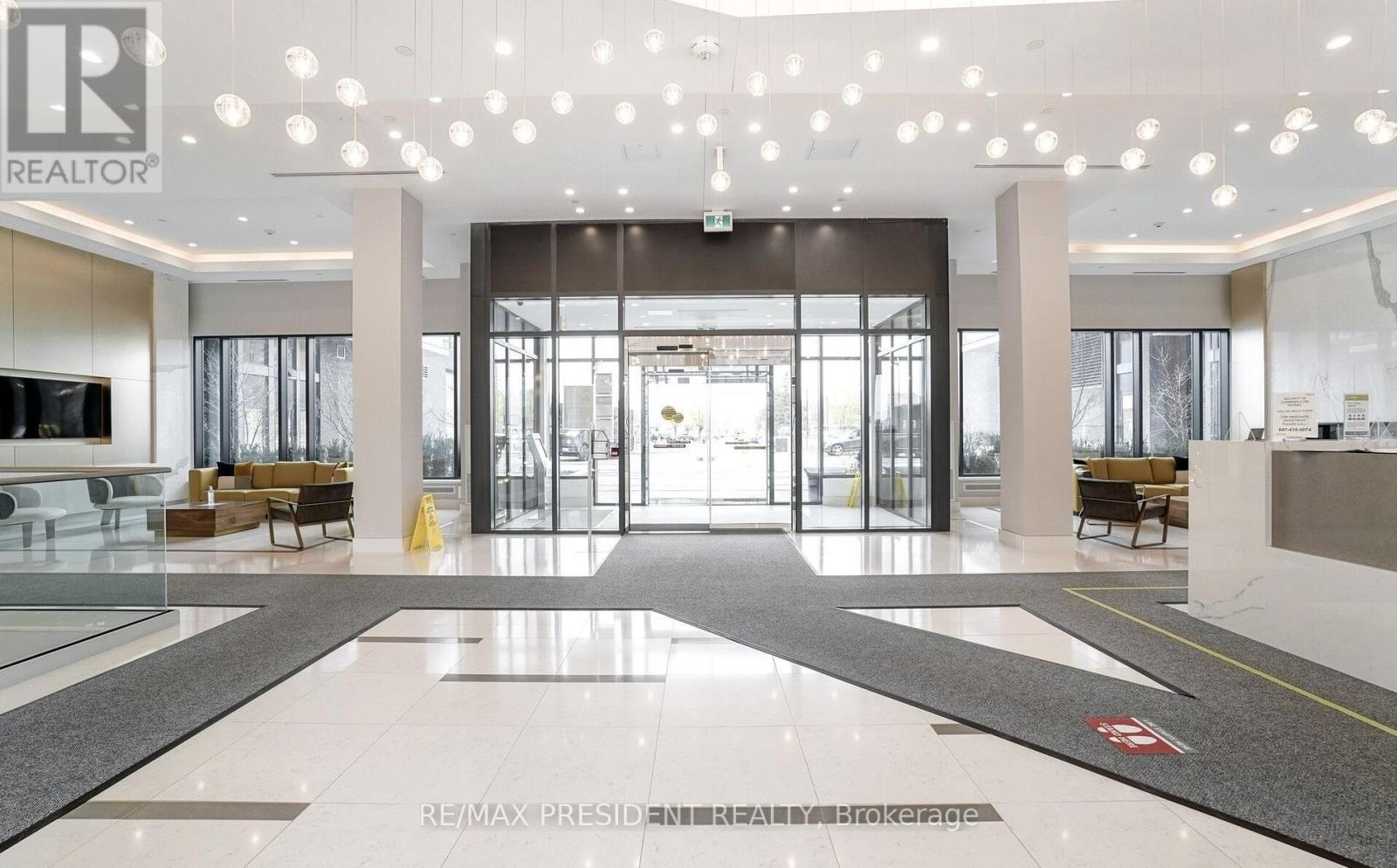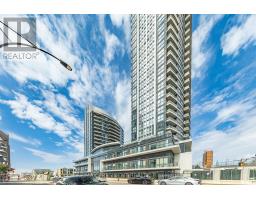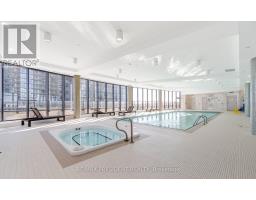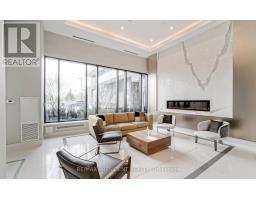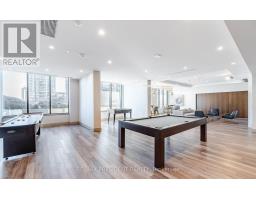717 - 35 Watergarden Drive Mississauga, Ontario L5R 0G8
$499,900Maintenance, Heat, Parking, Insurance, Common Area Maintenance, Water
$486.64 Monthly
Maintenance, Heat, Parking, Insurance, Common Area Maintenance, Water
$486.64 MonthlyExperience luxury living in this elegant 1-bedroom, 1-bathroom condo at Perla Towers, located at 35 Watergarden Drive in the heart of Mississauga's vibrant Hurontario neighbourhood. This modern residence offers a seamless blend of style and convenience. The suite features an open-concept layout with 9-foot ceilings, expansive windows that flood the space with natural light, and contemporary finishes throughout. The kitchen is equipped with stainless steel appliances, sleek cabinetry, and quartz countertops, perfect for culinary enthusiasts. Enjoy the convenience of in-suite laundry and a private balcony offering serene city views. Residents of Perla Towers have access to an array of premium amenities, including a state-of-the-art fitness center, yoga studio, indoor pool, hot tub, co-working space, party room, and an outdoor terrace with BBQ facilities. Additional features include a 24-hour concierge, secure underground parking, visitor parking. Just minutes from Square One Shopping Centre, major highways, and the upcoming Hurontario LRT, this location offers unparalleled connectivity. Nearby parks, schools, dining, and entertainment options make it an ideal choice for professionals, first-time buyers, or investors seeking a dynamic urban lifestyle. Don't miss this opportunity to own a piece of Mississauga's premier condominium living. (id:50886)
Property Details
| MLS® Number | W12103246 |
| Property Type | Single Family |
| Community Name | Hurontario |
| Community Features | Pet Restrictions |
| Features | Balcony, In Suite Laundry |
| Parking Space Total | 1 |
Building
| Bathroom Total | 1 |
| Bedrooms Above Ground | 1 |
| Bedrooms Total | 1 |
| Age | 0 To 5 Years |
| Amenities | Security/concierge, Exercise Centre, Party Room, Visitor Parking, Storage - Locker |
| Cooling Type | Central Air Conditioning |
| Exterior Finish | Concrete |
| Flooring Type | Ceramic, Laminate |
| Heating Fuel | Natural Gas |
| Heating Type | Forced Air |
| Size Interior | 500 - 599 Ft2 |
| Type | Apartment |
Parking
| Underground | |
| Garage |
Land
| Acreage | No |
Rooms
| Level | Type | Length | Width | Dimensions |
|---|---|---|---|---|
| Main Level | Kitchen | 2.44 m | 2.44 m | 2.44 m x 2.44 m |
| Main Level | Living Room | 3.048 m | 6.4 m | 3.048 m x 6.4 m |
| Main Level | Dining Room | 3.048 m | 6.4 m | 3.048 m x 6.4 m |
| Main Level | Bedroom | 3.048 m | 3.65 m | 3.048 m x 3.65 m |
Contact Us
Contact us for more information
Abhi Gill
Broker
80 Maritime Ontario Blvd #246
Brampton, Ontario L6S 0E7
(905) 488-2100
(905) 488-2101
www.remaxpresident.com/
Mukhvain Gill
Broker
80 Maritime Ontario Blvd #246
Brampton, Ontario L6S 0E7
(905) 488-2100
(905) 488-2101
www.remaxpresident.com/





