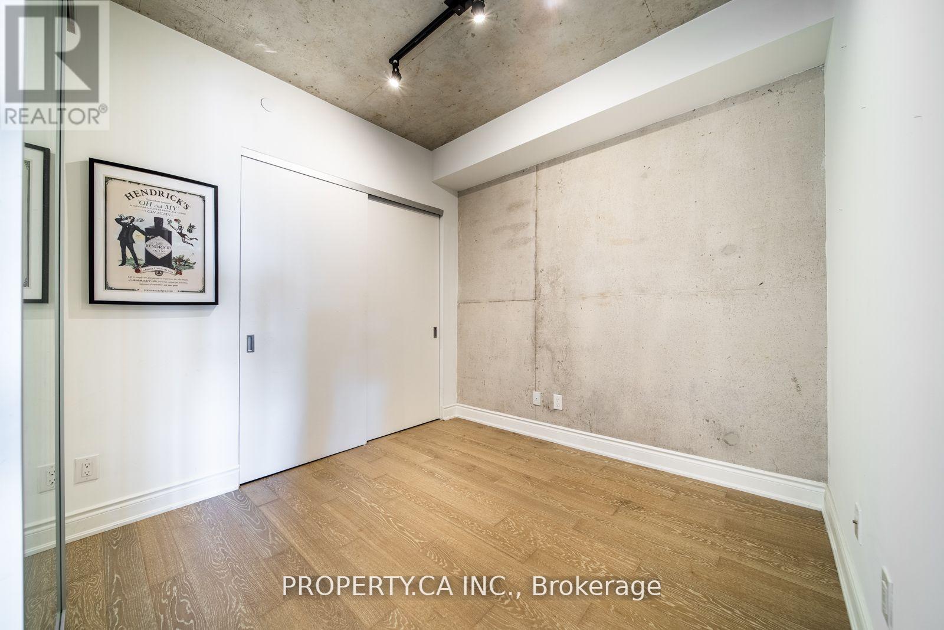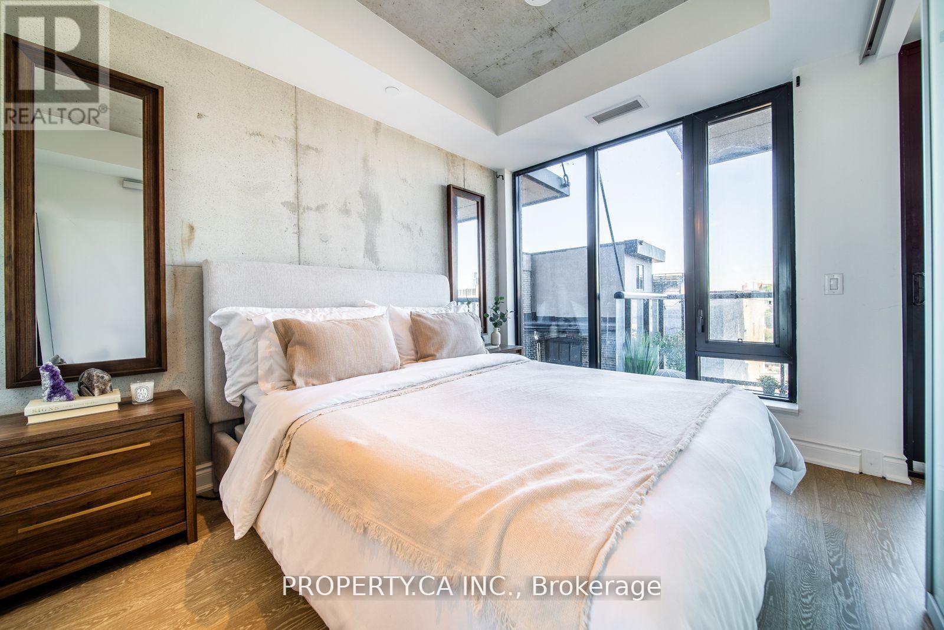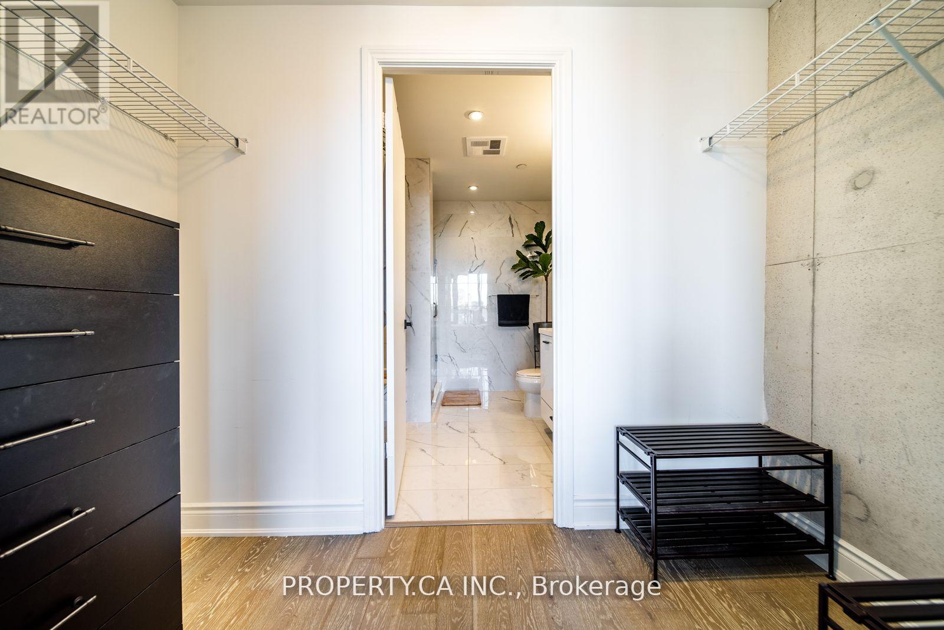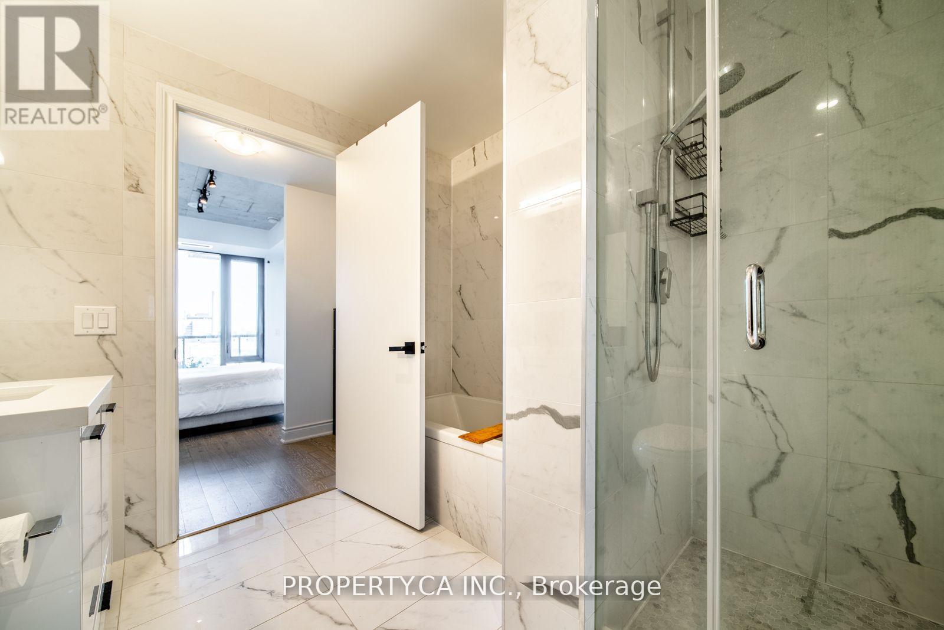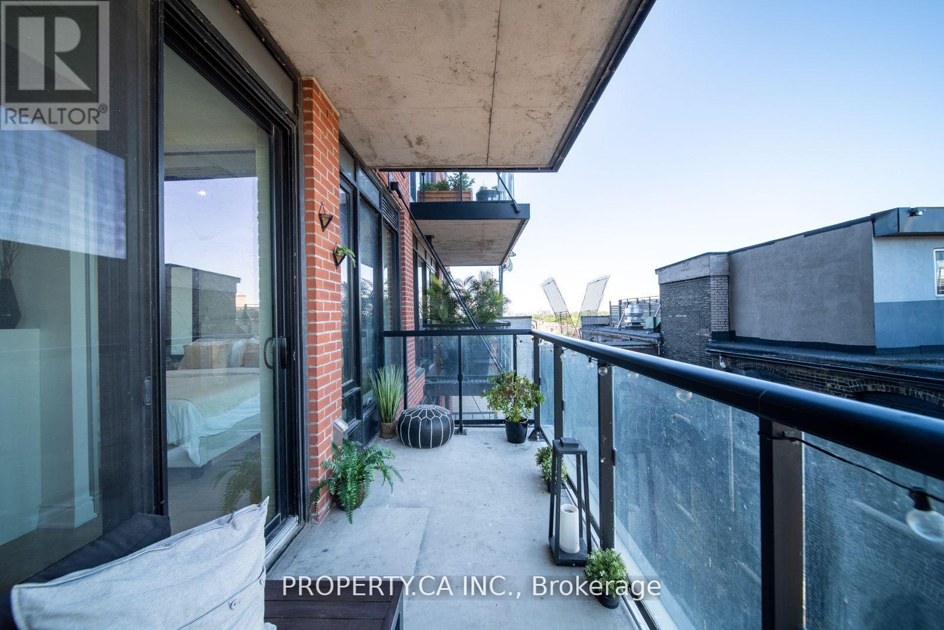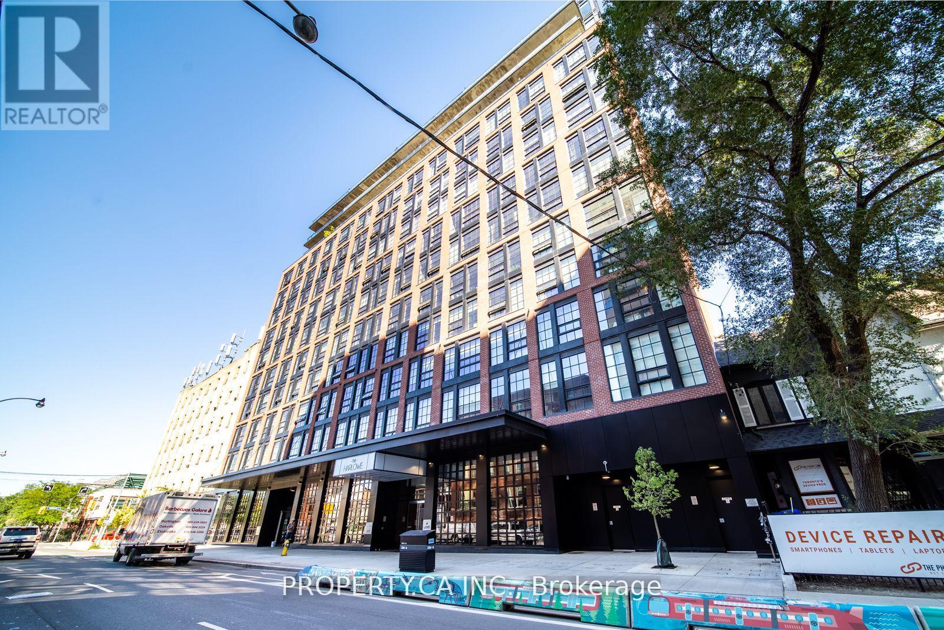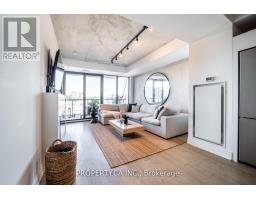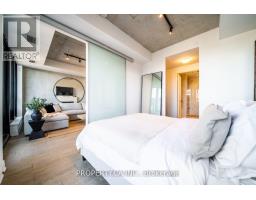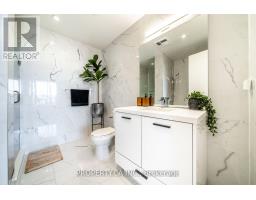717 - 608 Richmond Street Toronto, Ontario M5V 0N9
$3,700 Monthly
Welcome to The Harlowe, where contemporary style meets urban living in the heart of downtown Toronto. This stunning condo offers over 880 sq. ft. of bright, open space with 9ft concrete ceilings and floor-to-ceiling windows. Featuring 2 spacious bedrooms and 2 sleek, full bathrooms, this unit provides both comfort and functionality. The modern kitchen, complete with a gas stove, is perfect for entertaining, while the large walkout balcony with a gas BBQ hookup extends your living space outdoors. A storage locker is included for added convenience. Enjoy a prime location within walking distance to King W Fashion District, Queen W and Trinity Bellwoods Park. Plus, with easy access to the downtown core and financial districts via TTC streetcar, your commute has never been simpler. Experience the best of city living at The Harlowe! **** EXTRAS **** Heat pump rental paid by tenant. Gas Line on Balcony For Bbq. Part furnished optional. One storage locker comes with the unit. Tenant to pay hydro and gas utilities plus obtain tenant's insurance. (id:50886)
Property Details
| MLS® Number | C10929841 |
| Property Type | Single Family |
| Community Name | Waterfront Communities C1 |
| AmenitiesNearBy | Park, Public Transit |
| CommunityFeatures | Pet Restrictions |
| Features | Balcony |
Building
| BathroomTotal | 2 |
| BedroomsAboveGround | 2 |
| BedroomsTotal | 2 |
| Amenities | Security/concierge, Exercise Centre, Party Room, Visitor Parking, Storage - Locker |
| Appliances | Blinds, Dishwasher, Dryer, Freezer, Microwave, Oven, Refrigerator, Washer |
| CoolingType | Central Air Conditioning |
| ExteriorFinish | Brick |
| HeatingFuel | Electric |
| HeatingType | Heat Pump |
| SizeInterior | 799.9932 - 898.9921 Sqft |
| Type | Apartment |
Parking
| Underground |
Land
| Acreage | No |
| LandAmenities | Park, Public Transit |
Rooms
| Level | Type | Length | Width | Dimensions |
|---|---|---|---|---|
| Flat | Primary Bedroom | 3.57 m | 2.4 m | 3.57 m x 2.4 m |
| Flat | Bedroom 2 | 2.74 m | 2.79 m | 2.74 m x 2.79 m |
| Flat | Kitchen | 4.67 m | 3.57 m | 4.67 m x 3.57 m |
| Flat | Living Room | 3.78 m | 3.67 m | 3.78 m x 3.67 m |
| Flat | Dining Room | 3.67 m | Measurements not available x 3.67 m | |
| Flat | Bathroom | 2.68 m | 2.49 m | 2.68 m x 2.49 m |
| Flat | Bathroom | 2.39 m | 1.5 m | 2.39 m x 1.5 m |
| Flat | Foyer | 3.14 m | 1.88 m | 3.14 m x 1.88 m |
Interested?
Contact us for more information
Gareth Reid
Salesperson
36 Distillery Lane Unit 500
Toronto, Ontario M5A 3C4











