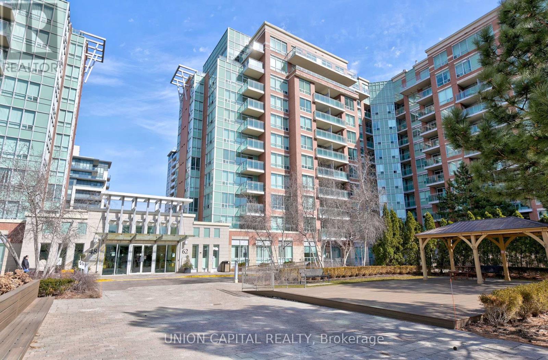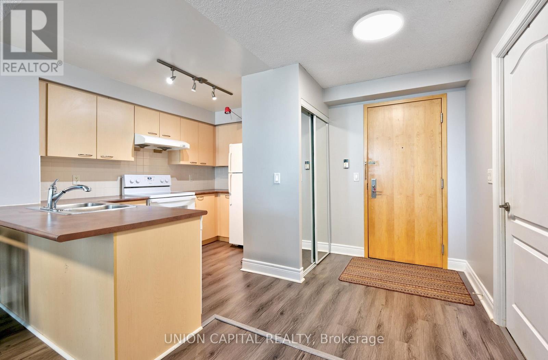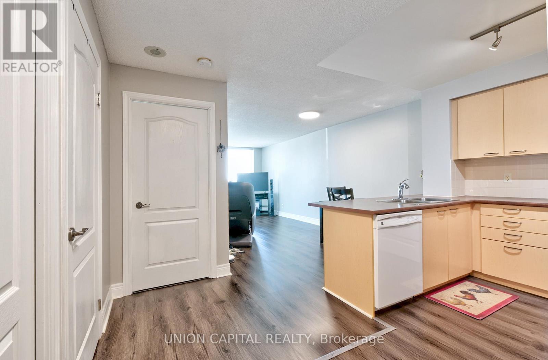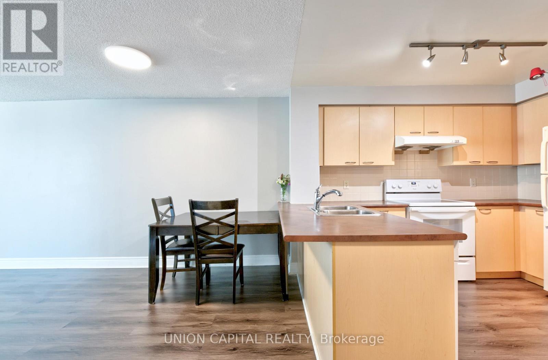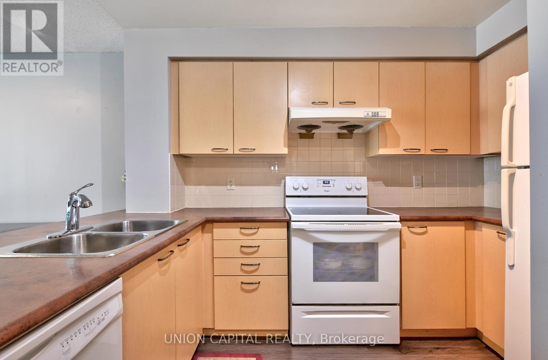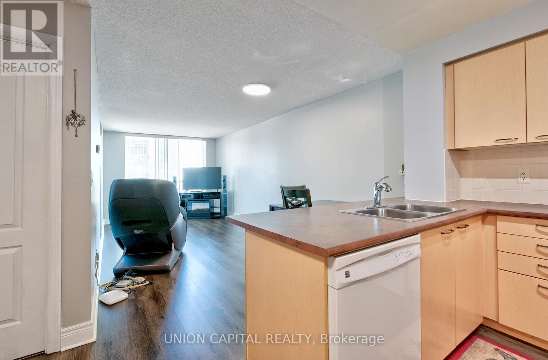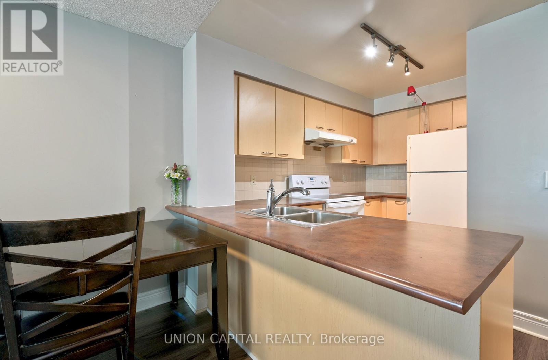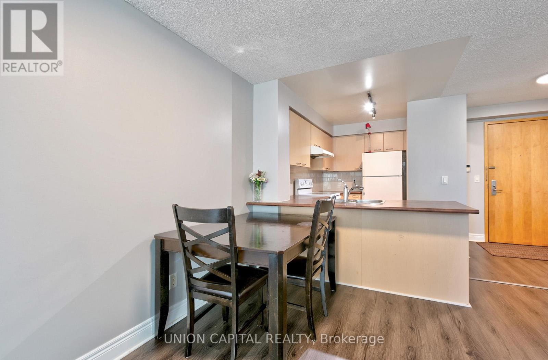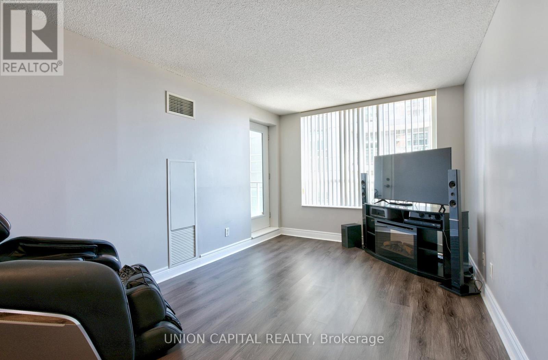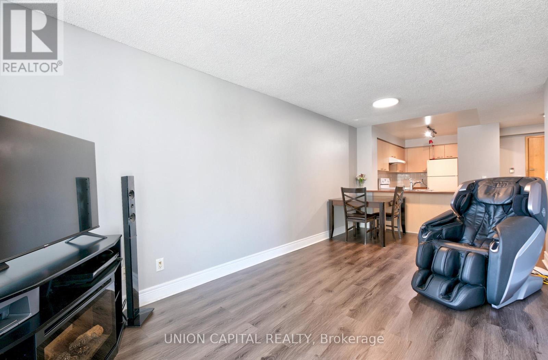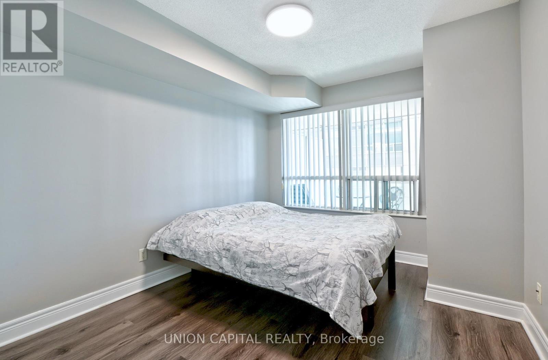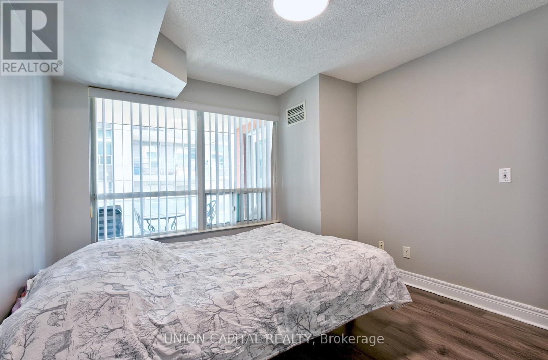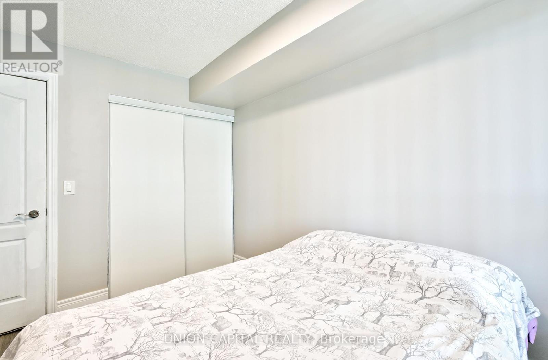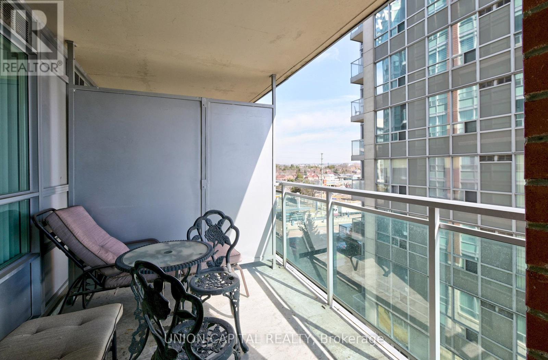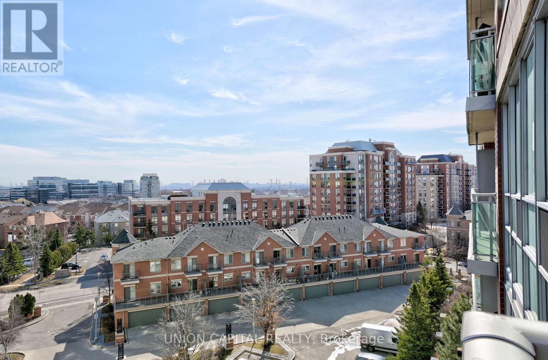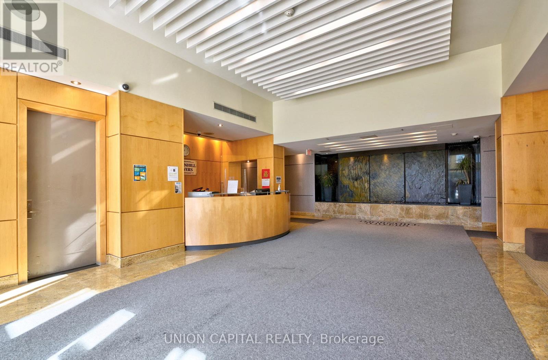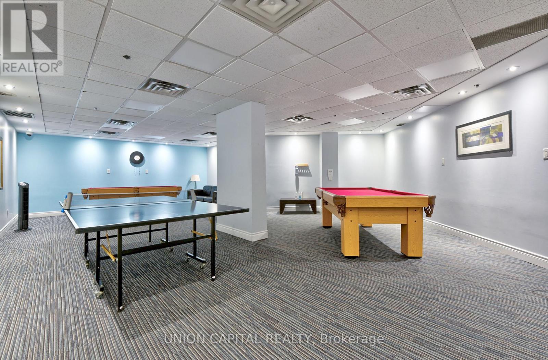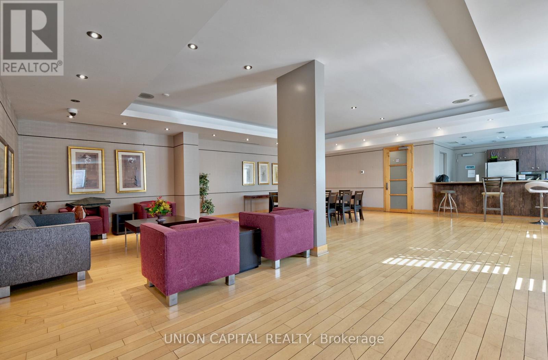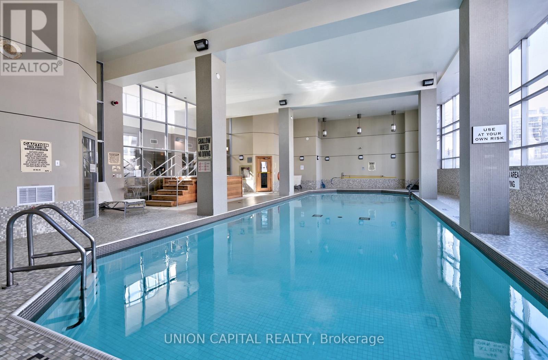717 - 62 Suncrest Boulevard Markham, Ontario L3T 7Y6
$505,000Maintenance, Common Area Maintenance, Heat, Insurance, Parking, Water
$555.10 Monthly
Maintenance, Common Area Maintenance, Heat, Insurance, Parking, Water
$555.10 Monthly**WELCOME TO 62 SUNCREST #717** Located in the heart of Commerce Valley, Thornhill Towers at 62 Suncrest Boulevard offers a vibrant living experience. Unit 717 is a spacious 1-bedroom, 1-bathroom condo, part of an 11-story building featuring a range of amenities, including a gym, indoor pool, sauna, and 24-hour concierge service. Residents enjoy easy access to major highways like 404 and 407, as well as public transit options via Viva and GO Train. The area is surrounded by parks like Suncrest Park and Saddle Creek Park, providing ample green spaces for outdoor activities. Nearby, you'll find a variety of restaurants, grocery stores, and shopping centers, making this location ideal for those seeking convenience and urban living. The condo includes a covered balcony, offering lots of natural light and a great view. With its prime location and extensive amenities, Thornhill Towers is an excellent choice for those who value both serenity and accessibility. (id:50886)
Property Details
| MLS® Number | N12084419 |
| Property Type | Single Family |
| Community Name | Commerce Valley |
| Community Features | Pets Not Allowed |
| Features | Balcony, Carpet Free, In Suite Laundry |
| Parking Space Total | 1 |
Building
| Bathroom Total | 1 |
| Bedrooms Above Ground | 1 |
| Bedrooms Total | 1 |
| Amenities | Security/concierge, Exercise Centre, Party Room, Storage - Locker |
| Appliances | Blinds, Dishwasher, Dryer, Range, Stove, Washer, Refrigerator |
| Cooling Type | Central Air Conditioning |
| Exterior Finish | Brick, Concrete |
| Flooring Type | Laminate, Ceramic |
| Heating Fuel | Natural Gas |
| Heating Type | Forced Air |
| Size Interior | 600 - 699 Ft2 |
| Type | Apartment |
Parking
| Underground | |
| No Garage |
Land
| Acreage | No |
Rooms
| Level | Type | Length | Width | Dimensions |
|---|---|---|---|---|
| Flat | Living Room | 6.29 m | 2.96 m | 6.29 m x 2.96 m |
| Flat | Dining Room | 6.29 m | 2.96 m | 6.29 m x 2.96 m |
| Flat | Kitchen | 2.49 m | 2.92 m | 2.49 m x 2.92 m |
| Main Level | Primary Bedroom | 3.45 m | 2.89 m | 3.45 m x 2.89 m |
Contact Us
Contact us for more information
Kevin Wong
Salesperson
www.propertyinthe6ix.ca/
www.facebook.com/profile.php?id=100088434547667
www.linkedin.com/in/kevin-wong-2645118/
245 West Beaver Creek Rd #9b
Richmond Hill, Ontario L4B 1L1
(289) 317-1288
(289) 317-1289
HTTP://www.unioncapitalrealty.com
Ravi Patel
Salesperson
www.saleswithravi.com/
www.facebook.com/ravi.patel.1042/
www.linkedin.com/in/saleswithravi
245 West Beaver Creek Rd #9b
Richmond Hill, Ontario L4B 1L1
(289) 317-1288
(289) 317-1289
HTTP://www.unioncapitalrealty.com

