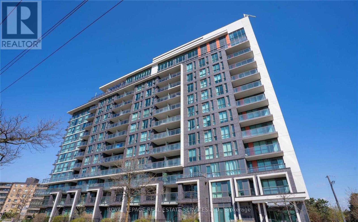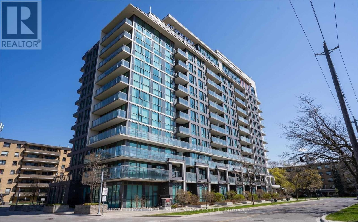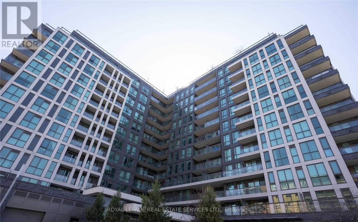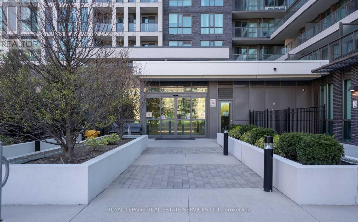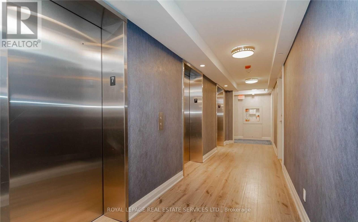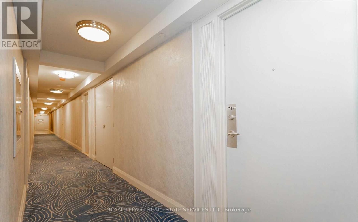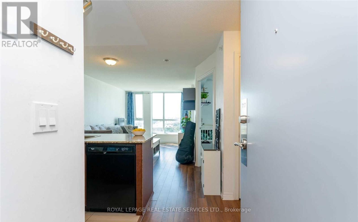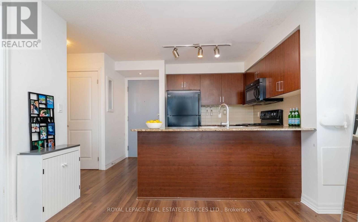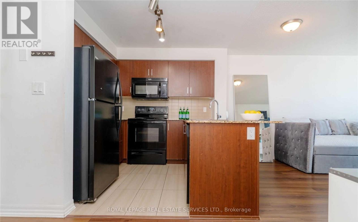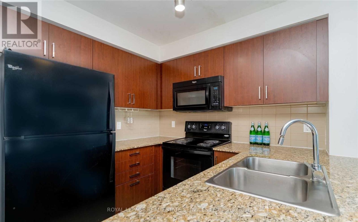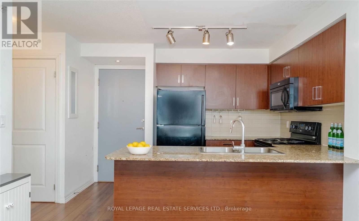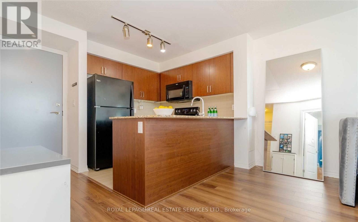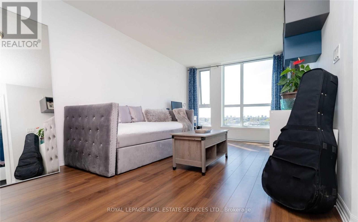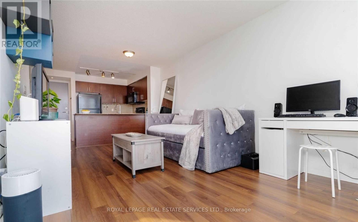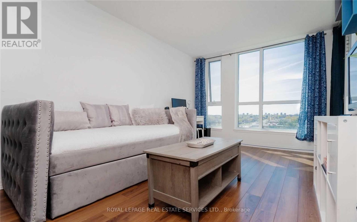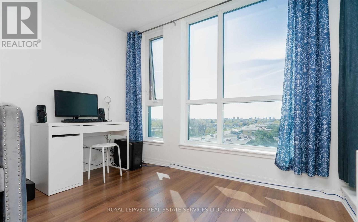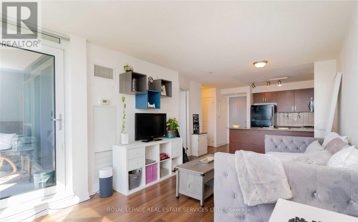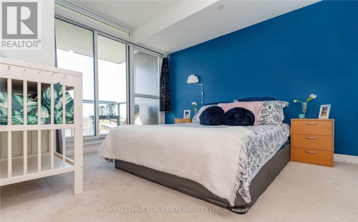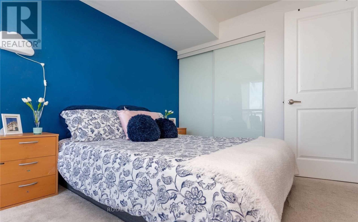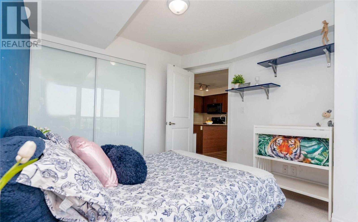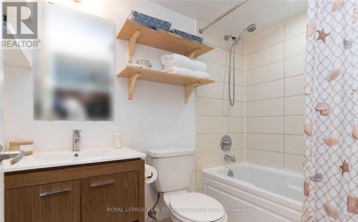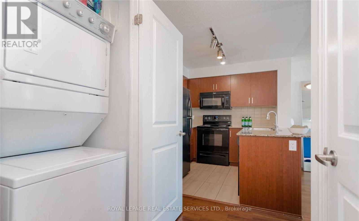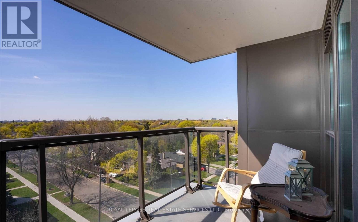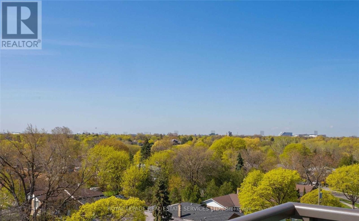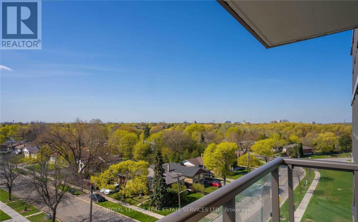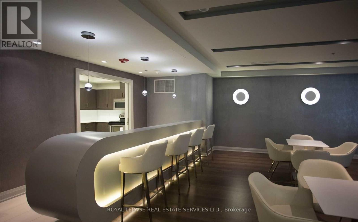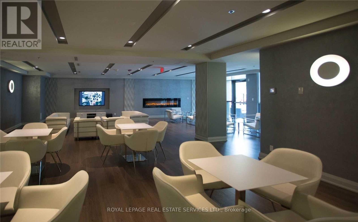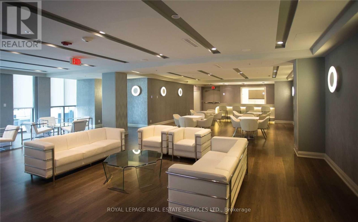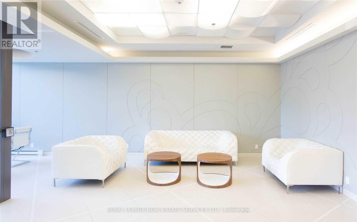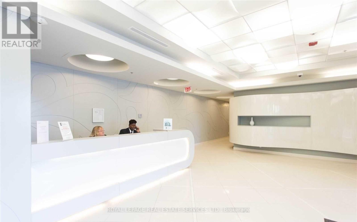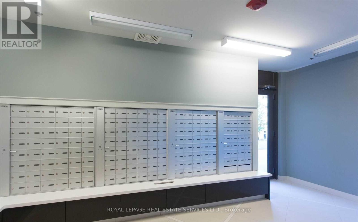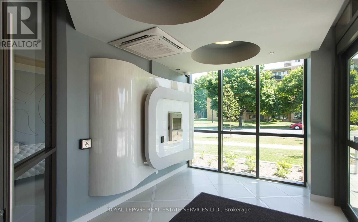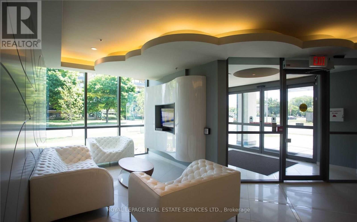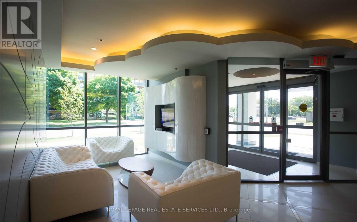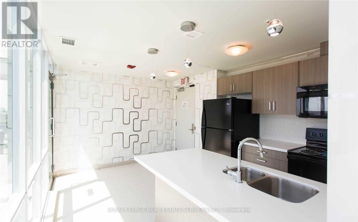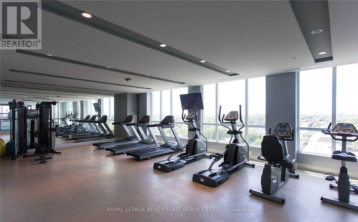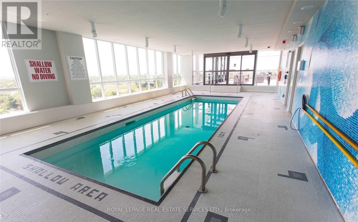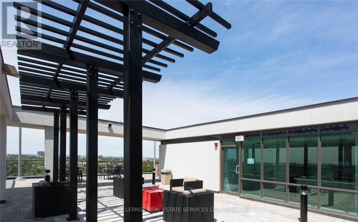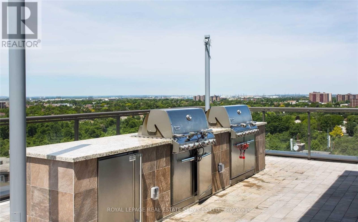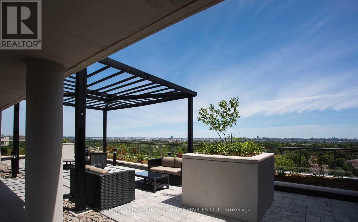717 - 80 Esther Lorrie Drive Toronto, Ontario M9W 4V1
$2,300 Monthly
Beautiful Large Freshly Painted South Facing One Bedroom Suite. Best One Bedroom Layout In The Building With Best Exposure. Features All The Elements & Amenities You're Looking For! Modern Design With 24 Hr Concierge Security, And Transit Literally At Your Enclosed Foyer Door Step. Exercise In The Gym, Swim In The Pool, Enjoy The Fully Equipped Party Rooms Or Relax By The Fire Enjoy The Stars On The Wrap Around Rooftop Terrace. An Open Concept Fully Functional Layout With 2 Separate Walk Out To The Balcony From Family And Bedroom. 1 Parking, 1 Locker Open Concept Kitchen Granite Counter W/Black Appliances Lots Of Natural Light! Spacious Balcony. Steps Away From Ttc, Toronto Pearson Airport, Shopping, Parks, Schools, West Humber River Walking And Bike Trails (id:50886)
Property Details
| MLS® Number | W12440096 |
| Property Type | Single Family |
| Community Name | West Humber-Clairville |
| Amenities Near By | Park, Public Transit, Schools |
| Community Features | Pet Restrictions, Community Centre, School Bus |
| Features | Balcony |
| Parking Space Total | 1 |
| Pool Type | Indoor Pool |
Building
| Bathroom Total | 1 |
| Bedrooms Above Ground | 1 |
| Bedrooms Total | 1 |
| Age | 6 To 10 Years |
| Amenities | Security/concierge, Exercise Centre, Recreation Centre, Storage - Locker |
| Cooling Type | Central Air Conditioning |
| Exterior Finish | Brick |
| Flooring Type | Laminate |
| Heating Fuel | Natural Gas |
| Heating Type | Forced Air |
| Size Interior | 500 - 599 Ft2 |
| Type | Apartment |
Parking
| Underground | |
| Garage |
Land
| Acreage | No |
| Land Amenities | Park, Public Transit, Schools |
Rooms
| Level | Type | Length | Width | Dimensions |
|---|---|---|---|---|
| Main Level | Kitchen | 8.01 m | 8.01 m | 8.01 m x 8.01 m |
| Main Level | Dining Room | Measurements not available | ||
| Main Level | Living Room | 18.17 m | 10.33 m | 18.17 m x 10.33 m |
| Main Level | Primary Bedroom | 11.32 m | 9.97 m | 11.32 m x 9.97 m |
Contact Us
Contact us for more information
Babar Khan
Salesperson
(647) 206-9113
231 Oak Park #400b
Oakville, Ontario L6H 7S8
(905) 257-3633
(905) 257-3550
231oakpark.royallepage.ca/

