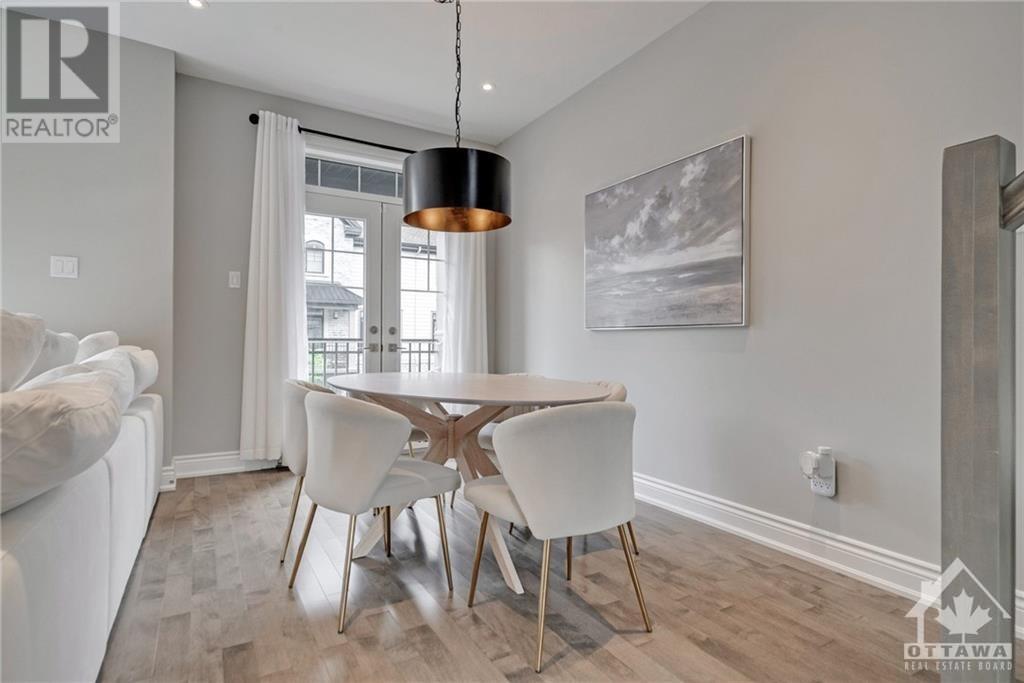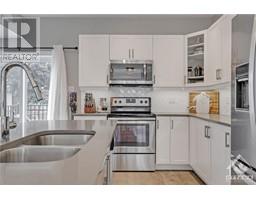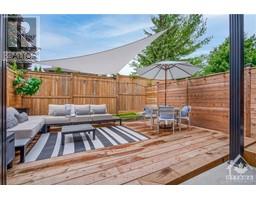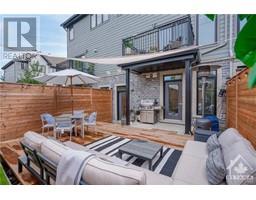717 Reverie Private Ottawa, Ontario K2S 0T9
$639,900Maintenance, Other, See Remarks, Parcel of Tied Land
$120 Monthly
Maintenance, Other, See Remarks, Parcel of Tied Land
$120 MonthlyWelcome to 717 Reverie Pvt, a 3-bed, 2.5-bath townhome located in the sought-after Stittsville Walk and it's proximity to nature, parks, schools, and a vibrant urban village. Offering 1,352 sq. ft. of living space, this meticulously designed property is perfect for small families or professionals seeking modern comfort & tranquil living. This 3-level home provides a thoughtful floor plan with an open concept second-floor living area that seamlessly connects the kitchen, dining room, & living room. Two balconies offer extra space to unwind. The kitchen boasts a sleek island with ample workspace, modern S/S appliances, quartz countertops, and upgraded cabinetry. Step out into the beautifully designed, privacy-focused backyard, with a cozy deck area perfect for al fresco dining and outdoor lounging. Retreat to the third floor, where you’ll find the primary bedroom complete with an ensuite & it's spa-like glass-enclosed shower. The attached garage offers direct entry into the home. (id:50886)
Property Details
| MLS® Number | 1410593 |
| Property Type | Single Family |
| Neigbourhood | Stittsville |
| AmenitiesNearBy | Public Transit, Recreation Nearby, Shopping |
| Easement | Right Of Way |
| Features | Balcony |
| ParkingSpaceTotal | 2 |
| Structure | Deck |
Building
| BathroomTotal | 3 |
| BedroomsAboveGround | 2 |
| BedroomsTotal | 2 |
| Appliances | Refrigerator, Dishwasher, Dryer, Hood Fan, Microwave, Stove, Washer |
| BasementDevelopment | Finished |
| BasementType | Full (finished) |
| ConstructedDate | 2017 |
| CoolingType | Central Air Conditioning |
| ExteriorFinish | Brick, Siding |
| FlooringType | Wall-to-wall Carpet, Hardwood, Tile |
| FoundationType | Poured Concrete |
| HalfBathTotal | 1 |
| HeatingFuel | Natural Gas |
| HeatingType | Forced Air |
| StoriesTotal | 3 |
| Type | Row / Townhouse |
| UtilityWater | Municipal Water |
Parking
| Attached Garage | |
| Surfaced |
Land
| Acreage | No |
| FenceType | Fenced Yard |
| LandAmenities | Public Transit, Recreation Nearby, Shopping |
| Sewer | Municipal Sewage System |
| SizeDepth | 68 Ft ,8 In |
| SizeFrontage | 20 Ft ,2 In |
| SizeIrregular | 20.18 Ft X 68.7 Ft |
| SizeTotalText | 20.18 Ft X 68.7 Ft |
| ZoningDescription | R4z[1300] |
Rooms
| Level | Type | Length | Width | Dimensions |
|---|---|---|---|---|
| Second Level | Living Room | 10'8" x 11'9" | ||
| Second Level | Dining Room | 8'6" x 11'0" | ||
| Second Level | Kitchen | 8'10" x 11'9" | ||
| Third Level | Primary Bedroom | 10'6" x 11'10" | ||
| Third Level | Bedroom | 9'9" x 10'6" | ||
| Lower Level | Storage | 8'0" x 7'4" | ||
| Lower Level | Office | 8'0" x 10'0" |
https://www.realtor.ca/real-estate/27398178/717-reverie-private-ottawa-stittsville
Interested?
Contact us for more information
Hussein Zeineddine
Broker
292 Somerset Street West
Ottawa, Ontario K2P 0J6
Nathan Pontiroli
Salesperson
292 Somerset Street West
Ottawa, Ontario K2P 0J6
Matt Assaf
Salesperson
292 Somerset Street West
Ottawa, Ontario K2P 0J6





























































