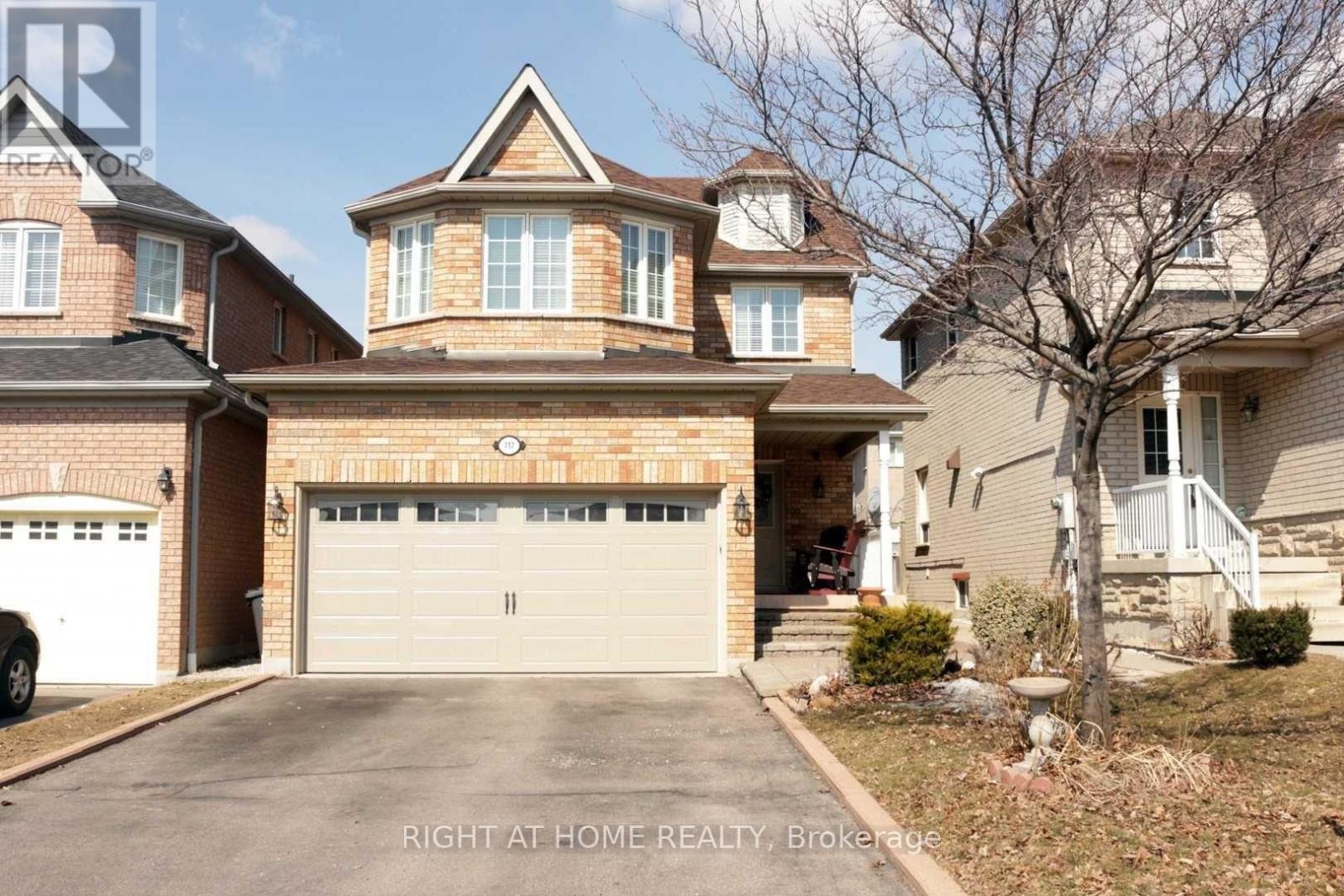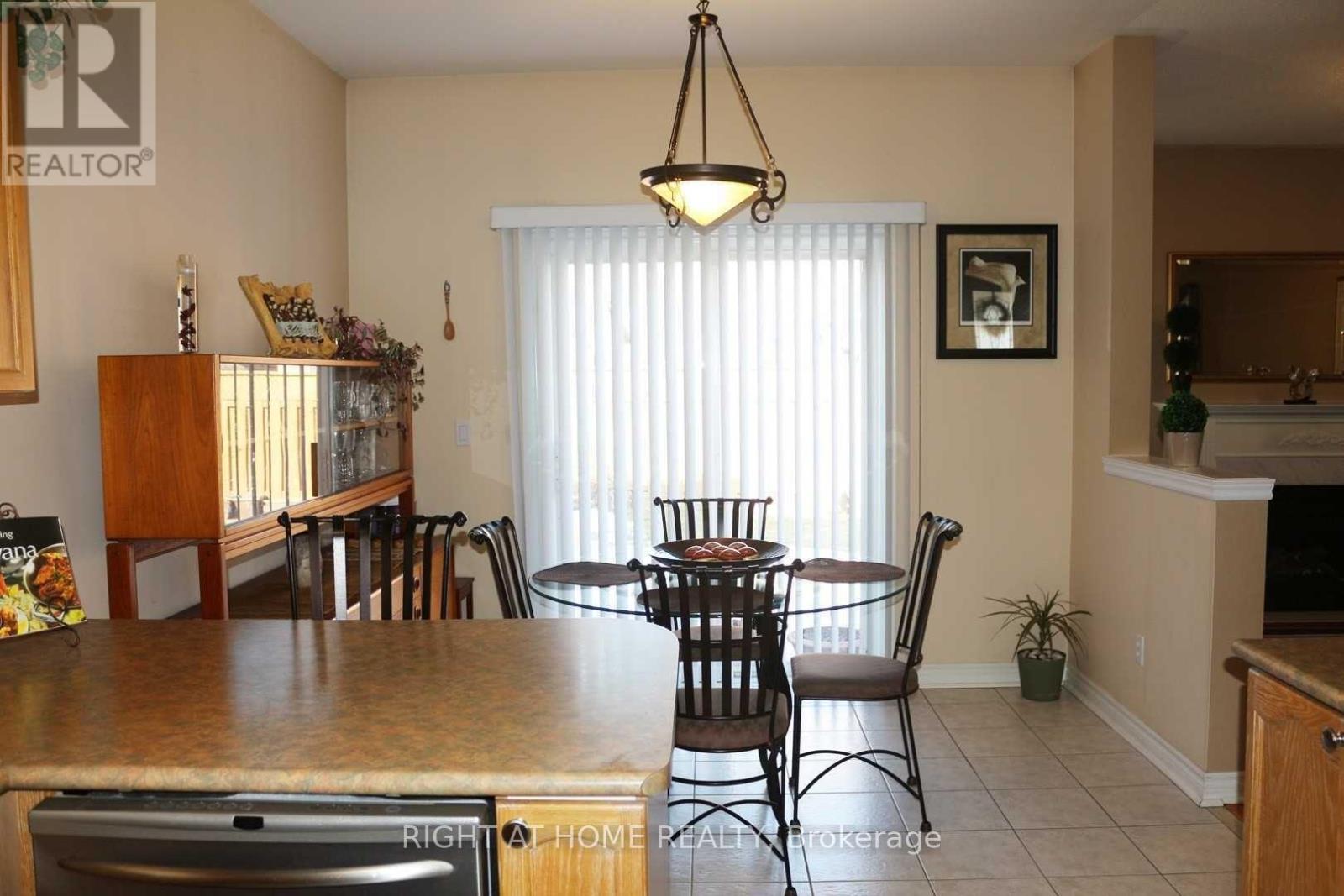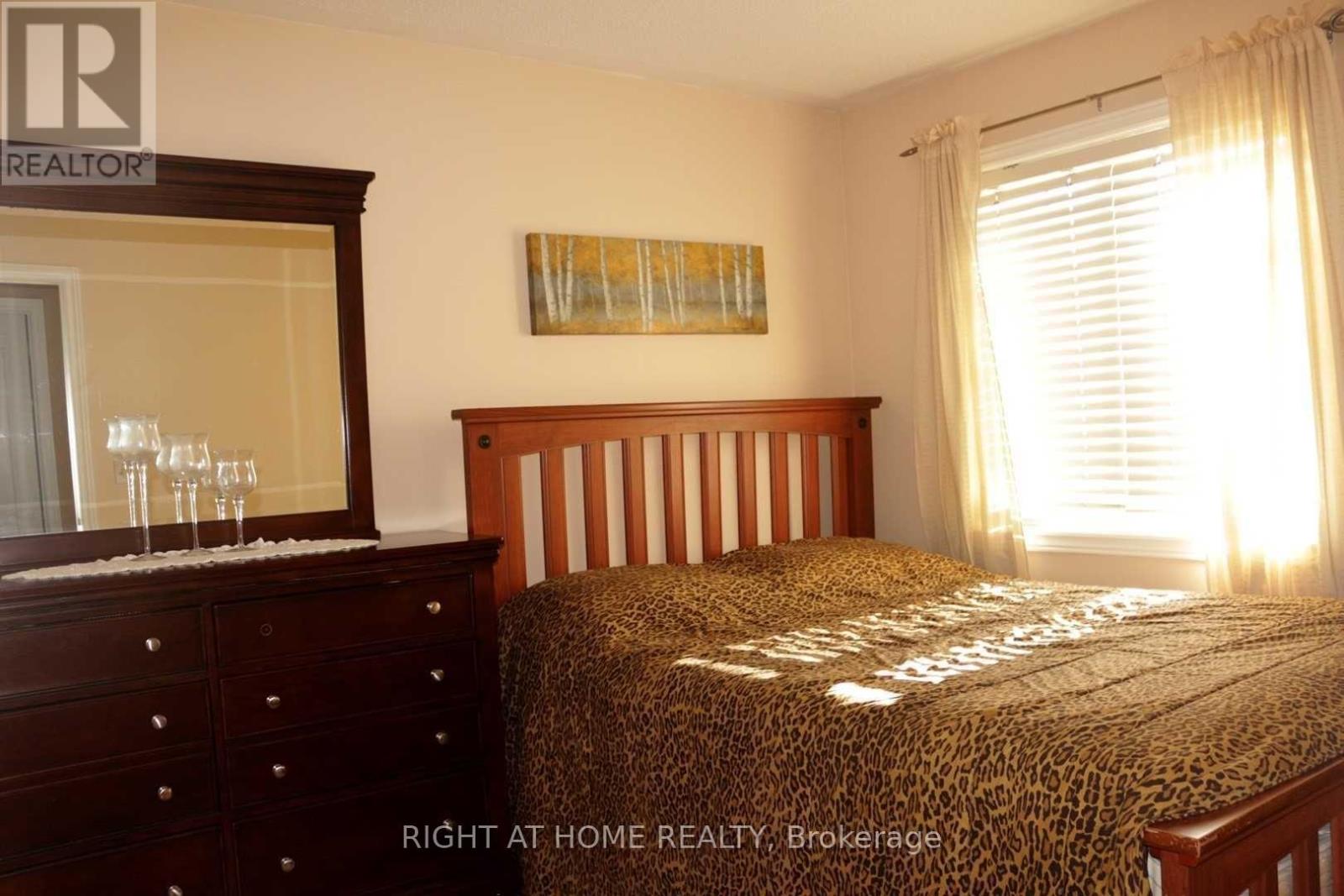717 Salinger (Upper) Court Mississauga (Meadowvale Village), Ontario L5W 1L4
3 Bedroom
4 Bathroom
Fireplace
Central Air Conditioning
$3,500 Monthly
Discover tranquility in this pristine detached home, perfectly situated in a peaceful cul-de-sac in Meadowvale Village. The open-concept layout boasts a sunlit kitchen with patio access, a cozy family room featuring a gas fireplace, and a combined living/dining area with soaring 9-foot ceilings on the main floor. The spacious primary bedroom offers a generous walk-in closet and a luxurious 4-piece ensuite with a relaxing soaker tub. This rental includes the main and second floors, along with two dedicated parking spaces. (id:50886)
Property Details
| MLS® Number | W9343451 |
| Property Type | Single Family |
| Community Name | Meadowvale Village |
| ParkingSpaceTotal | 2 |
Building
| BathroomTotal | 4 |
| BedroomsAboveGround | 3 |
| BedroomsTotal | 3 |
| ConstructionStyleAttachment | Link |
| CoolingType | Central Air Conditioning |
| ExteriorFinish | Brick, Vinyl Siding |
| FireplacePresent | Yes |
| FlooringType | Ceramic, Hardwood, Laminate |
| FoundationType | Brick |
| HalfBathTotal | 1 |
| StoriesTotal | 2 |
| Type | House |
| UtilityWater | Municipal Water |
Parking
| Attached Garage |
Land
| Acreage | No |
| Sewer | Sanitary Sewer |
| SizeDepth | 106 Ft ,9 In |
| SizeFrontage | 32 Ft ,5 In |
| SizeIrregular | 32.45 X 106.76 Ft |
| SizeTotalText | 32.45 X 106.76 Ft |
Rooms
| Level | Type | Length | Width | Dimensions |
|---|---|---|---|---|
| Second Level | Primary Bedroom | 4.6 m | 3.85 m | 4.6 m x 3.85 m |
| Second Level | Bedroom 2 | 3.25 m | 3.25 m | 3.25 m x 3.25 m |
| Second Level | Bedroom 3 | 3.4 m | 3.35 m | 3.4 m x 3.35 m |
| Main Level | Kitchen | 3.3 m | 3 m | 3.3 m x 3 m |
| Main Level | Eating Area | 3.3 m | 3 m | 3.3 m x 3 m |
| Main Level | Living Room | 5.49 m | 3.35 m | 5.49 m x 3.35 m |
| Main Level | Dining Room | 5.49 m | 3.35 m | 5.49 m x 3.35 m |
| Main Level | Family Room | 4.6 m | 3.35 m | 4.6 m x 3.35 m |
Interested?
Contact us for more information
Sheena Chopra
Salesperson
Right At Home Realty
1396 Don Mills Rd Unit B-121
Toronto, Ontario M3B 0A7
1396 Don Mills Rd Unit B-121
Toronto, Ontario M3B 0A7



























