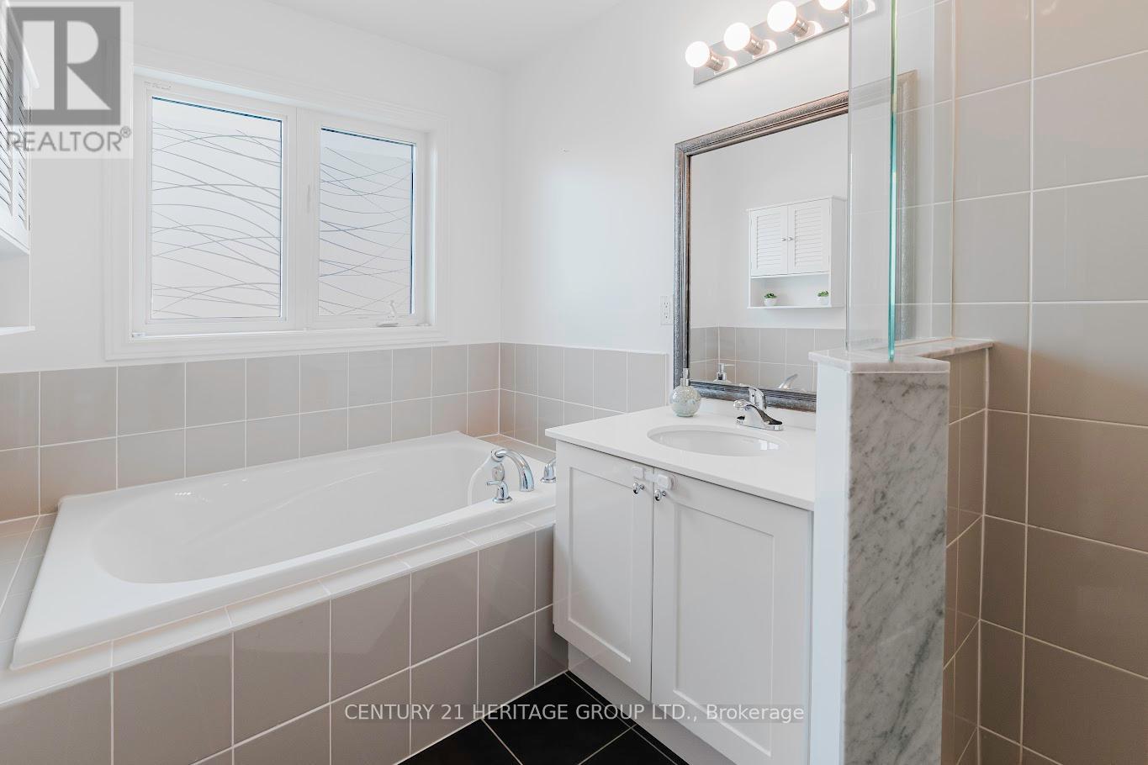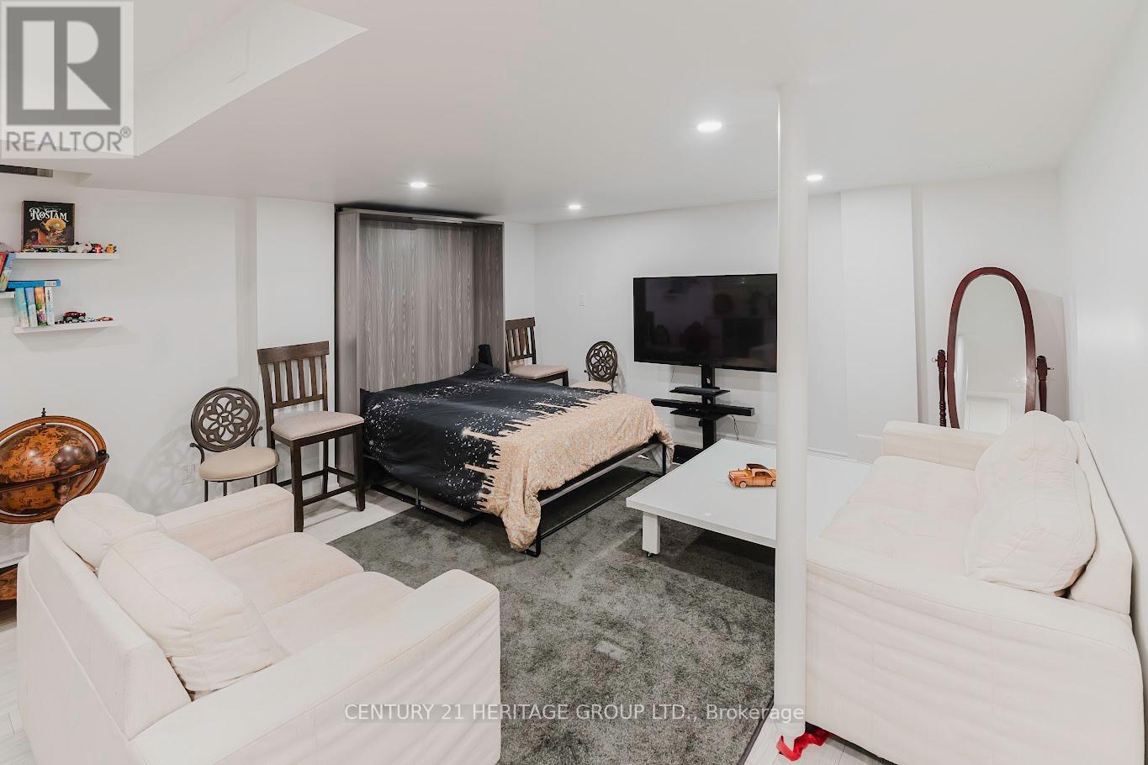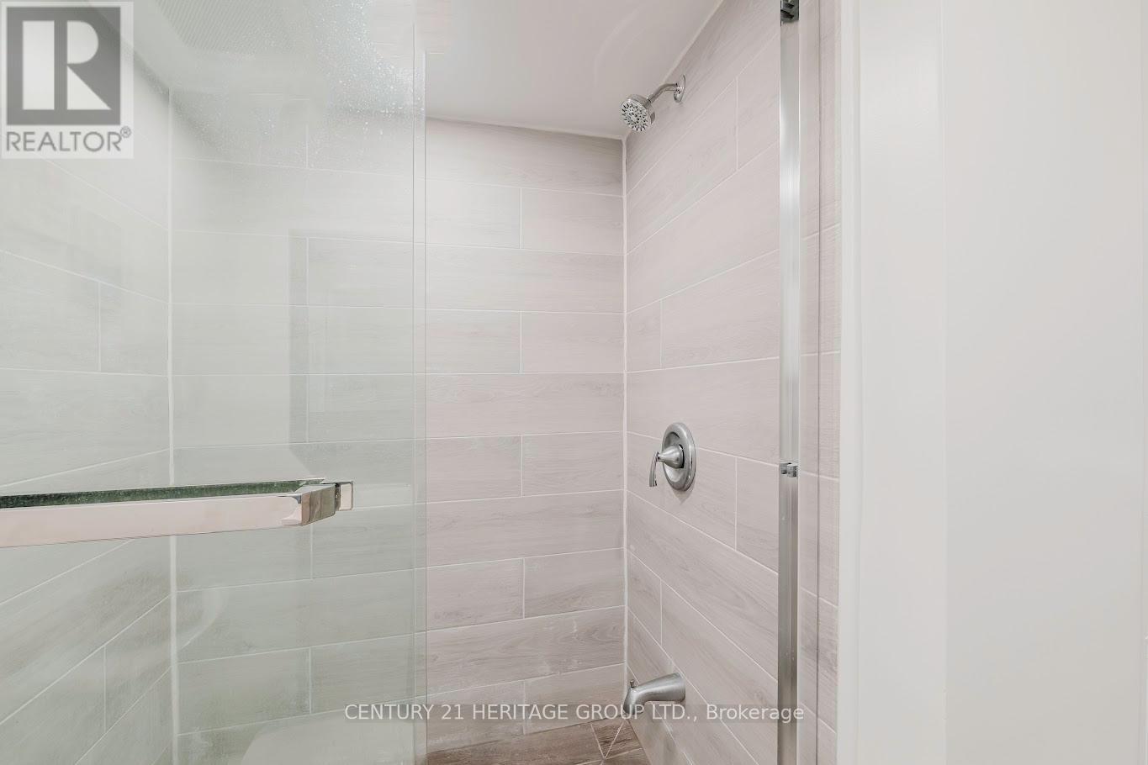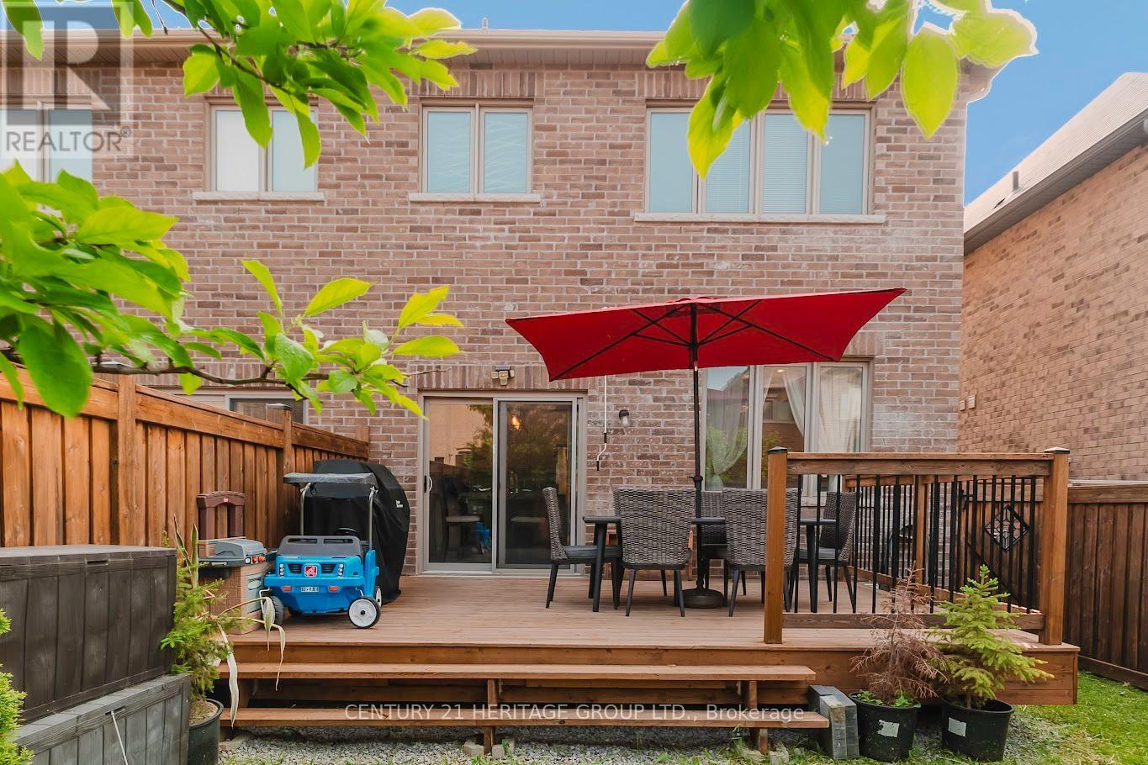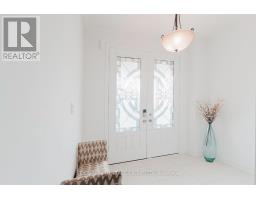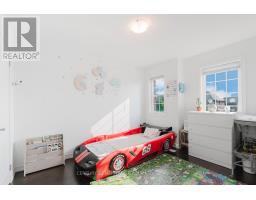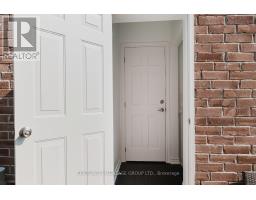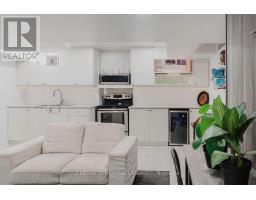717 Yarfield Crescent Newmarket, Ontario L3X 1C5
$998,000
Welcome to 717 Yarfield Crescent, located in Glenway Estates, Newmarket. This well-maintained 3-bedroom, 3-bathroom semi-detached freehold is the perfect choice for families looking for a comfortable and practical home. Located in a quiet, family-friendly neighborhood, this home welcomes you with warmth and charm from the moment you step inside. The bright, open layout achieves the perfect balance between everyday living, and space for gathering with loved ones. The modern kitchen features stainless steal appliances and plenty of room for meal prep. The basement offers a second kitchen, a Murphy bed ( Wall bed) and a separate entrance, making it an ideal space for in-laws, a nanny, or extra flexibility for your family's needs. The fenced backyard is perfect for kids to play safely outside or for hosting BBQ's in warmer months. Located just minutes from Upper Canada Mall, Highway 400, and close to parks, schools, shopping centers, and transit--this is the perfect home to suit all your family's needs. (id:50886)
Open House
This property has open houses!
2:00 pm
Ends at:4:00 pm
2:00 pm
Ends at:4:00 pm
Property Details
| MLS® Number | N12197848 |
| Property Type | Single Family |
| Community Name | Glenway Estates |
| Amenities Near By | Park, Schools |
| Features | In-law Suite |
| Parking Space Total | 4 |
Building
| Bathroom Total | 4 |
| Bedrooms Above Ground | 3 |
| Bedrooms Total | 3 |
| Age | 6 To 15 Years |
| Appliances | Dryer, Microwave, Two Stoves, Washer, Refrigerator |
| Basement Development | Finished |
| Basement Features | Separate Entrance |
| Basement Type | N/a (finished) |
| Construction Style Attachment | Semi-detached |
| Cooling Type | Central Air Conditioning |
| Exterior Finish | Brick |
| Fireplace Present | Yes |
| Flooring Type | Hardwood, Laminate |
| Foundation Type | Concrete |
| Half Bath Total | 1 |
| Heating Fuel | Natural Gas |
| Heating Type | Forced Air |
| Stories Total | 2 |
| Size Interior | 1,100 - 1,500 Ft2 |
| Type | House |
| Utility Water | Municipal Water |
Parking
| Attached Garage | |
| Garage |
Land
| Acreage | No |
| Fence Type | Fenced Yard |
| Land Amenities | Park, Schools |
| Sewer | Sanitary Sewer |
| Size Depth | 105 Ft |
| Size Frontage | 25 Ft |
| Size Irregular | 25 X 105 Ft |
| Size Total Text | 25 X 105 Ft |
Rooms
| Level | Type | Length | Width | Dimensions |
|---|---|---|---|---|
| Second Level | Primary Bedroom | 3.81 m | 4.77 m | 3.81 m x 4.77 m |
| Second Level | Bedroom 2 | 2.89 m | 3.05 m | 2.89 m x 3.05 m |
| Second Level | Bedroom 3 | 2.89 m | 3.65 m | 2.89 m x 3.65 m |
| Basement | Recreational, Games Room | 4.02 m | 5.58 m | 4.02 m x 5.58 m |
| Basement | Kitchen | 4.68 m | 5.58 m | 4.68 m x 5.58 m |
| Main Level | Living Room | 3.05 m | 4.87 m | 3.05 m x 4.87 m |
| Main Level | Family Room | 3.05 m | 4.87 m | 3.05 m x 4.87 m |
| Main Level | Kitchen | 2.69 m | 2.59 m | 2.69 m x 2.59 m |
| Main Level | Eating Area | 2.69 m | 3.05 m | 2.69 m x 3.05 m |
Contact Us
Contact us for more information
Bahar Mahmoudi
Salesperson
11160 Yonge St # 3 & 7
Richmond Hill, Ontario L4S 1H5
(905) 883-8300
(905) 883-8301
www.homesbyheritage.ca

















