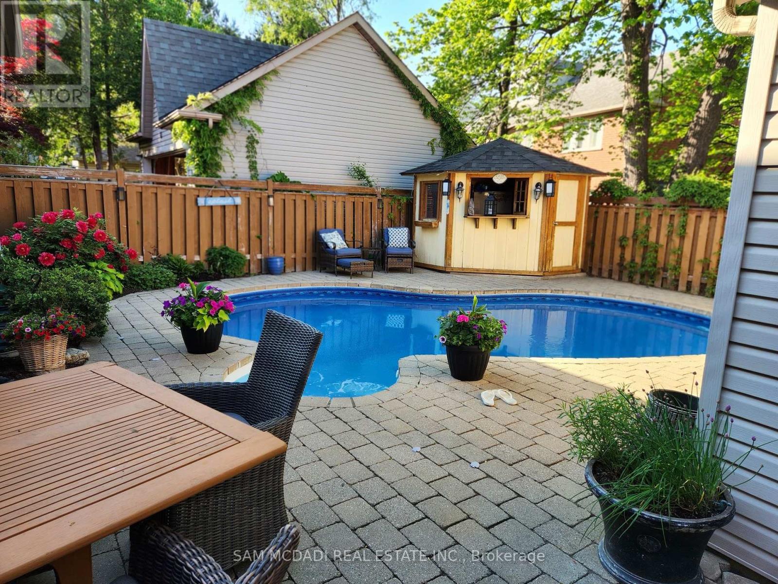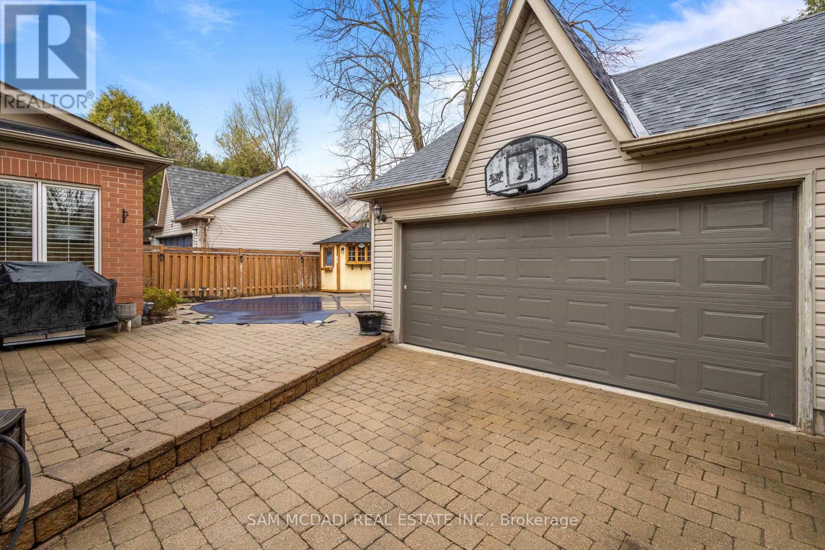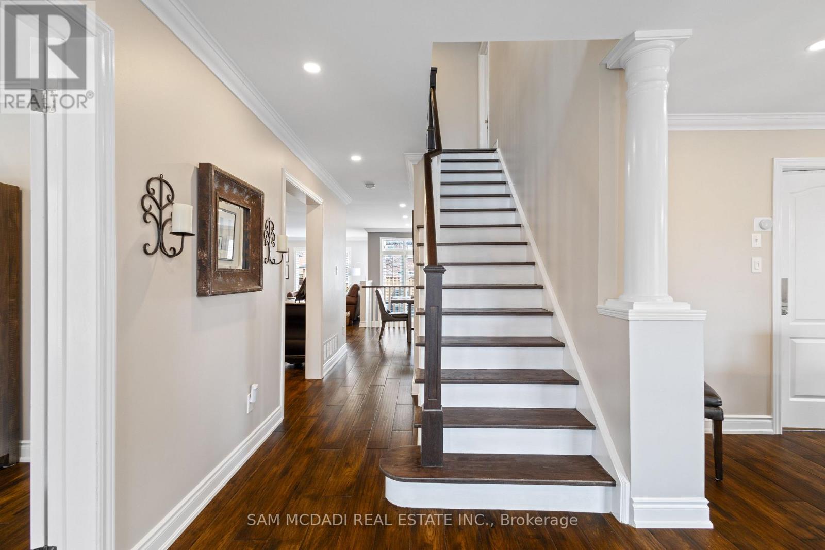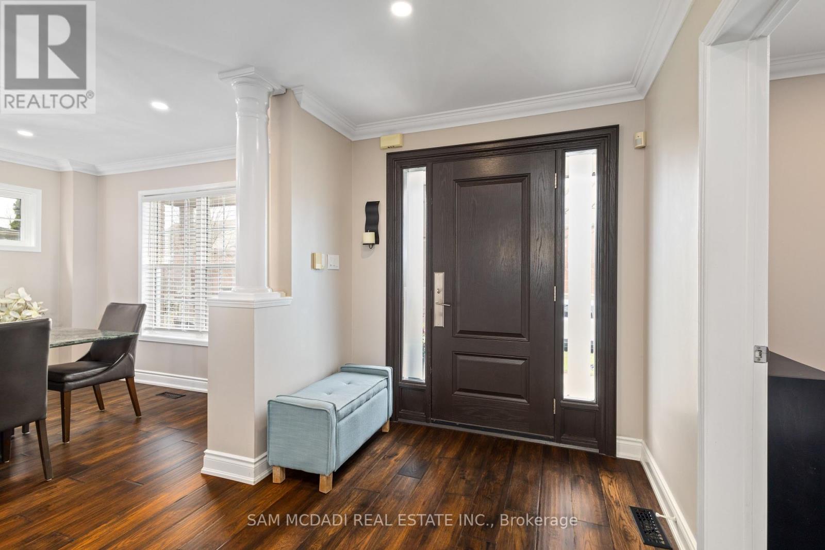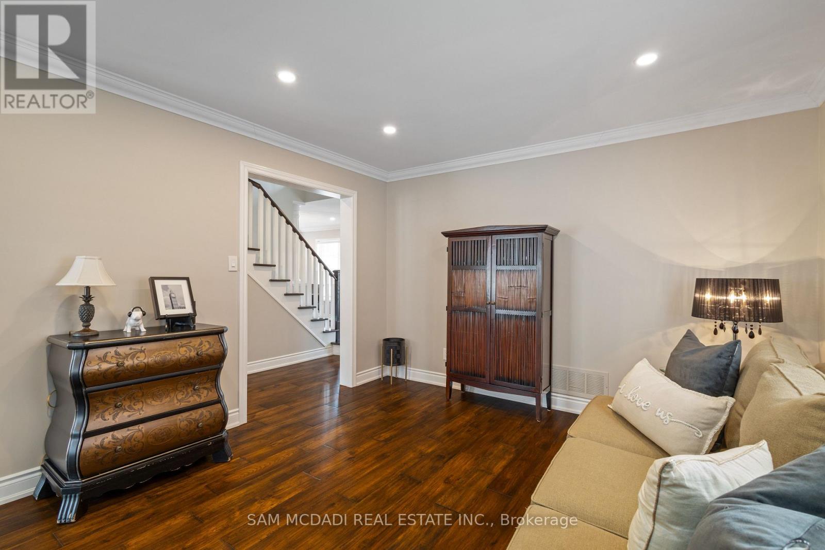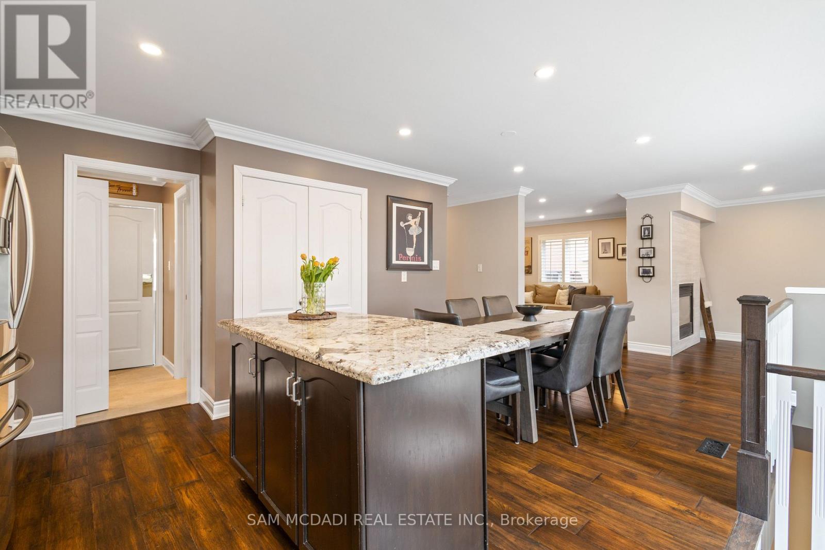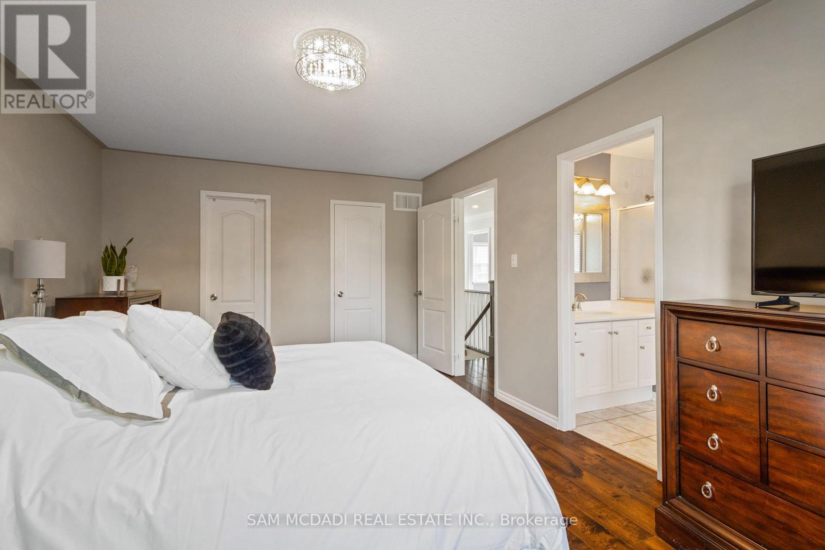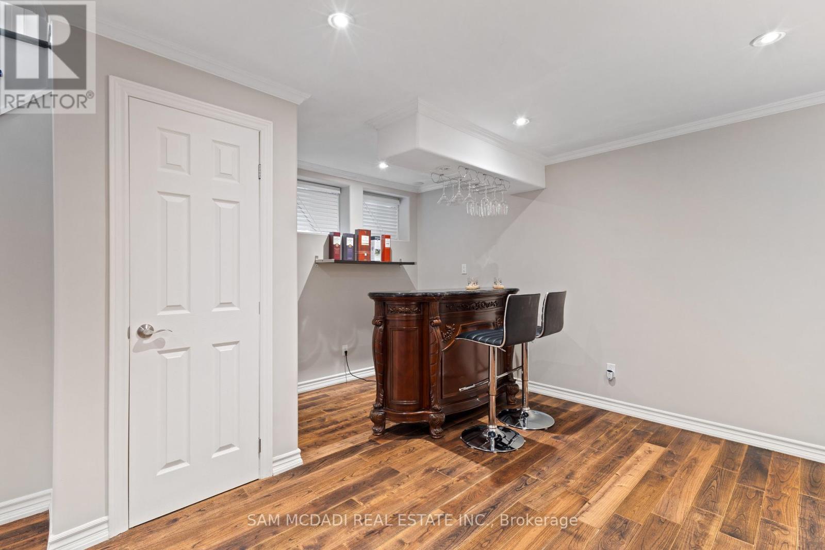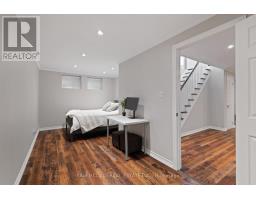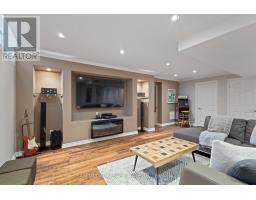7174 Upton Crescent Mississauga, Ontario L5N 7L6
$1,749,000
Welcome to 7174 Upton Crescent - Tucked into the charming and sought-after pocket of Levi Creek, this beautifully renovated 4 bedroom, 4+1 bathroom home is the perfect blend of luxury, comfort, and functionality. From the moment you step inside, you'll be greeted by rich hardwood floors, smooth ceilings, crown moulding and a thoughtfully updated layout designed for modern living. The heart of the home an incredible chefs kitchen features premium finishes, granite counters and centre island, ample cabinetry, and space to gather and entertain in style. A dedicated main floor office offers the perfect work-from-home setup, while the fully finished basement provides a bedroom, full bathroom and a spacious open-concept area ready for your home theatre, gym, or playroom vision. Step outside to your private backyard oasis: a saltwater pool with a newer liner, pump, and heater perfect for summer lounging and weekend BBQs. The detached 2-car garage adds both convenience and curb appeal. Homes in this quiet, family-friendly neighborhood don't come up often especially ones this turnkey. This is your chance to live in one of Mississauga's most treasured communities. (id:50886)
Property Details
| MLS® Number | W12098305 |
| Property Type | Single Family |
| Community Name | Meadowvale Village |
| Parking Space Total | 6 |
| Pool Type | Inground Pool |
Building
| Bathroom Total | 4 |
| Bedrooms Above Ground | 4 |
| Bedrooms Total | 4 |
| Appliances | Water Heater |
| Basement Development | Finished |
| Basement Type | N/a (finished) |
| Construction Style Attachment | Detached |
| Cooling Type | Central Air Conditioning |
| Exterior Finish | Brick |
| Fireplace Present | Yes |
| Flooring Type | Hardwood, Laminate |
| Foundation Type | Concrete |
| Half Bath Total | 1 |
| Heating Fuel | Natural Gas |
| Heating Type | Forced Air |
| Stories Total | 2 |
| Size Interior | 2,500 - 3,000 Ft2 |
| Type | House |
| Utility Water | Municipal Water |
Parking
| Detached Garage | |
| Garage |
Land
| Acreage | No |
| Sewer | Sanitary Sewer |
| Size Depth | 89 Ft ,10 In |
| Size Frontage | 49 Ft ,10 In |
| Size Irregular | 49.9 X 89.9 Ft |
| Size Total Text | 49.9 X 89.9 Ft |
Rooms
| Level | Type | Length | Width | Dimensions |
|---|---|---|---|---|
| Second Level | Primary Bedroom | 5.31 m | 3.54 m | 5.31 m x 3.54 m |
| Second Level | Bedroom 2 | 4.81 m | 3.57 m | 4.81 m x 3.57 m |
| Second Level | Bedroom 3 | 3.52 m | 3.55 m | 3.52 m x 3.55 m |
| Second Level | Bedroom 4 | 3.4 m | 3.52 m | 3.4 m x 3.52 m |
| Basement | Recreational, Games Room | 4.93 m | 7.05 m | 4.93 m x 7.05 m |
| Basement | Bedroom 5 | 5.99 m | 3.11 m | 5.99 m x 3.11 m |
| Basement | Media | 6.14 m | 6.6 m | 6.14 m x 6.6 m |
| Main Level | Family Room | 5.39 m | 3.73 m | 5.39 m x 3.73 m |
| Main Level | Kitchen | 5.04 m | 5.93 m | 5.04 m x 5.93 m |
| Main Level | Living Room | 4.59 m | 3.68 m | 4.59 m x 3.68 m |
| Main Level | Dining Room | 3.64 m | 3.51 m | 3.64 m x 3.51 m |
| Main Level | Office | 3.08 m | 3.67 m | 3.08 m x 3.67 m |
Contact Us
Contact us for more information
Sam Allan Mcdadi
Salesperson
www.mcdadi.com/
www.facebook.com/SamMcdadi
twitter.com/mcdadi
www.linkedin.com/in/sammcdadi/
110 - 5805 Whittle Rd
Mississauga, Ontario L4Z 2J1
(905) 502-1500
(905) 502-1501
www.mcdadi.com
Isaiah Bayley-Hay
Salesperson
110 - 5805 Whittle Rd
Mississauga, Ontario L4Z 2J1
(905) 502-1500
(905) 502-1501
www.mcdadi.com


