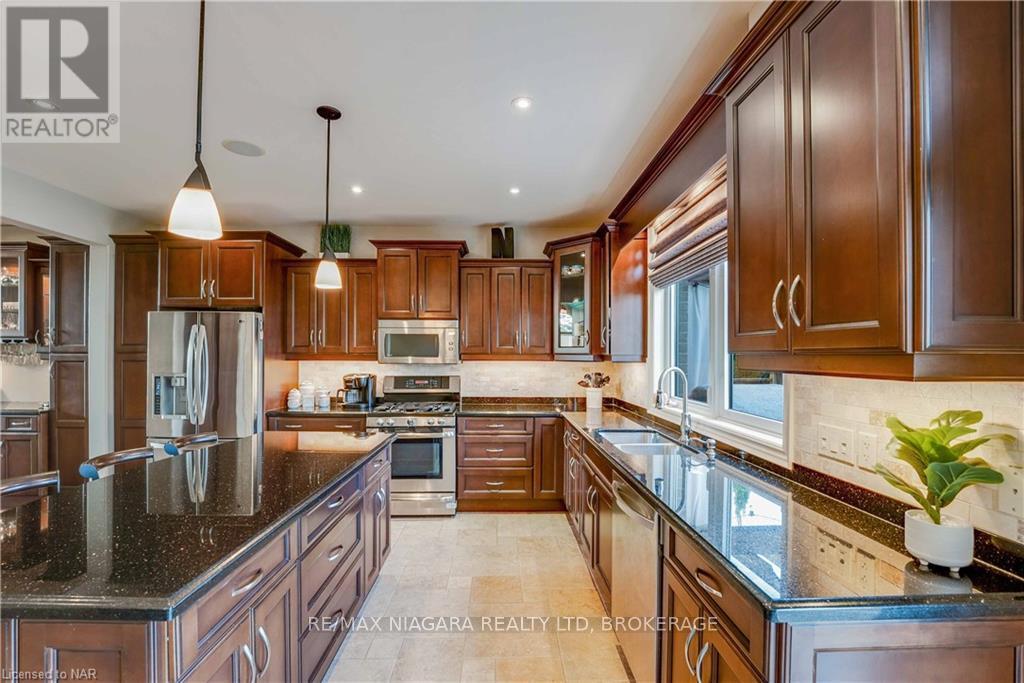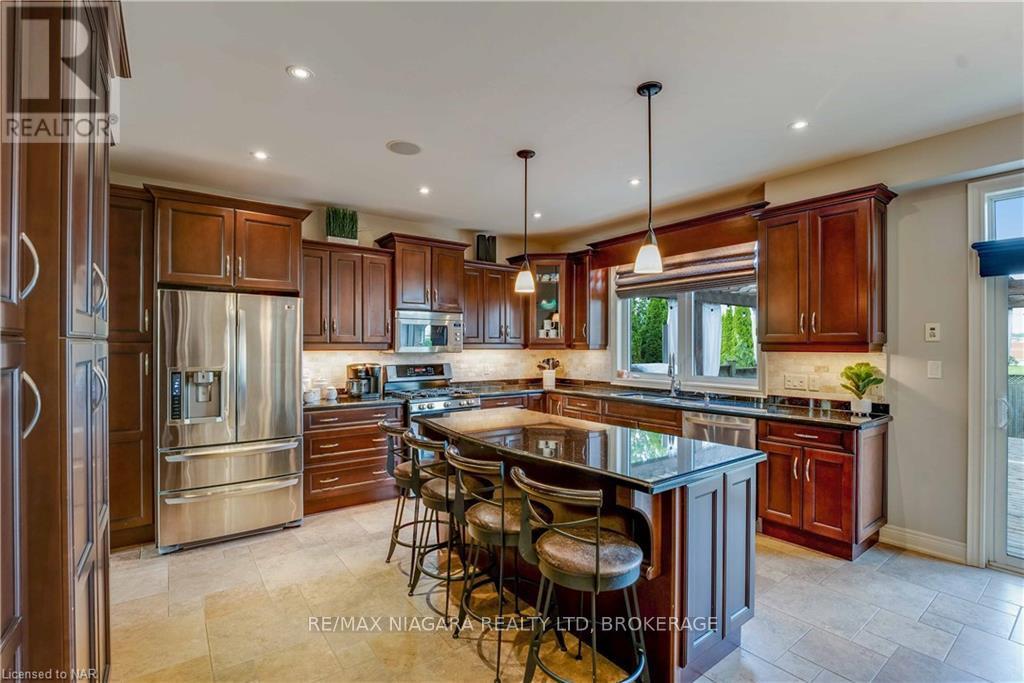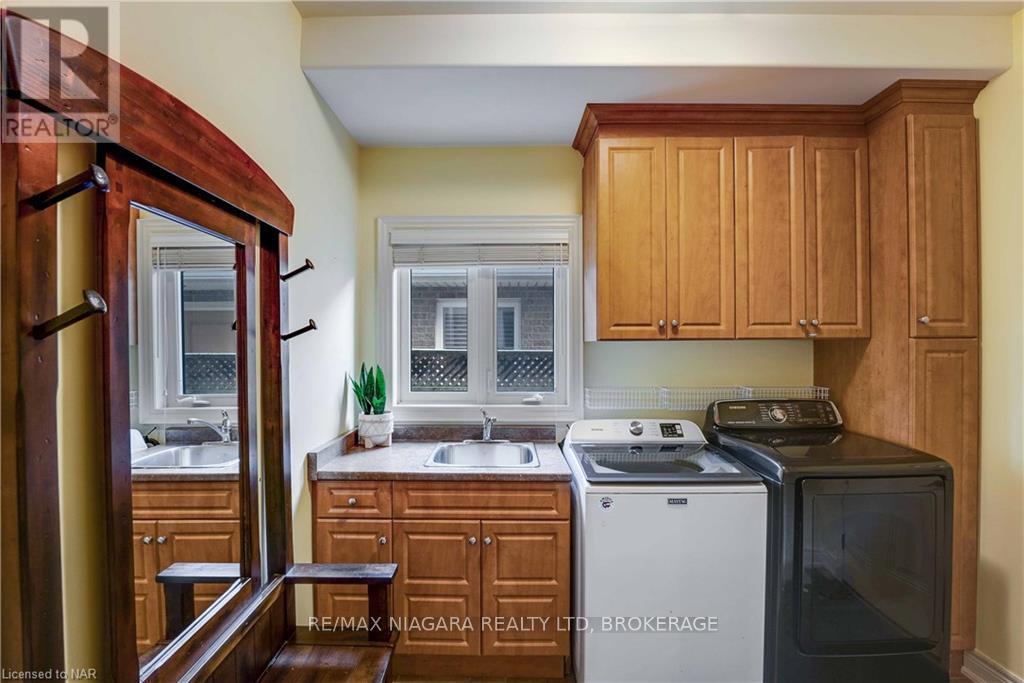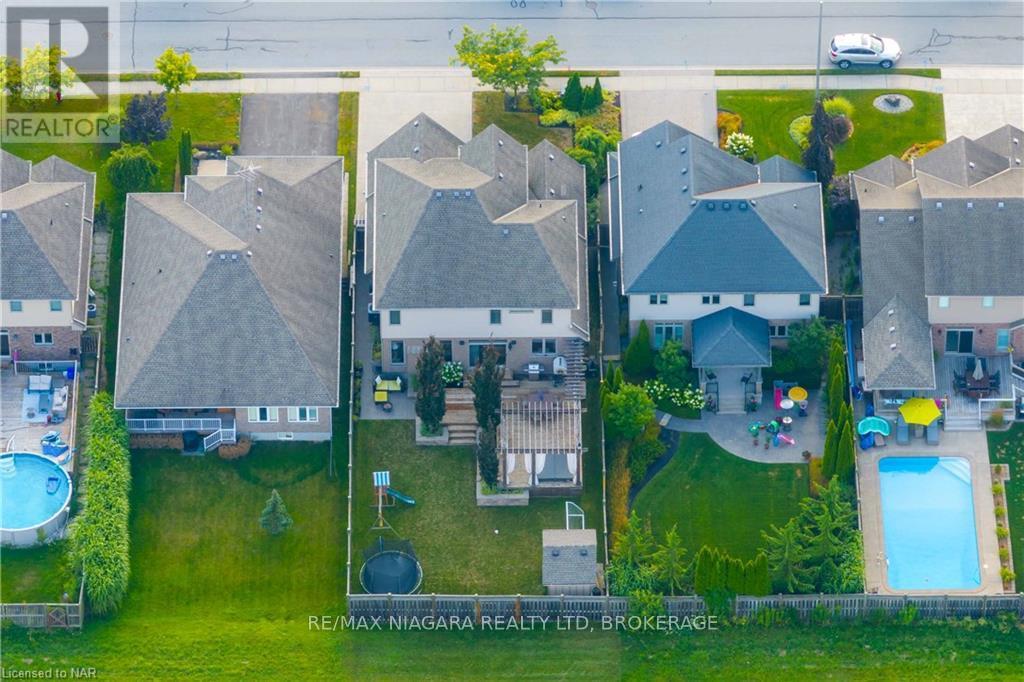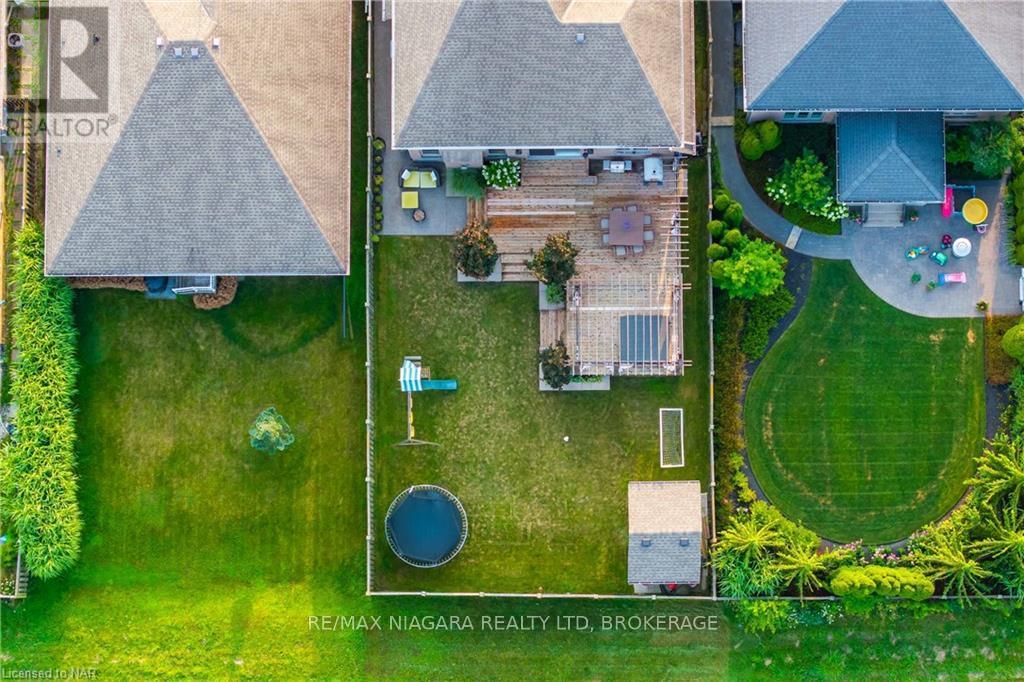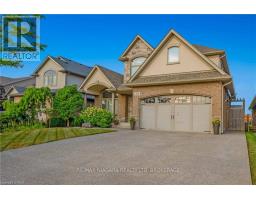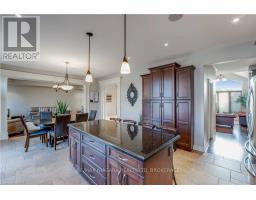7178 St. Michael Avenue Niagara Falls, Ontario L2H 3N5
$1,139,999
Welcome to 7178 St. Michael Ave., an exquisite Eric Weins custom-built residence in the heart of Niagara Falls, ON. This stunning all-brick, stone, and stucco property boasts 4 bedrooms and 4 bathrooms with just under 4000 ft.2 of finished living space, offering unparalleled elegance and comfort. This home greets you with a captivating waterfall feature as you approach the front door. The grand entrance opens into a large foyer and a front den, setting the tone for the luxury within. The open-concept kitchen is a chef's dream, featuring a butler's pantry, a walk-in pantry, and an oversized island with granite countertops. It seamlessly flows into a spacious dining area and a cozy living room with gas fireplace. Sliding doors lead to a fully fenced backyard featuring a 700 ft.2 cedar deck, complete with a sunk-in hot tub and a pergola adorned with stylish privacy drapes, perfect for outdoor entertaining and relaxation. Basement steam room & theatre set up for Dolby Atmos sound. **** EXTRAS **** Irrigation system with security camera system. (id:50886)
Property Details
| MLS® Number | X9238976 |
| Property Type | Single Family |
| AmenitiesNearBy | Park, Place Of Worship, Public Transit |
| CommunityFeatures | School Bus |
| Features | Sump Pump |
| ParkingSpaceTotal | 6 |
Building
| BathroomTotal | 4 |
| BedroomsAboveGround | 4 |
| BedroomsTotal | 4 |
| Appliances | Garage Door Opener Remote(s), Central Vacuum, Water Heater, Dishwasher, Dryer, Refrigerator, Stove, Washer |
| BasementDevelopment | Finished |
| BasementType | N/a (finished) |
| ConstructionStyleAttachment | Detached |
| CoolingType | Central Air Conditioning |
| ExteriorFinish | Brick, Stone |
| FireplacePresent | Yes |
| FoundationType | Concrete |
| HalfBathTotal | 1 |
| HeatingFuel | Natural Gas |
| HeatingType | Forced Air |
| StoriesTotal | 2 |
| SizeInterior | 2499.9795 - 2999.975 Sqft |
| Type | House |
| UtilityWater | Municipal Water |
Parking
| Attached Garage |
Land
| Acreage | No |
| LandAmenities | Park, Place Of Worship, Public Transit |
| Sewer | Sanitary Sewer |
| SizeDepth | 137 Ft ,1 In |
| SizeFrontage | 49 Ft ,2 In |
| SizeIrregular | 49.2 X 137.1 Ft |
| SizeTotalText | 49.2 X 137.1 Ft|under 1/2 Acre |
Rooms
| Level | Type | Length | Width | Dimensions |
|---|---|---|---|---|
| Second Level | Primary Bedroom | 5.51 m | 4.14 m | 5.51 m x 4.14 m |
| Second Level | Bathroom | Measurements not available | ||
| Second Level | Bedroom 2 | 4.42 m | 3.63 m | 4.42 m x 3.63 m |
| Second Level | Bedroom 3 | 3.96 m | 3.38 m | 3.96 m x 3.38 m |
| Second Level | Bedroom 4 | 3.66 m | 2.82 m | 3.66 m x 2.82 m |
| Second Level | Bathroom | Measurements not available | ||
| Basement | Media | 6.93 m | 4.62 m | 6.93 m x 4.62 m |
| Basement | Bathroom | Measurements not available | ||
| Main Level | Kitchen | 7.01 m | 4.67 m | 7.01 m x 4.67 m |
| Main Level | Living Room | 5.92 m | 4.11 m | 5.92 m x 4.11 m |
| Main Level | Den | 5.21 m | 3.25 m | 5.21 m x 3.25 m |
| Main Level | Bathroom | Measurements not available |
https://www.realtor.ca/real-estate/27640988/7178-st-michael-avenue-niagara-falls
Interested?
Contact us for more information
Matt Vescio
Salesperson
5627 Main St
Niagara Falls, Ontario L2G 5Z3











