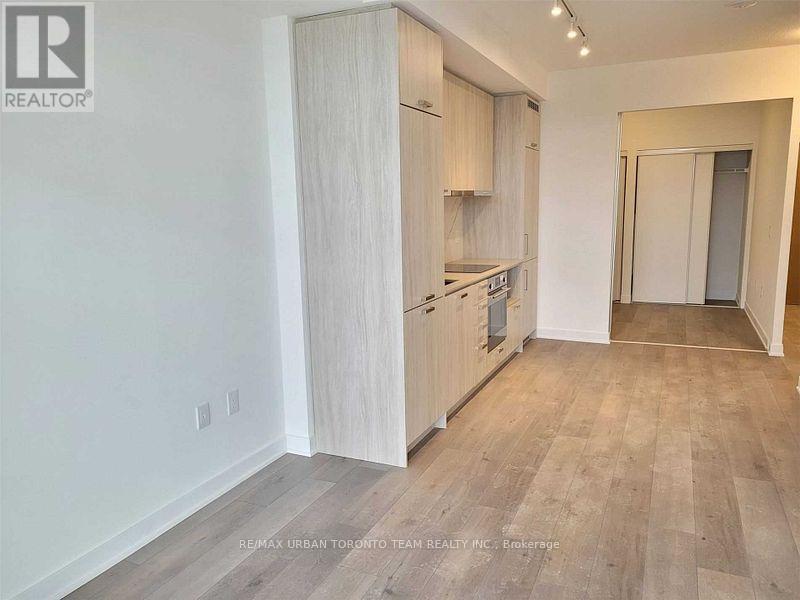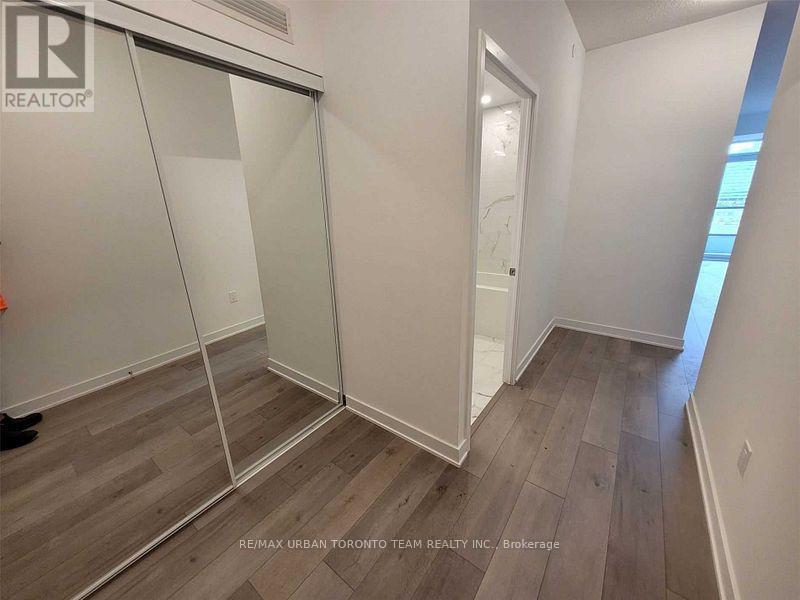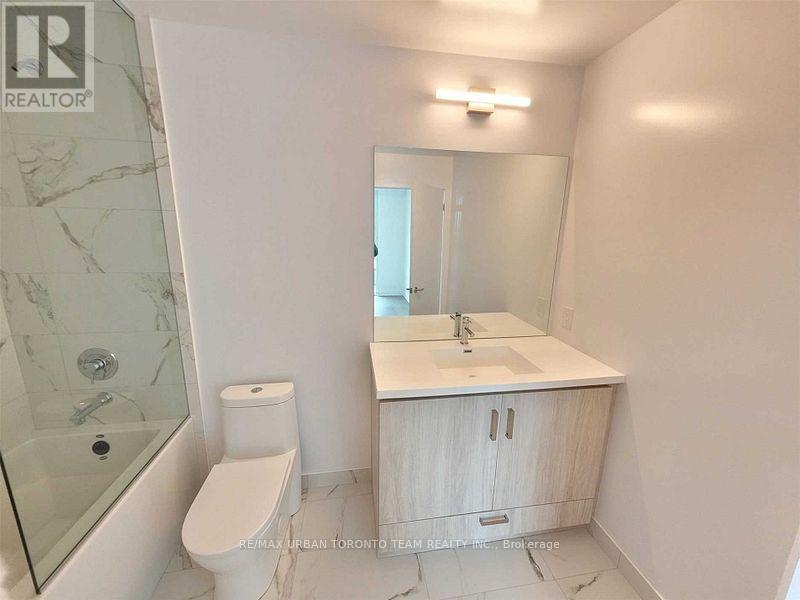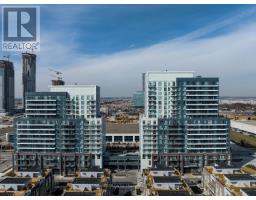718 - 10 Honeycrisp Crescent Vaughan, Ontario L4K 0M7
$2,650 Monthly
Available January 1st - 2 Bedrooms /2 Bathrooms, Facing North. Open Concept Kitchen Living Room - 686Sq.Ft., Ensuite Laundry, Stainless Steel Kitchen Appliances Included. Engineered Hardwood Floors, Stone Counter Tops. Amenities To Include State-Of The-Art Theatre, Party Room With Bar Area, Fitness Centre, Lounge And Meeting Room, Guest Suites, Terrace With Bbq Area And Much More Residents Of Mobilio Condos Will Be Able To Enjoy The Thriving And Dynamic Urban Area That Is Vaughan Metropolitan Centre. **** EXTRAS **** Built-In Fridge, Dishwasher, Stove, Microwave, Front Loading Washer And Dryer, Existing Lights, Ac, Hardwood Floors, Window Coverings. (id:50886)
Property Details
| MLS® Number | N10419110 |
| Property Type | Single Family |
| Community Name | Vaughan Corporate Centre |
| AmenitiesNearBy | Hospital, Public Transit, Schools |
| CommunityFeatures | Pet Restrictions, Community Centre |
| Features | Balcony |
| ParkingSpaceTotal | 1 |
Building
| BathroomTotal | 2 |
| BedroomsAboveGround | 2 |
| BedroomsTotal | 2 |
| Amenities | Security/concierge, Exercise Centre, Party Room |
| CoolingType | Central Air Conditioning |
| ExteriorFinish | Concrete |
| HeatingFuel | Natural Gas |
| HeatingType | Forced Air |
| SizeInterior | 599.9954 - 698.9943 Sqft |
| Type | Apartment |
Parking
| Underground |
Land
| Acreage | No |
| LandAmenities | Hospital, Public Transit, Schools |
Rooms
| Level | Type | Length | Width | Dimensions |
|---|---|---|---|---|
| Main Level | Living Room | 22.5 m | 9.1 m | 22.5 m x 9.1 m |
| Main Level | Kitchen | 22.5 m | 9.1 m | 22.5 m x 9.1 m |
| Main Level | Primary Bedroom | 9.6 m | 10.9 m | 9.6 m x 10.9 m |
| Main Level | Bedroom 2 | 10.1 m | 8 m | 10.1 m x 8 m |
| Main Level | Bathroom | Measurements not available |
Interested?
Contact us for more information
Andrew Van Buskirk
Salesperson
502 King Street East
Toronto, Ontario M5A 1M1























