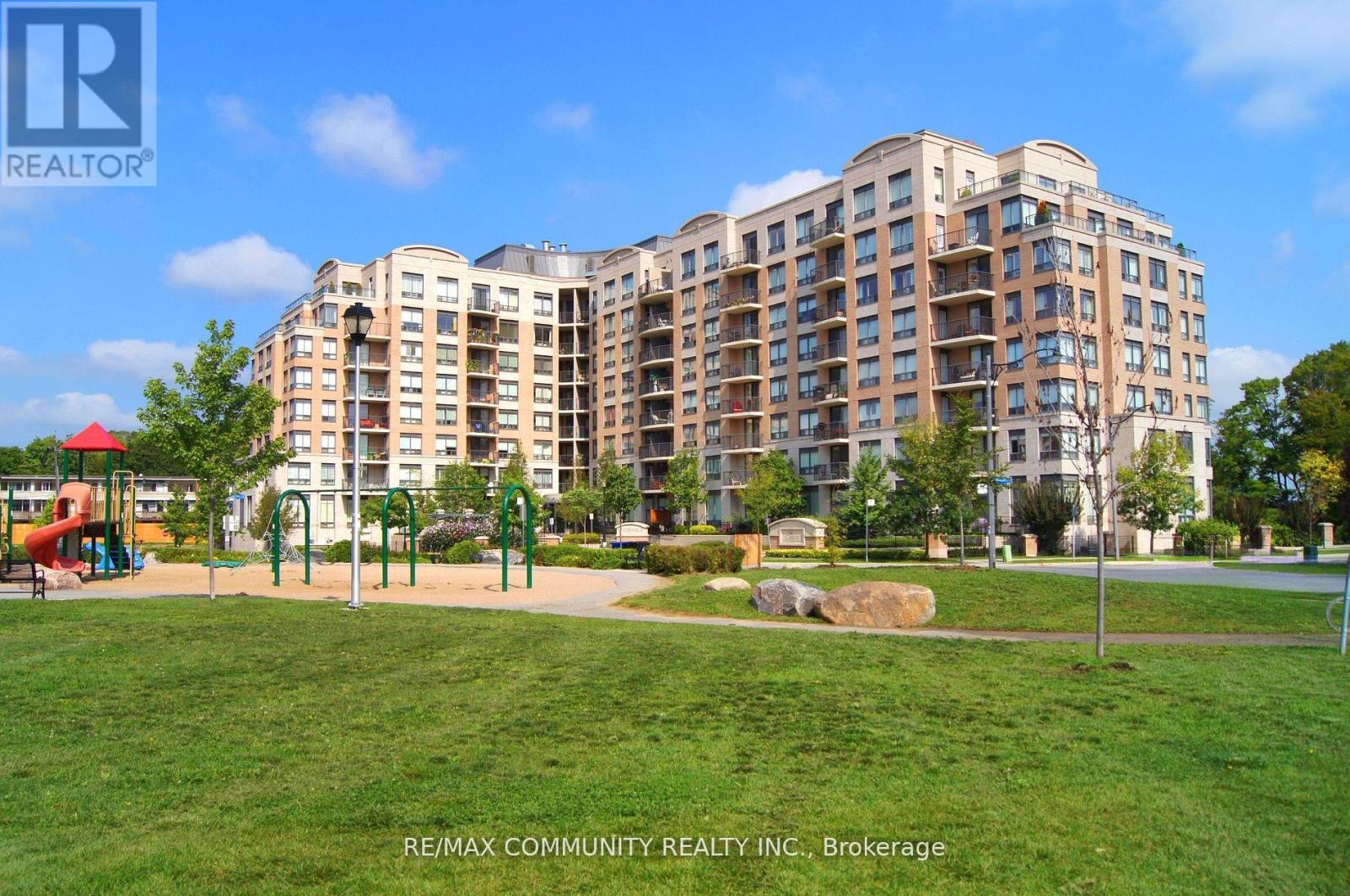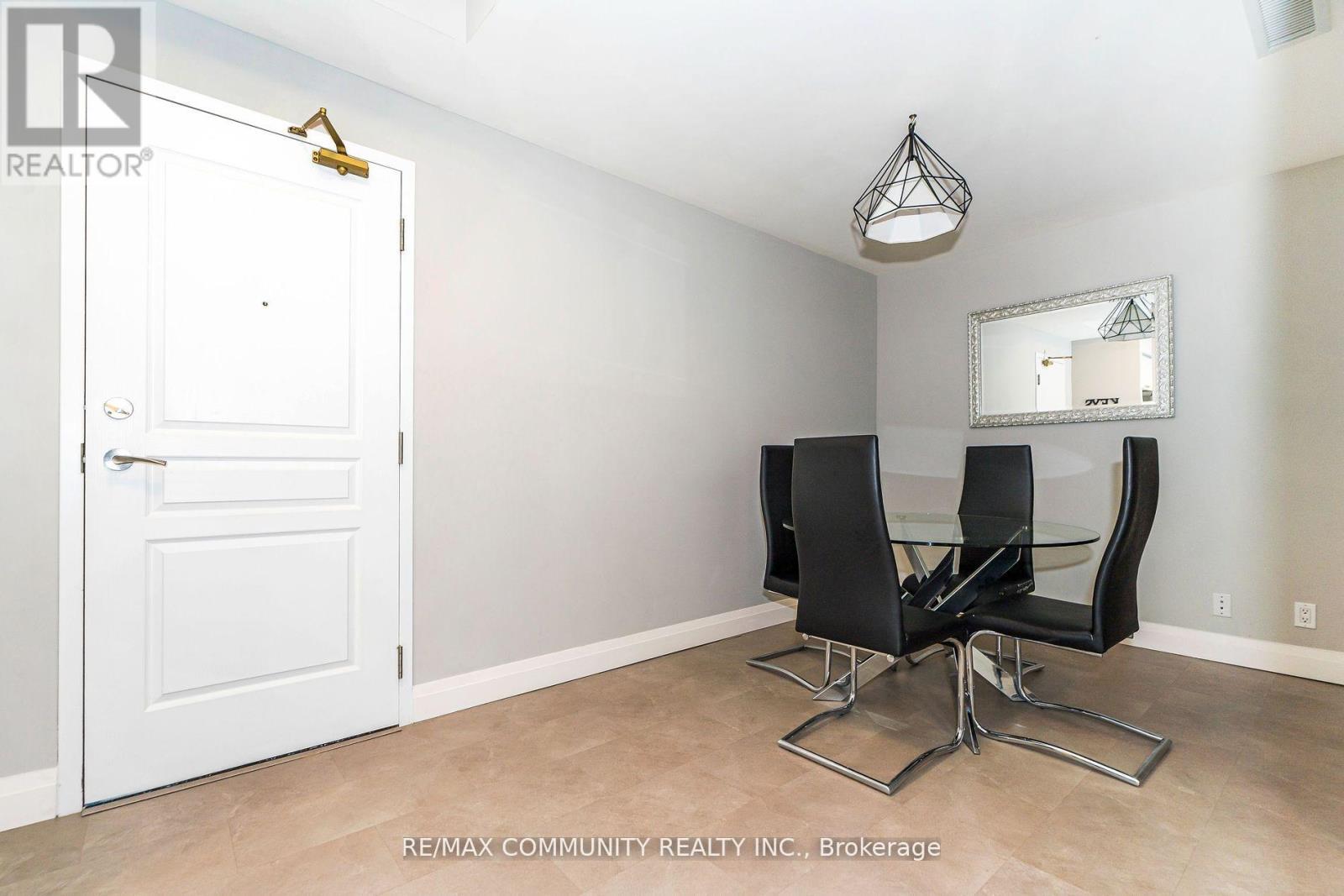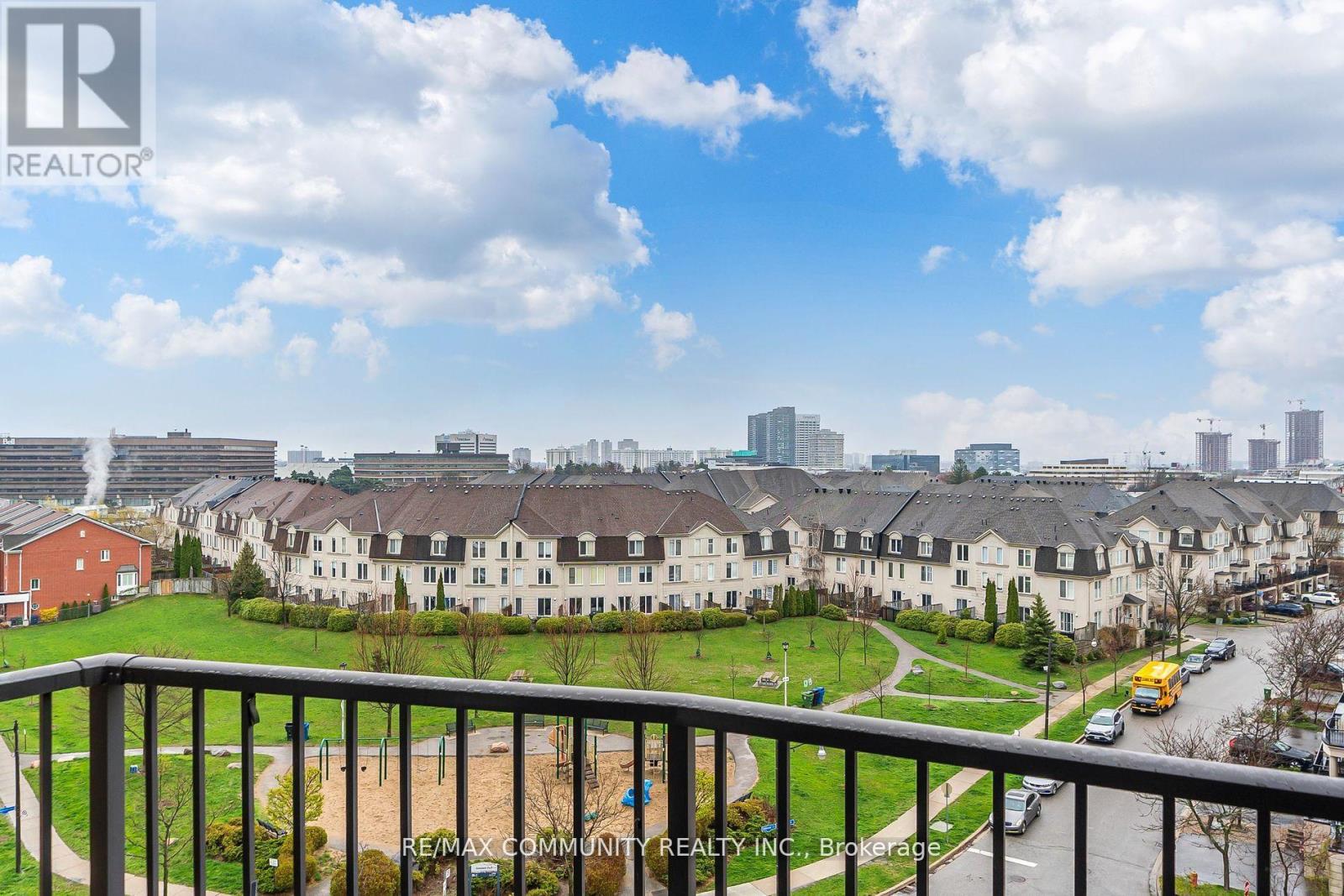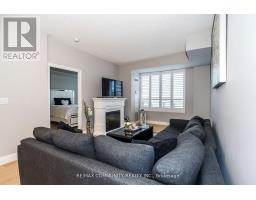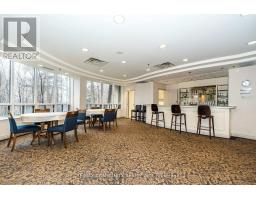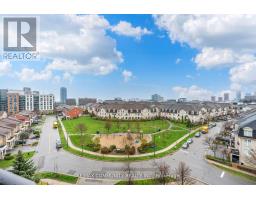718 - 16 Dallimore Circle Toronto (Banbury-Don Mills), Ontario M3C 4C4
$689,000Maintenance, Heat, Water, Common Area Maintenance, Parking
$970.94 Monthly
Maintenance, Heat, Water, Common Area Maintenance, Parking
$970.94 MonthlyMust See Video Tour Unique 2 Bedrooms + Den + 2 Washrooms & 2 Parking (Owned), 1 Locker (Owned). Very Bright & Split Bedrooms Layout With 905 Squire Feet. Sun Filled Living Room With Access To Southwest View Balcony Overlooking The Park & Skyline. Also Very Spacious Primary Bedroom With W/I Closet & Organizers & 3 Ensuite. Upgraded Kitchen W/ Quartz Counter top & Mirrored Backslash Also Breakfast Bar, California Shutters. Amenities 24 Hrs Concierge, Party Room & Lounge, BBQ Terrace, Billiard, Bar, Gym, Yoga / Aerobics Area. Minutes To Schools, Shopping, Commute, Quick Access LRT, HWY 401 & DVP. Move In & Enjoy. ""Some Furniture are Moved"". **** EXTRAS **** Buyer Or Buyer's Agent Should Verify All Measurement & Taxes. (id:50886)
Property Details
| MLS® Number | C9250425 |
| Property Type | Single Family |
| Community Name | Banbury-Don Mills |
| CommunityFeatures | Pet Restrictions |
| Features | Balcony, In Suite Laundry |
| ParkingSpaceTotal | 2 |
Building
| BathroomTotal | 2 |
| BedroomsAboveGround | 2 |
| BedroomsBelowGround | 1 |
| BedroomsTotal | 3 |
| Amenities | Storage - Locker |
| Appliances | Dishwasher, Dryer, Range, Refrigerator, Washer, Window Coverings |
| CoolingType | Central Air Conditioning |
| ExteriorFinish | Concrete |
| FlooringType | Laminate, Vinyl |
| HeatingFuel | Natural Gas |
| HeatingType | Forced Air |
| Type | Apartment |
Parking
| Underground |
Land
| Acreage | No |
Rooms
| Level | Type | Length | Width | Dimensions |
|---|---|---|---|---|
| Flat | Living Room | 6.4 m | 3.35 m | 6.4 m x 3.35 m |
| Flat | Dining Room | 6.4 m | 3.35 m | 6.4 m x 3.35 m |
| Flat | Kitchen | 2.46 m | 2.36 m | 2.46 m x 2.36 m |
| Flat | Primary Bedroom | 3.96 m | 3.07 m | 3.96 m x 3.07 m |
| Flat | Bedroom 2 | 3.1 m | 2.46 m | 3.1 m x 2.46 m |
| Flat | Den | 3.23 m | 2.46 m | 3.23 m x 2.46 m |
Interested?
Contact us for more information
Mahen Singarajah
Broker
203 - 1265 Morningside Ave
Toronto, Ontario M1B 3V9

