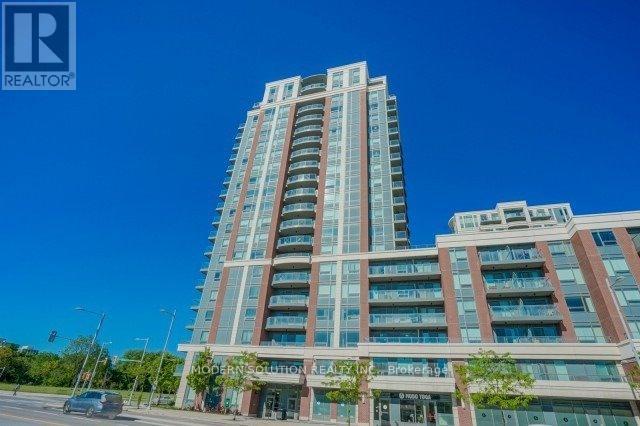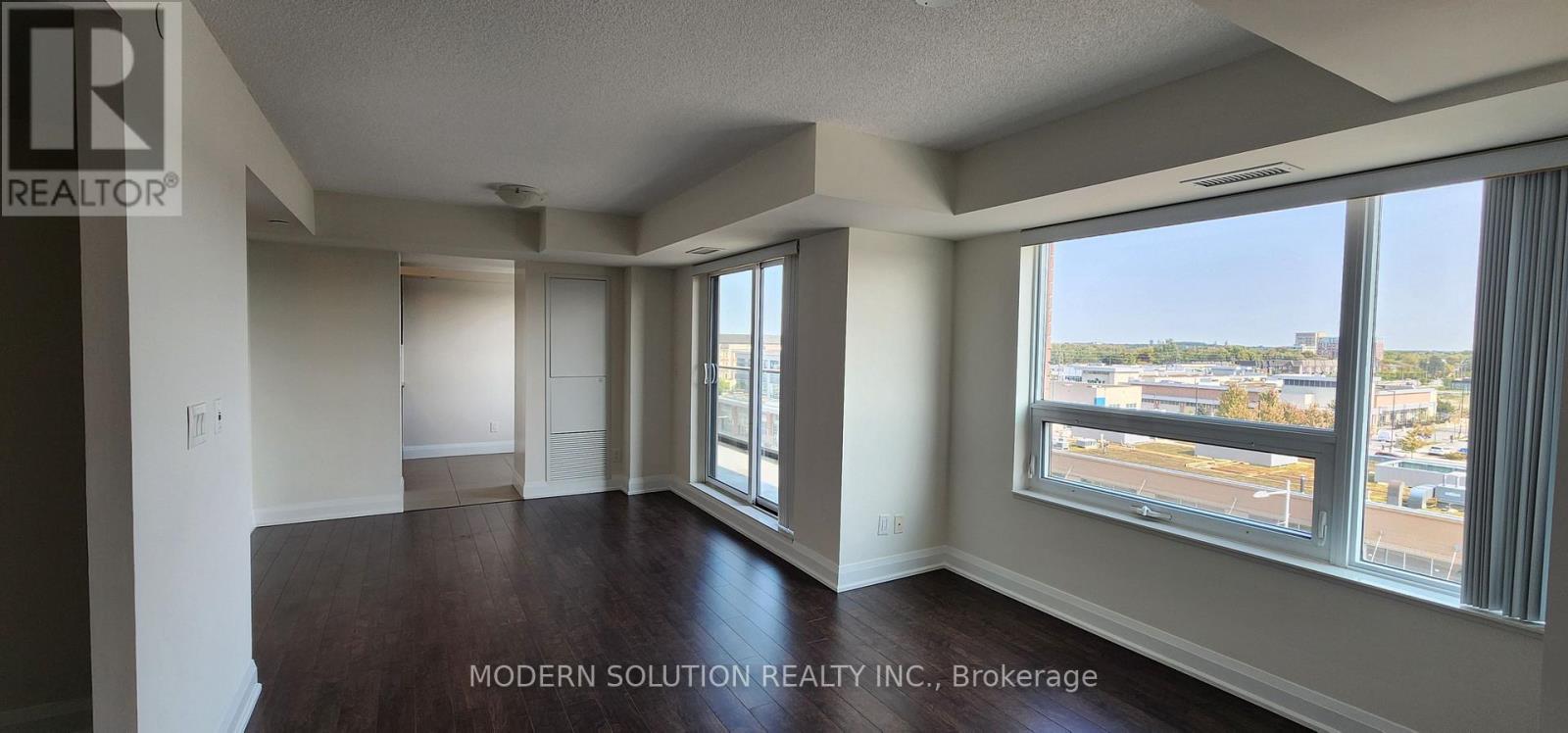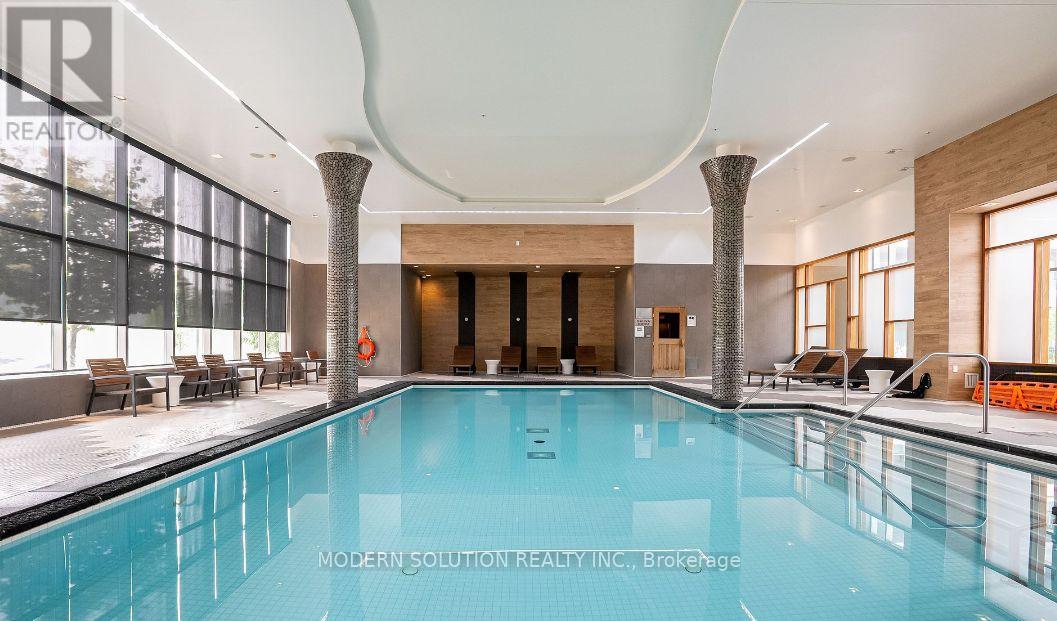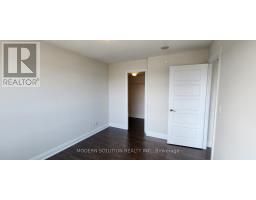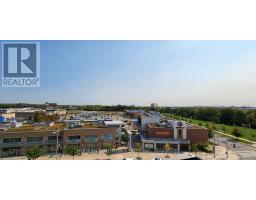718 - 8200 Birchmount Road Markham, Ontario L3R 9W1
$700,000Maintenance, Common Area Maintenance, Heat, Insurance, Parking
$420 Monthly
Maintenance, Common Area Maintenance, Heat, Insurance, Parking
$420 MonthlyDiscover this supper bright, widen and inviting 1+1 bedroom with 4 windows with east fully panaramic open view. 700 Sqft + 90 Sqft Balcony. Just renovated. This well-appointed space features a spacious bedroom for relaxation and a versatile den perfect for a home office. The modern kitchen boasts stainless steel appliances and ample storage, ideal for meal preparation and entertaining. Large windows flood the interior with natural light, creating an airy atmosphere throughout. Enjoy the convenience of ensuite laundry and a balcony offering a peaceful outdoor retreat. Located in Unionwille, a prime Markham neighborhood. easy access to amenities, public transit, and highways, making it an ideal choice for modern living. (id:50886)
Property Details
| MLS® Number | N9382368 |
| Property Type | Single Family |
| Community Name | Unionville |
| AmenitiesNearBy | Park, Public Transit, Schools |
| CommunityFeatures | Pet Restrictions |
| Features | In Suite Laundry |
| ParkingSpaceTotal | 1 |
| PoolType | Indoor Pool |
Building
| BathroomTotal | 1 |
| BedroomsAboveGround | 1 |
| BedroomsBelowGround | 1 |
| BedroomsTotal | 2 |
| Amenities | Security/concierge, Exercise Centre, Party Room, Visitor Parking, Storage - Locker |
| CoolingType | Central Air Conditioning |
| ExteriorFinish | Brick, Concrete |
| FlooringType | Ceramic, Laminate |
| HeatingFuel | Natural Gas |
| HeatingType | Forced Air |
| SizeInterior | 599.9954 - 698.9943 Sqft |
| Type | Apartment |
Parking
| Underground |
Land
| Acreage | No |
| LandAmenities | Park, Public Transit, Schools |
Rooms
| Level | Type | Length | Width | Dimensions |
|---|---|---|---|---|
| Flat | Eating Area | 2.3 m | 2.03 m | 2.3 m x 2.03 m |
| Flat | Kitchen | 2.3 m | 2.54 m | 2.3 m x 2.54 m |
| Flat | Dining Room | 3.2 m | 2.85 m | 3.2 m x 2.85 m |
| Flat | Living Room | 3.5 m | 3.25 m | 3.5 m x 3.25 m |
| Flat | Primary Bedroom | 3.05 m | 3.7 m | 3.05 m x 3.7 m |
| Flat | Den | 2.13 m | 1.72 m | 2.13 m x 1.72 m |
https://www.realtor.ca/real-estate/27504180/718-8200-birchmount-road-markham-unionville-unionville
Interested?
Contact us for more information
Mehrdad Hosseini Tabatabai
Broker
3466 Mavis Rd #1
Mississauga, Ontario L5C 1T8

